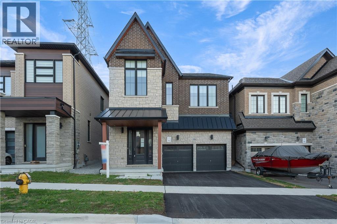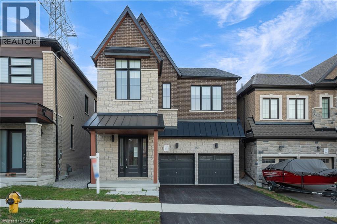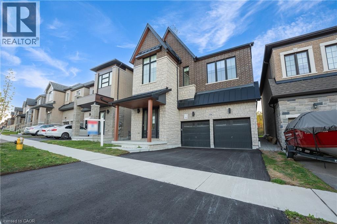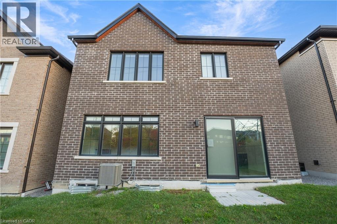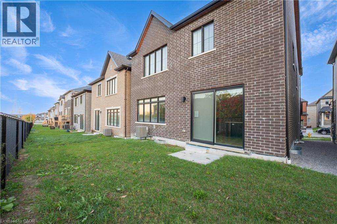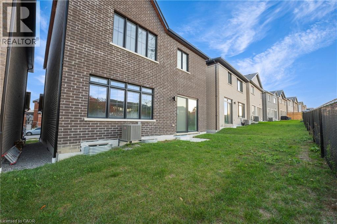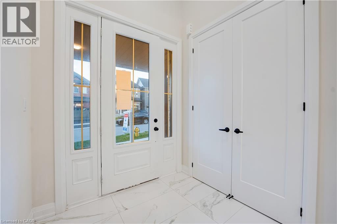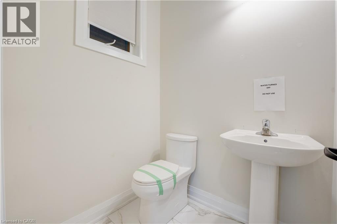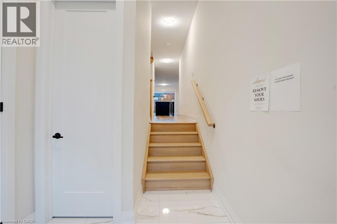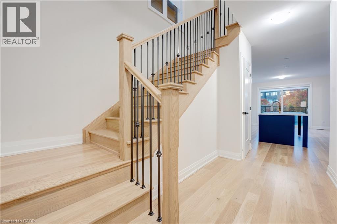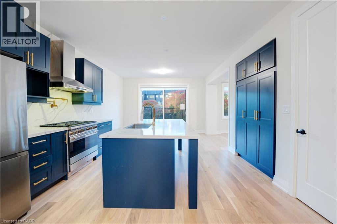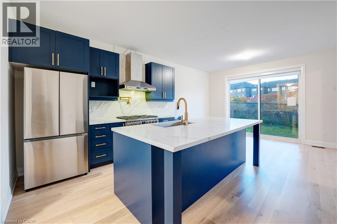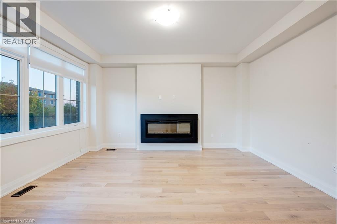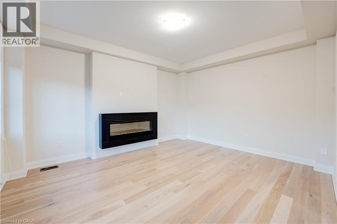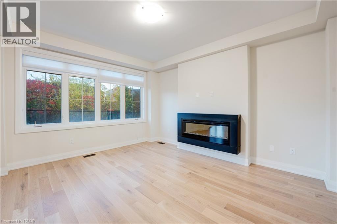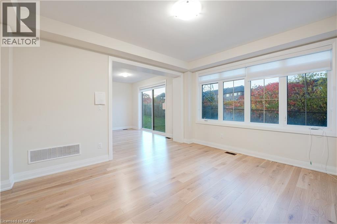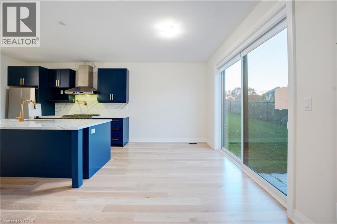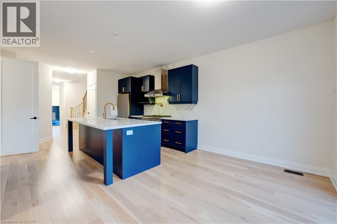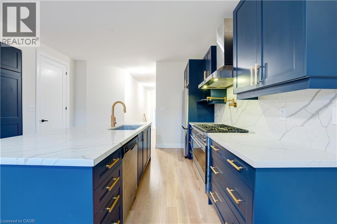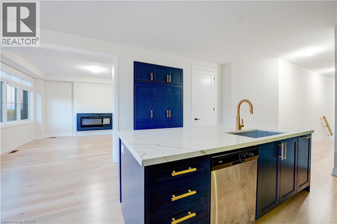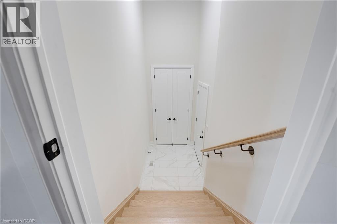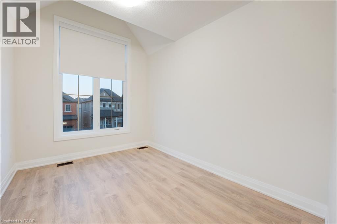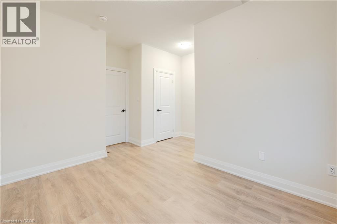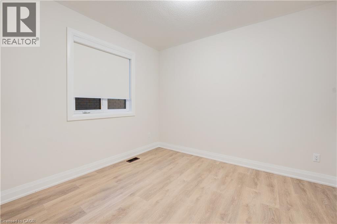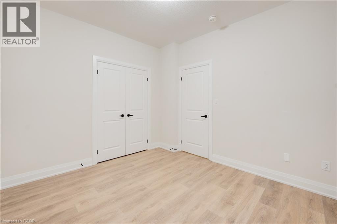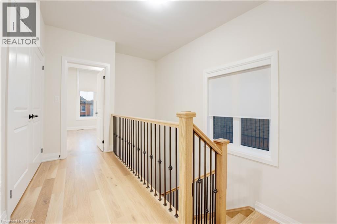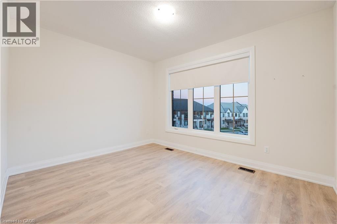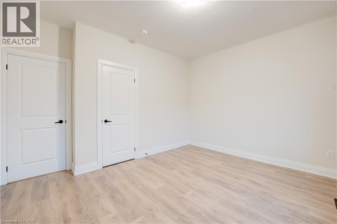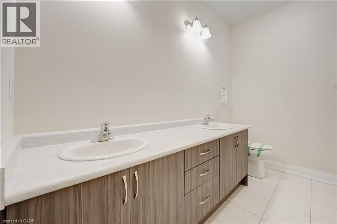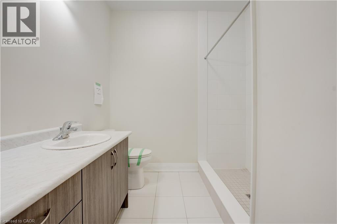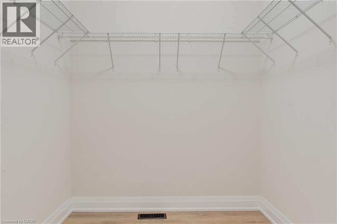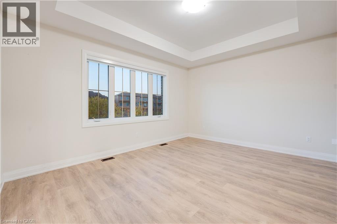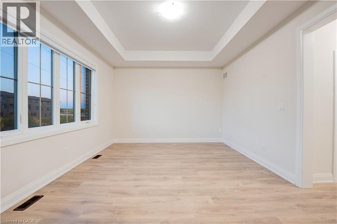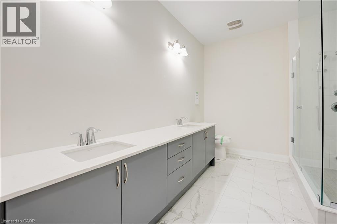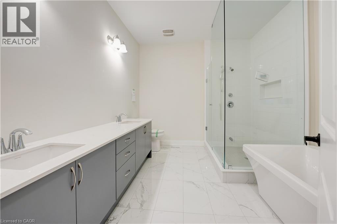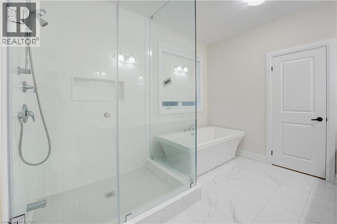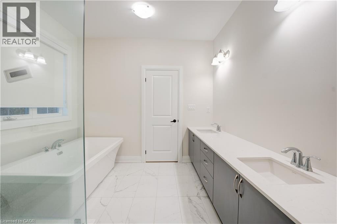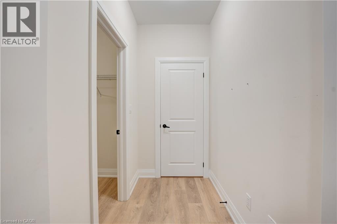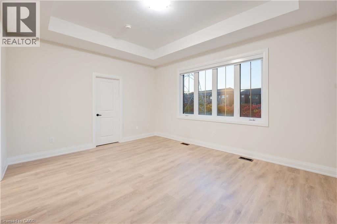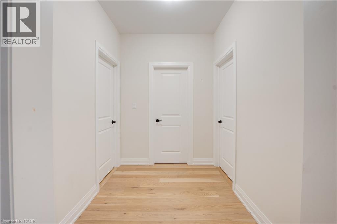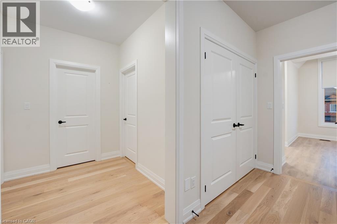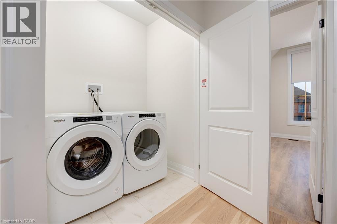1156 Skyridge Boulevard Pickering, Ontario L1X 0M4
$1,100,000
Welcome to this beautifully upgraded 4-bedroom, 3-bathroom home offering the perfect blend of style, function and comfort. Designed with modern living in mind, the open concept main floor creates a seamless flow between the living, dining and kitchen areas - ideal for entertaining and everyday life. Upstairs, you'll find all four generously signed bedrooms thoughtfully situated for privacy and convenience. The spacious primary suite features a luxurious ensuite bathroom and large walk in closet, creating the perfect retreat. A separate 3-piece bathroom serves the additional bedrooms, while a dedicated laundry room on the second floor adds the potential- whether you envision a home gym, recreation space, or in-law suite. Located in a desirable, family friendly neighbourhood, this home is just minutes from top rated schools, parks, shopping and every day amenities. Enjoy the ease of access to everything you need, all within a vibrant convenient community. Don't miss your chance to own this move-in ready home full of upgrades and future possibilities! Taxes estimated as per city's website. Property being sold under Power of Sale, sold as is where is. (id:63008)
Property Details
| MLS® Number | 40781586 |
| Property Type | Single Family |
| AmenitiesNearBy | Hospital, Park, Place Of Worship, Playground, Public Transit, Schools |
| Features | Country Residential |
| ParkingSpaceTotal | 4 |
Building
| BathroomTotal | 3 |
| BedroomsAboveGround | 4 |
| BedroomsTotal | 4 |
| ArchitecturalStyle | 2 Level |
| BasementDevelopment | Unfinished |
| BasementType | Full (unfinished) |
| ConstructionStyleAttachment | Detached |
| CoolingType | Central Air Conditioning |
| ExteriorFinish | Brick, Stone |
| HalfBathTotal | 1 |
| HeatingFuel | Natural Gas |
| HeatingType | Forced Air |
| StoriesTotal | 2 |
| SizeInterior | 1990 Sqft |
| Type | House |
| UtilityWater | Municipal Water |
Parking
| Attached Garage |
Land
| AccessType | Road Access |
| Acreage | No |
| LandAmenities | Hospital, Park, Place Of Worship, Playground, Public Transit, Schools |
| Sewer | Municipal Sewage System |
| SizeDepth | 82 Ft |
| SizeFrontage | 36 Ft |
| SizeTotalText | Under 1/2 Acre |
| ZoningDescription | Ld1 |
Rooms
| Level | Type | Length | Width | Dimensions |
|---|---|---|---|---|
| Second Level | 3pc Bathroom | 11'7'' x 9'11'' | ||
| Second Level | Bedroom | 15'11'' x 13'1'' | ||
| Second Level | Bedroom | 11'8'' x 10'2'' | ||
| Second Level | 3pc Bathroom | 10'2'' x 7'5'' | ||
| Second Level | Bedroom | 13'9'' x 12'4'' | ||
| Second Level | Bedroom | 13'11'' x 14'4'' | ||
| Main Level | Living Room | 13'2'' x 15'3'' | ||
| Main Level | Dining Room | 13'9'' x 9'0'' | ||
| Main Level | Kitchen | 14'6'' x 15'5'' | ||
| Main Level | 2pc Bathroom | 5'3'' x 5'1'' |
https://www.realtor.ca/real-estate/29022162/1156-skyridge-boulevard-pickering
Jessica Magill
Salesperson
1595 Upper James St Unit 4b
Hamilton, Ontario L9B 0H7

