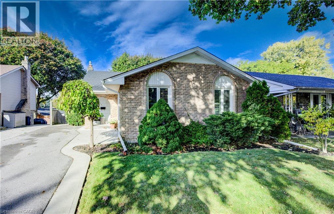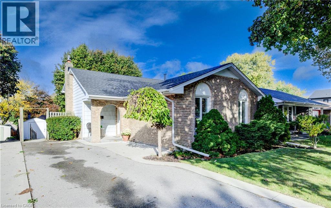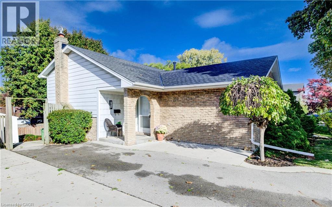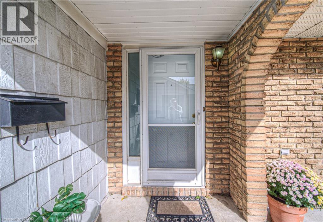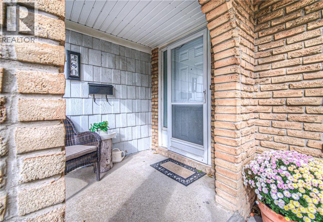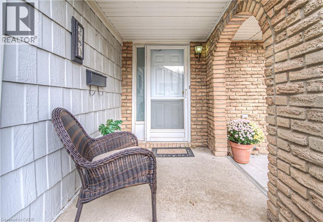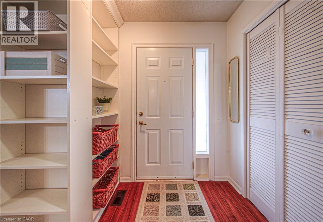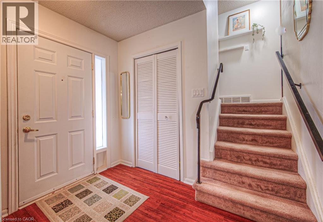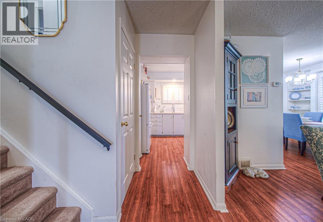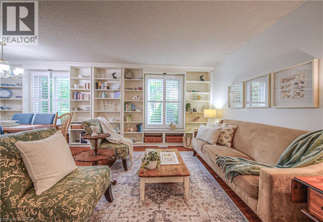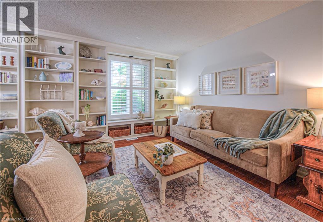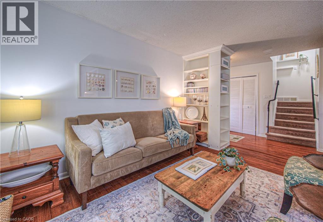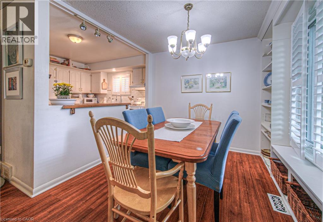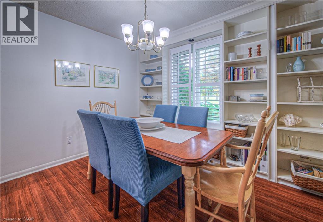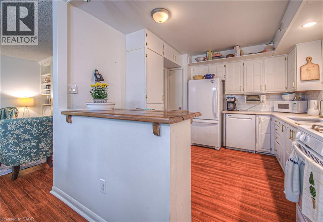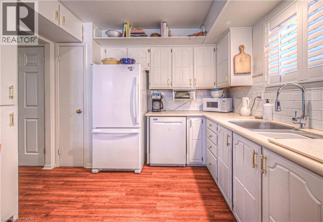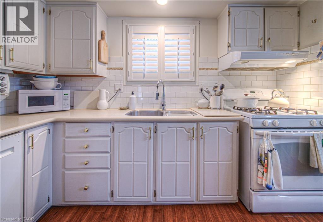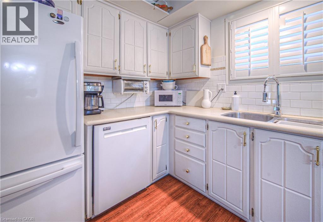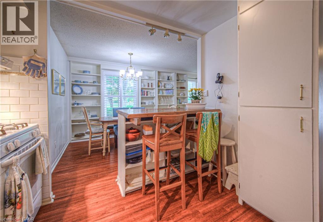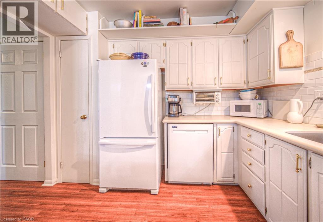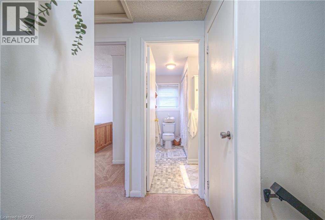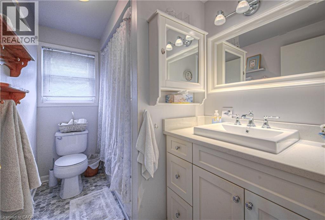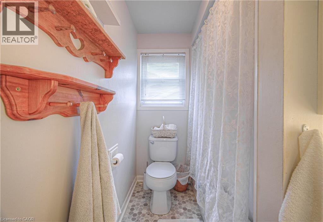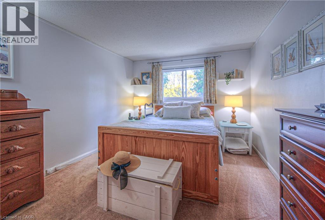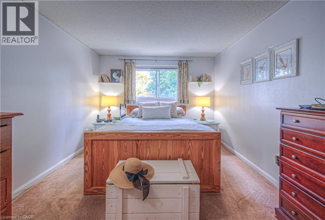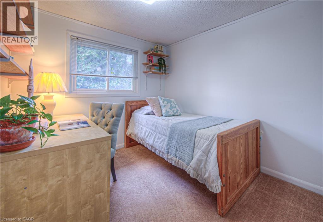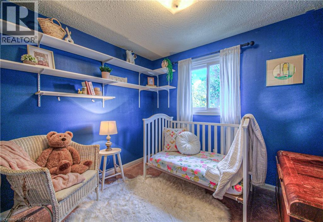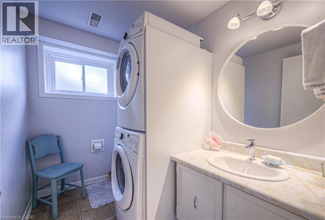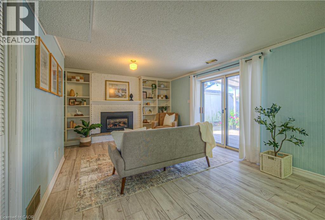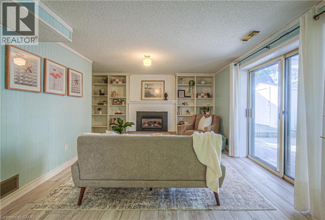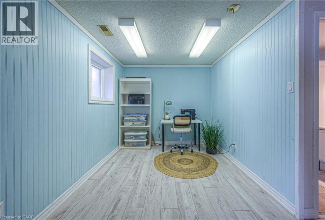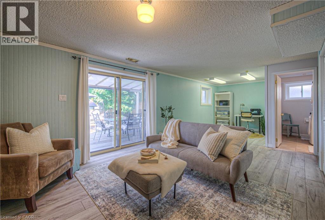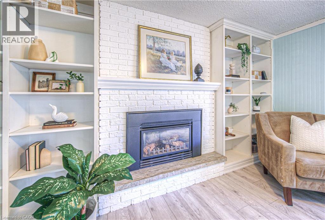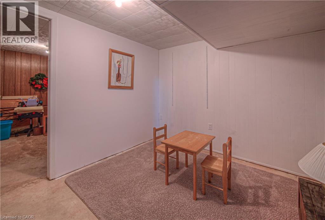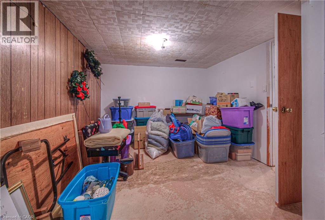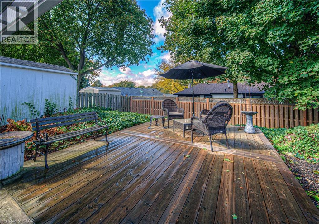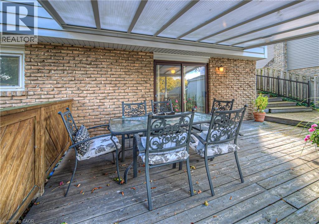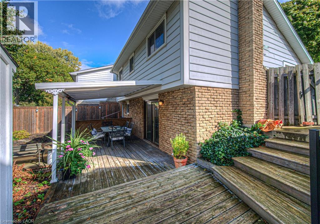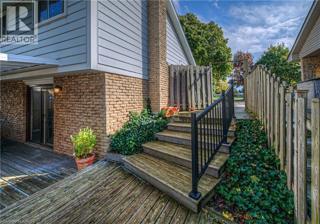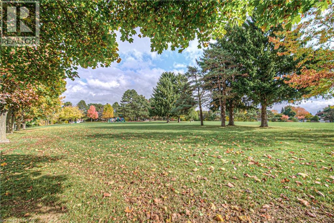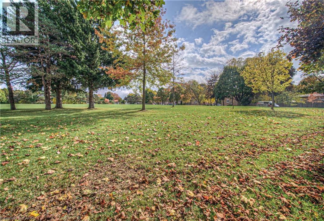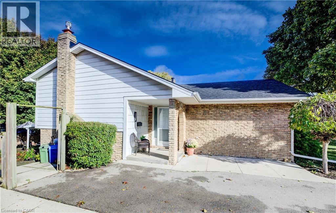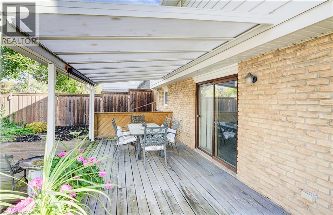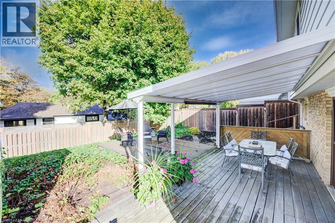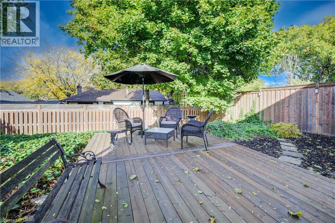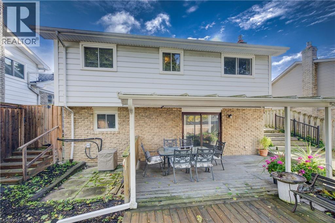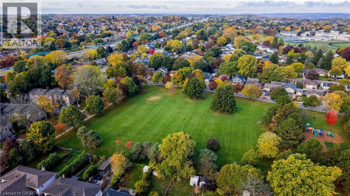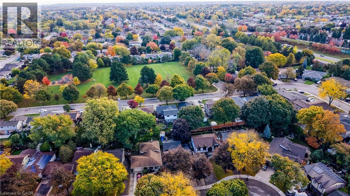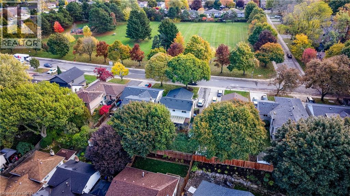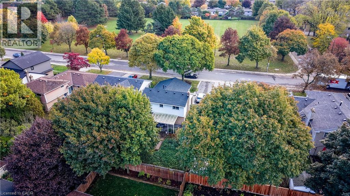280 Wendover Drive Hamilton, Ontario L9C 5X8
$719,900
Looking for a family-friendly neighbourhood? You’ve found it! Located directly across from Fonthill Park on Hamilton’s sought-after West Mountain, this spacious four-level backsplit offers comfort, versatility, and plenty of room to grow. The bright and open main floor features a welcoming layout perfect for family living or entertaining. Upstairs, you’ll find three generous bedrooms and a 4-piece bath family bath. The lower level offers a cozy rec room with walk-out, ideal for family time, guests, or a flexible workspace, plus a 2-piece bath, laundry, and office area. The basement provides additional space for storage, hobbies, or future finishing potential. Step outside to enjoy the fully fenced backyard with a deck and covered area, perfect for relaxing or entertaining. Located close to community centres, excellent schools, shopping, parks, and highway access, this home suits a ariety of lifestyles. 280 Wendover Drive, the perfect place to call home! (id:63008)
Property Details
| MLS® Number | 40781947 |
| Property Type | Single Family |
| AmenitiesNearBy | Golf Nearby, Playground, Public Transit, Schools, Shopping |
| CommunityFeatures | School Bus |
| Features | Southern Exposure, Conservation/green Belt, Country Residential |
| ParkingSpaceTotal | 2 |
Building
| BathroomTotal | 2 |
| BedroomsAboveGround | 3 |
| BedroomsTotal | 3 |
| Appliances | Dishwasher, Dryer, Freezer, Refrigerator, Stove, Washer |
| BasementDevelopment | Partially Finished |
| BasementType | Full (partially Finished) |
| ConstructedDate | 1975 |
| ConstructionStyleAttachment | Detached |
| CoolingType | Central Air Conditioning |
| ExteriorFinish | Aluminum Siding, Brick Veneer, Concrete, Shingles |
| FoundationType | Poured Concrete |
| HalfBathTotal | 1 |
| HeatingFuel | Natural Gas |
| HeatingType | Forced Air |
| SizeInterior | 1490 Sqft |
| Type | House |
| UtilityWater | Municipal Water |
Land
| Acreage | No |
| FenceType | Fence |
| LandAmenities | Golf Nearby, Playground, Public Transit, Schools, Shopping |
| Sewer | Municipal Sewage System |
| SizeDepth | 101 Ft |
| SizeFrontage | 44 Ft |
| SizeTotalText | Under 1/2 Acre |
| ZoningDescription | C |
Rooms
| Level | Type | Length | Width | Dimensions |
|---|---|---|---|---|
| Second Level | Bedroom | 15'0'' x 10'4'' | ||
| Second Level | Bedroom | 8'9'' x 3'0'' | ||
| Second Level | Bedroom | 11'4'' x 8'9'' | ||
| Second Level | 4pc Bathroom | 5'5'' x 8'9'' | ||
| Basement | Storage | 26'0'' x 30'6'' | ||
| Lower Level | Recreation Room | 14'0'' x 18'9'' | ||
| Lower Level | Office | 8'3'' x 8'3'' | ||
| Lower Level | 2pc Bathroom | 5'7'' x 7'11'' | ||
| Main Level | Living Room | 14'9'' x 12'3'' | ||
| Main Level | Kitchen | 10'7'' x 10'3'' | ||
| Main Level | Foyer | 5'7'' x 8'10'' | ||
| Main Level | Dining Room | 9'5'' x 8'9'' |
https://www.realtor.ca/real-estate/29029536/280-wendover-drive-hamilton
Justin Brown
Broker
318 Dundurn Street S. Unit 1b
Hamilton, Ontario L8P 4L6

