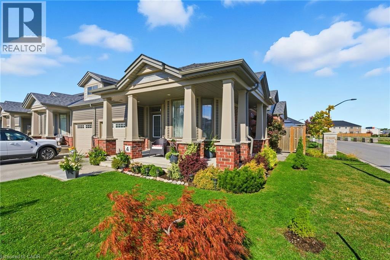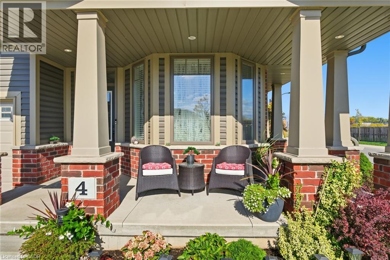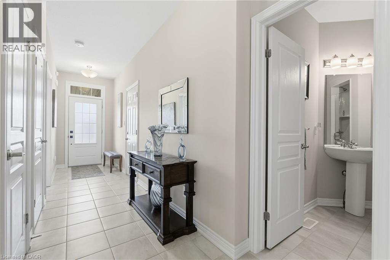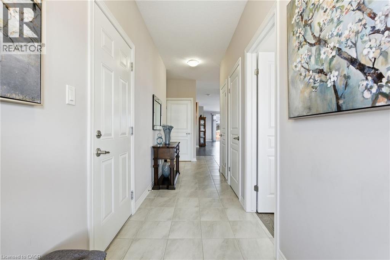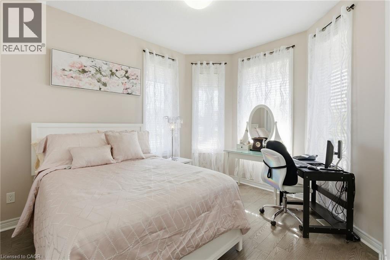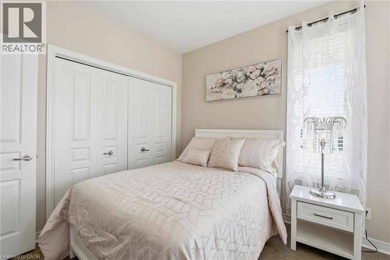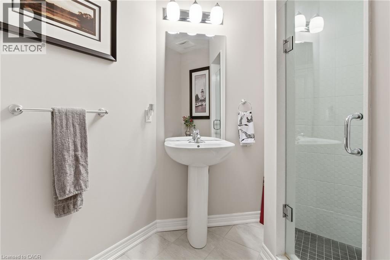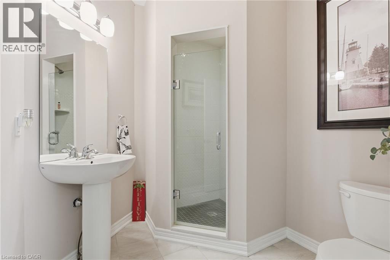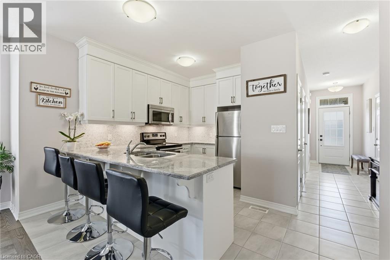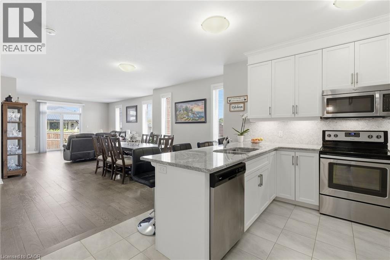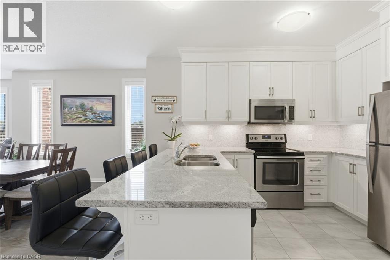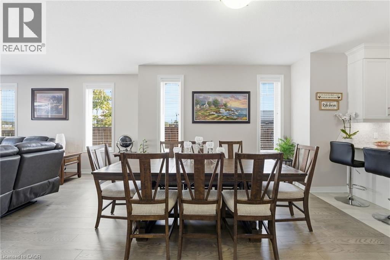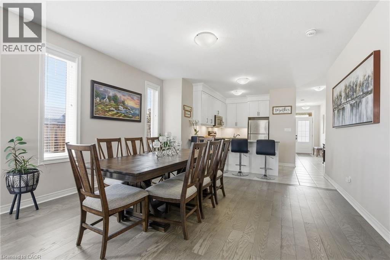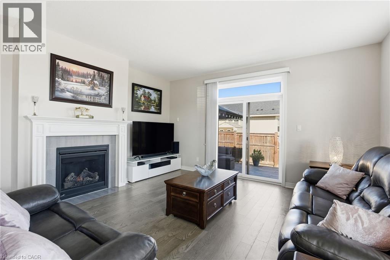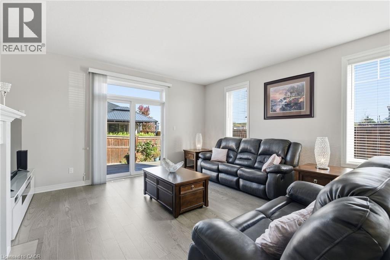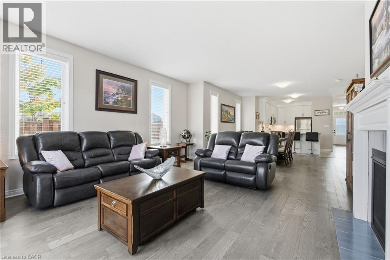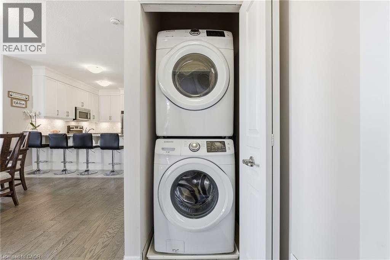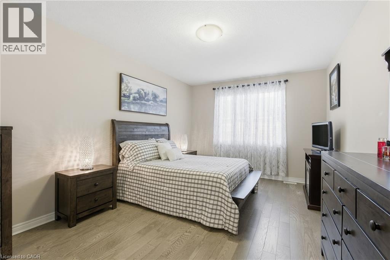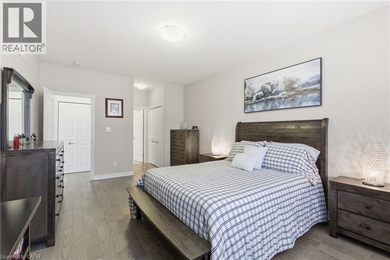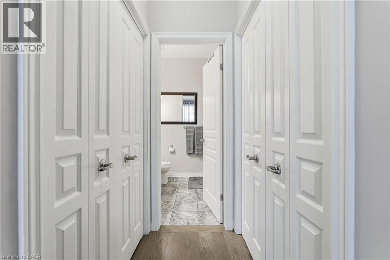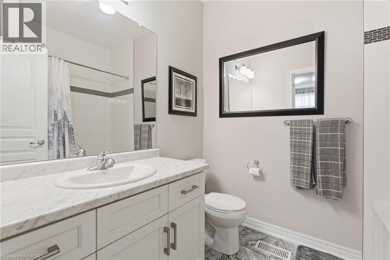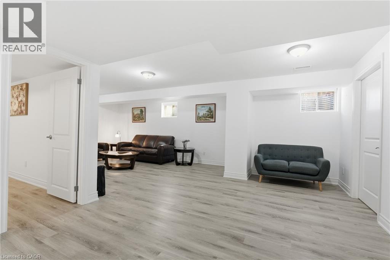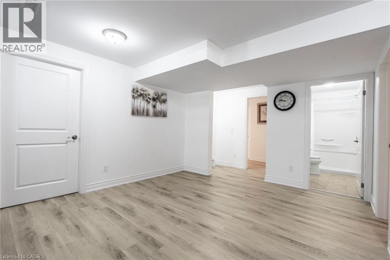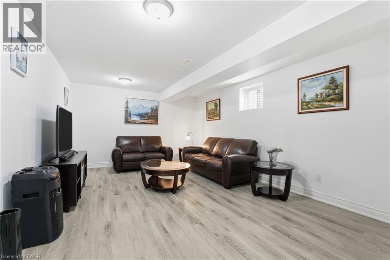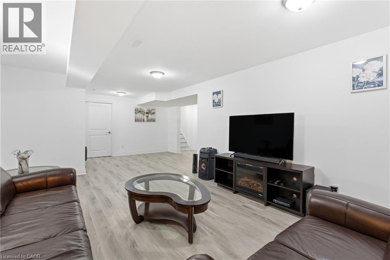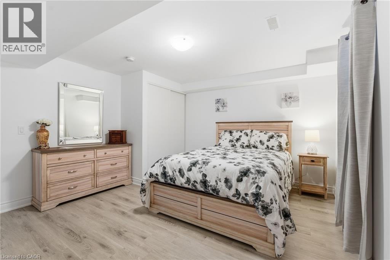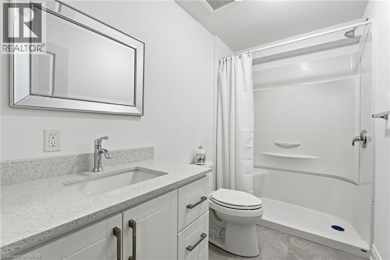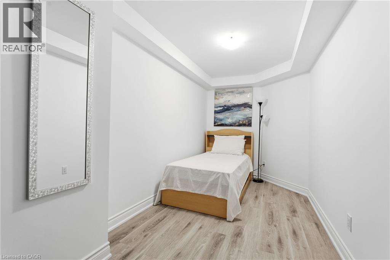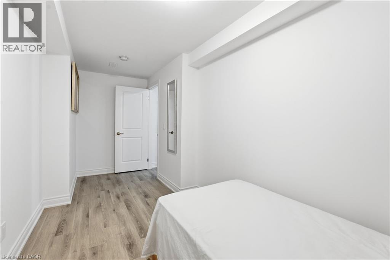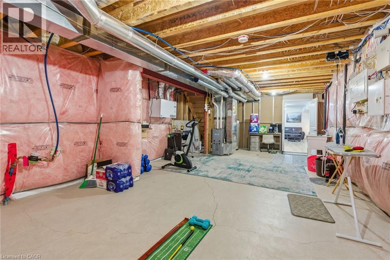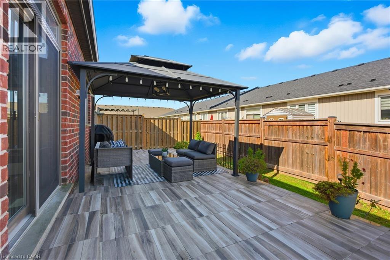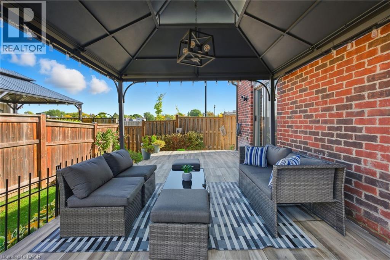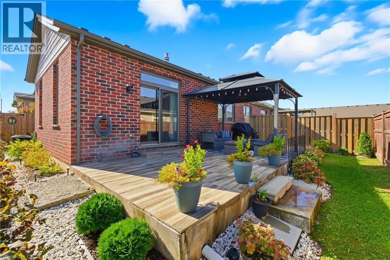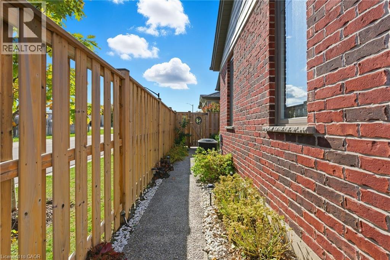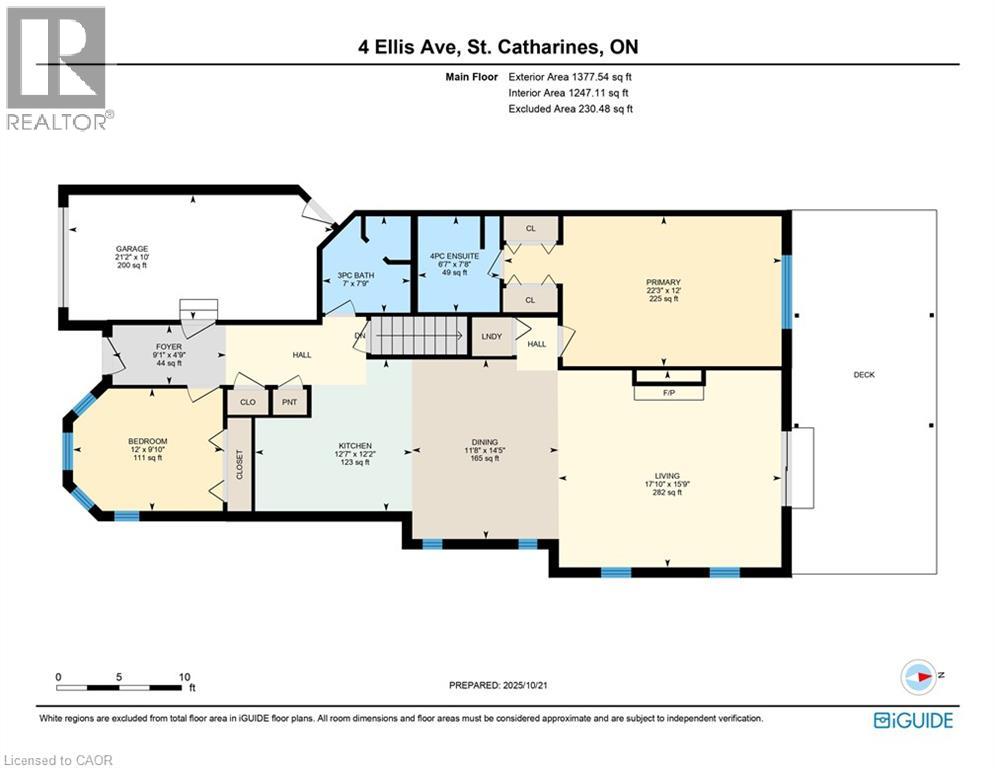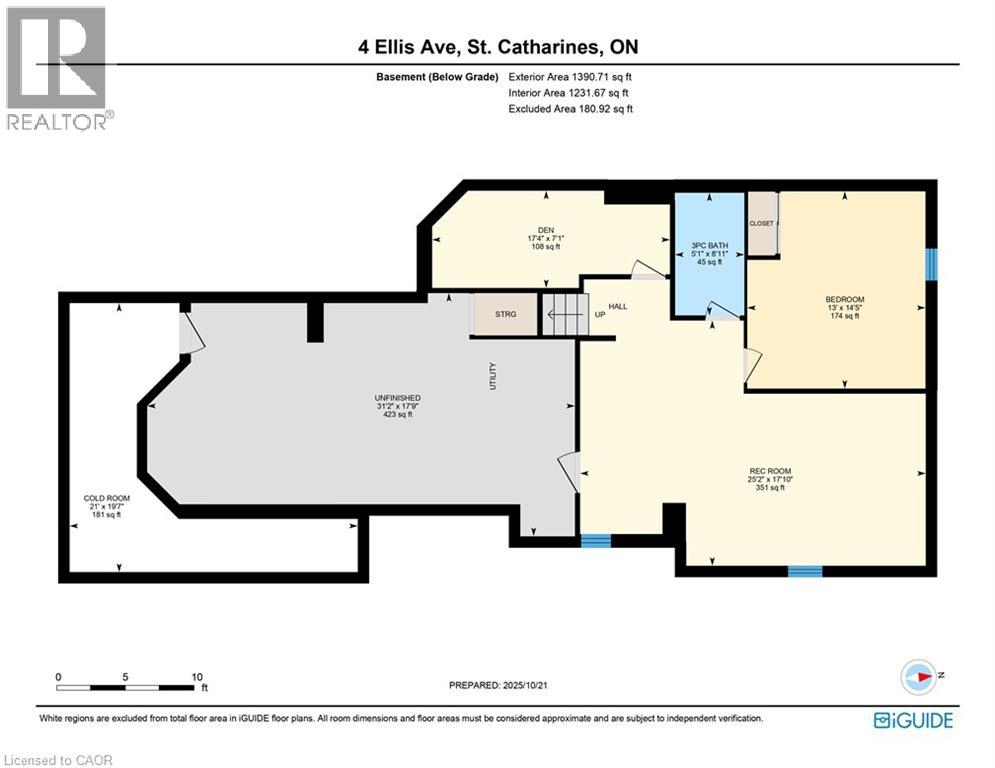4 Ellis Avenue St. Catharines, Ontario L2P 0E6
$699,900
Welcome to this gorgeous freehold (no condo fees!) bungalow townhome located in the peaceful & exclusive community of Merritton Commons. This beautiful end-unit offers added space, privacy, & an abundance of natural light, thanks to its unique position & extra-wide lot. Joined only at the garage, you have access to the backyard from the garage, sliding doors in the living room & a side gate. Step onto the charming wrap-around front porch & into a bright, open-concept layout featuring 9-foot ceilings, a gas fireplace, & oversized windows that fill the home with warmth & sunlight. The spacious living & dining areas are wider than standard interior units, offering plenty of room for entertaining & everyday living. The kitchen is both stylish & functional, complete with granite countertops, ample storage, & a generous eat-in breakfast bar—perfect for casual dining. With 2 bedrooms & 2 bathrooms on the main floor, plus an additional bedroom, den, family room & bathroom in the finished lower level, this home provides flexibility & comfort for families, guests, or multigenerational living. Downstairs, you’ll also find a large unfinished workshop/utility space & an enormous cold cellar tucked beneath the wrap-around porch—ideal for storage. Professionally landscaped & meticulously maintained, this home exudes pride of ownership & is truly move-in ready. (id:63008)
Property Details
| MLS® Number | 40779473 |
| Property Type | Single Family |
| AmenitiesNearBy | Public Transit, Schools, Shopping |
| CommunityFeatures | Quiet Area |
| EquipmentType | Water Heater |
| Features | Corner Site, Shared Driveway, Automatic Garage Door Opener |
| ParkingSpaceTotal | 2 |
| RentalEquipmentType | Water Heater |
Building
| BathroomTotal | 3 |
| BedroomsAboveGround | 2 |
| BedroomsBelowGround | 1 |
| BedroomsTotal | 3 |
| Appliances | Central Vacuum, Dishwasher, Dryer, Microwave, Refrigerator, Stove, Washer, Microwave Built-in, Window Coverings, Garage Door Opener |
| ArchitecturalStyle | Bungalow |
| BasementDevelopment | Unfinished |
| BasementType | Full (unfinished) |
| ConstructedDate | 2017 |
| ConstructionStyleAttachment | Attached |
| CoolingType | Central Air Conditioning |
| ExteriorFinish | Aluminum Siding, Brick, Stone |
| FireProtection | Alarm System |
| FireplacePresent | Yes |
| FireplaceTotal | 1 |
| FoundationType | Poured Concrete |
| HeatingFuel | Natural Gas |
| HeatingType | Forced Air |
| StoriesTotal | 1 |
| SizeInterior | 1377 Sqft |
| Type | Row / Townhouse |
| UtilityWater | Municipal Water |
Parking
| Attached Garage |
Land
| AccessType | Highway Nearby |
| Acreage | No |
| FenceType | Fence |
| LandAmenities | Public Transit, Schools, Shopping |
| LandscapeFeatures | Landscaped |
| Sewer | Municipal Sewage System |
| SizeDepth | 98 Ft |
| SizeFrontage | 38 Ft |
| SizeTotalText | Under 1/2 Acre |
| ZoningDescription | R3 |
Rooms
| Level | Type | Length | Width | Dimensions |
|---|---|---|---|---|
| Basement | Cold Room | 19'7'' x 21'0'' | ||
| Basement | Utility Room | 17'9'' x 31'2'' | ||
| Basement | Den | 7'1'' x 17'4'' | ||
| Basement | 3pc Bathroom | 8'11'' x 5'1'' | ||
| Basement | Bedroom | 14'5'' x 13'0'' | ||
| Basement | Family Room | 17'10'' x 25'2'' | ||
| Main Level | Laundry Room | 3'0'' x 3'0'' | ||
| Main Level | Bedroom | 9'10'' x 12'0'' | ||
| Main Level | 3pc Bathroom | 7'9'' x 7'0'' | ||
| Main Level | Full Bathroom | 7'8'' x 6'7'' | ||
| Main Level | Primary Bedroom | 12'0'' x 22'3'' | ||
| Main Level | Eat In Kitchen | 12'2'' x 12'7'' | ||
| Main Level | Dining Room | 14'5'' x 11'8'' | ||
| Main Level | Living Room | 15'9'' x 17'10'' |
Utilities
| Cable | Available |
| Telephone | Available |
https://www.realtor.ca/real-estate/29020299/4-ellis-avenue-st-catharines
Mark Thomas Woehrle
Broker
325 Winterberry Dr Unit 4b
Stoney Creek, Ontario L8J 0B6
Darla Youldon
Salesperson
#102-325 Winterberry Drive
Stoney Creek, Ontario L8J 0B6

