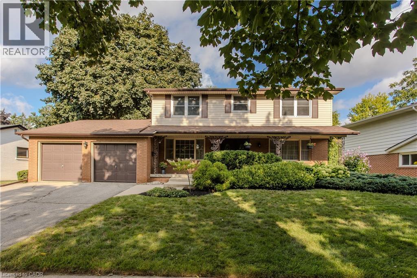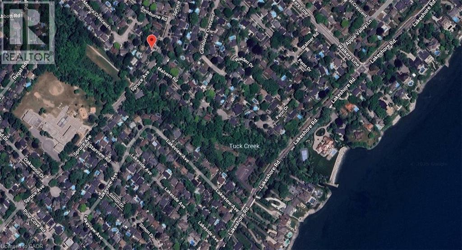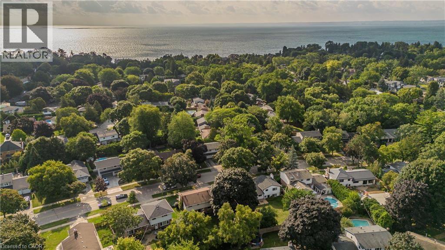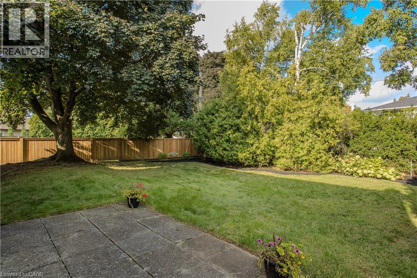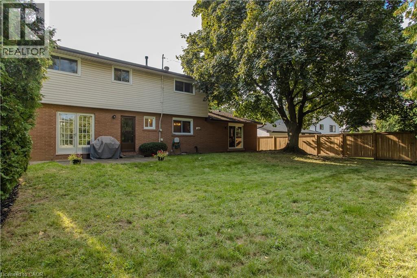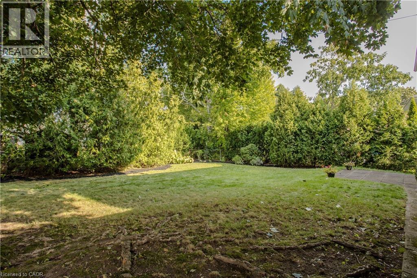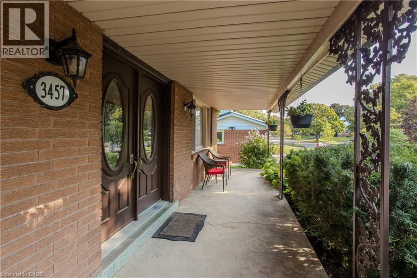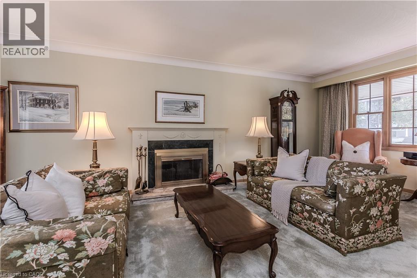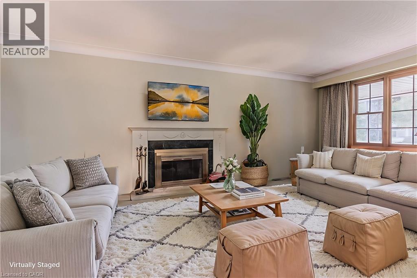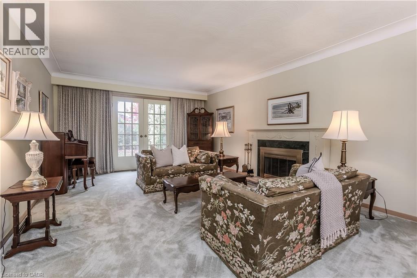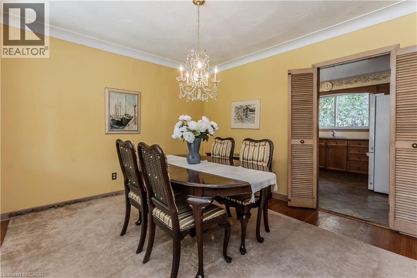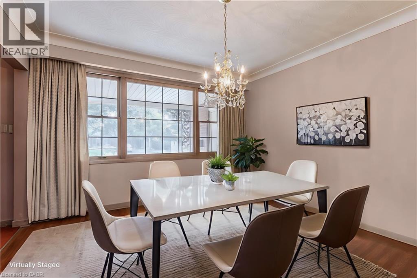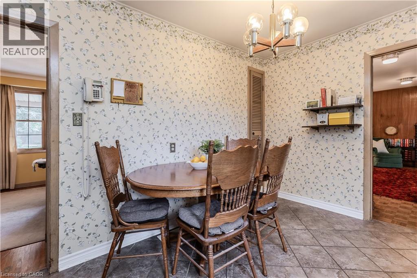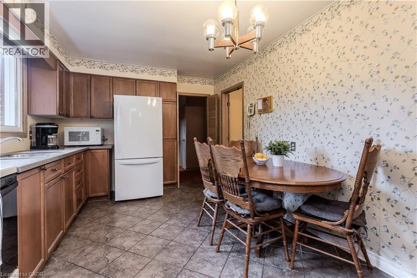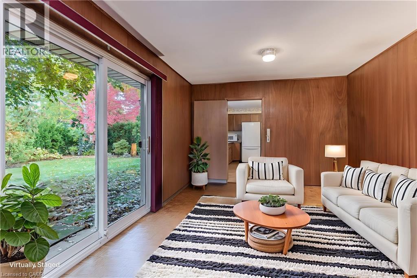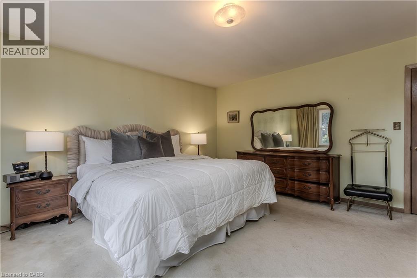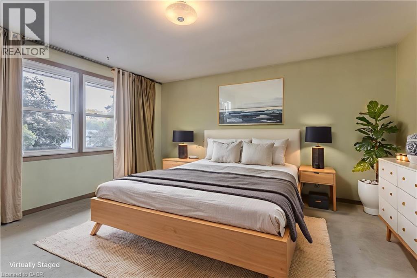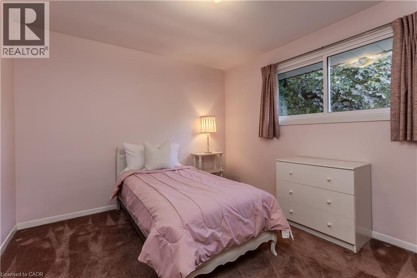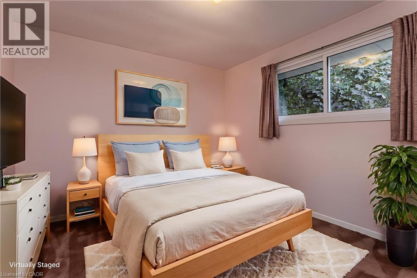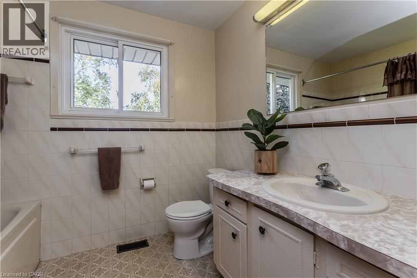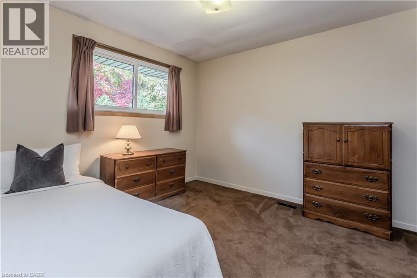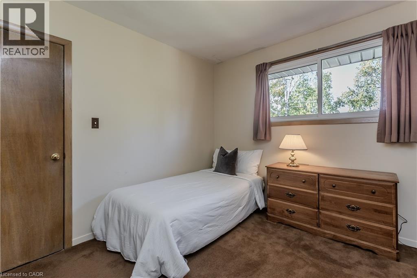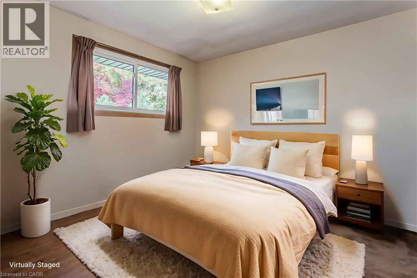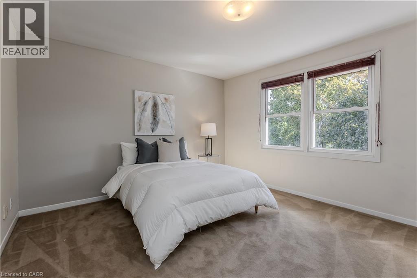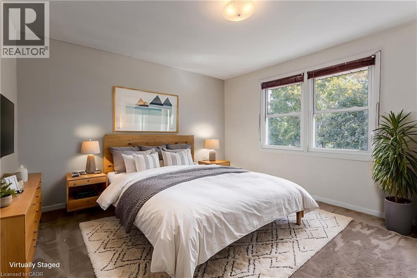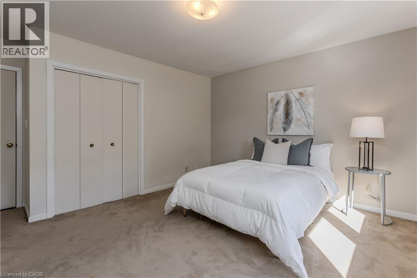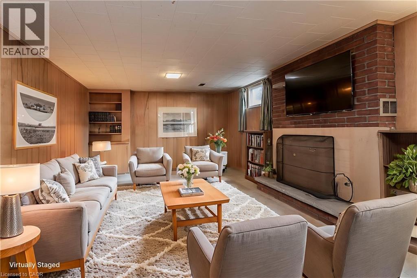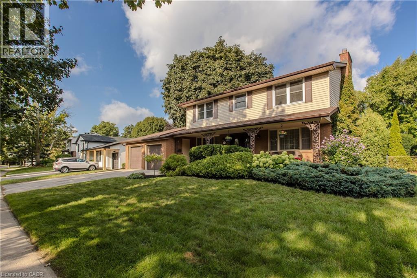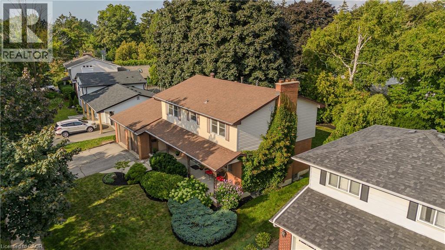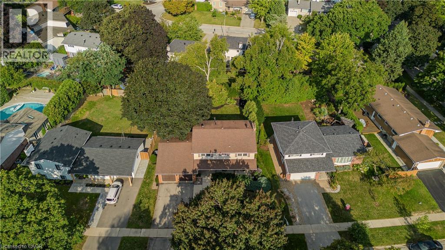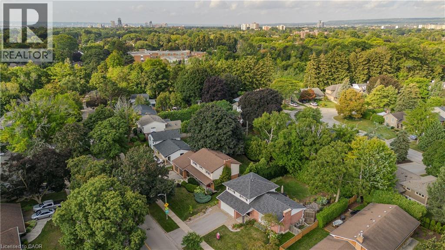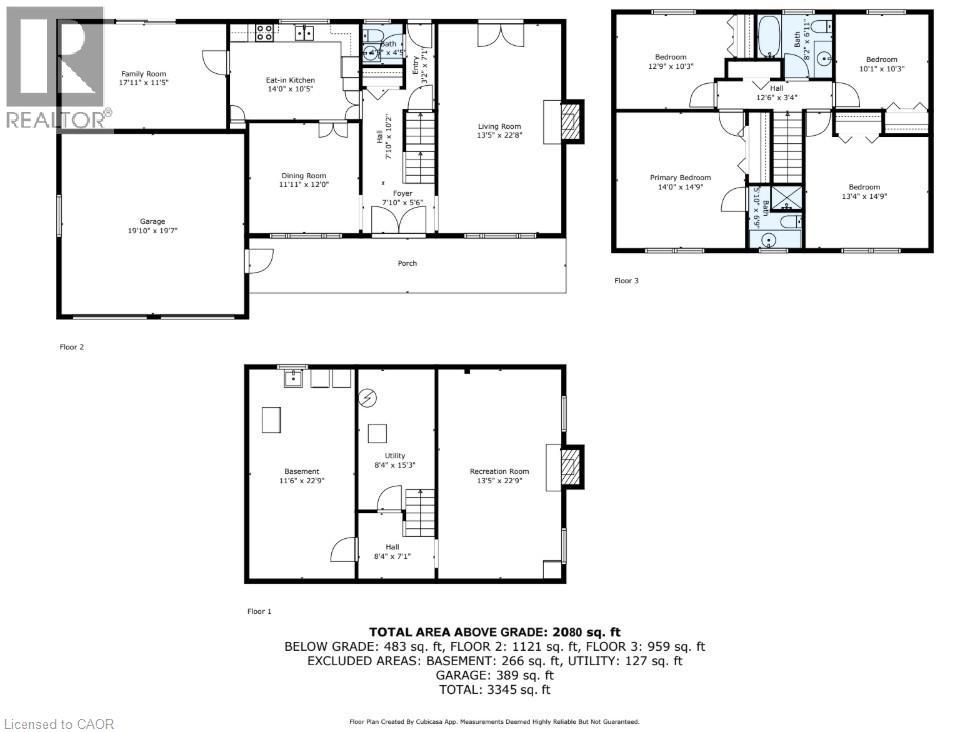3457 Spruce Avenue Burlington, Ontario L7N 1K2
$1,299,900
Welcome to this lovingly maintained family home offering 2,563sf of living space, nestled in the heart of Burlington’s prestigious Roseland neighbourhood — one of the city’s most sought-after communities for families seeking both lifestyle and location. Just steps from the lake and mins from top-rated schools, scenic parks, and everyday amenities, this home delivers the perfect blend of comfort, character, and convenience. The beautifully landscaped exterior and long covered porch create a welcoming first impression, complemented by thoughtful updates including leaf filter gutter protection (2022) and a new front door by Desi (2015). Inside, discover a bright and functional main floor layout designed for both comfort and connection. The spacious living room features elegant crown moulding, a large picture window, and a cozy wood-burning fireplace — the perfect spot for family gatherings. A formal dining room offers a bright and airy setting for entertaining, while the timeless eat-in kitchen boasts custom cabinetry, ample counter space, and a large over-sink window that fills the room with natural light. The adjoining family room with its warm wood panelled walls and direct walkout to the backyard adds to the home’s inviting charm. A convenient 2pc powder room completes this level. Upstairs, the primary suite provides a peaceful retreat with its own 3pc ensuite bath. Three additional well-sized bedrooms and a 4pc main bath offer plenty of space for the whole family. The partially finished lower level expands your living space with a versatile recreation room featuring a second wood-burning fireplace — perfect for movie nights or a kids’ play area. Outside, enjoy a private and fully fenced yard with concrete patio stones, mature landscaping, and plenty of green space for children or pets to play. With its combination of location, comfort, and character, this Roseland gem offers an incredible opportunity to create lasting family memories just steps from the lake. (id:63008)
Property Details
| MLS® Number | 40780946 |
| Property Type | Single Family |
| AmenitiesNearBy | Golf Nearby, Hospital, Park, Place Of Worship, Public Transit, Schools, Shopping |
| CommunityFeatures | Community Centre |
| EquipmentType | Water Heater |
| ParkingSpaceTotal | 4 |
| RentalEquipmentType | Water Heater |
Building
| BathroomTotal | 3 |
| BedroomsAboveGround | 4 |
| BedroomsTotal | 4 |
| Appliances | Dryer, Refrigerator, Washer, Window Coverings |
| ArchitecturalStyle | 2 Level |
| BasementDevelopment | Partially Finished |
| BasementType | Full (partially Finished) |
| ConstructionStyleAttachment | Detached |
| CoolingType | Central Air Conditioning |
| ExteriorFinish | Brick, Vinyl Siding |
| FireplaceFuel | Wood |
| FireplacePresent | Yes |
| FireplaceTotal | 2 |
| FireplaceType | Other - See Remarks |
| FoundationType | Block |
| HalfBathTotal | 1 |
| HeatingFuel | Natural Gas |
| StoriesTotal | 2 |
| SizeInterior | 2563 Sqft |
| Type | House |
| UtilityWater | Municipal Water |
Parking
| Attached Garage |
Land
| AccessType | Road Access, Highway Access, Highway Nearby |
| Acreage | No |
| FenceType | Fence |
| LandAmenities | Golf Nearby, Hospital, Park, Place Of Worship, Public Transit, Schools, Shopping |
| Sewer | Municipal Sewage System |
| SizeDepth | 117 Ft |
| SizeFrontage | 75 Ft |
| SizeTotalText | Under 1/2 Acre |
| ZoningDescription | R2.1 |
Rooms
| Level | Type | Length | Width | Dimensions |
|---|---|---|---|---|
| Second Level | Bedroom | 13'4'' x 14'9'' | ||
| Second Level | Bedroom | 10'1'' x 10'3'' | ||
| Second Level | 4pc Bathroom | 8'2'' x 6'11'' | ||
| Second Level | Bedroom | 12'9'' x 10'3'' | ||
| Second Level | Full Bathroom | 5'10'' x 6'9'' | ||
| Second Level | Primary Bedroom | 14'0'' x 14'9'' | ||
| Basement | Other | 11'6'' x 22'9'' | ||
| Basement | Utility Room | 8'4'' x 15'3'' | ||
| Basement | Recreation Room | 13'5'' x 22'9'' | ||
| Main Level | 2pc Bathroom | 4'5'' x 4'5'' | ||
| Main Level | Family Room | 17'11'' x 11'5'' | ||
| Main Level | Kitchen | 14'0'' x 10'5'' | ||
| Main Level | Dining Room | 11'11'' x 12'0'' | ||
| Main Level | Living Room | 13'5'' x 22'8'' |
https://www.realtor.ca/real-estate/29020526/3457-spruce-avenue-burlington
Cathy Rocca
Salesperson
3060 Mainway Suite 200a
Burlington, Ontario L7M 1A3
Peter Anelli-Rocca
Broker
3060 Mainway Suite 200a
Burlington, Ontario L7M 1A3

