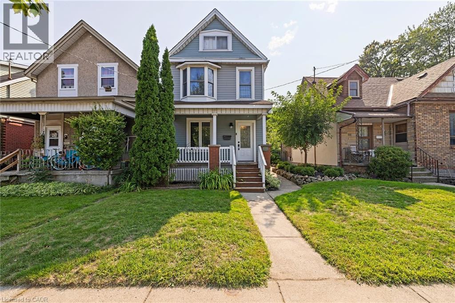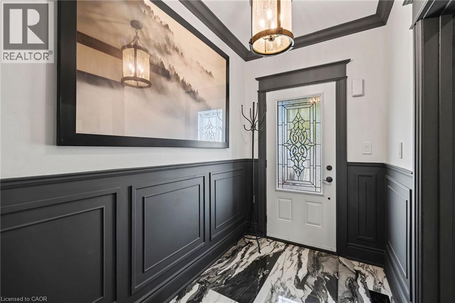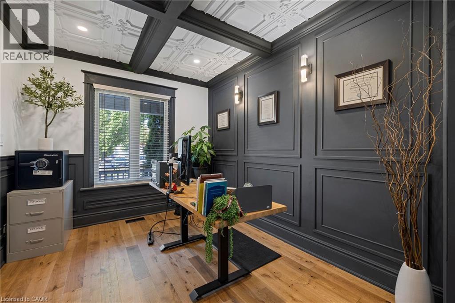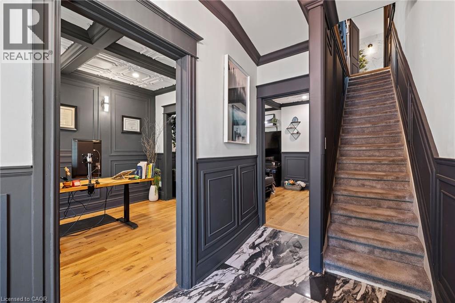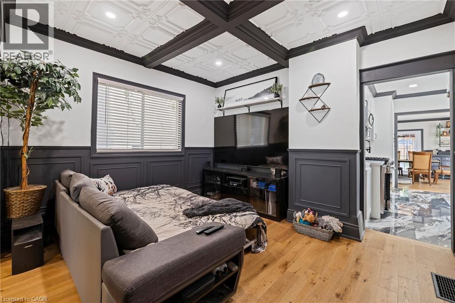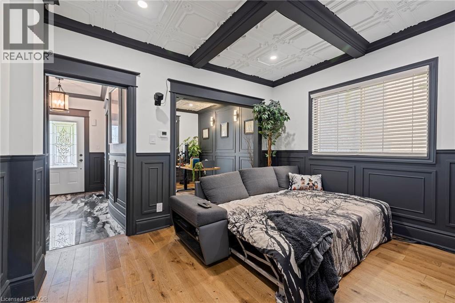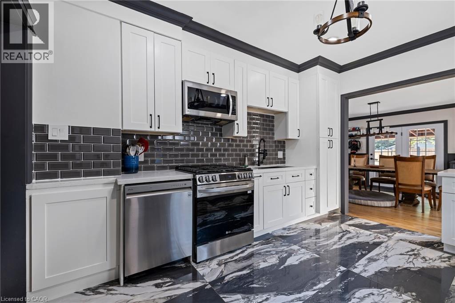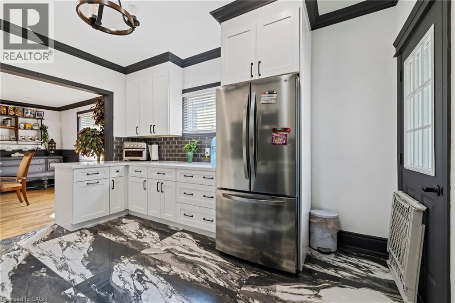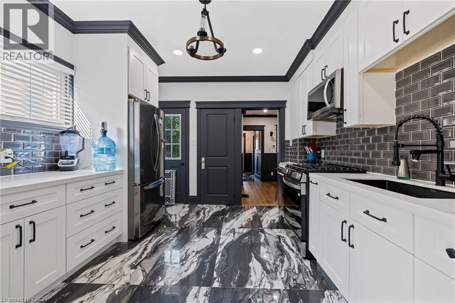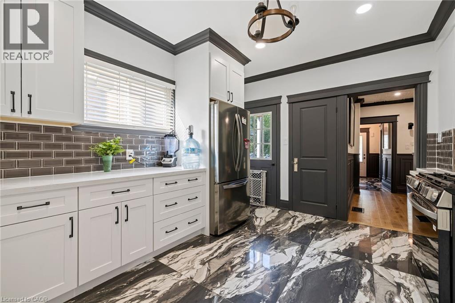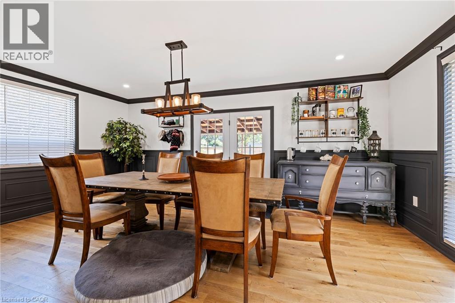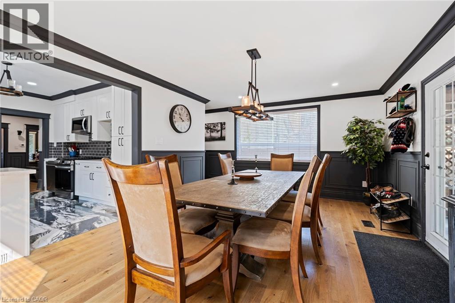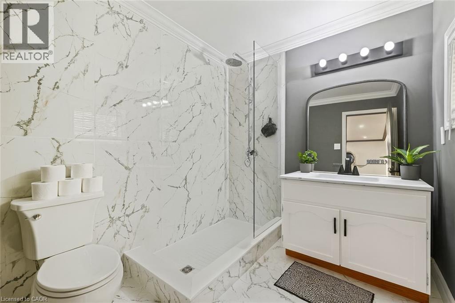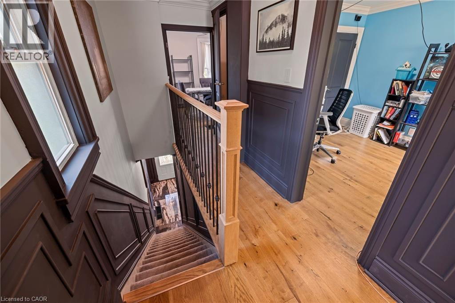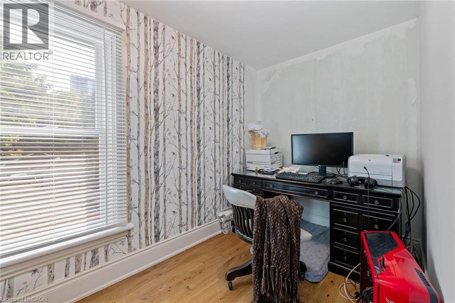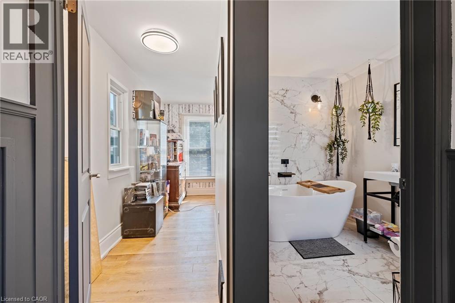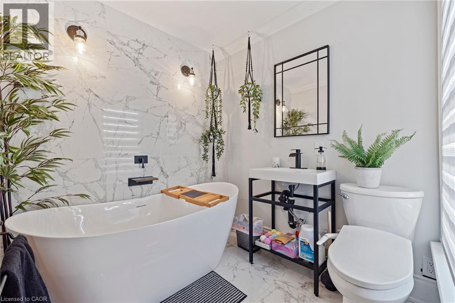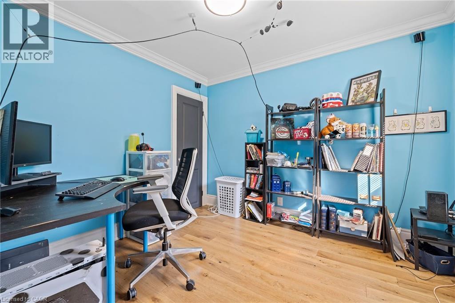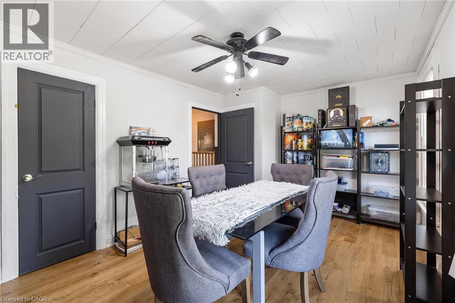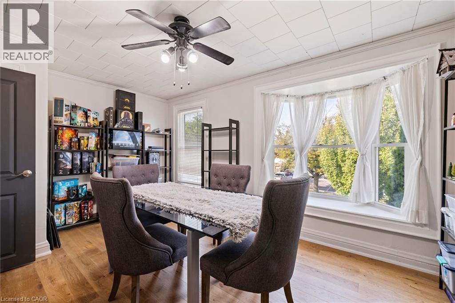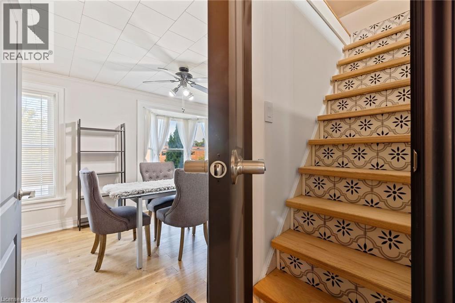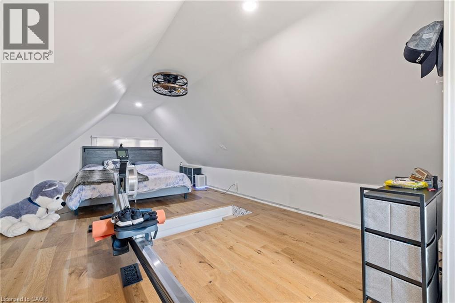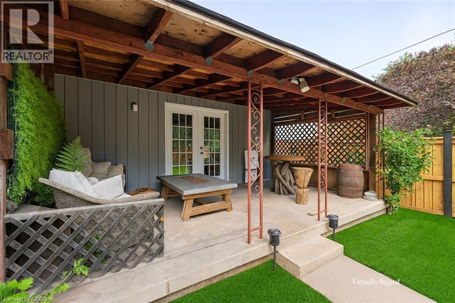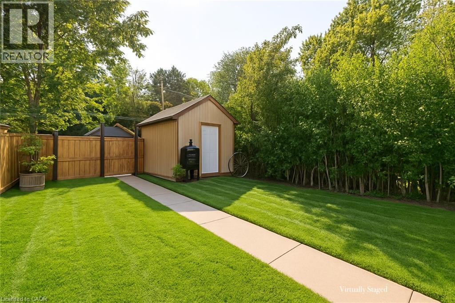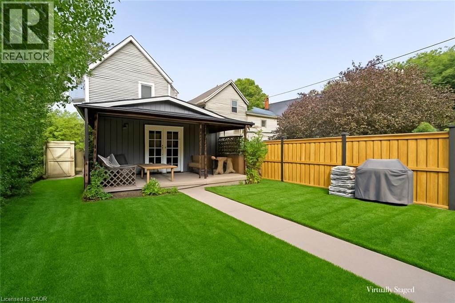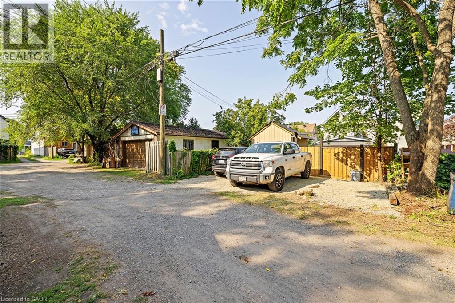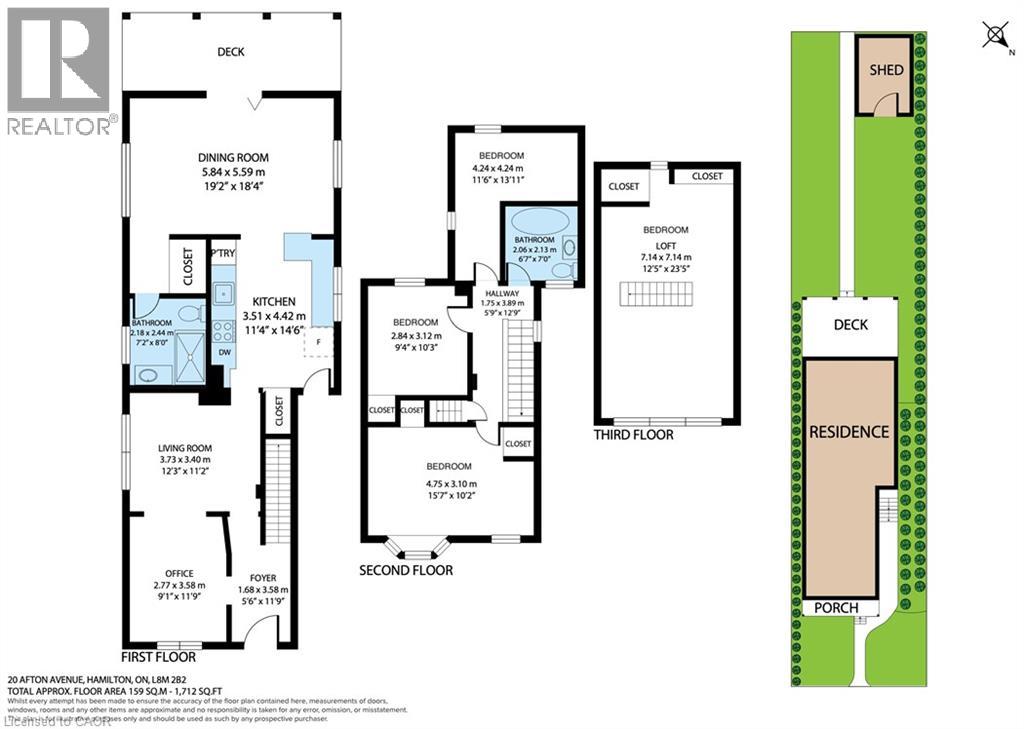20 Afton Avenue Hamilton, Ontario L8M 2B2
$668,900
Welcome to 20 Afton Ave, Hamilton. Step inside a beautifully renovated 2.5-storey home that perfectly blends timeless charm with modern living. Soaring main floor 9-foot ceilings create an airy sense of space, while elegant finishes and thoughtful updates shine throughout. With 4 bedrooms — including a charming loft retreat — and 2 full bathrooms, this home offers the ideal balance of comfort and style for families or professionals. The stunning kitchen features quartz countertops, modern appliances, and a seamless flow into the living room and bright dining area with French doors opening to a covered backyard porch — perfect for family meals or entertaining. Unwind in the spa-inspired bathroom with a deep soaker tub and rainfall shower, or enjoy the convenience of main-floor laundry and a dedicated home office. Outside, the newly fenced yard (2025) offers space for relaxation and play, complemented by a large shed for storage or hobbies. Major updates include a new roof (2021), new A/C (2023), and full renovations (2025). With parking for 3 vehicles and a prime location just steps from local schools and the trails and gardens of Gage Park, this home is rich in character, thoughtfully renewed for today, and ready for your next chapter. (id:63008)
Property Details
| MLS® Number | 40781499 |
| Property Type | Single Family |
| AmenitiesNearBy | Hospital, Park, Place Of Worship, Public Transit, Schools, Shopping |
| EquipmentType | Water Heater |
| Features | Crushed Stone Driveway |
| ParkingSpaceTotal | 3 |
| RentalEquipmentType | Water Heater |
| Structure | Shed, Porch |
Building
| BathroomTotal | 2 |
| BedroomsAboveGround | 4 |
| BedroomsTotal | 4 |
| Appliances | Dishwasher, Dryer, Refrigerator, Stove, Microwave Built-in, Window Coverings |
| BasementDevelopment | Unfinished |
| BasementType | Partial (unfinished) |
| ConstructionStyleAttachment | Detached |
| CoolingType | Central Air Conditioning |
| ExteriorFinish | Aluminum Siding |
| FoundationType | Stone |
| HeatingFuel | Natural Gas |
| HeatingType | Forced Air |
| StoriesTotal | 3 |
| SizeInterior | 1712 Sqft |
| Type | House |
| UtilityWater | Municipal Water |
Land
| Acreage | No |
| FenceType | Fence |
| LandAmenities | Hospital, Park, Place Of Worship, Public Transit, Schools, Shopping |
| Sewer | Municipal Sewage System |
| SizeDepth | 151 Ft |
| SizeFrontage | 30 Ft |
| SizeTotalText | Under 1/2 Acre |
| ZoningDescription | D |
Rooms
| Level | Type | Length | Width | Dimensions |
|---|---|---|---|---|
| Second Level | 4pc Bathroom | 6'7'' x 7'0'' | ||
| Second Level | Bedroom | 10'3'' x 9'4'' | ||
| Second Level | Bedroom | 13'11'' x 11'6'' | ||
| Second Level | Primary Bedroom | 15'7'' x 10'2'' | ||
| Third Level | Bedroom | 23'5'' x 12'5'' | ||
| Basement | Utility Room | 15' x 15' | ||
| Main Level | 3pc Bathroom | 8'0'' x 7'2'' | ||
| Main Level | Dining Room | 19'2'' x 18'4'' | ||
| Main Level | Kitchen | 13'6'' x 10'2'' | ||
| Main Level | Living Room | 12'3'' x 11'2'' | ||
| Main Level | Den | 11'9'' x 9'1'' |
https://www.realtor.ca/real-estate/29020773/20-afton-avenue-hamilton
Demetri Boundris
Salesperson
21 King Street W. Unit A
Hamilton, Ontario L8P 4W7

