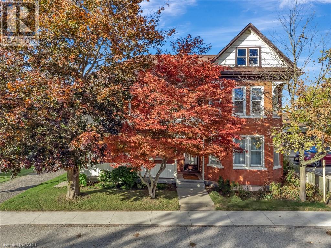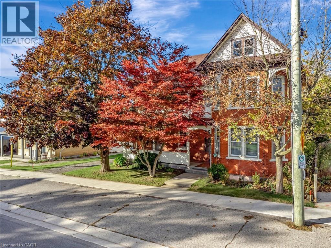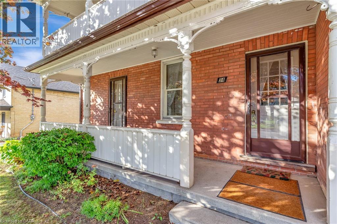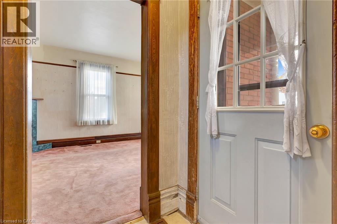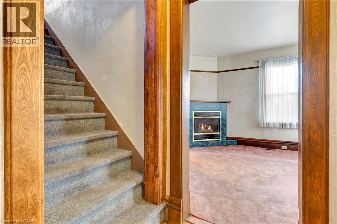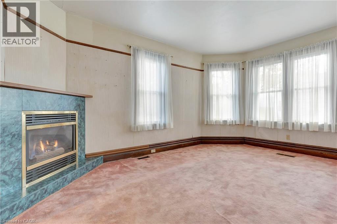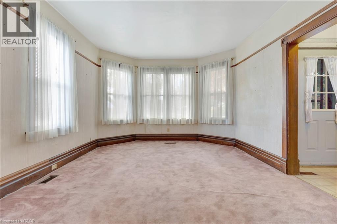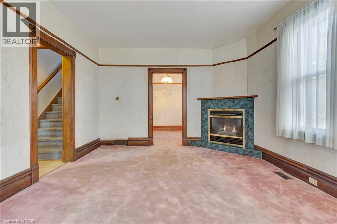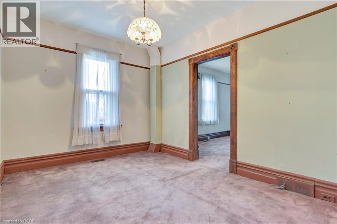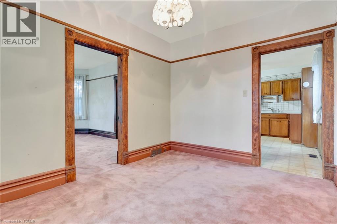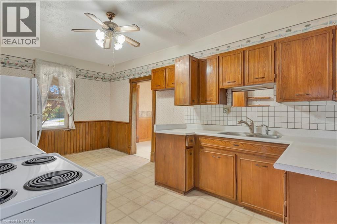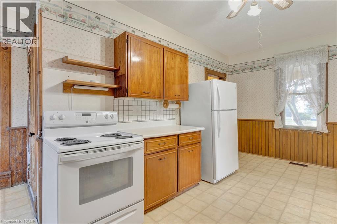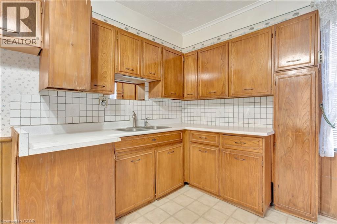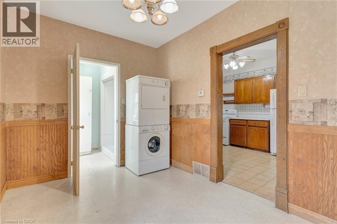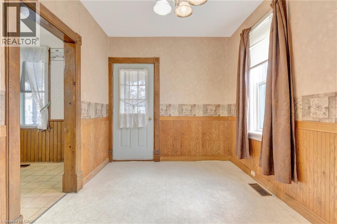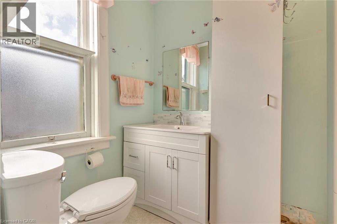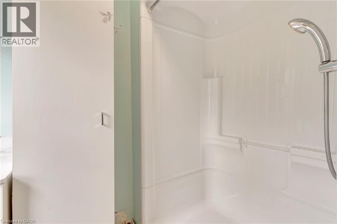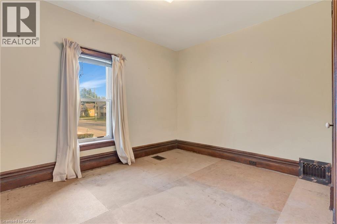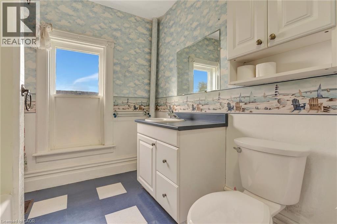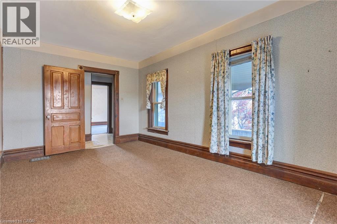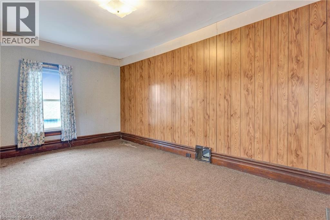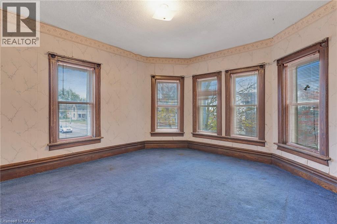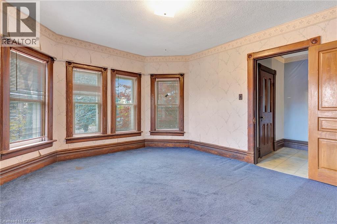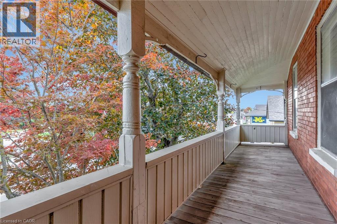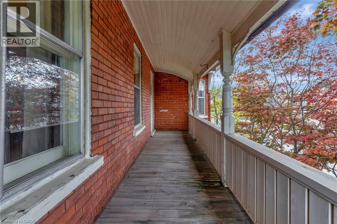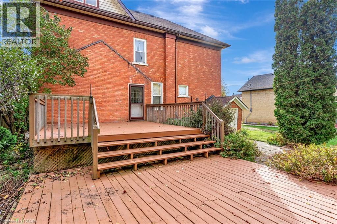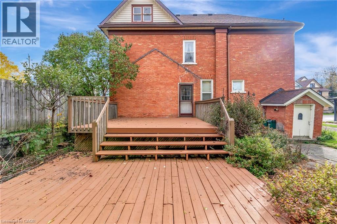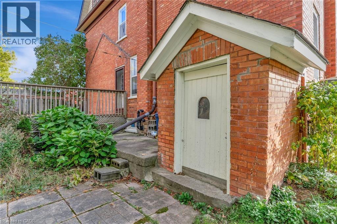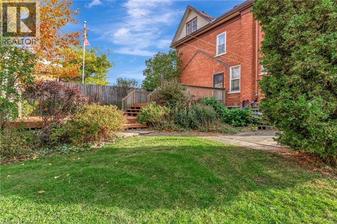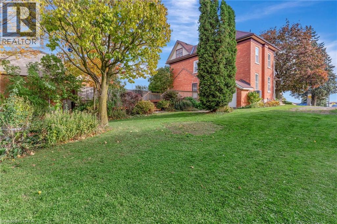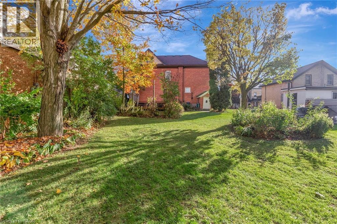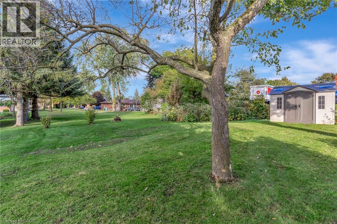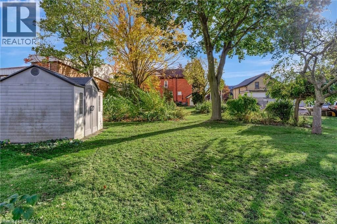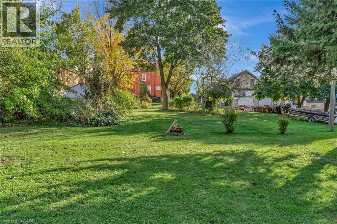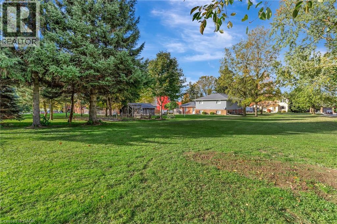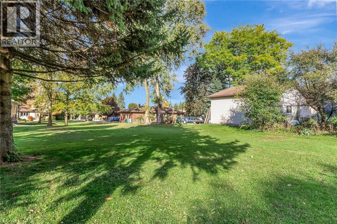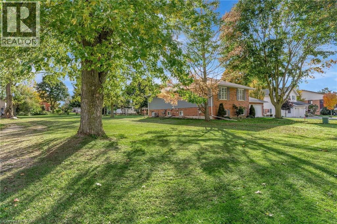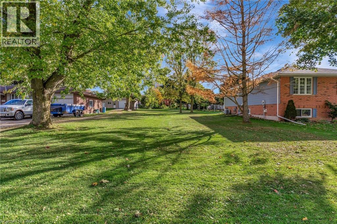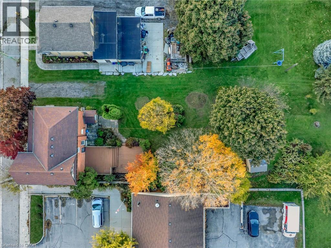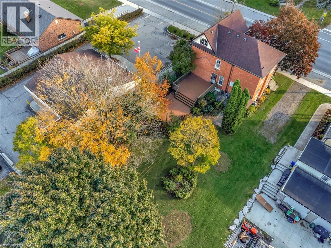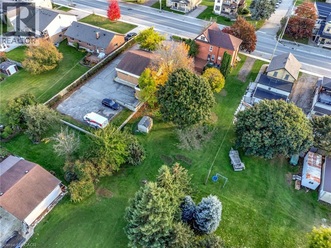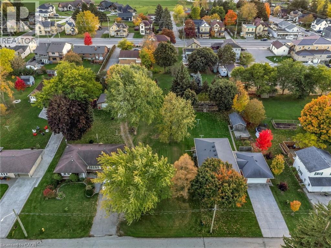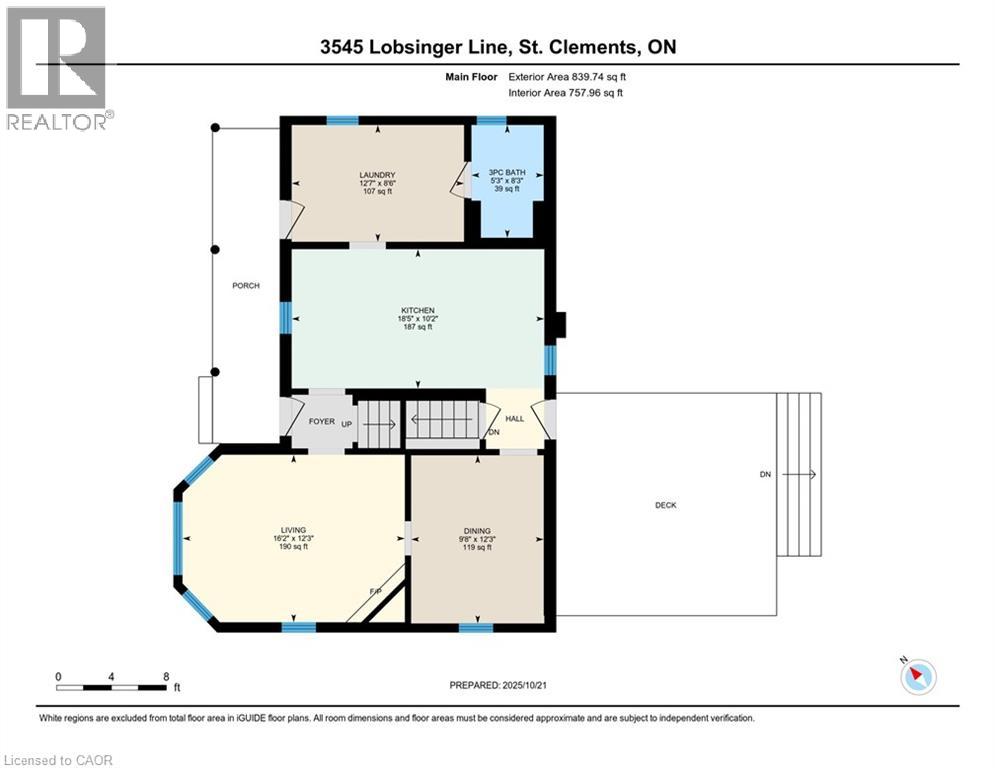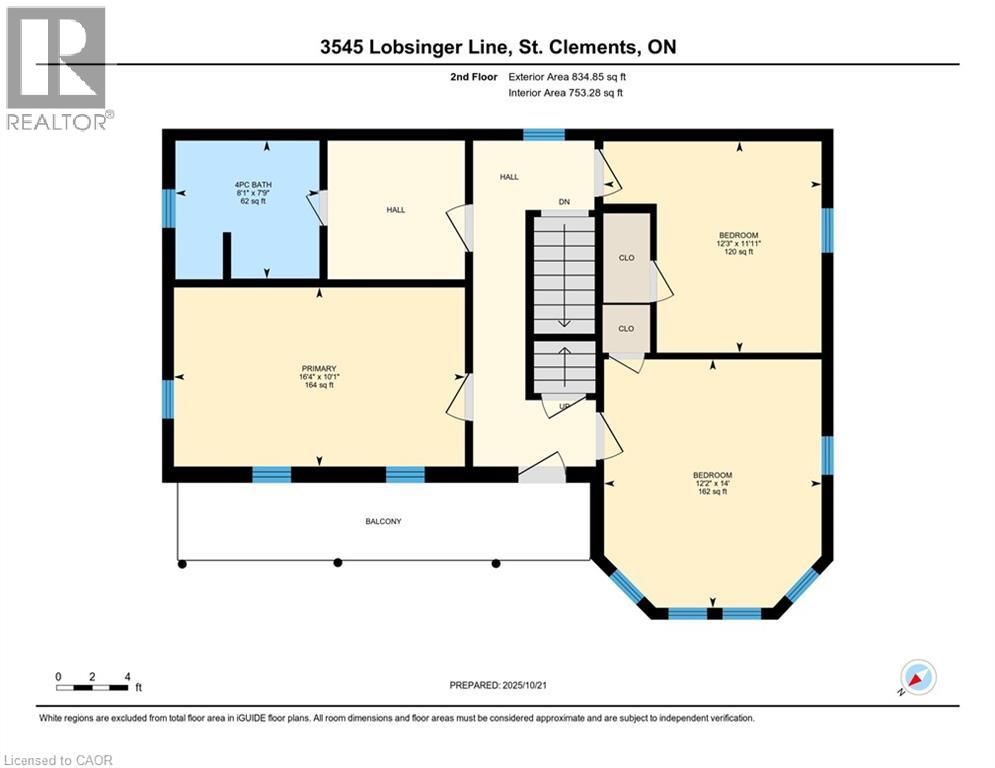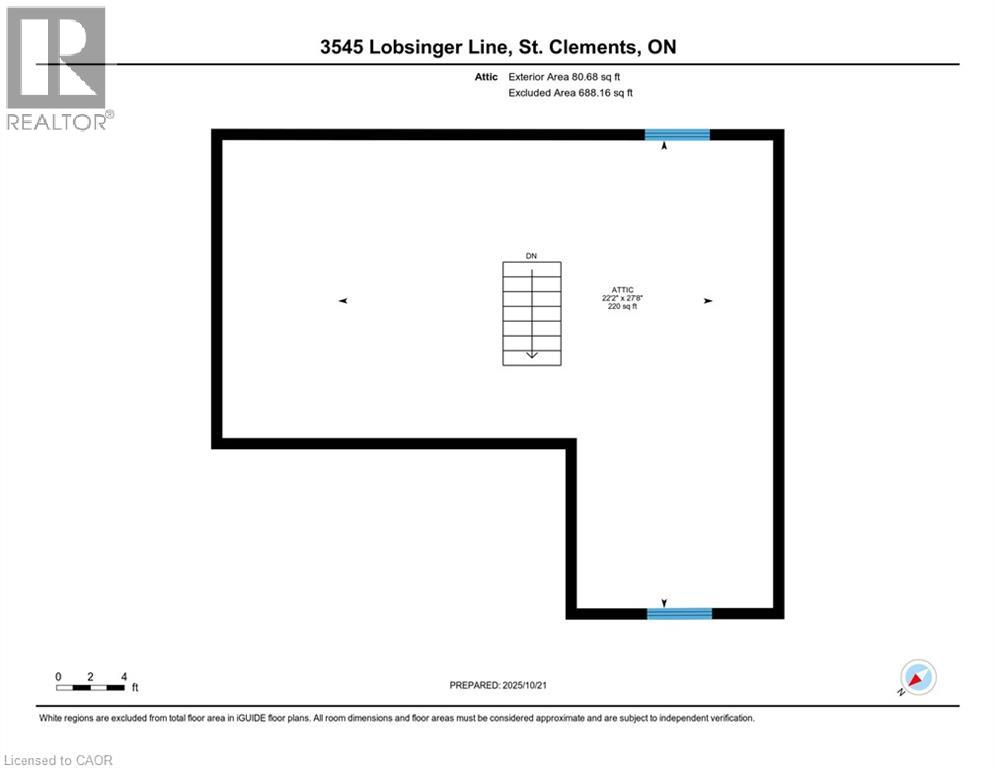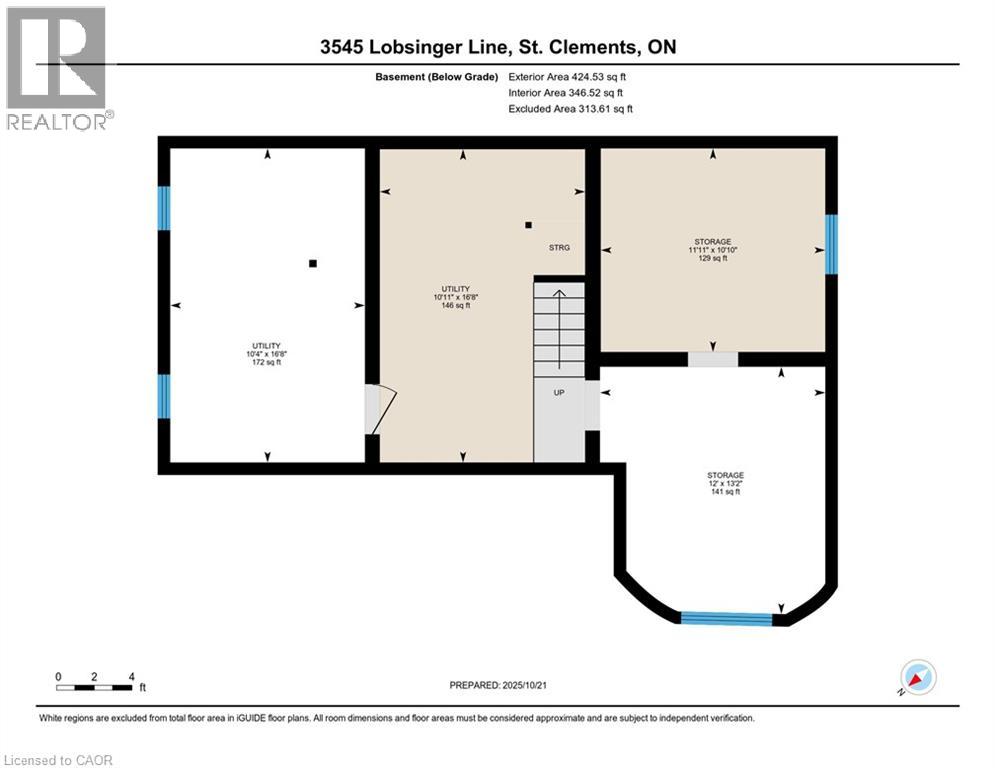3545 Lobsinger Line St. Clements, Ontario N0B 2M0
$850,000
DEVELOPMENT POTENTIAL! This 3-bedroom, 2-bathroom, 2.5-storey home in St. Clements is commercially zoned, and sits on a huge lot that stretches from Lobsinger Line to Church Street, offering great potential for future development. The property has already been surveyed, and could potentially be severed. The home itself needs some updating but has solid bones, high ceilings, and plenty of natural light. The main floor includes a kitchen, living room, dining room, mudroom with laundry, and a 3-piece bathroom. Upstairs you’ll find three bedrooms, a 4-piece bathroom, and a connecting space that could be used as a walk-through closet or office, along with a covered balcony to enjoy quiet evenings outdoors. The walk-up attic has windows and could be finished for extra living space, while the basement offers four separate rooms for plenty of storage and a separate entrance. Outside, there’s a covered front porch, a large deck, a shed, and an oversized backyard with endless possibilities. Located in the friendly community of St. Clements, this home is close to schools, groceries & shopping, a rec-center, parks & the post office. It is just minutes from St. Jacobs Farmers’ Market, Waterloo, and Highway 85, giving you the perfect mix of small-town living and easy access to nearby cities, shops, and amenities. Don't miss out and book your showing today! (id:63008)
Property Details
| MLS® Number | 40781100 |
| Property Type | Single Family |
| AmenitiesNearBy | Park, Place Of Worship, Schools, Shopping |
| CommunityFeatures | Community Centre |
| Features | Southern Exposure, Crushed Stone Driveway |
| ParkingSpaceTotal | 2 |
| Structure | Shed, Porch |
Building
| BathroomTotal | 2 |
| BedroomsAboveGround | 3 |
| BedroomsTotal | 3 |
| Appliances | Dryer, Refrigerator, Stove, Washer |
| ArchitecturalStyle | 2 Level |
| BasementDevelopment | Unfinished |
| BasementType | Full (unfinished) |
| ConstructedDate | 1910 |
| ConstructionMaterial | Wood Frame |
| ConstructionStyleAttachment | Detached |
| CoolingType | Central Air Conditioning |
| ExteriorFinish | Aluminum Siding, Brick, Wood |
| FireProtection | Smoke Detectors |
| FireplacePresent | Yes |
| FireplaceTotal | 1 |
| FoundationType | Stone |
| HeatingFuel | Natural Gas |
| HeatingType | Forced Air |
| StoriesTotal | 2 |
| SizeInterior | 1755 Sqft |
| Type | House |
| UtilityWater | Municipal Water |
Land
| Acreage | No |
| LandAmenities | Park, Place Of Worship, Schools, Shopping |
| SizeDepth | 380 Ft |
| SizeFrontage | 62 Ft |
| SizeIrregular | 0.558 |
| SizeTotal | 0.558 Ac|1/2 - 1.99 Acres |
| SizeTotalText | 0.558 Ac|1/2 - 1.99 Acres |
| ZoningDescription | Sc |
Rooms
| Level | Type | Length | Width | Dimensions |
|---|---|---|---|---|
| Second Level | Primary Bedroom | 16'4'' x 10'1'' | ||
| Second Level | Bedroom | 12'2'' x 14'0'' | ||
| Second Level | Bedroom | 12'3'' x 11'11'' | ||
| Second Level | 4pc Bathroom | Measurements not available | ||
| Third Level | Attic | 22'2'' x 27'8'' | ||
| Basement | Utility Room | 10'4'' x 16'8'' | ||
| Basement | Utility Room | 10'11'' x 16'8'' | ||
| Basement | Storage | 12'0'' x 13'2'' | ||
| Basement | Storage | 11'11'' x 10'10'' | ||
| Main Level | Living Room | 12'3'' x 16'2'' | ||
| Main Level | Laundry Room | 8'6'' x 12'7'' | ||
| Main Level | Dining Room | 12'3'' x 9'8'' | ||
| Main Level | Kitchen | 10'2'' x 18'5'' | ||
| Main Level | 3pc Bathroom | Measurements not available |
Utilities
| Electricity | Available |
| Natural Gas | Available |
https://www.realtor.ca/real-estate/29020775/3545-lobsinger-line-st-clements
Jon Hutton
Salesperson
901 Victoria St. N.
Kitchener, Ontario N2B 3C3
Cindy Cody
Broker
901 Victoria Street N., Suite B
Kitchener, Ontario N2B 3C3

