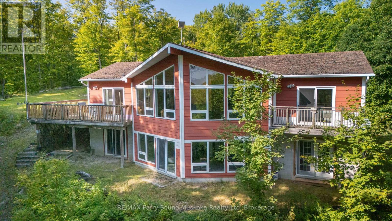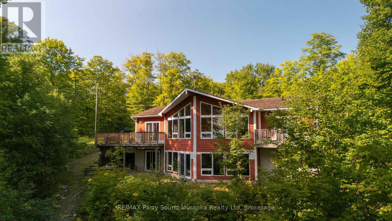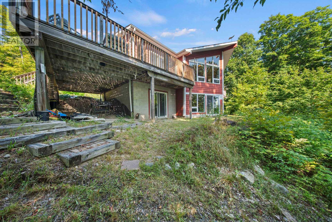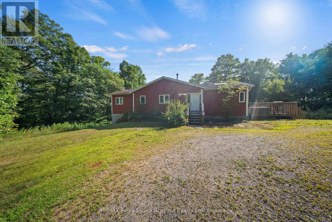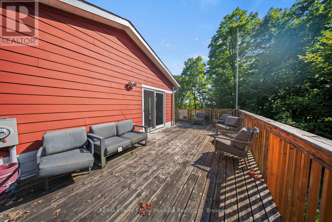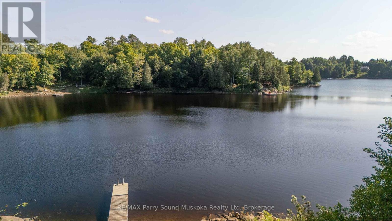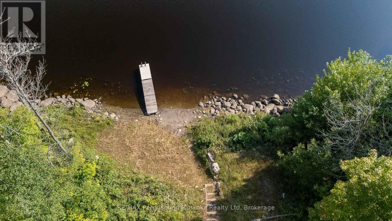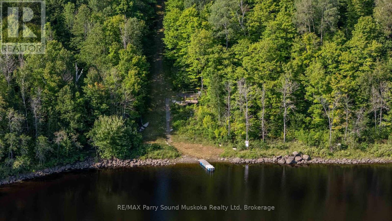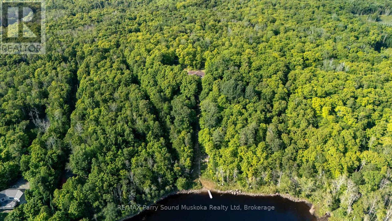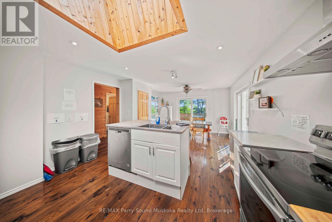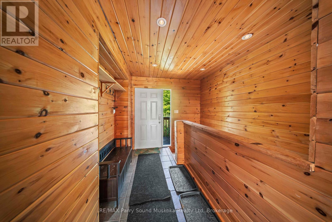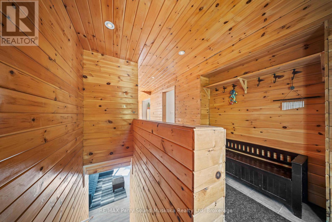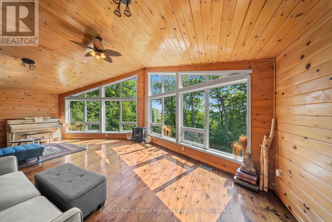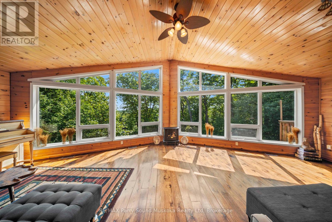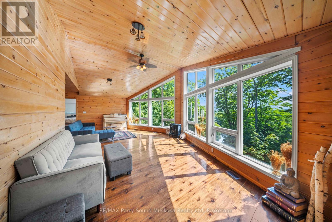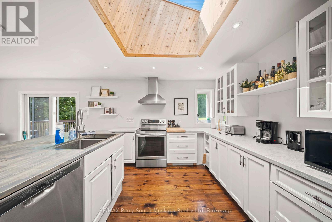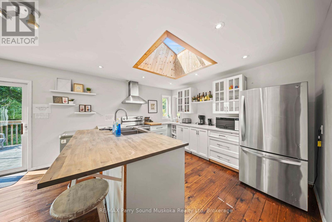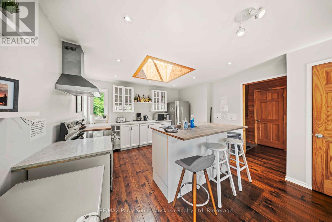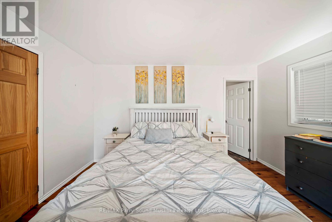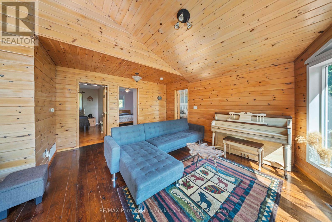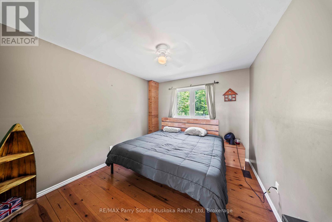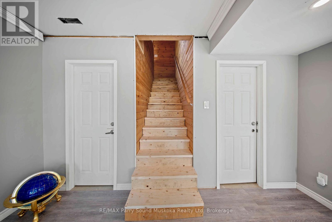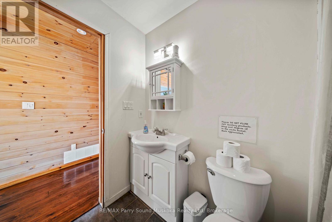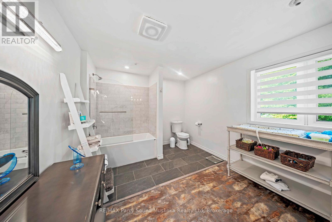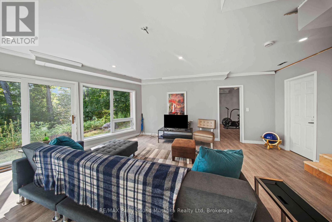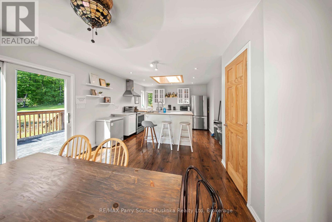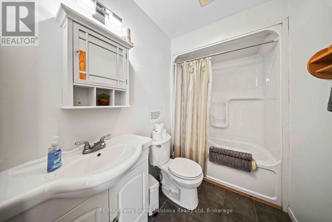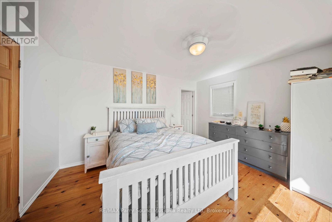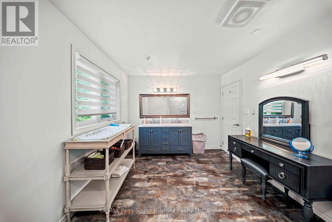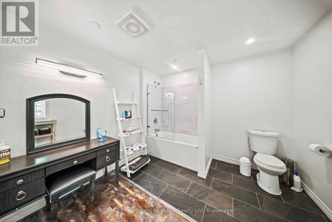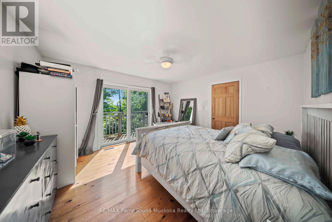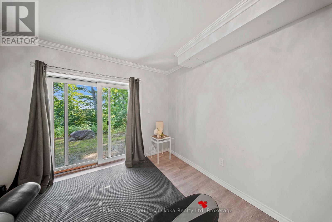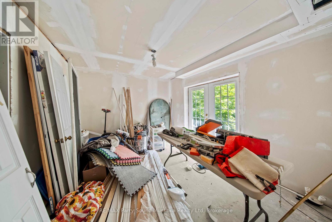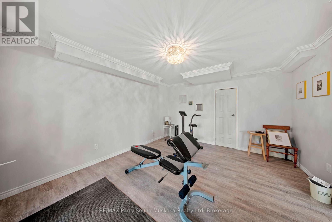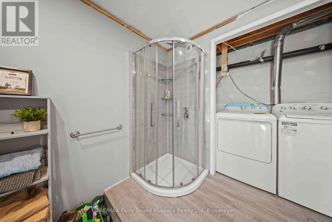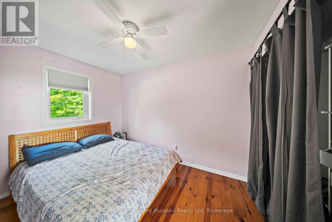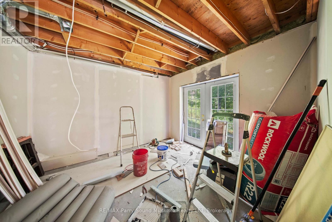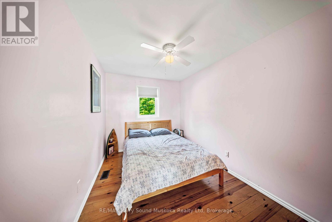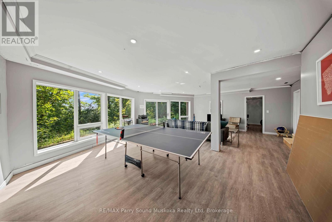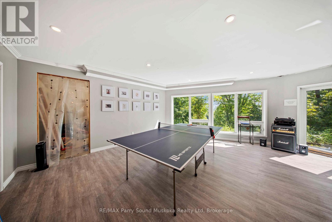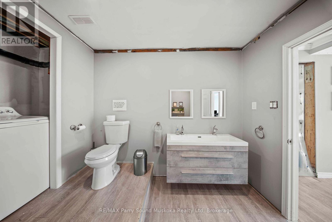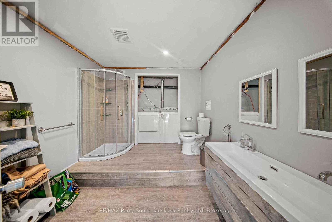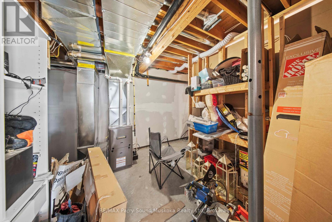23 Shady Maple Trail Whitestone, Ontario P0A 1G0
$699,900
Built 20 years ago, this year-round cottage or home sits on a treed 4.1-acre parcel with 175 feet of shoreline on the Magnetawan River. The main floor has vaulted ceilings, rustic wood floors, and three bedrooms. The finished walkout level adds two more bedrooms, a rec room with a walkout. The shoreline is ready for swimming, paddling, or casting a line, and the lot gives you room to spread out while still feeling connected. Access is reliable in every season with a privately maintained ploughed road. (id:63008)
Property Details
| MLS® Number | X12476864 |
| Property Type | Single Family |
| Community Name | Whitestone |
| Easement | Other, Unknown |
| EquipmentType | Propane Tank |
| Features | Sloping |
| ParkingSpaceTotal | 8 |
| RentalEquipmentType | Propane Tank |
| ViewType | Direct Water View |
| WaterFrontType | Waterfront |
Building
| BathroomTotal | 3 |
| BedroomsAboveGround | 3 |
| BedroomsTotal | 3 |
| Appliances | Furniture |
| ArchitecturalStyle | Raised Bungalow |
| BasementDevelopment | Partially Finished |
| BasementType | N/a (partially Finished) |
| ConstructionStyleAttachment | Detached |
| CoolingType | None |
| ExteriorFinish | Hardboard |
| FoundationType | Block |
| HeatingFuel | Propane |
| HeatingType | Forced Air |
| StoriesTotal | 1 |
| SizeInterior | 1500 - 2000 Sqft |
| Type | House |
Parking
| No Garage |
Land
| AccessType | Year-round Access, Private Docking |
| Acreage | Yes |
| Sewer | Septic System |
| SizeDepth | 505 Ft |
| SizeFrontage | 175 Ft |
| SizeIrregular | 175 X 505 Ft |
| SizeTotalText | 175 X 505 Ft|2 - 4.99 Acres |
Rooms
| Level | Type | Length | Width | Dimensions |
|---|---|---|---|---|
| Lower Level | Bedroom 5 | 4.83 m | 3.98 m | 4.83 m x 3.98 m |
| Lower Level | Utility Room | 3.85 m | 2.85 m | 3.85 m x 2.85 m |
| Lower Level | Recreational, Games Room | 8.2 m | 6.8 m | 8.2 m x 6.8 m |
| Lower Level | Bedroom 4 | 3.31 m | 3.97 m | 3.31 m x 3.97 m |
| Main Level | Living Room | 8.26 m | 6.14 m | 8.26 m x 6.14 m |
| Main Level | Kitchen | 4.15 m | 3.8 m | 4.15 m x 3.8 m |
| Main Level | Dining Room | 4.14 m | 3.26 m | 4.14 m x 3.26 m |
| Main Level | Primary Bedroom | 4.14 m | 3.18 m | 4.14 m x 3.18 m |
| Main Level | Bedroom 2 | 4.14 m | 2.98 m | 4.14 m x 2.98 m |
| Main Level | Bedroom 3 | 4.17 m | 2.56 m | 4.17 m x 2.56 m |
| Main Level | Bathroom | 1.55 m | 2.52 m | 1.55 m x 2.52 m |
| Main Level | Bathroom | 4.12 m | 3.1 m | 4.12 m x 3.1 m |
Utilities
| Electricity | Installed |
https://www.realtor.ca/real-estate/29021032/23-shady-maple-trail-whitestone-whitestone
Jim Marshall
Broker
47 James Street
Parry Sound, Ontario P2A 1T6
Ben Marshall
Salesperson
47 James Street
Parry Sound, Ontario P2A 1T6

