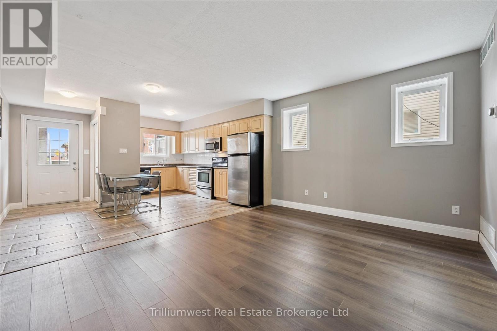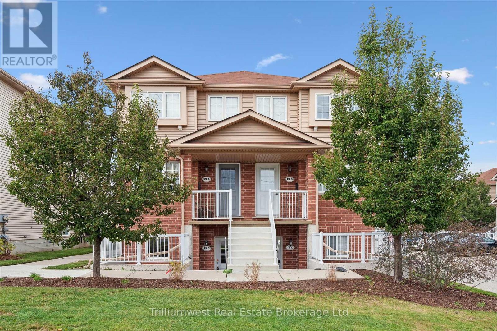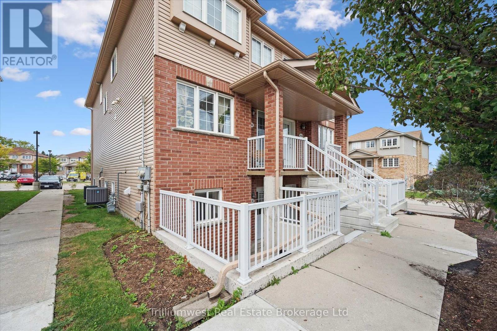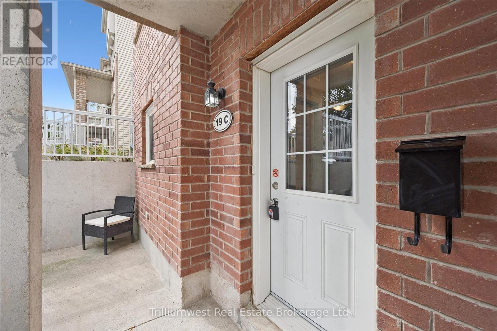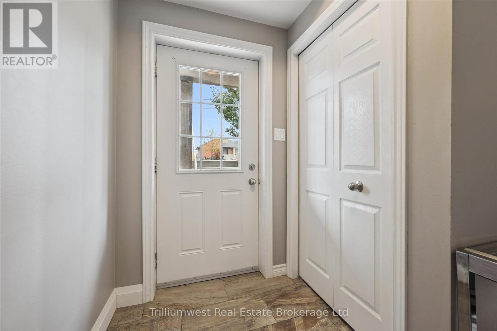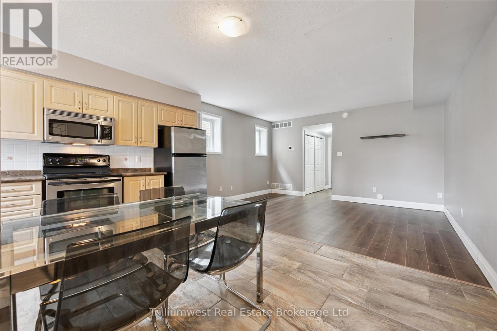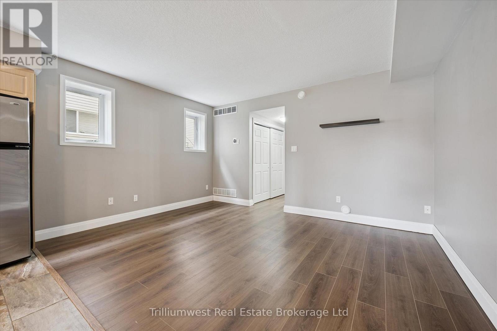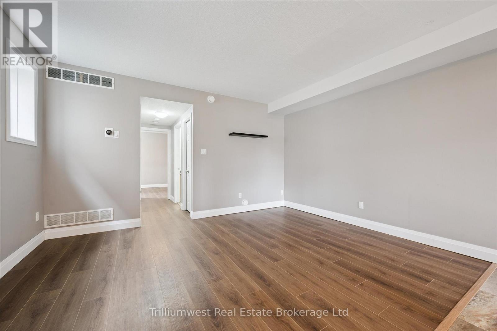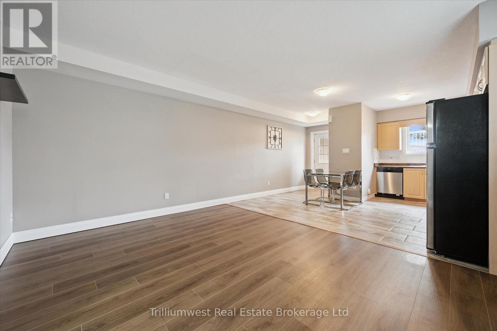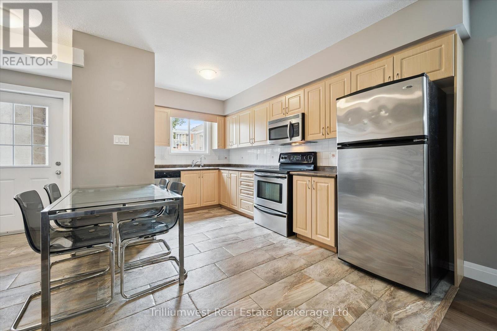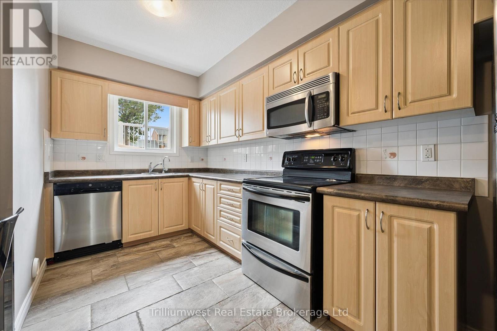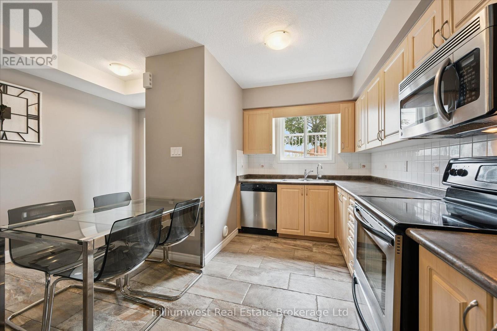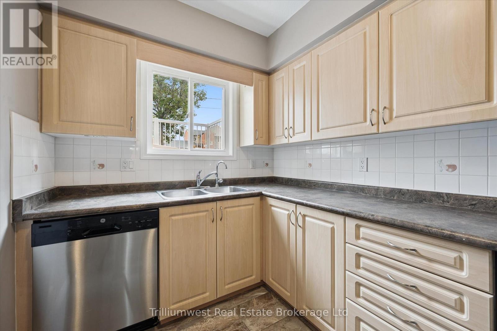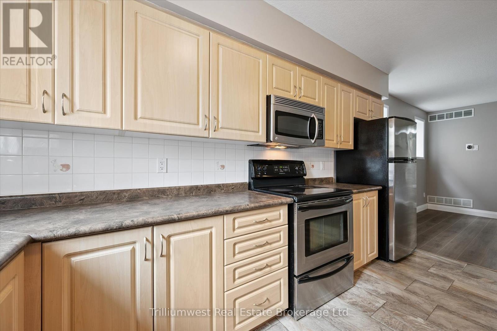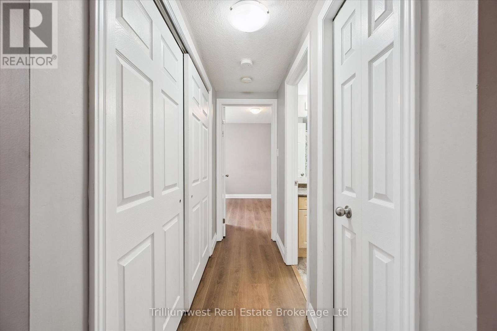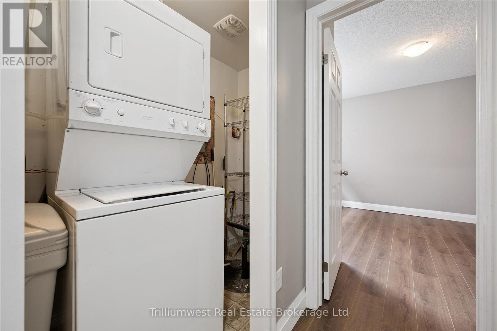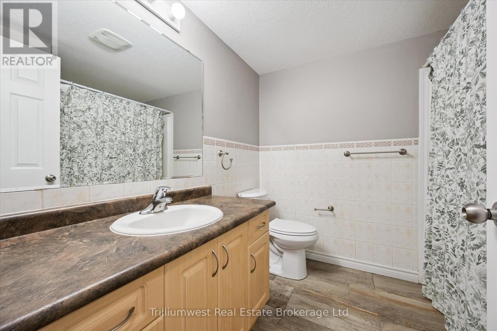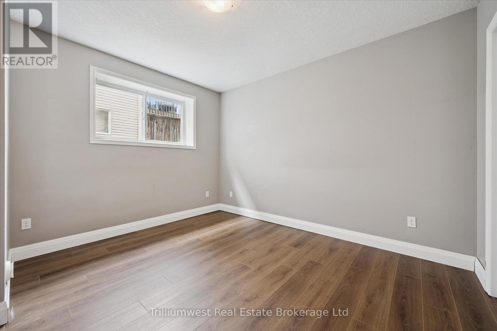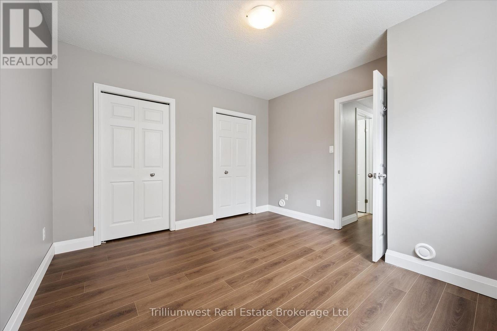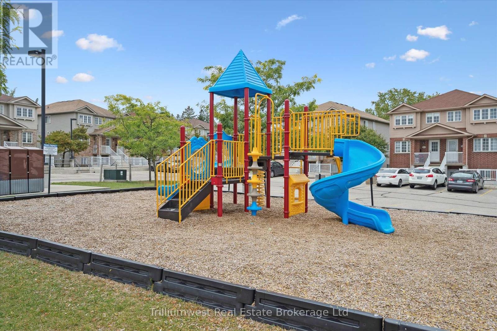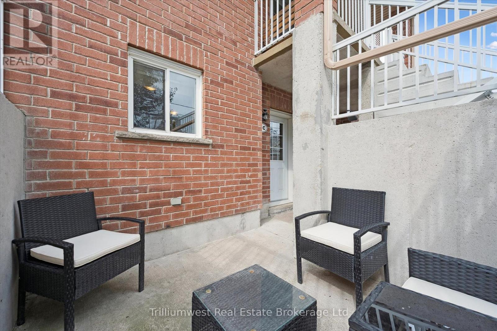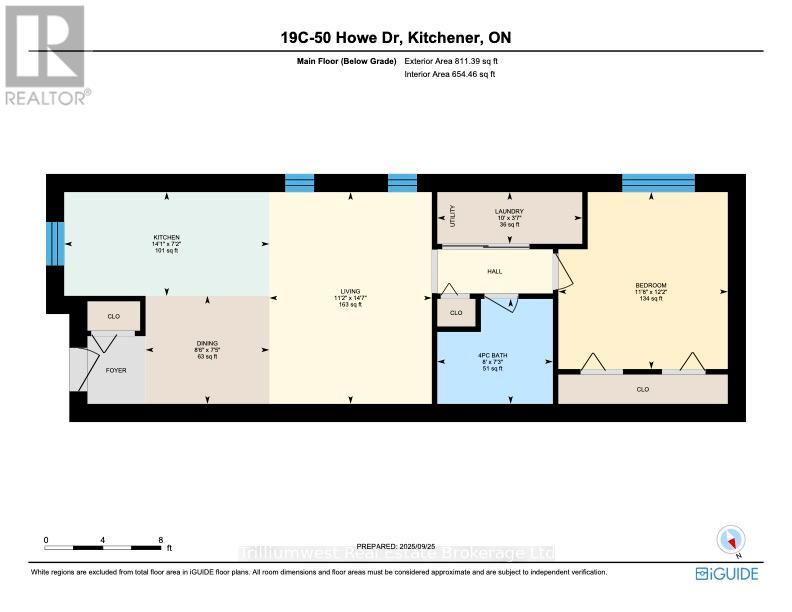19c - 50 Howe Drive Kitchener, Ontario N2E 0A3
$329,900Maintenance, Insurance, Parking, Common Area Maintenance
$303.36 Monthly
Maintenance, Insurance, Parking, Common Area Maintenance
$303.36 MonthlyWelcome to 19C at 50 Howe Drive in Kitchener! This spacious 1-bedroom condo combines the comfort of open-concept living with the privacy of a smaller community. Step into your own private entryway with a full-sized closet, then move into a bright kitchen with stainless steel appliances that opens onto the generous living and dining area perfect for relaxing or entertaining. At the back of the unit, you'll find convenient in-suite laundry, ample storage, and a 4-piece bathroom. The large bedroom easily fits a king-sized bed, features a big window for plenty of natural light, and offers a double closet for all your storage needs. Outside, enjoy your own protected stone patio ideal for summer BBQs, gardening, or simply unwinding. Tucked away in a quiet corner of Laurentian Hills, this home is just minutes from the Sunrise Centre, McLennan Park, Highway 7/8, Sheridan Nursery, and countless other amenities. Book your showing today! (id:63008)
Property Details
| MLS® Number | X12426426 |
| Property Type | Single Family |
| CommunityFeatures | Pets Allowed With Restrictions |
| EquipmentType | Water Heater, Air Conditioner, Water Softener |
| Features | In Suite Laundry |
| ParkingSpaceTotal | 1 |
| RentalEquipmentType | Water Heater, Air Conditioner, Water Softener |
| Structure | Patio(s) |
Building
| BathroomTotal | 1 |
| BedroomsAboveGround | 1 |
| BedroomsTotal | 1 |
| Amenities | Visitor Parking |
| Appliances | Water Softener, Water Meter |
| BasementType | None |
| CoolingType | Central Air Conditioning |
| ExteriorFinish | Brick Veneer, Vinyl Siding |
| FoundationType | Concrete |
| HeatingFuel | Natural Gas |
| HeatingType | Forced Air |
| SizeInterior | 700 - 799 Sqft |
| Type | Apartment |
Parking
| No Garage |
Land
| Acreage | No |
| ZoningDescription | Res-5 |
Rooms
| Level | Type | Length | Width | Dimensions |
|---|---|---|---|---|
| Ground Level | Kitchen | 4.31 m | 2.18 m | 4.31 m x 2.18 m |
| Ground Level | Living Room | 4.45 m | 3.41 m | 4.45 m x 3.41 m |
| Ground Level | Dining Room | 2.6 m | 2.27 m | 2.6 m x 2.27 m |
| Ground Level | Bedroom | 3.72 m | 3.56 m | 3.72 m x 3.56 m |
| Ground Level | Bathroom | 2.43 m | 2.2 m | 2.43 m x 2.2 m |
https://www.realtor.ca/real-estate/28912113/19c-50-howe-drive-kitchener
Sandra Robertson
Salesperson
292 Stone Road West Unit 7
Guelph, Ontario N1G 3C4

