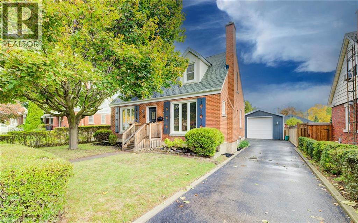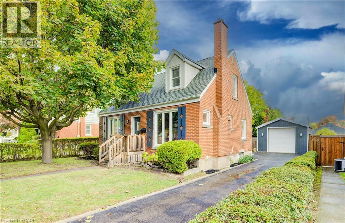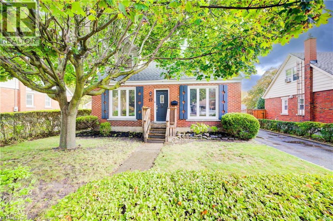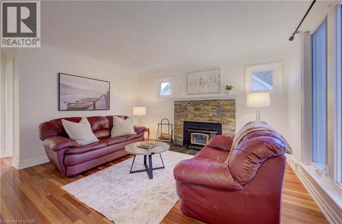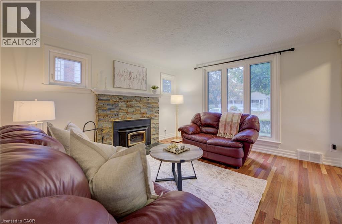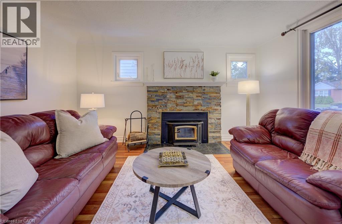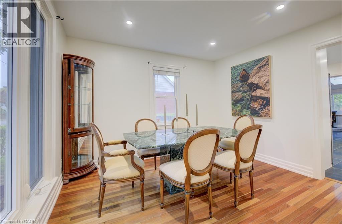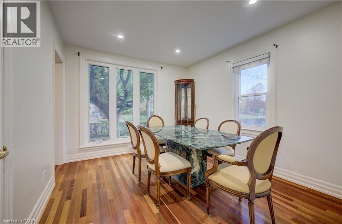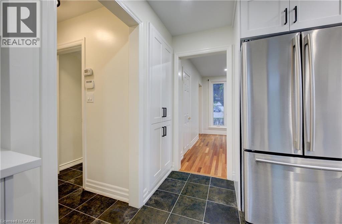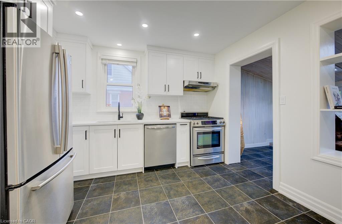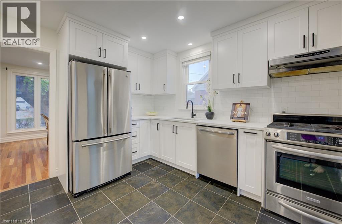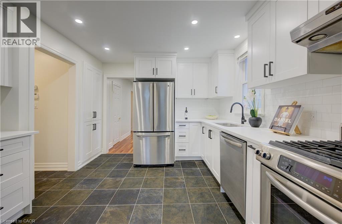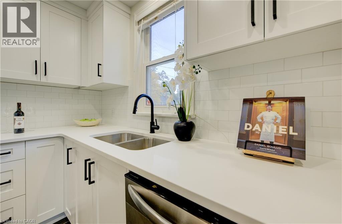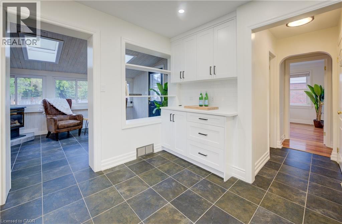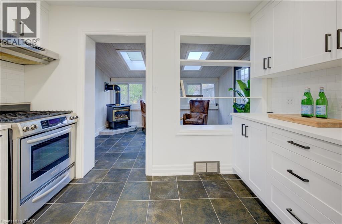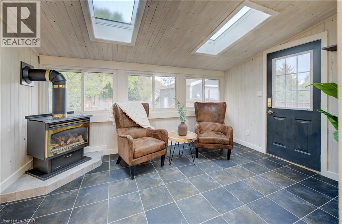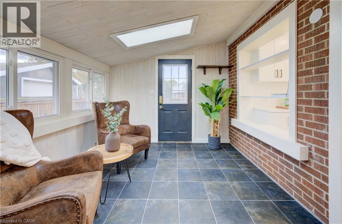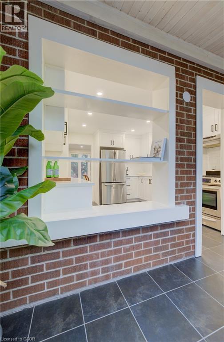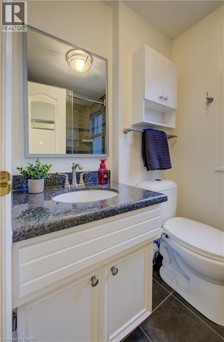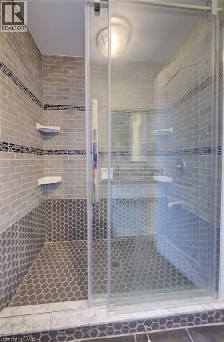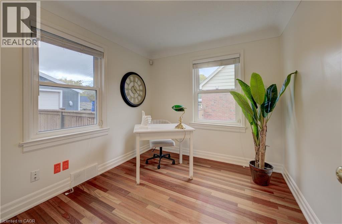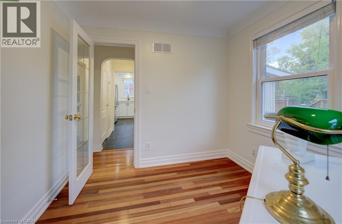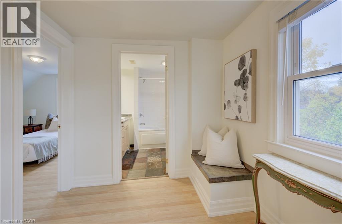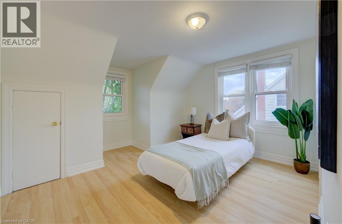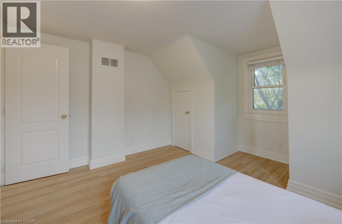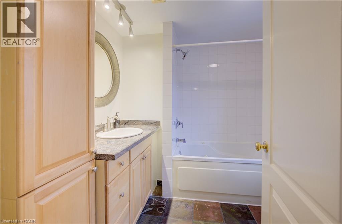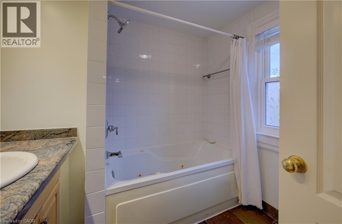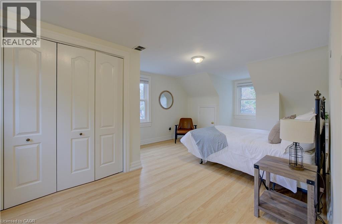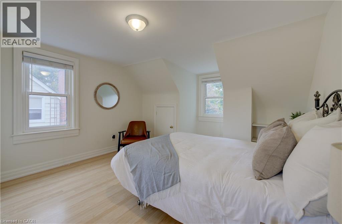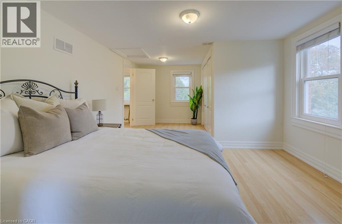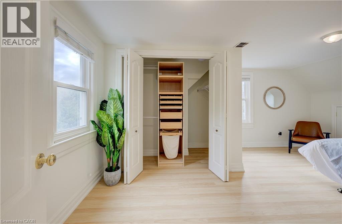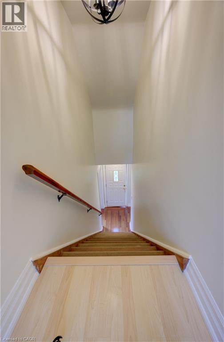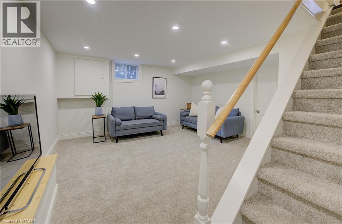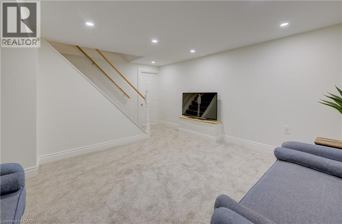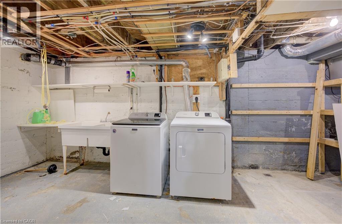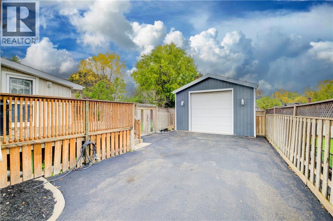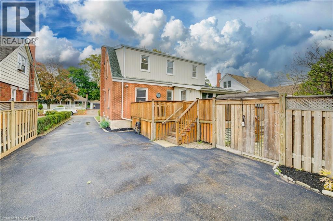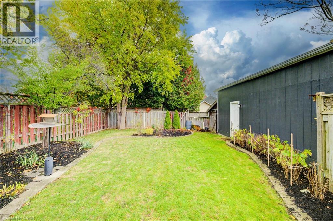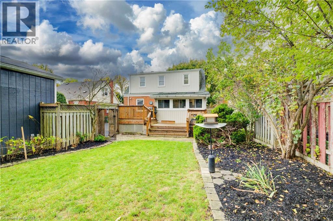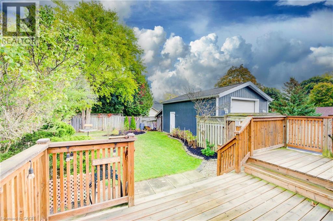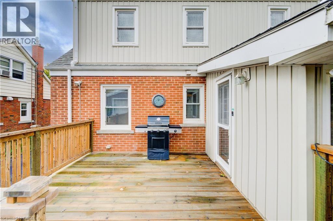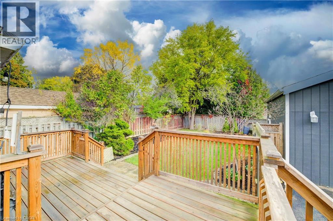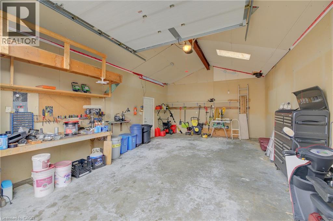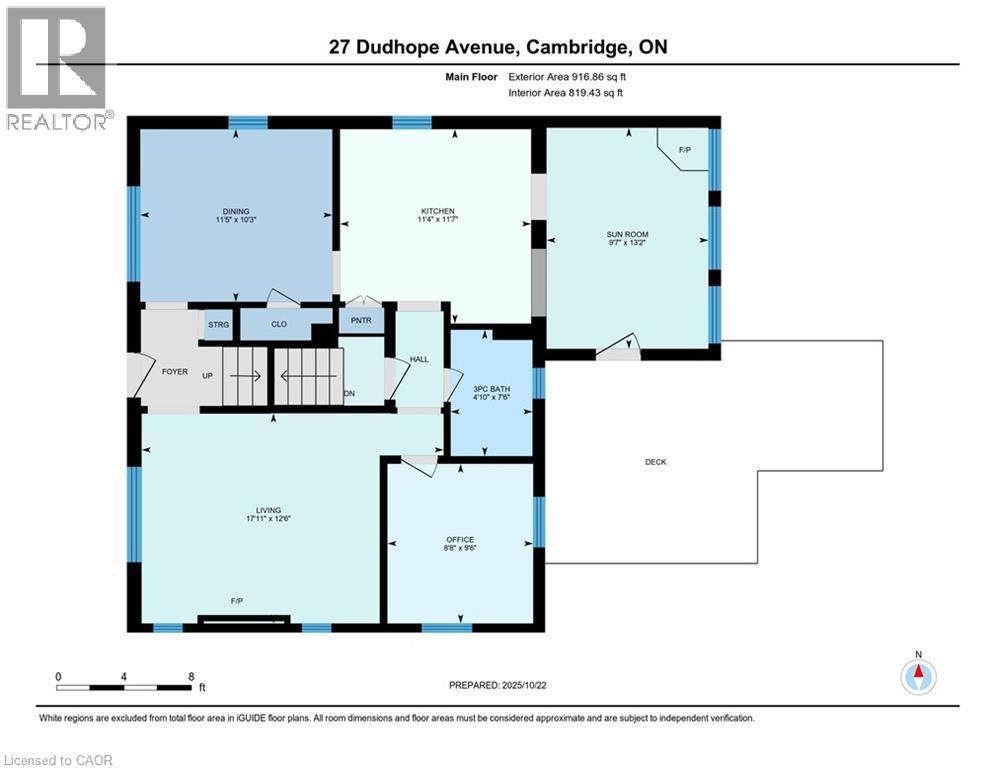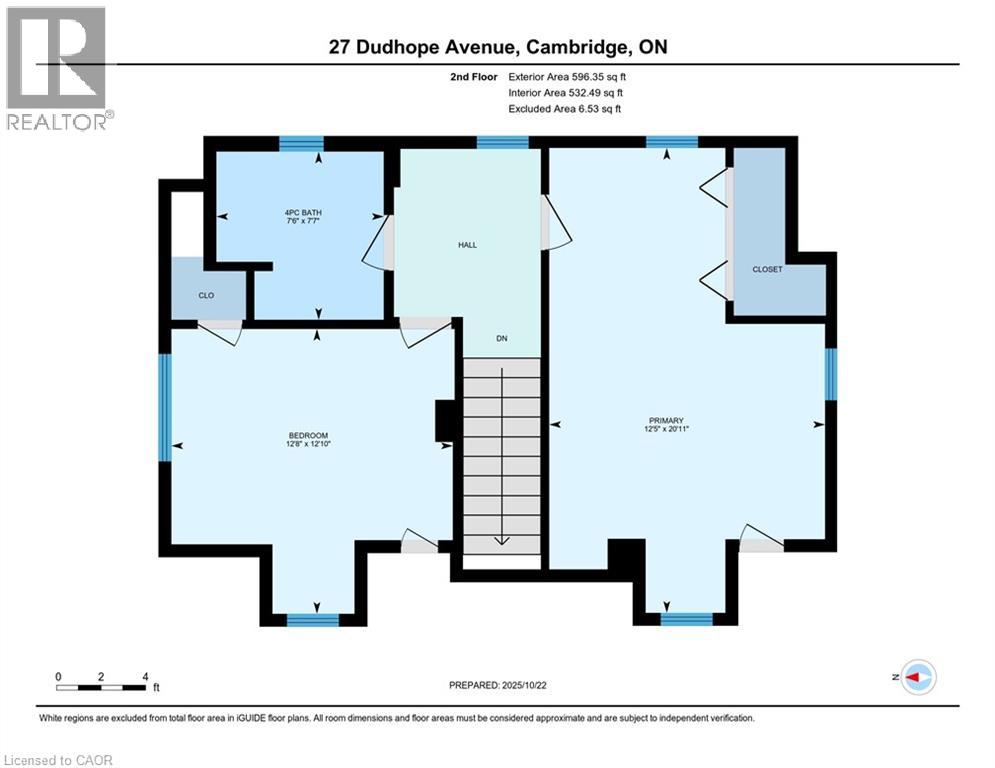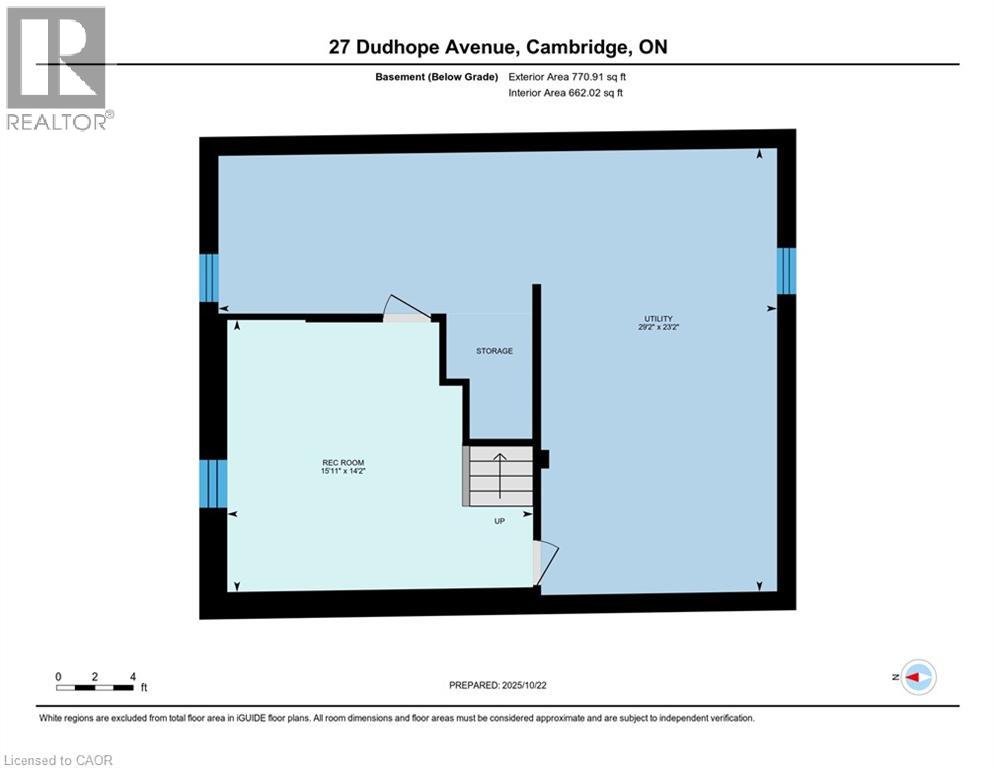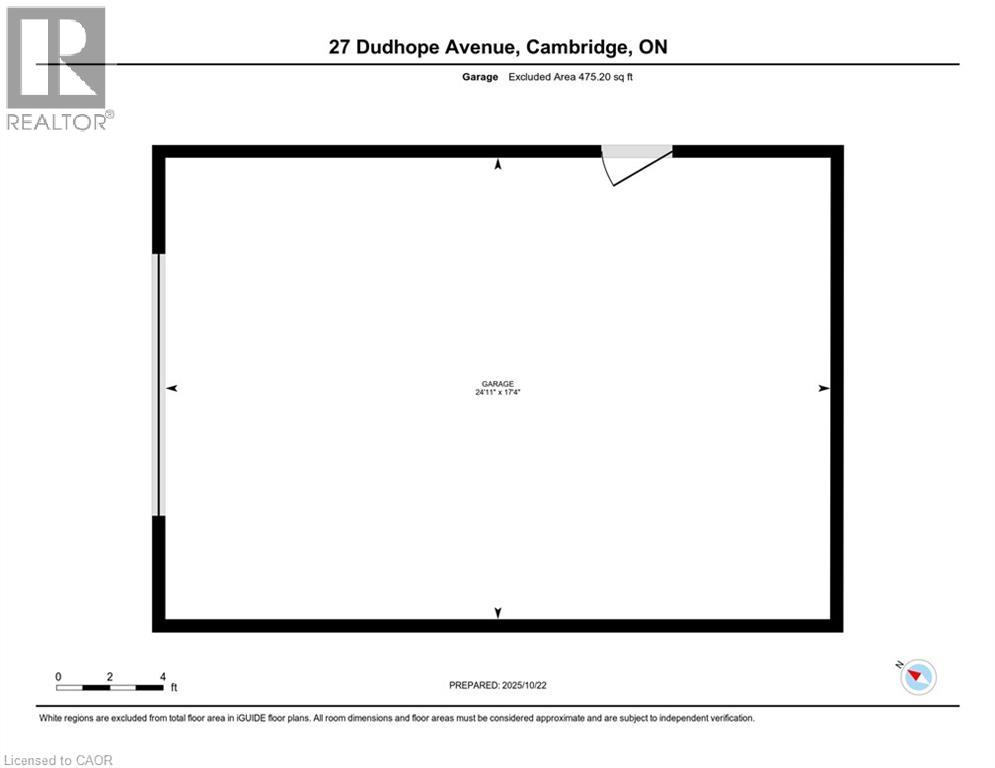27 Dudhope Avenue Cambridge, Ontario N1R 4T2
$650,000
Welcome to 27 Dudhope Avenue, a beautifully maintained 1.5-storey home in the heart of Cambridge. Set on a 50x100 ft lot, this move-in ready gem offers 3 bedrooms, 2 bathrooms, and 1,513 sq ft of stylishly updated living space. The bright kitchen features quartz countertops, stainless steel appliances, white cabinetry, and subway tile backsplash. A sunroom with skylights and a gas fireplace adds cozy charm, while the spacious living room with stone fireplace provides the perfect gathering spot. The main bathroom is elegantly updated with a tiled walk-in shower. Downstairs, the finished basement offers additional living space and the utility room serves for laundry and an ample amount of storage. Outside, enjoy a deep, private backyard framed by mature trees, plus a detached 18x26 ft insulated garage, ideal as a workshop with a car hoist or even a golf simulator setup with full 14ft ceilings. Don’t miss this rare blend of comfort, character, and functionality, its easy to call this one HOME. (id:63008)
Open House
This property has open houses!
2:00 pm
Ends at:4:00 pm
2:00 pm
Ends at:4:00 pm
Property Details
| MLS® Number | 40779686 |
| Property Type | Single Family |
| AmenitiesNearBy | Park, Place Of Worship, Public Transit, Schools, Shopping |
| CommunityFeatures | Quiet Area, Community Centre |
| EquipmentType | Water Heater |
| Features | Automatic Garage Door Opener |
| ParkingSpaceTotal | 4 |
| RentalEquipmentType | Water Heater |
Building
| BathroomTotal | 2 |
| BedroomsAboveGround | 3 |
| BedroomsTotal | 3 |
| Appliances | Dishwasher, Dryer, Refrigerator, Stove, Water Softener, Washer, Hood Fan |
| BasementDevelopment | Partially Finished |
| BasementType | Full (partially Finished) |
| ConstructedDate | 1952 |
| ConstructionStyleAttachment | Detached |
| CoolingType | Central Air Conditioning |
| ExteriorFinish | Brick |
| FireplaceFuel | Wood |
| FireplacePresent | Yes |
| FireplaceTotal | 2 |
| FireplaceType | Other - See Remarks |
| HeatingFuel | Natural Gas |
| HeatingType | Forced Air |
| StoriesTotal | 2 |
| SizeInterior | 1737 Sqft |
| Type | House |
| UtilityWater | Municipal Water |
Parking
| Detached Garage |
Land
| Acreage | No |
| LandAmenities | Park, Place Of Worship, Public Transit, Schools, Shopping |
| Sewer | Municipal Sewage System |
| SizeDepth | 100 Ft |
| SizeFrontage | 50 Ft |
| SizeTotalText | Under 1/2 Acre |
| ZoningDescription | R4 |
Rooms
| Level | Type | Length | Width | Dimensions |
|---|---|---|---|---|
| Second Level | Primary Bedroom | 12'5'' x 20'11'' | ||
| Second Level | Bedroom | 12'8'' x 12'10'' | ||
| Second Level | 4pc Bathroom | 7'6'' x 7'7'' | ||
| Basement | Utility Room | 29'2'' x 23'2'' | ||
| Basement | Recreation Room | 15'11'' x 14'2'' | ||
| Main Level | Sunroom | 13'2'' x 9'7'' | ||
| Main Level | Bedroom | 9'6'' x 8'8'' | ||
| Main Level | Living Room | 12'6'' x 17'11'' | ||
| Main Level | Kitchen | 11'7'' x 11'4'' | ||
| Main Level | Dining Room | 10'3'' x 11'5'' | ||
| Main Level | 3pc Bathroom | 7'6'' x 4'10'' |
https://www.realtor.ca/real-estate/29021313/27-dudhope-avenue-cambridge
Graham Little
Salesperson
7-871 Victoria St. N., Unit 355a
Kitchener, Ontario N2B 3S4
Jerry Van Leeuwen
Salesperson
7-871 Victoria St. N., Unit 355a
Kitchener, Ontario N2B 3S4

