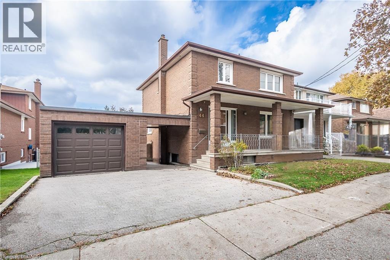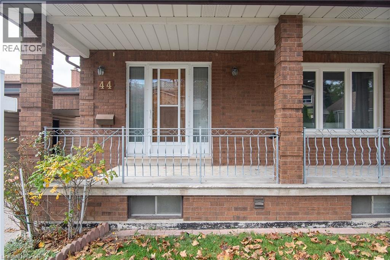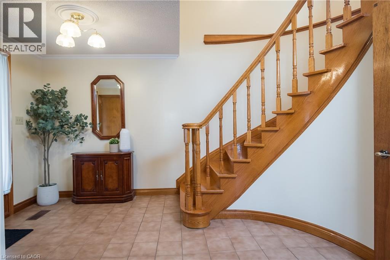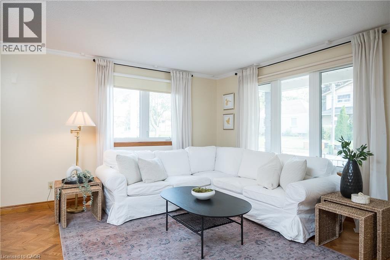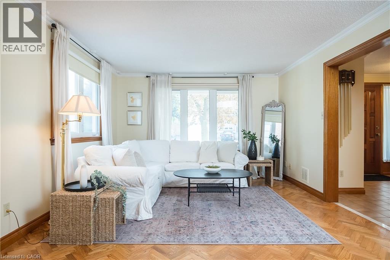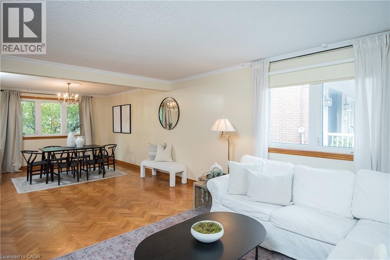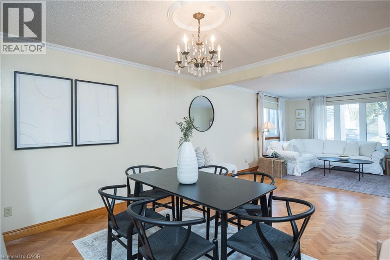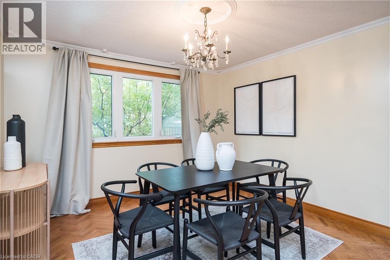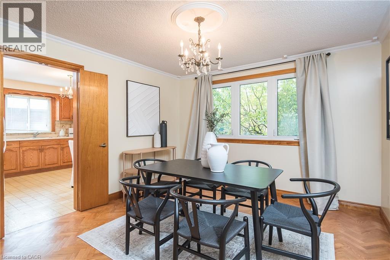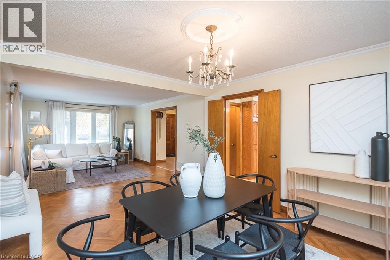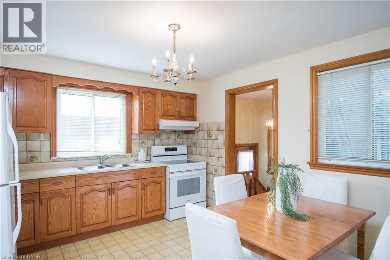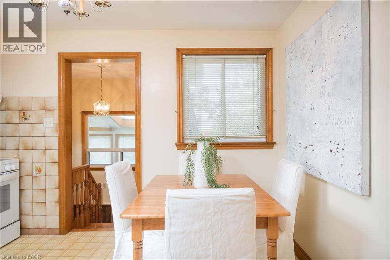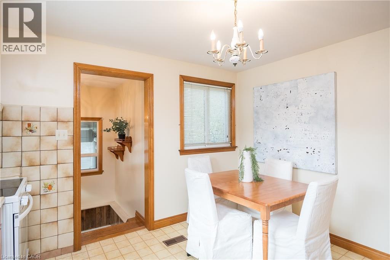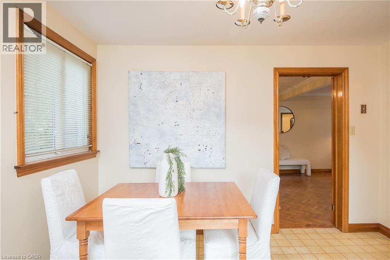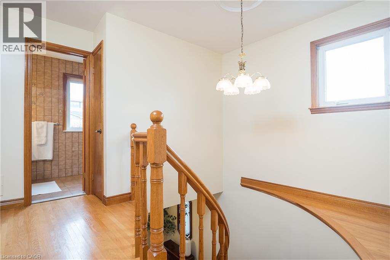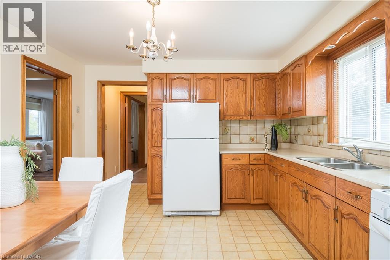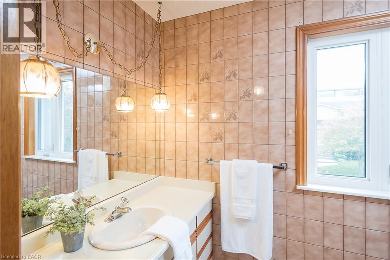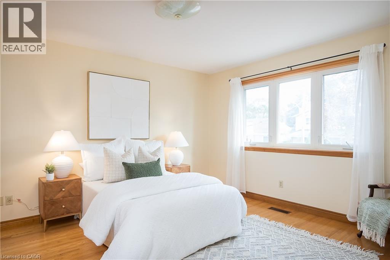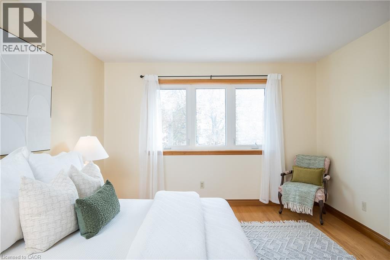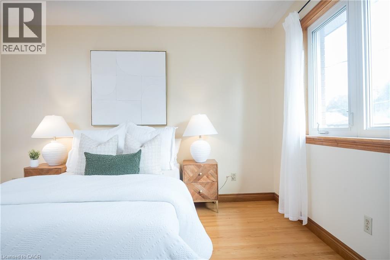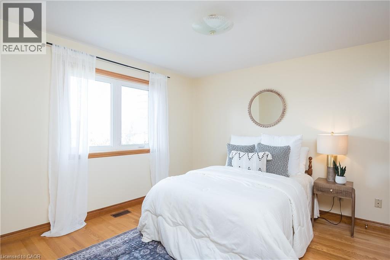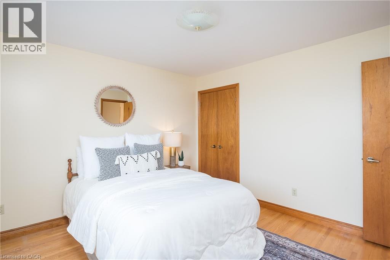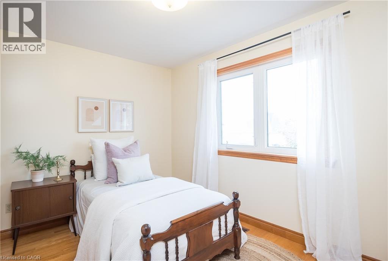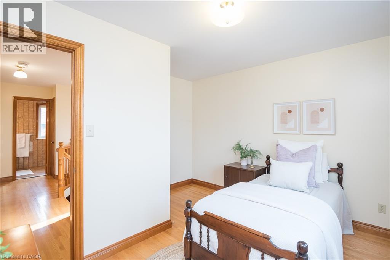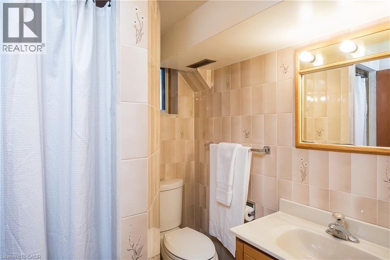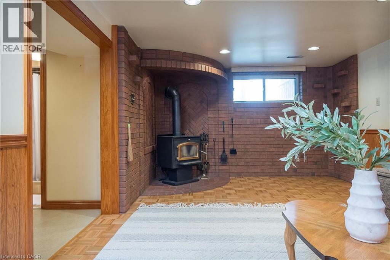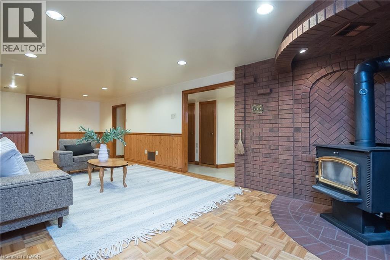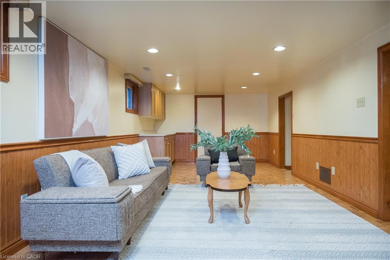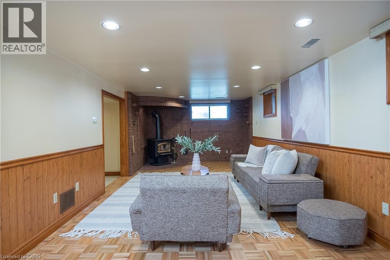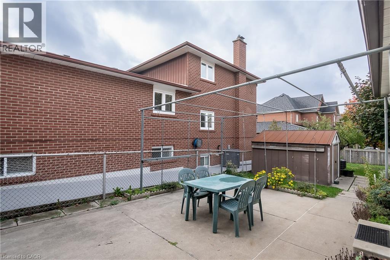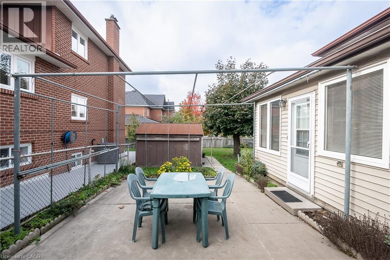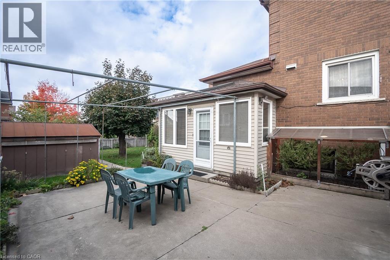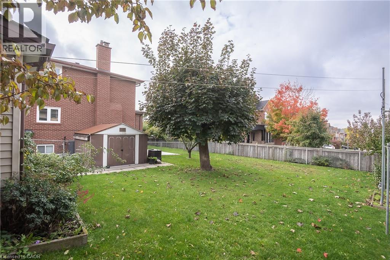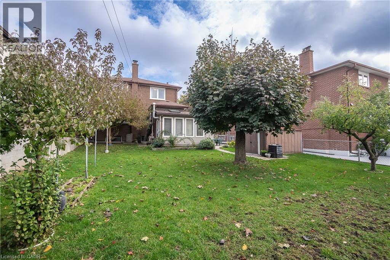44 Ridge Road North York, Ontario M3M 1C7
$999,900
A true custom all-brick two-storey home offering over 2,500 square feet of living space, packed with potential and unmatched value. Solidly built and one-of-a-kind, this property stands out for its size, craftsmanship, and opportunity. A large front porch and detached garage set the tone for this impressive home. Inside, the grand front foyer features a double-door closet and opens to a spacious living and dining area with refinished (2025) herringbone hardwood floors. The kitchen offers oak cabinetry, a walk-in pantry, and a large eat-in area. The second level offers a solid wood staircase that leads to three bedrooms with closets and a five-piece bathroom, providing a comfortable and functional layout. The finished lower level can also be accessed by a separate side door offering excellent additional living space, including a large recreation area, wood-burning fireplace, three-piece bathroom, laundry room, and storage. The enclosed porch addition—with two skylights, a gas heater, and backyard access—extends the living space year-round. The fully fenced 50' x 110' lot includes a shed and mature surroundings. Located close to parks, trails, schools, TTC, and Highways 400 and 401. A rare opportunity to secure a full-brick custom build with incredible value in a prime location. (id:63008)
Open House
This property has open houses!
2:00 pm
Ends at:4:00 pm
Property Details
| MLS® Number | 40781732 |
| Property Type | Single Family |
| AmenitiesNearBy | Park, Place Of Worship, Schools |
| CommunityFeatures | Community Centre |
| EquipmentType | Water Heater |
| Features | Automatic Garage Door Opener |
| ParkingSpaceTotal | 3 |
| RentalEquipmentType | Water Heater |
| Structure | Shed |
Building
| BathroomTotal | 2 |
| BedroomsAboveGround | 3 |
| BedroomsTotal | 3 |
| Appliances | Central Vacuum, Water Softener, Garage Door Opener |
| ArchitecturalStyle | 2 Level |
| BasementDevelopment | Finished |
| BasementType | Full (finished) |
| ConstructedDate | 1935 |
| ConstructionStyleAttachment | Detached |
| CoolingType | Central Air Conditioning |
| ExteriorFinish | Brick |
| FoundationType | Block |
| HeatingFuel | Natural Gas |
| StoriesTotal | 2 |
| SizeInterior | 2597 Sqft |
| Type | House |
| UtilityWater | Municipal Water |
Parking
| Detached Garage |
Land
| Acreage | No |
| LandAmenities | Park, Place Of Worship, Schools |
| Sewer | Municipal Sewage System |
| SizeDepth | 110 Ft |
| SizeFrontage | 50 Ft |
| SizeTotalText | Under 1/2 Acre |
| ZoningDescription | Rd(f15;a550*5) |
Rooms
| Level | Type | Length | Width | Dimensions |
|---|---|---|---|---|
| Second Level | 4pc Bathroom | 11'11'' x 7'2'' | ||
| Second Level | Primary Bedroom | 12'0'' x 14'1'' | ||
| Second Level | Bedroom | 12'0'' x 11'6'' | ||
| Second Level | Bedroom | 11'11'' x 11'10'' | ||
| Basement | 3pc Bathroom | 5'7'' x 5'11'' | ||
| Basement | Utility Room | 5'9'' x 7'7'' | ||
| Basement | Den | 11'8'' x 10'0'' | ||
| Basement | Laundry Room | 11'4'' x 5'9'' | ||
| Basement | Cold Room | 12'3'' x 5'9'' | ||
| Basement | Recreation Room | 11'5'' x 27'4'' | ||
| Main Level | Sunroom | 12'7'' x 13'11'' | ||
| Main Level | Kitchen | 12'2'' x 11'11'' | ||
| Main Level | Dining Room | 11'9'' x 11'11'' | ||
| Main Level | Living Room | 12'5'' x 16'5'' | ||
| Main Level | Foyer | 11'11'' x 12'10'' |
https://www.realtor.ca/real-estate/29024899/44-ridge-road-north-york
Dani Marino
Salesperson
2180 Itabashi Way Unit 4b
Burlington, Ontario L7M 5A5
Jessica King
Salesperson
2180 Itabashi Way Unit 4b
Burlington, Ontario L7M 5A5

