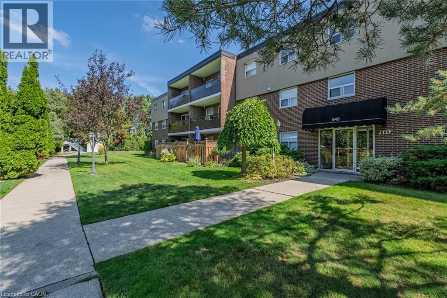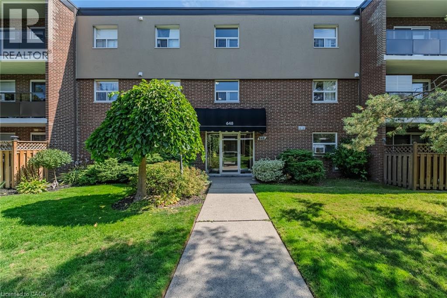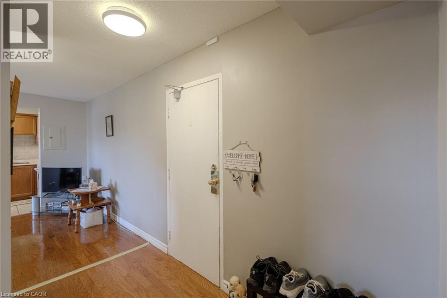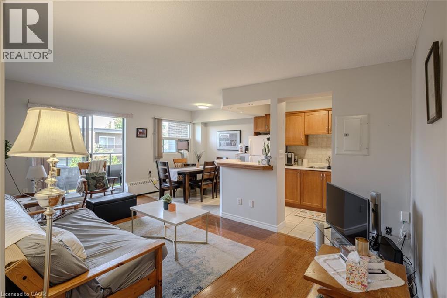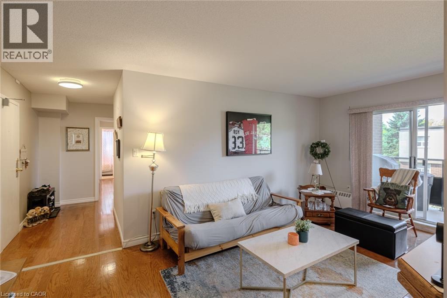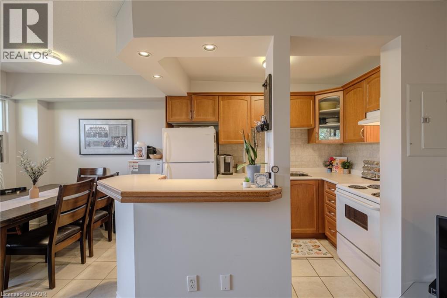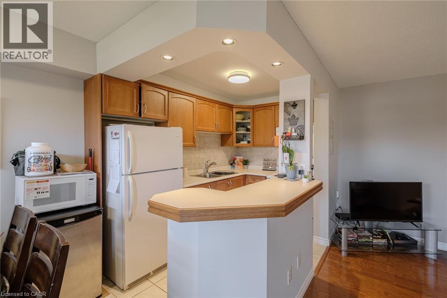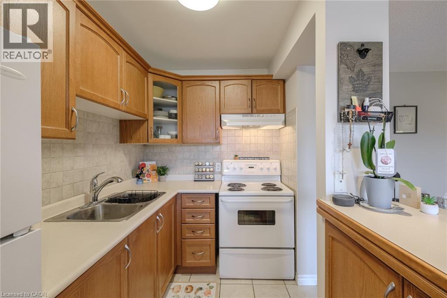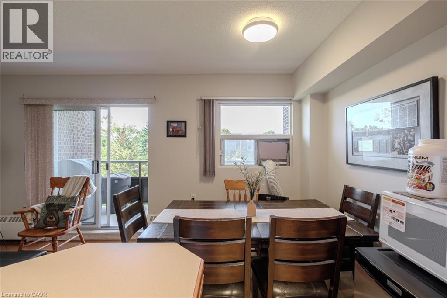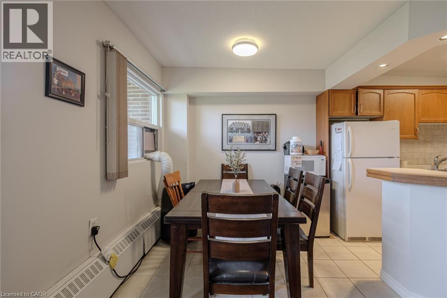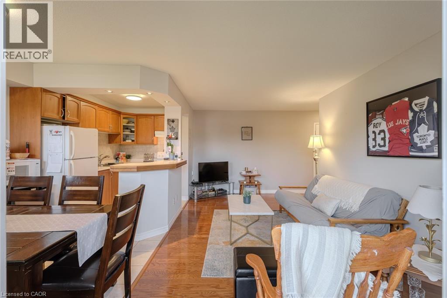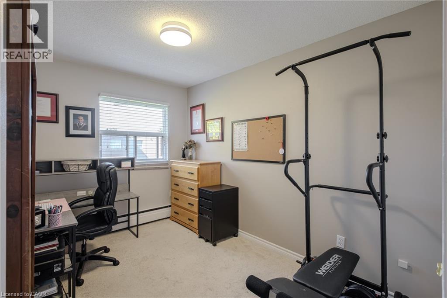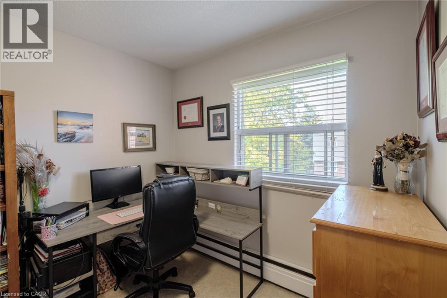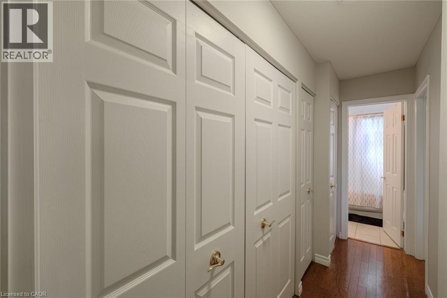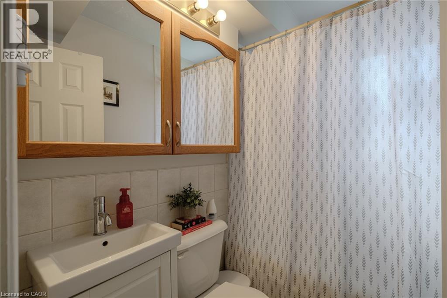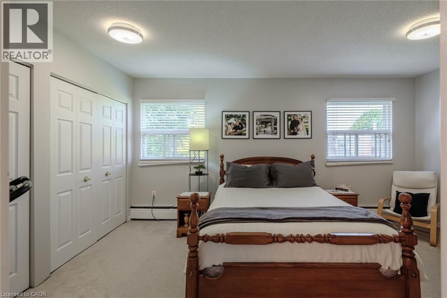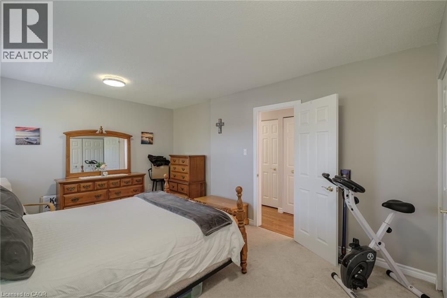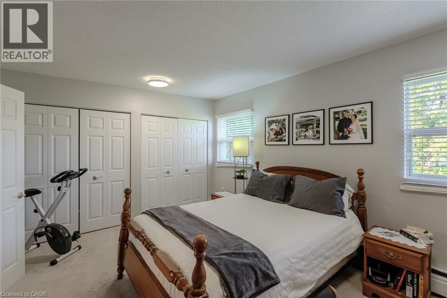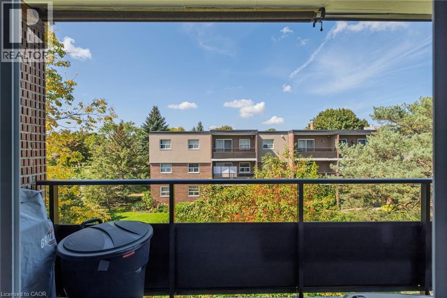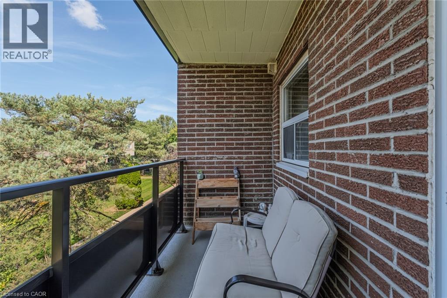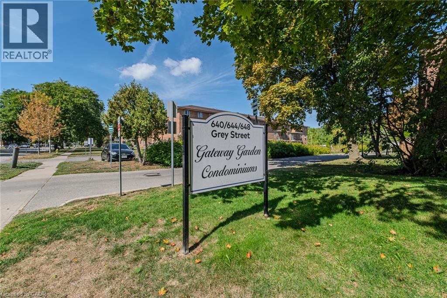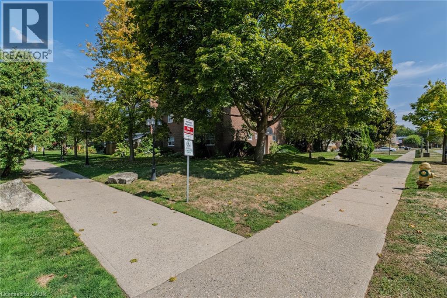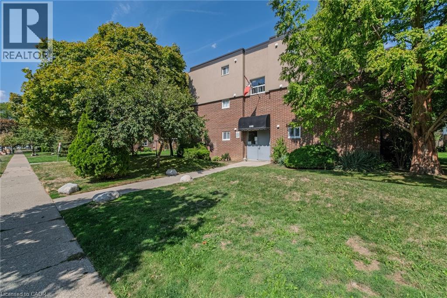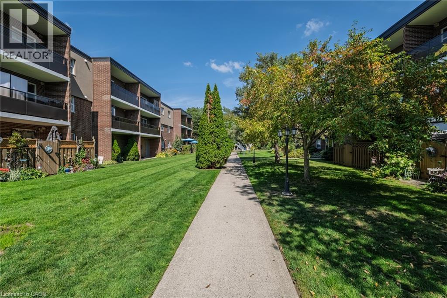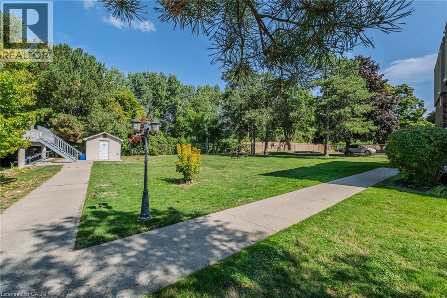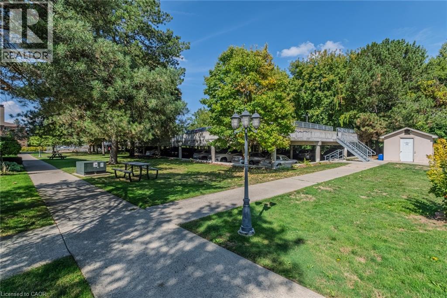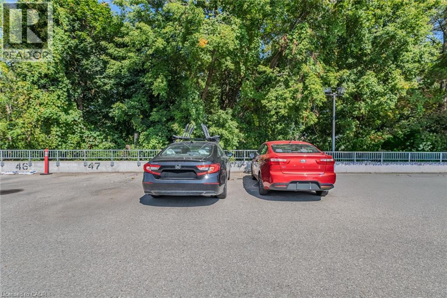648 Grey Street Unit# 308 Brantford, Ontario N3S 4Y3
$274,000Maintenance, Insurance, Heat, Landscaping, Water, Parking
$942.81 Monthly
Maintenance, Insurance, Heat, Landscaping, Water, Parking
$942.81 MonthlyWelcome to 648 Grey St Unit 308! Located in a secure and well-kept building in Brantford, this 2 bedroom, 1 bathroom condo will not disappoint. Featuring an open concept kitchen/living room, 4 piece bathroom, good sized bedrooms, in-suite laundry and large windows letting in tons of natural light. Off the living room is a private balcony overlooking a maintained green space path. This unit comes with 2 parking spaces and a storage locker. Perfect for the first time home buyer or empty nester looking for an affordable place to call home. Close to Schools, Laurier University, shopping and minutes to the 403 highway. Heat and water included in your condo fees. Book your showing today! (id:63008)
Property Details
| MLS® Number | 40781405 |
| Property Type | Single Family |
| AmenitiesNearBy | Park, Public Transit, Schools, Shopping |
| EquipmentType | None |
| Features | Balcony |
| ParkingSpaceTotal | 2 |
| RentalEquipmentType | None |
| StorageType | Locker |
Building
| BathroomTotal | 1 |
| BedroomsAboveGround | 2 |
| BedroomsTotal | 2 |
| Appliances | Dryer, Refrigerator, Stove, Washer, Window Coverings |
| BasementType | None |
| ConstructionStyleAttachment | Attached |
| CoolingType | Window Air Conditioner |
| ExteriorFinish | Brick |
| FoundationType | Block |
| HeatingFuel | Electric |
| HeatingType | Boiler |
| StoriesTotal | 1 |
| SizeInterior | 829 Sqft |
| Type | Apartment |
| UtilityWater | Municipal Water |
Land
| Acreage | No |
| LandAmenities | Park, Public Transit, Schools, Shopping |
| Sewer | Municipal Sewage System |
| SizeTotalText | Under 1/2 Acre |
| ZoningDescription | R4a (32u), R4b (75u/3h) |
Rooms
| Level | Type | Length | Width | Dimensions |
|---|---|---|---|---|
| Main Level | Porch | 15'1'' x 4'10'' | ||
| Main Level | Foyer | 9'10'' x 6'4'' | ||
| Main Level | Laundry Room | Measurements not available | ||
| Main Level | 4pc Bathroom | 6'8'' x 4'11'' | ||
| Main Level | Bedroom | 8'8'' x 11'10'' | ||
| Main Level | Primary Bedroom | 12'0'' x 16'8'' | ||
| Main Level | Dining Room | 7'4'' x 8'8'' | ||
| Main Level | Kitchen | 7'7'' x 9'7'' | ||
| Main Level | Living Room | 9'7'' x 18'9'' |
https://www.realtor.ca/real-estate/29022823/648-grey-street-unit-308-brantford
Nuno Francisco
Salesperson
63 Queensway East, Po Box 642
Simcoe, Ontario N3Y 4T2

