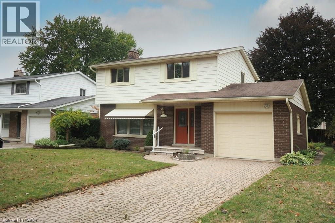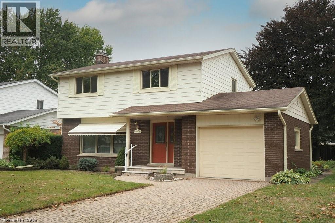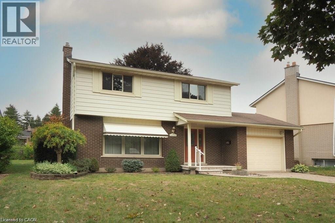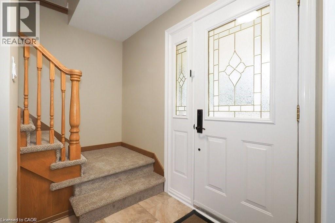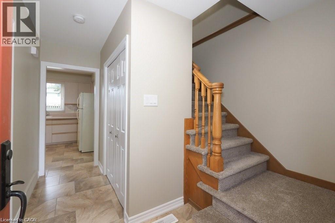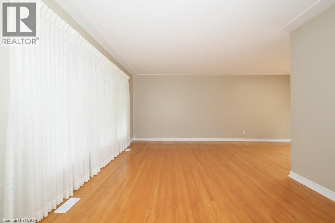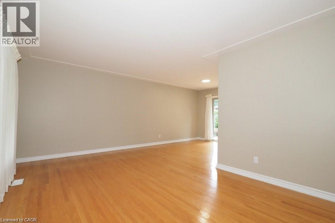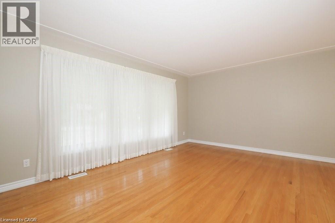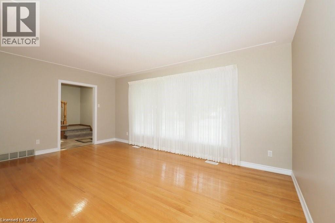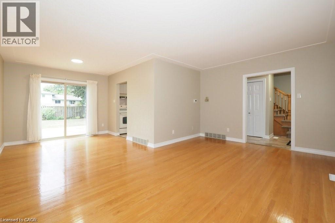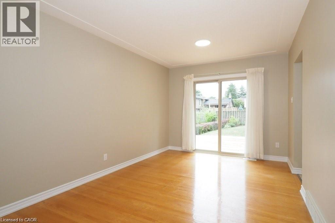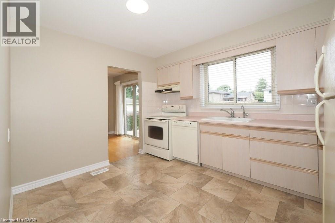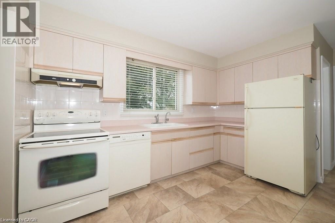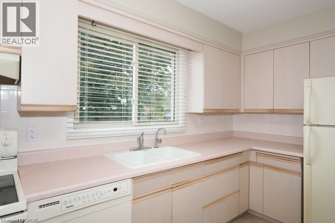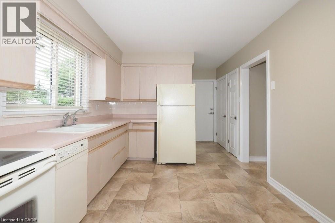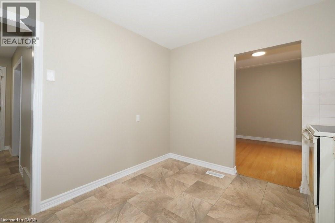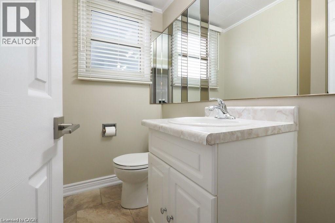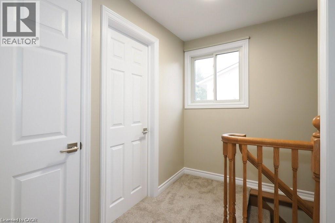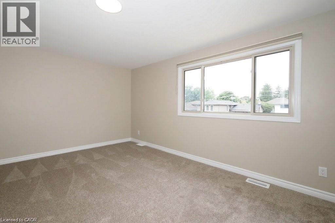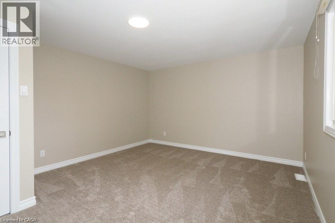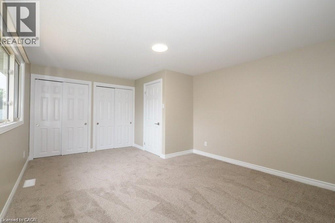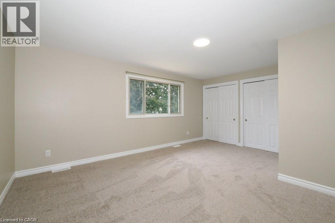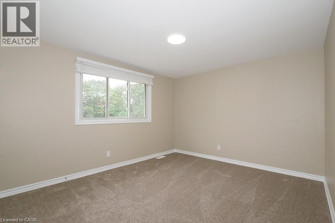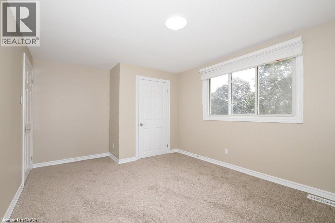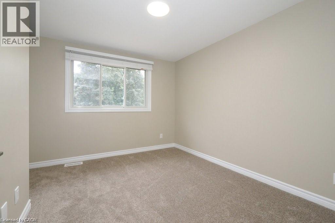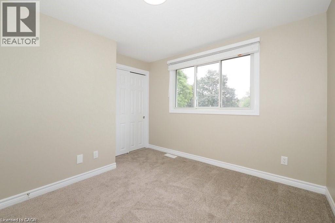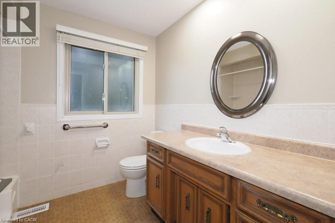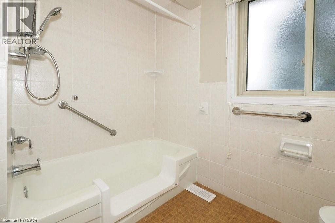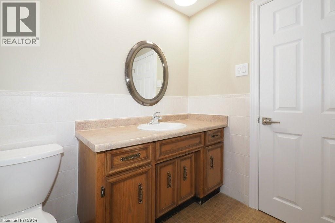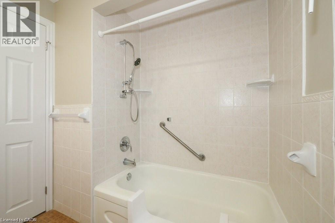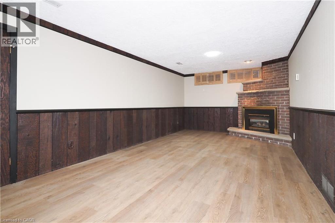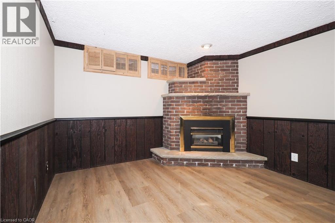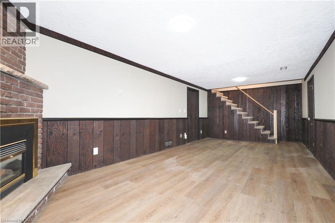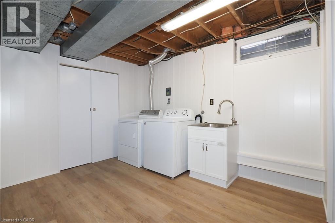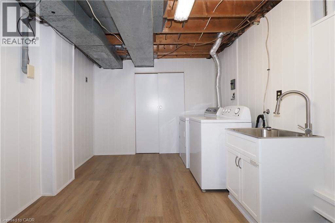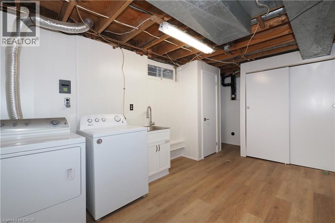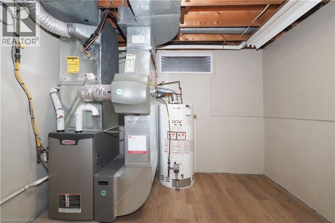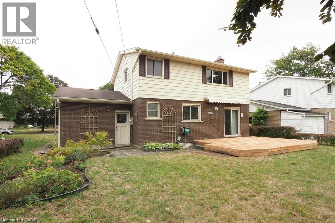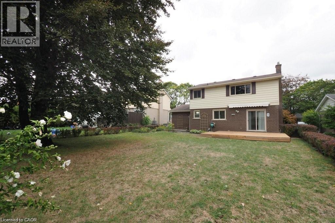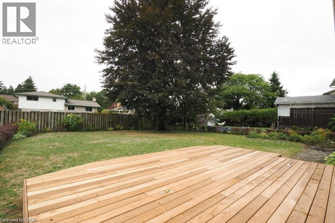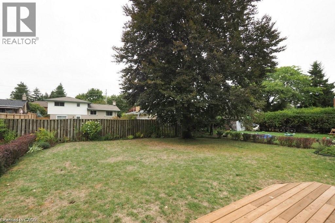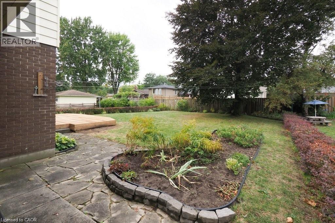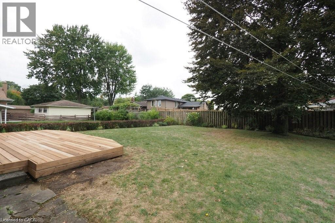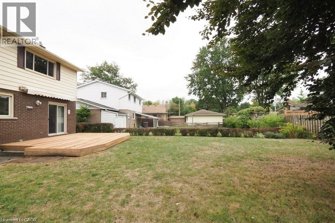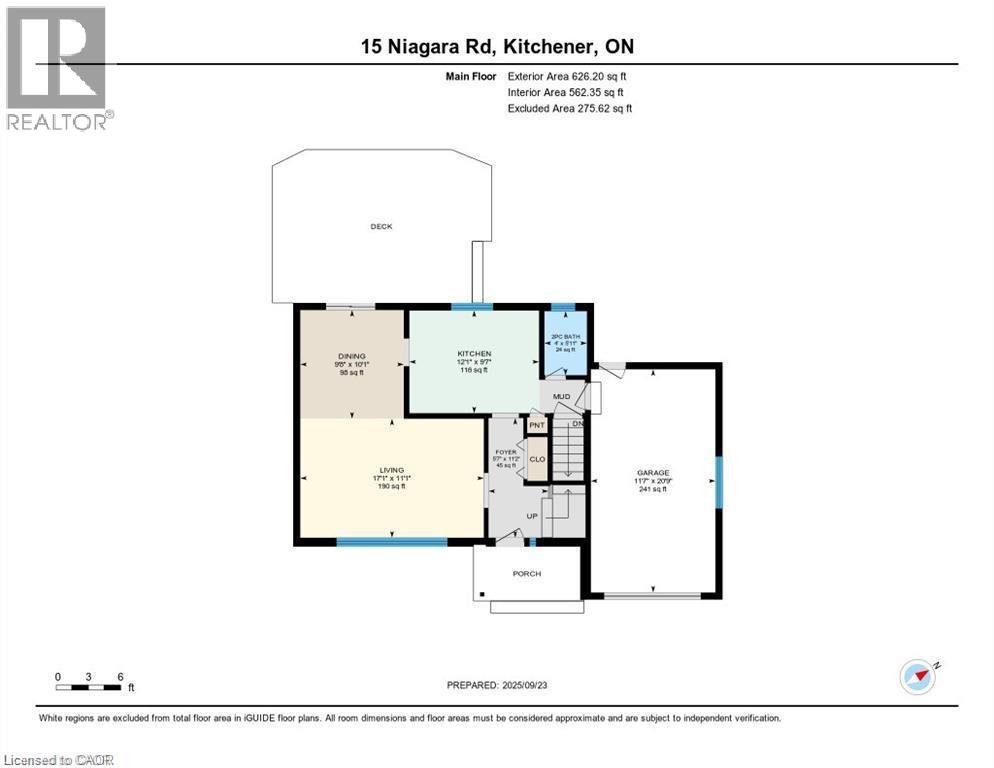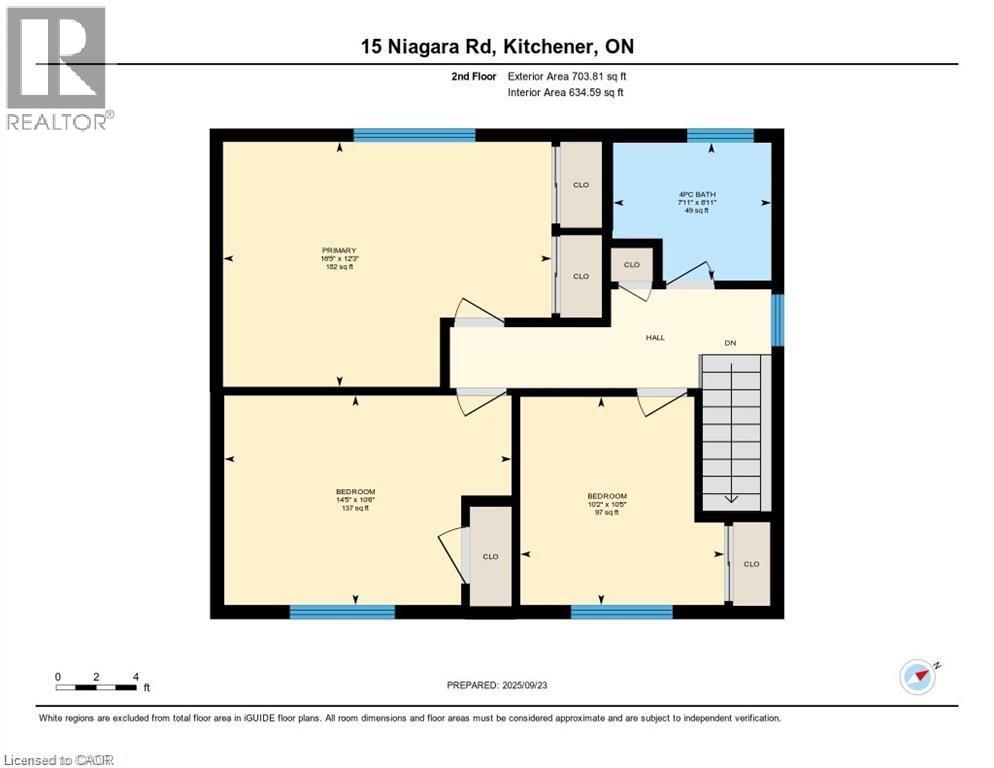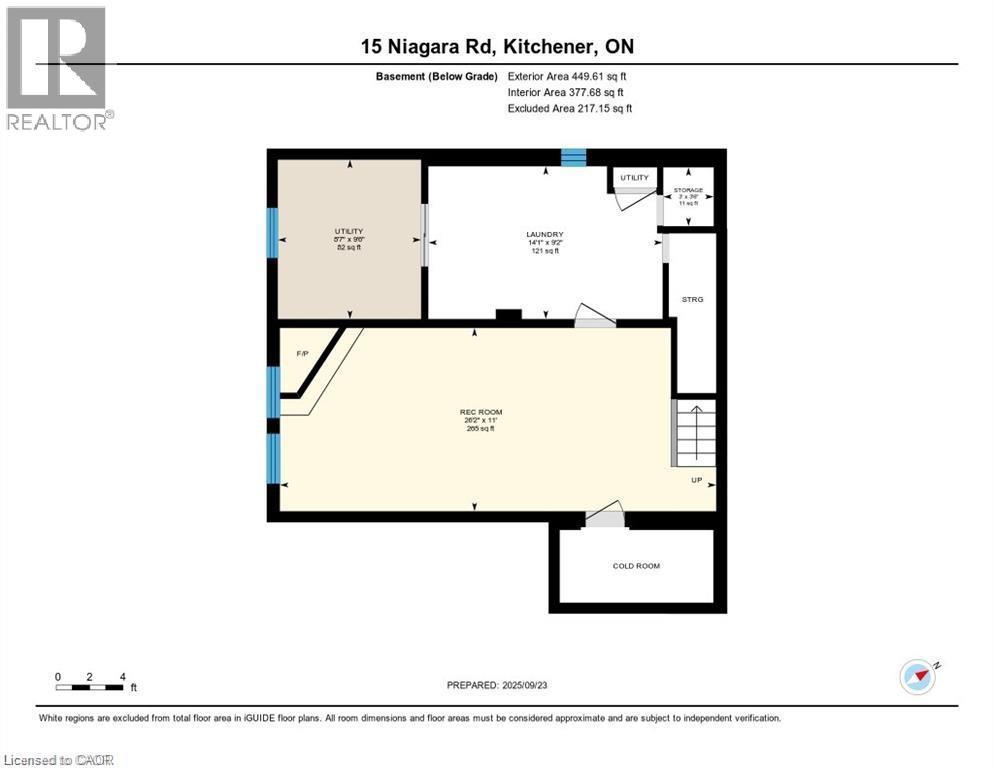15 Niagara Road Kitchener, Ontario N2B 1T1
$699,900
Don't miss this gem on one of Heritage Park's finest streets. With over $35000 of upgrades in the last year this family home is sure to please. These improvements include a new electrical panel, carpet, and a large 14'8 x 20'6 deck. New trim, interior doors and hardware, electrical panel, receptacles, switches, lights and paint on two levels complete the recent upgrades. Hardwood floors highlight the bright main floor with sliders to a large deck and mature rear yard. The kitchen features a rotating corner shelf, pantry and third water line. Three large bedrooms have been completely updated. Available for immediate occupancy, make this your forever home. (id:63008)
Property Details
| MLS® Number | 40781966 |
| Property Type | Single Family |
| AmenitiesNearBy | Airport, Park, Place Of Worship, Public Transit, Schools, Shopping |
| CommunityFeatures | Community Centre |
| EquipmentType | Water Heater |
| Features | Southern Exposure, Conservation/green Belt, Automatic Garage Door Opener |
| ParkingSpaceTotal | 3 |
| RentalEquipmentType | Water Heater |
Building
| BathroomTotal | 2 |
| BedroomsAboveGround | 3 |
| BedroomsTotal | 3 |
| Appliances | Central Vacuum, Dishwasher, Dryer, Refrigerator, Stove, Water Meter, Water Softener, Washer, Hood Fan, Window Coverings, Garage Door Opener |
| ArchitecturalStyle | 2 Level |
| BasementDevelopment | Partially Finished |
| BasementType | Full (partially Finished) |
| ConstructedDate | 1966 |
| ConstructionStyleAttachment | Detached |
| CoolingType | Central Air Conditioning |
| ExteriorFinish | Aluminum Siding, Brick Veneer, Vinyl Siding |
| FireProtection | Smoke Detectors |
| FireplacePresent | Yes |
| FireplaceTotal | 1 |
| HalfBathTotal | 1 |
| HeatingFuel | Natural Gas |
| HeatingType | Forced Air |
| StoriesTotal | 2 |
| SizeInterior | 2022 Sqft |
| Type | House |
| UtilityWater | Municipal Water |
Parking
| Attached Garage |
Land
| AccessType | Road Access |
| Acreage | No |
| LandAmenities | Airport, Park, Place Of Worship, Public Transit, Schools, Shopping |
| Sewer | Municipal Sewage System |
| SizeDepth | 120 Ft |
| SizeFrontage | 51 Ft |
| SizeTotalText | Under 1/2 Acre |
| ZoningDescription | R2a |
Rooms
| Level | Type | Length | Width | Dimensions |
|---|---|---|---|---|
| Second Level | 4pc Bathroom | 7'11'' x 6'11'' | ||
| Second Level | Bedroom | 10'2'' x 10'5'' | ||
| Second Level | Bedroom | 14'5'' x 10'6'' | ||
| Second Level | Primary Bedroom | 16'5'' x 12'3'' | ||
| Basement | Cold Room | 9'3'' x 4'4'' | ||
| Basement | Utility Room | 8'7'' x 9'6'' | ||
| Basement | Laundry Room | 14'1'' x 9'2'' | ||
| Basement | Recreation Room | 26'2'' x 11'0'' | ||
| Main Level | Foyer | 5'7'' x 11'2'' | ||
| Main Level | 2pc Bathroom | 4'0'' x 5'11'' | ||
| Main Level | Kitchen | 12'1'' x 9'7'' | ||
| Main Level | Dining Room | 9'8'' x 10'1'' | ||
| Main Level | Living Room | 17'1'' x 11'1'' |
https://www.realtor.ca/real-estate/29028651/15-niagara-road-kitchener
Jon Hiller
Salesperson
83 Erb St.w.
Waterloo, Ontario N2L 6C2

