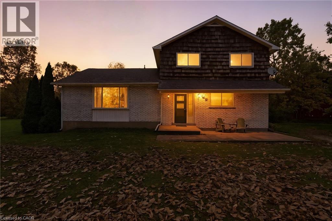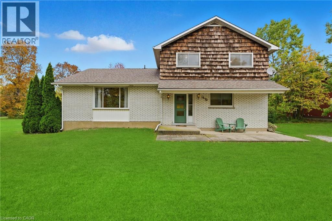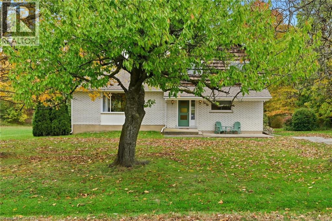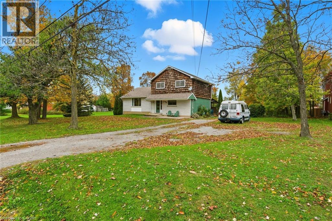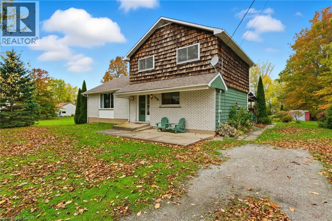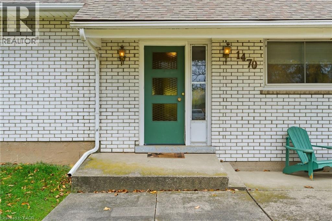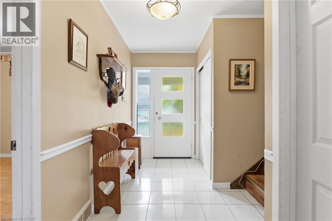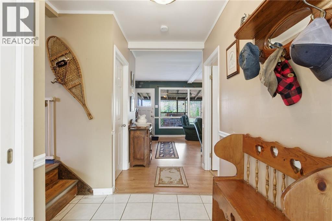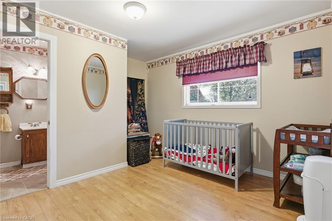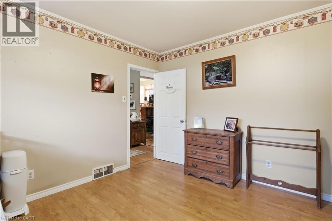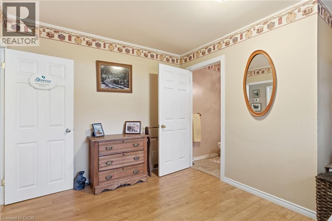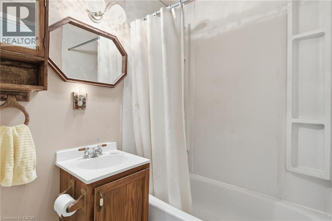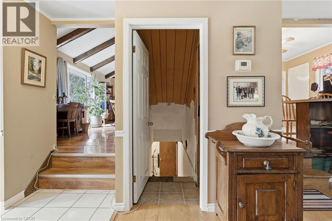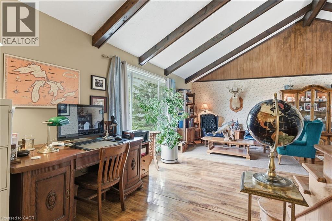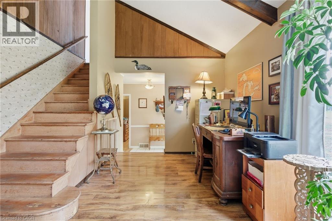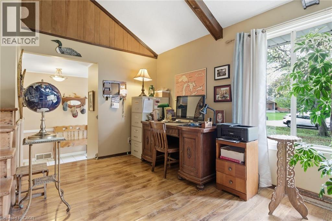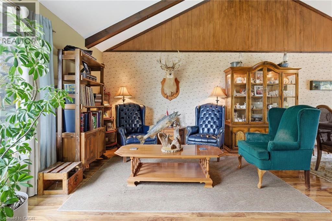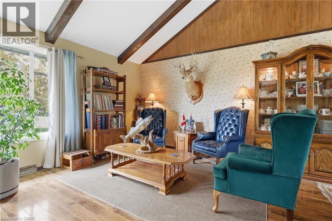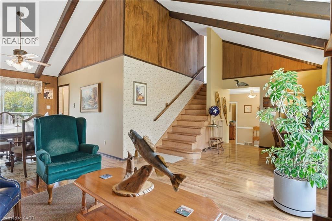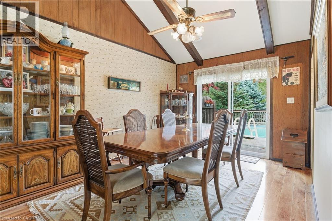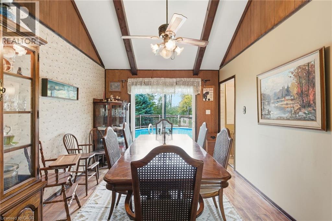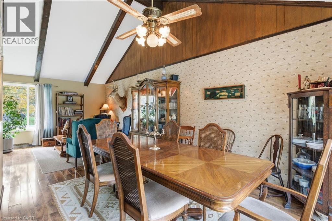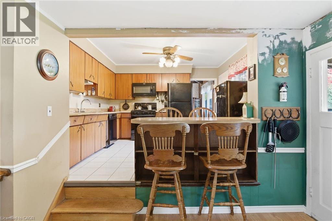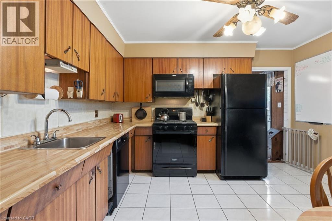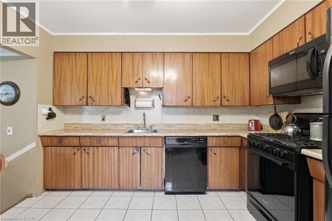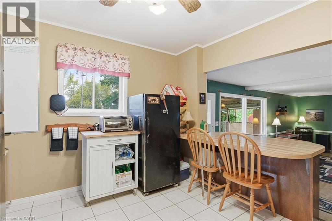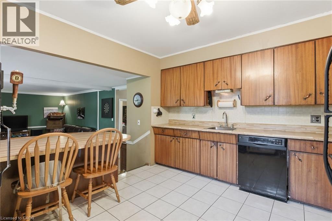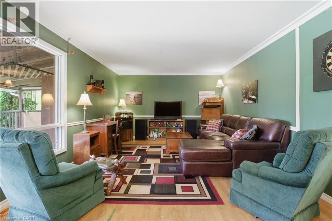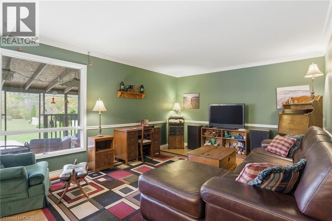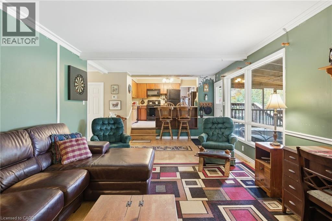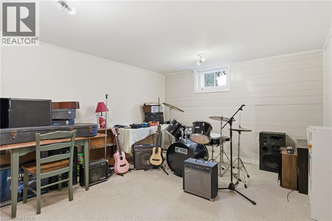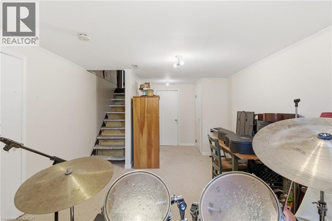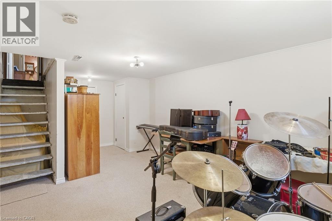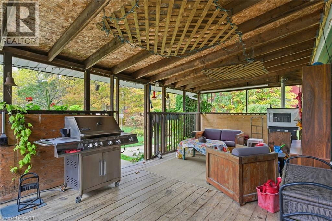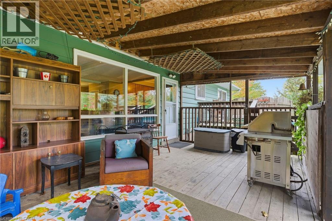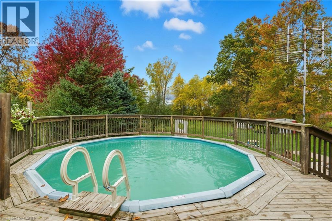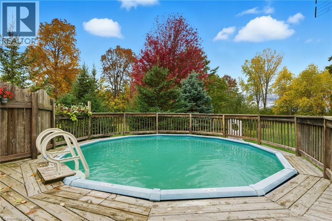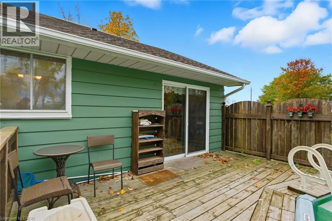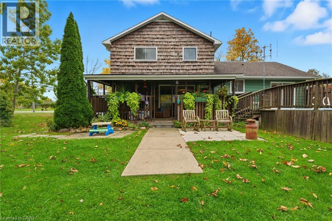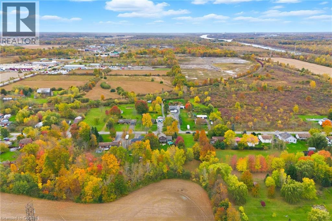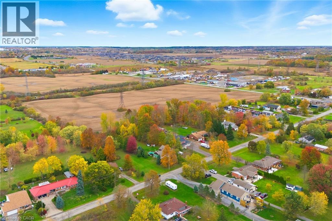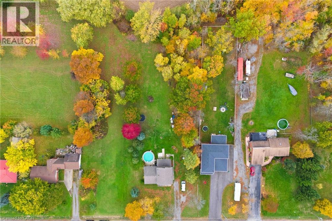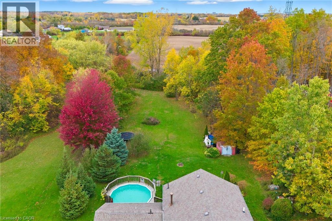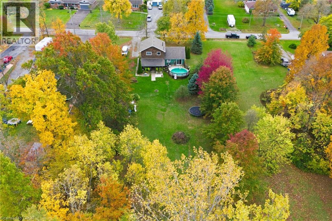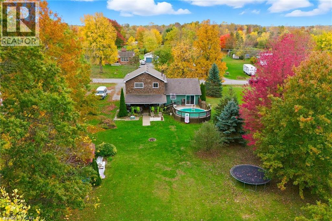1470 Barron Road Thorold, Ontario L0S 1A0
$699,900
Experience the perfect blend of urban convenience and rural serenity in this well-maintained home on an approximately 1-acre lot with a large yard, just minutes from the city. With 1,811 sq. ft. above grade, this home was originally a four-bedroom and is currently set up as a three bedrooms, with the flexibility to easily convert back. The main floor features a bedroom with a private en-suite, ideal for guests, in-laws, or single-level living, while a partially finished basement provides extra space for a home office, recreation room, or creative studio. Imagine summer days lounging by the above-ground pool, enjoying the expansive yard with family and friends, or evenings under the stars, relaxing in the peaceful country setting. With ample parking and plenty of room for gardening, hobbies, or outdoor play, this property invites you to live life at your own pace, embracing both comfort and freedom. A rare find, this home offers space, privacy, and flexibility without sacrificing proximity to city amenities - a perfect place to call home and create lasting memories. (id:63008)
Property Details
| MLS® Number | 40781987 |
| Property Type | Single Family |
| CommunityFeatures | Quiet Area |
| Features | Crushed Stone Driveway |
| ParkingSpaceTotal | 5 |
| PoolType | Above Ground Pool |
| Structure | Shed |
Building
| BathroomTotal | 2 |
| BedroomsAboveGround | 3 |
| BedroomsTotal | 3 |
| Appliances | Dishwasher, Dryer, Refrigerator, Washer, Microwave Built-in, Gas Stove(s), Window Coverings |
| ArchitecturalStyle | 2 Level |
| BasementDevelopment | Partially Finished |
| BasementType | Full (partially Finished) |
| ConstructedDate | 1968 |
| ConstructionMaterial | Wood Frame |
| ConstructionStyleAttachment | Detached |
| CoolingType | Central Air Conditioning |
| ExteriorFinish | Brick Veneer, Wood |
| Fixture | Ceiling Fans |
| HeatingFuel | Natural Gas |
| HeatingType | Forced Air |
| StoriesTotal | 2 |
| SizeInterior | 1961 Sqft |
| Type | House |
| UtilityWater | Municipal Water |
Land
| AccessType | Road Access |
| Acreage | No |
| Sewer | Septic System |
| SizeDepth | 329 Ft |
| SizeFrontage | 132 Ft |
| SizeTotalText | Under 1/2 Acre |
| ZoningDescription | L1 |
Rooms
| Level | Type | Length | Width | Dimensions |
|---|---|---|---|---|
| Second Level | Bedroom | 10'11'' x 13'7'' | ||
| Second Level | Bedroom | 8'9'' x 23'6'' | ||
| Second Level | 4pc Bathroom | 11'0'' x 7'0'' | ||
| Basement | Laundry Room | 11'0'' x 20'9'' | ||
| Basement | Recreation Room | 11'9'' x 21'1'' | ||
| Main Level | Living Room | 11'10'' x 22'4'' | ||
| Main Level | Dining Room | 13'5'' x 10'6'' | ||
| Main Level | Eat In Kitchen | 12'7'' x 11'10'' | ||
| Main Level | Family Room | 12'7'' x 20'0'' | ||
| Main Level | 4pc Bathroom | 7'5'' x 5'6'' | ||
| Main Level | Primary Bedroom | 11'11'' x 9'11'' | ||
| Main Level | Foyer | 9'0'' x 5'3'' |
https://www.realtor.ca/real-estate/29028758/1470-barron-road-thorold
Michael St. Jean
Salesperson
88 Wilson Street West
Ancaster, Ontario L9G 1N2

