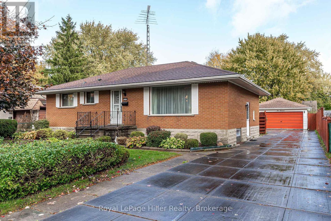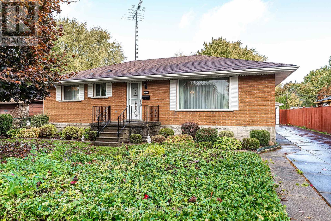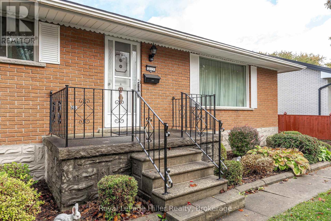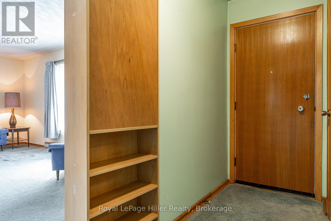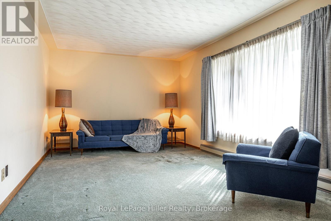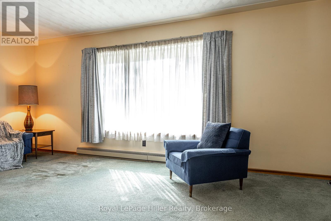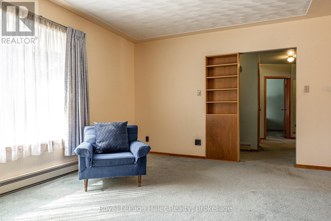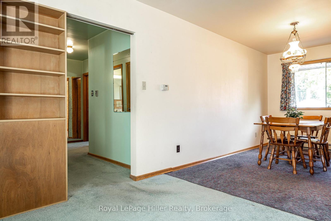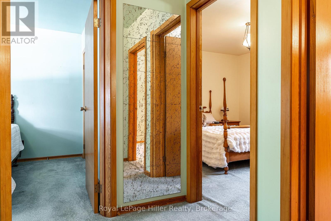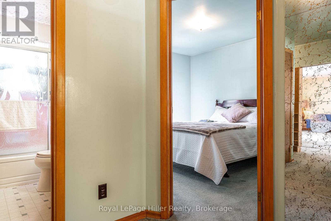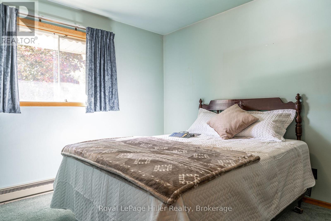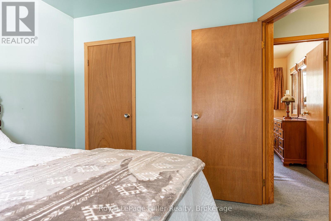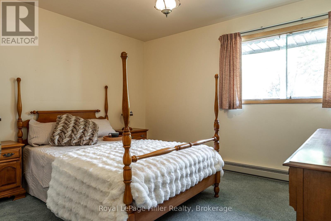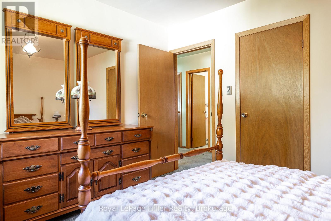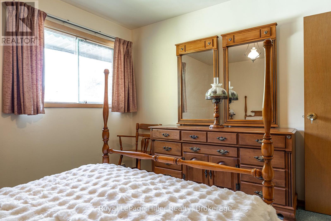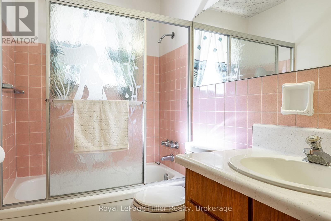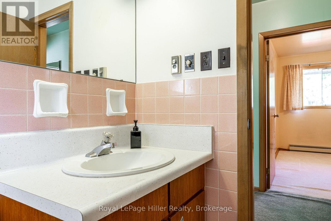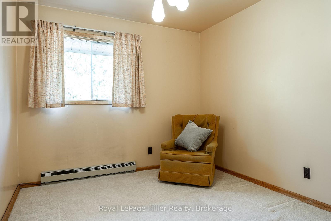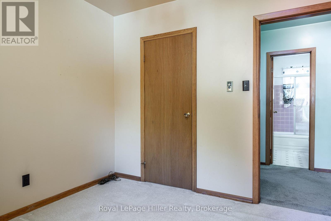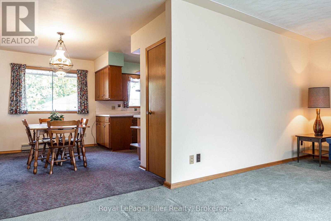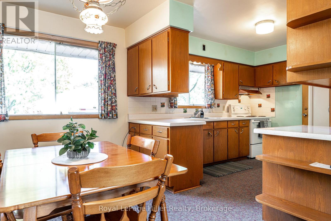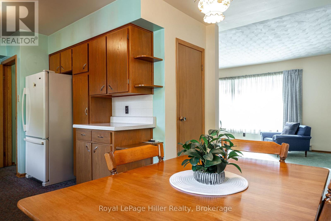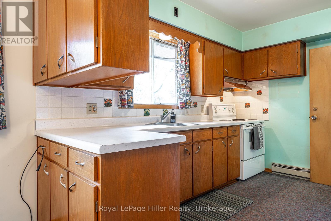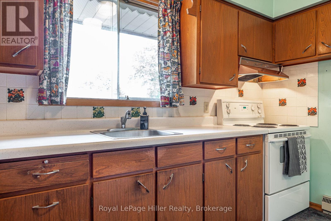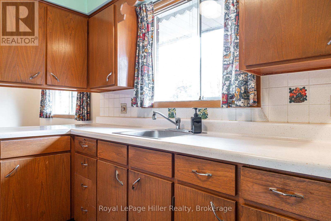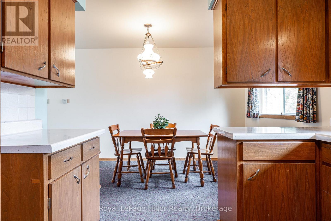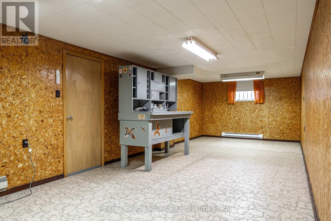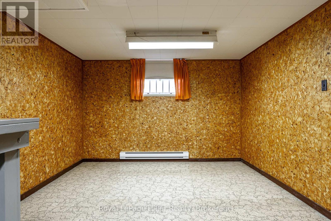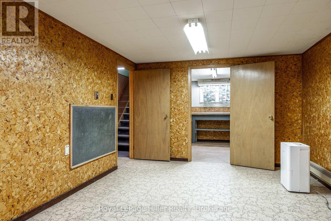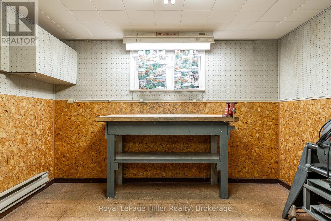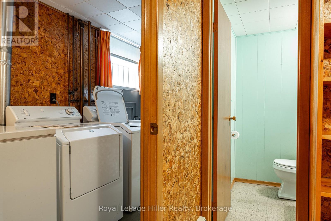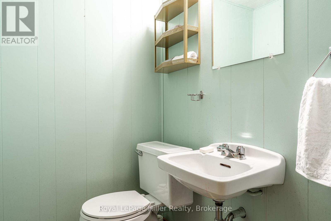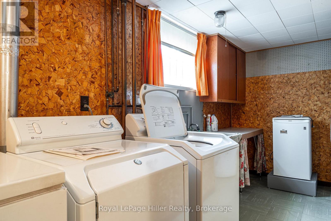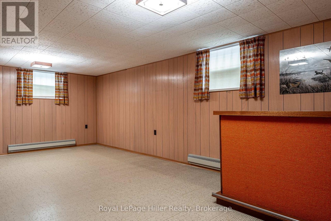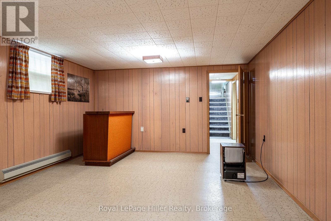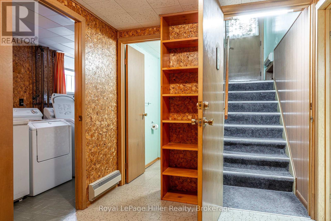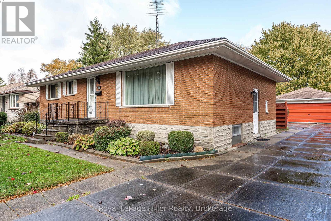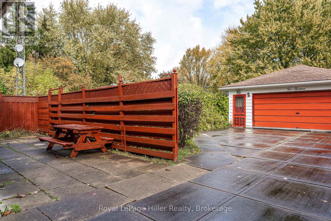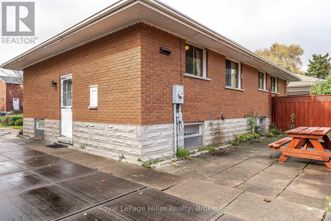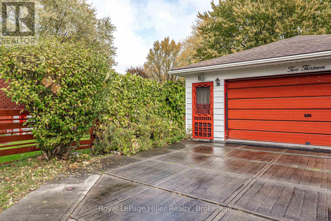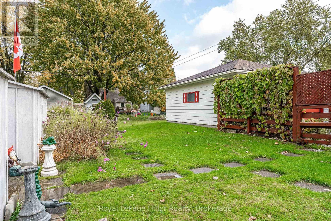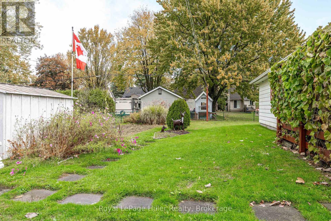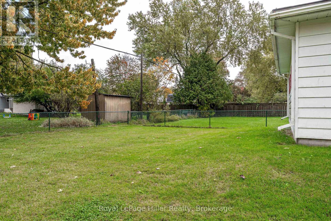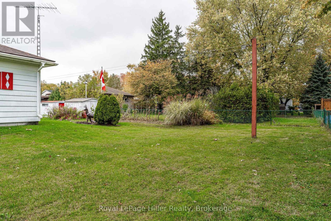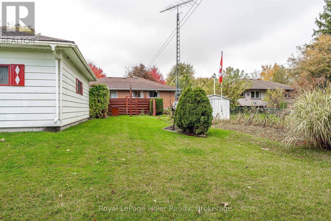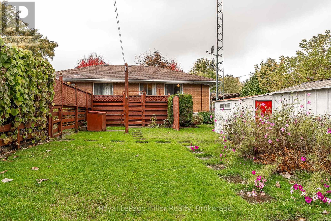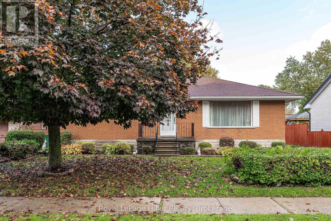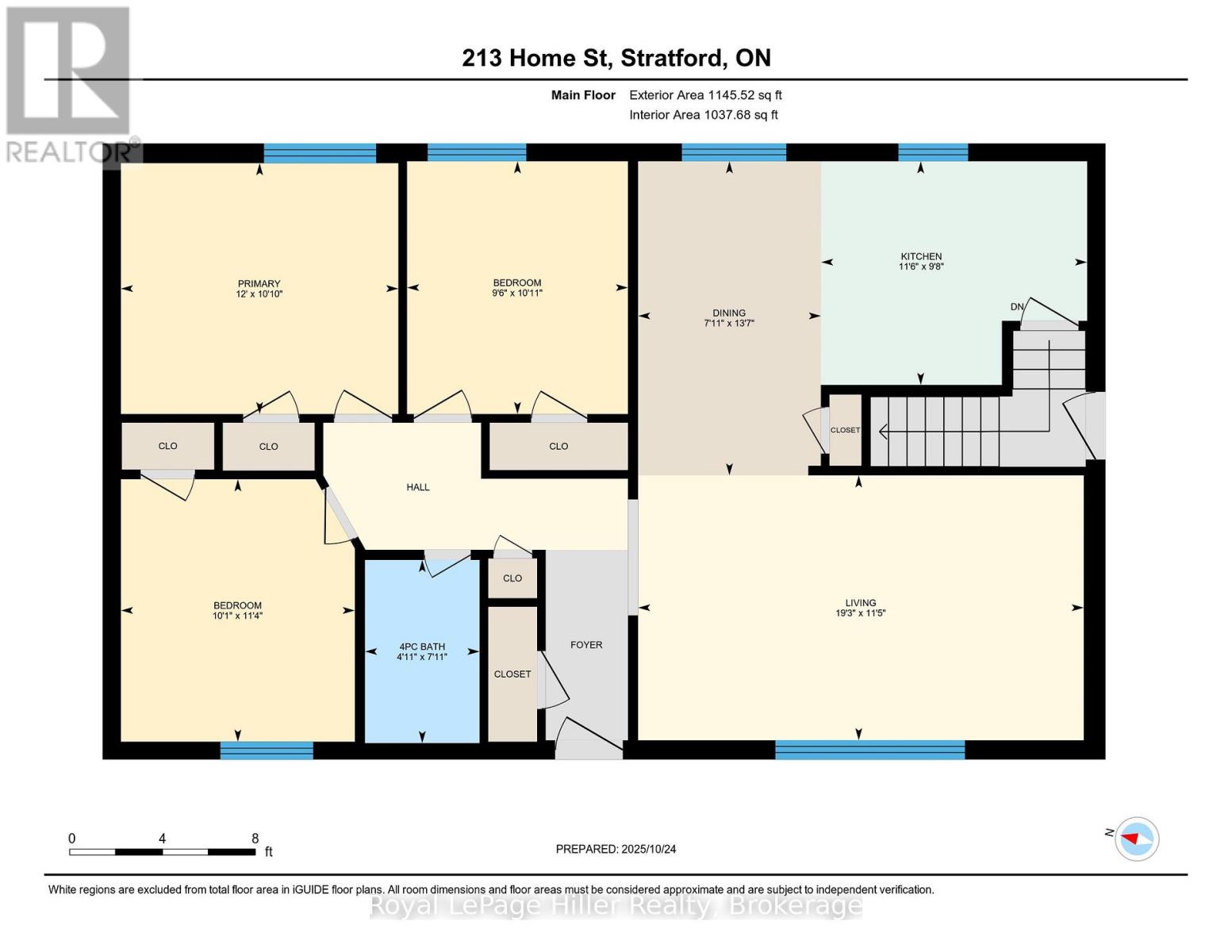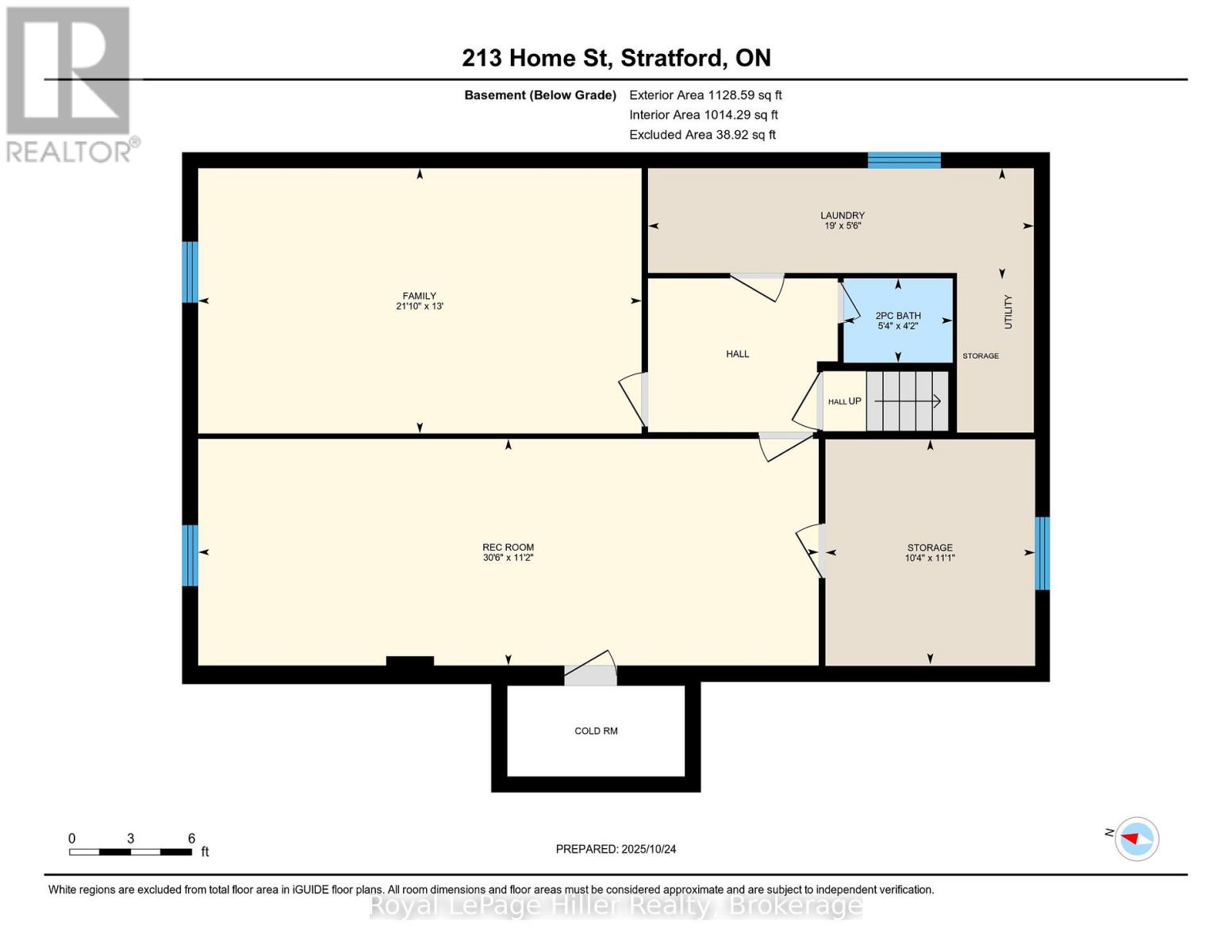213 Home Street Stratford, Ontario N5A 2A4
$525,000
Charming 3-Bedroom Brick Bungalow with Finished Basement and Double Car Garage! This solid 3-bedroom, 2-bathroom brick bungalow offers great potential in a desirable area. The main floor features a bright living room with a large picture window, a dining area adjacent to the kitchen, and original hardwood flooring under the carpet in some areas. All three bedrooms and a full 4-piece bath are conveniently located on the main level. The finished basement includes two spacious rec rooms, a 2-piece bathroom, and a separate entrance from the driveway. Outside, enjoy a large fenced yard with patio, perfect for entertaining, plus a detached, insulated double garage with automatic opener (2020) and a concrete driveway with parking for up to 5 vehicles. Updates include roof shingles (2023). A well-built home with great bones-ready for your personal touch and updates. Call your REALTOR today to schedule a viewing! (id:63008)
Property Details
| MLS® Number | X12480499 |
| Property Type | Single Family |
| Community Name | Stratford |
| AmenitiesNearBy | Hospital, Public Transit, Schools, Park |
| EquipmentType | None |
| ParkingSpaceTotal | 7 |
| RentalEquipmentType | None |
| Structure | Patio(s), Porch, Shed, Workshop |
Building
| BathroomTotal | 2 |
| BedroomsAboveGround | 3 |
| BedroomsTotal | 3 |
| Age | 51 To 99 Years |
| Appliances | Central Vacuum, Water Heater, Dryer, Hood Fan, Stove, Washer, Refrigerator |
| ArchitecturalStyle | Bungalow |
| BasementDevelopment | Finished |
| BasementFeatures | Separate Entrance |
| BasementType | N/a (finished), N/a |
| ConstructionStyleAttachment | Detached |
| CoolingType | None |
| ExteriorFinish | Brick |
| FoundationType | Poured Concrete |
| HalfBathTotal | 1 |
| HeatingFuel | Electric |
| HeatingType | Baseboard Heaters |
| StoriesTotal | 1 |
| SizeInterior | 1100 - 1500 Sqft |
| Type | House |
| UtilityWater | Municipal Water |
Parking
| Detached Garage | |
| Garage |
Land
| Acreage | No |
| FenceType | Fully Fenced, Fenced Yard |
| LandAmenities | Hospital, Public Transit, Schools, Park |
| Sewer | Sanitary Sewer |
| SizeDepth | 154 Ft ,1 In |
| SizeFrontage | 61 Ft |
| SizeIrregular | 61 X 154.1 Ft |
| SizeTotalText | 61 X 154.1 Ft |
| ZoningDescription | R1 |
Rooms
| Level | Type | Length | Width | Dimensions |
|---|---|---|---|---|
| Basement | Recreational, Games Room | 3.4 m | 9.3 m | 3.4 m x 9.3 m |
| Basement | Other | 3.37 m | 3.14 m | 3.37 m x 3.14 m |
| Basement | Bathroom | 1.26 m | 1.64 m | 1.26 m x 1.64 m |
| Basement | Family Room | 3.98 m | 6.65 m | 3.98 m x 6.65 m |
| Basement | Laundry Room | 1.66 m | 5.79 m | 1.66 m x 5.79 m |
| Main Level | Bathroom | 2.41 m | 1.51 m | 2.41 m x 1.51 m |
| Main Level | Bedroom | 3.32 m | 2.9 m | 3.32 m x 2.9 m |
| Main Level | Bedroom | 3.45 m | 3.07 m | 3.45 m x 3.07 m |
| Main Level | Dining Room | 4.13 m | 2.4 m | 4.13 m x 2.4 m |
| Main Level | Kitchen | 2.94 m | 3.5 m | 2.94 m x 3.5 m |
| Main Level | Living Room | 3.48 m | 5.86 m | 3.48 m x 5.86 m |
| Main Level | Primary Bedroom | 3.3 m | 3.65 m | 3.3 m x 3.65 m |
https://www.realtor.ca/real-estate/29028905/213-home-street-stratford-stratford
Paul Schumm
Salesperson
100 Erie Street
Stratford, Ontario N5A 2M4
Jason Schumm
Salesperson
100 Erie Street
Stratford, Ontario N5A 2M4

