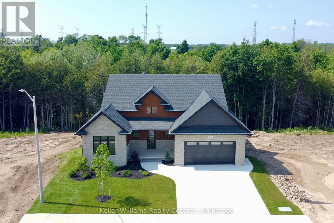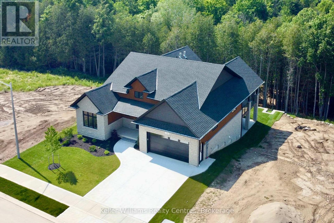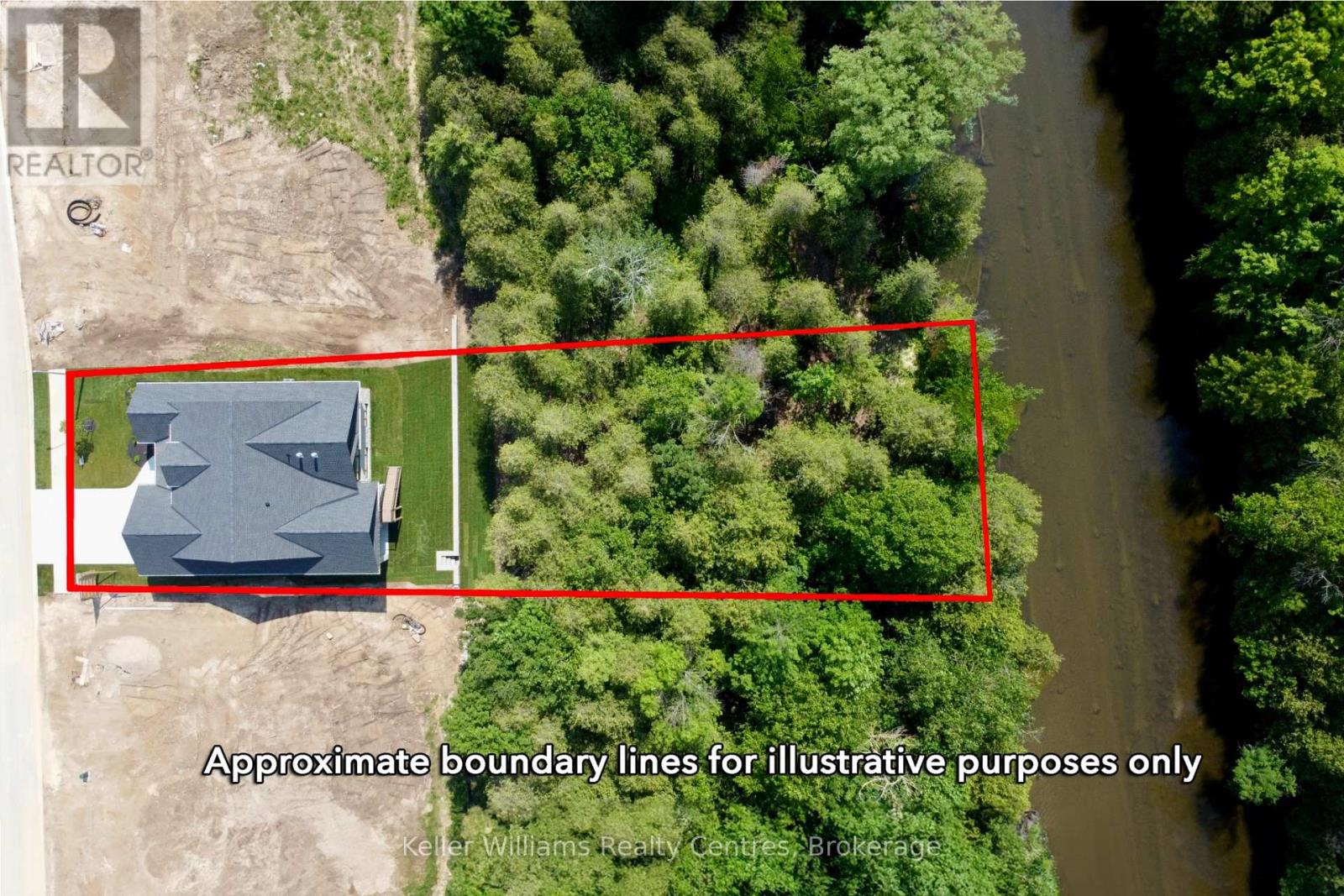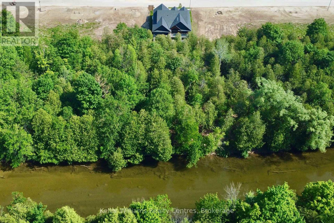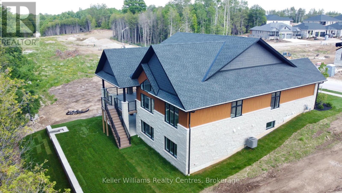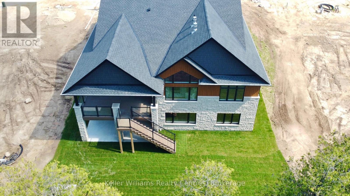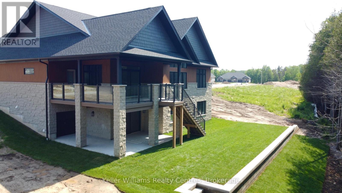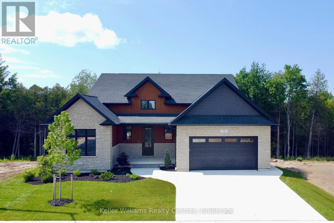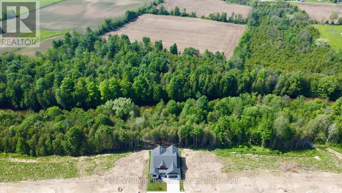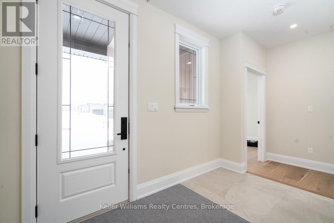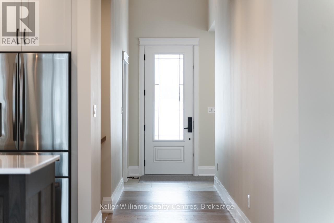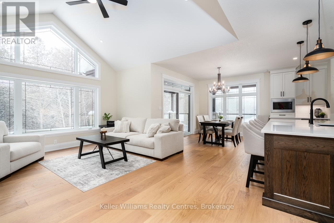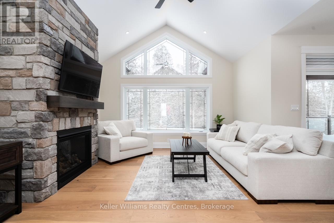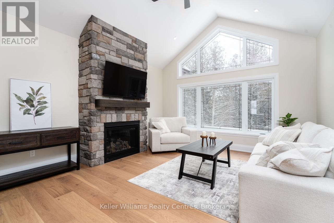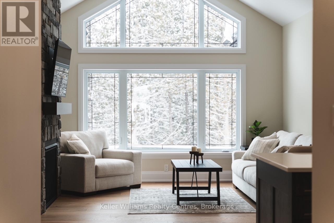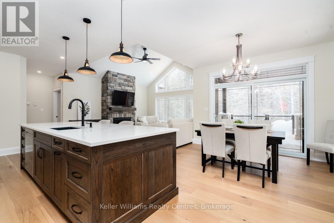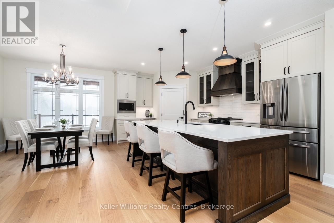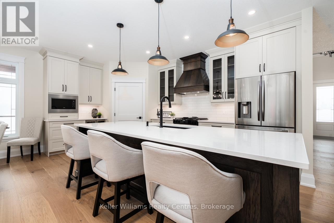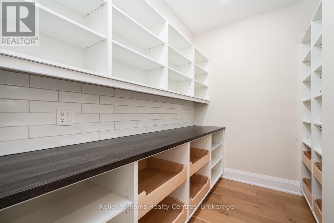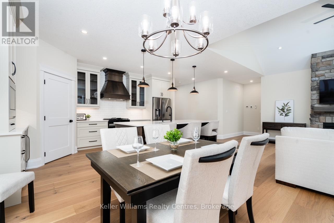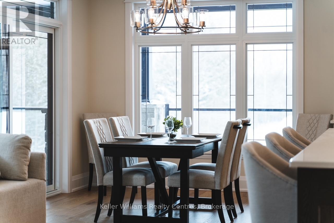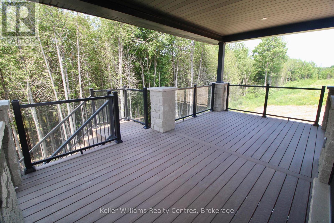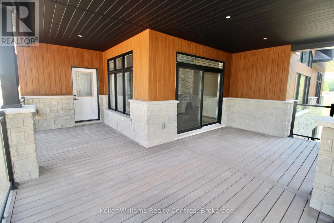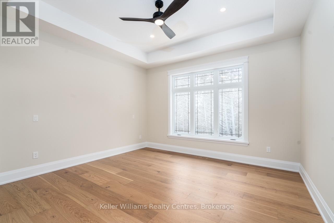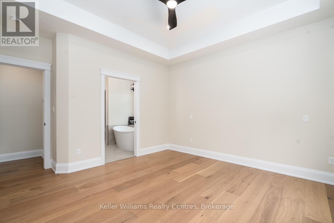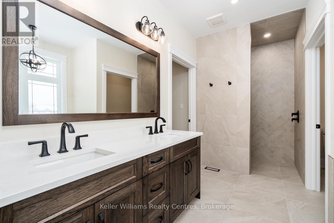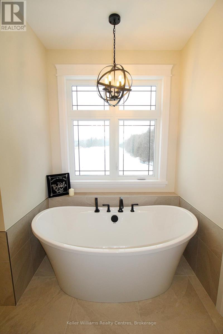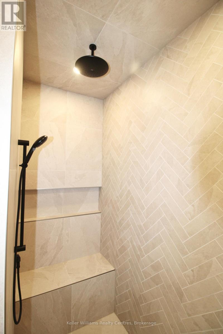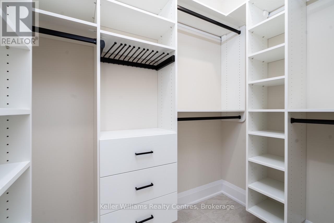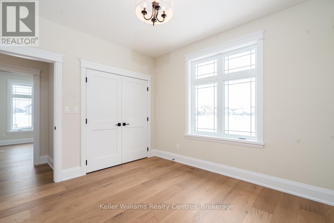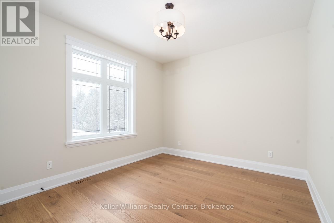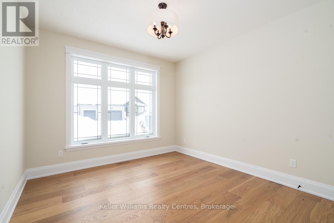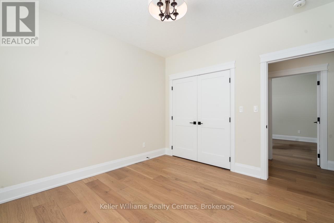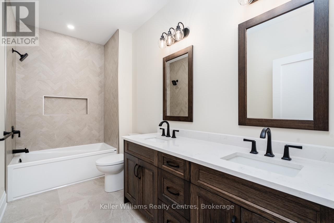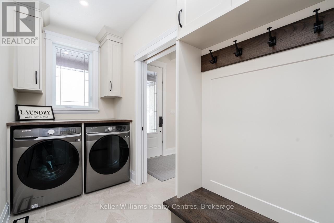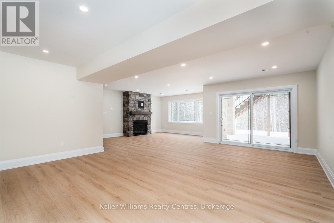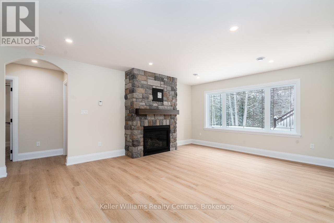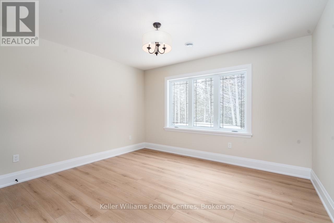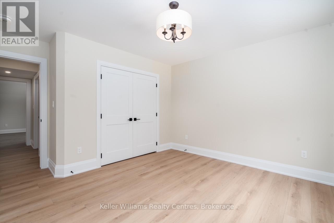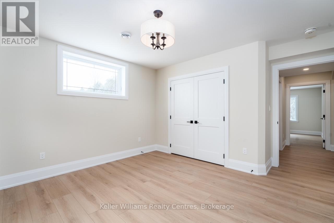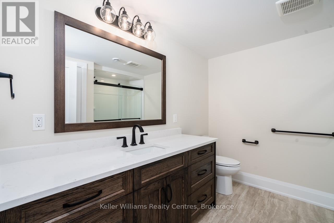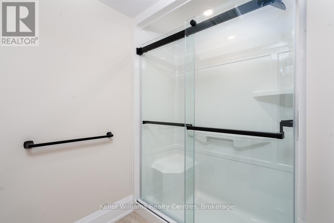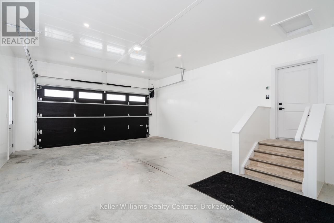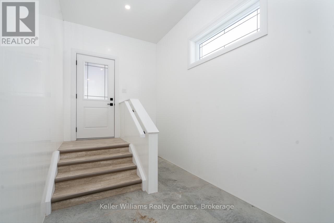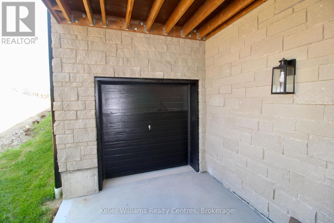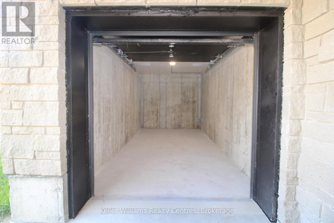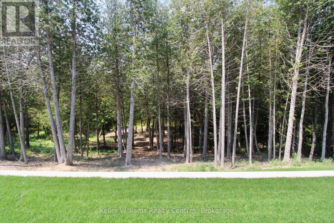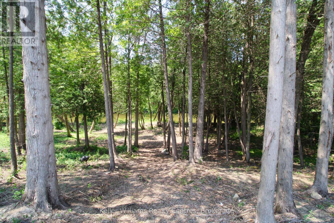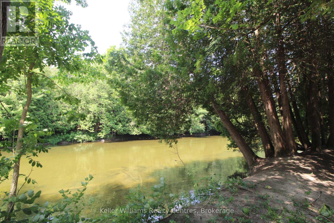776 20th Street Hanover, Ontario N4N 0C5
$1,475,000
Every detail of this one-of-a-kind riverfront bungalow in Hanover has been well thought out. From the open concept layout with 16 ft entry, to the generous extras including a large walk-in pantry, composite deck with stairs to the lower yard, spray foamed walls and a storage garage accessible from the back of the home for kayaks and more.... here you'll find only high-end finishes. Engineered hardwood floors on the main level, vaulted living room ceiling, custom kitchen cabinetry, stone countertops, backsplash, 2 stone gas fireplaces, exterior glass railing, and more! The main level offers 3 bedrooms and 2 baths including the primary suite with double sinks, soaker tub, curbless tiled shower and walk-in closet. Patio doors from the dining area lead to the large L-shaped upper deck with gas hookup for your bbq and views of the trees. Laundry is conveniently located in the main level mudroom. The lower level is a walkout offering in-floor heat, 2 more bedrooms, a third bath, spacious recreation room with patio door, and lots of room for storage. The attached 2 car garage offers a storage nook, in-floor heat and access to the back deck. Home comes with Tarion Warranty, concrete driveway, and sodded and landscaped yard. You cant beat the riverfront location, a perfect access point for paddle sports and great depth for swimming. Dont miss the opportunity to be the owners of this impressive property! (id:63008)
Property Details
| MLS® Number | X12481056 |
| Property Type | Single Family |
| Community Name | Hanover |
| AmenitiesNearBy | Hospital, Place Of Worship, Schools |
| CommunityFeatures | Community Centre |
| Easement | Unknown, None |
| Features | Sloping, Sump Pump |
| ParkingSpaceTotal | 6 |
| Structure | Deck, Porch, Patio(s) |
| WaterFrontType | Waterfront |
Building
| BathroomTotal | 3 |
| BedroomsAboveGround | 3 |
| BedroomsBelowGround | 2 |
| BedroomsTotal | 5 |
| Age | New Building |
| Amenities | Fireplace(s) |
| Appliances | Water Softener, Water Heater - Tankless, Garage Door Opener Remote(s), Water Meter, Dishwasher, Dryer, Microwave, Range, Refrigerator |
| ArchitecturalStyle | Bungalow |
| BasementDevelopment | Finished |
| BasementFeatures | Walk Out |
| BasementType | Full (finished) |
| ConstructionStyleAttachment | Detached |
| CoolingType | Central Air Conditioning, Air Exchanger |
| ExteriorFinish | Stone, Vinyl Siding |
| FireProtection | Smoke Detectors |
| FireplacePresent | Yes |
| FireplaceTotal | 2 |
| FoundationType | Poured Concrete |
| HeatingFuel | Natural Gas |
| HeatingType | Forced Air |
| StoriesTotal | 1 |
| SizeInterior | 1500 - 2000 Sqft |
| Type | House |
| UtilityWater | Municipal Water |
Parking
| Attached Garage | |
| Garage | |
| Inside Entry |
Land
| AccessType | Public Road |
| Acreage | No |
| LandAmenities | Hospital, Place Of Worship, Schools |
| Sewer | Sanitary Sewer |
| SizeDepth | 251 Ft ,6 In |
| SizeFrontage | 57 Ft ,7 In |
| SizeIrregular | 57.6 X 251.5 Ft |
| SizeTotalText | 57.6 X 251.5 Ft |
| SurfaceWater | River/stream |
| ZoningDescription | R2-33 & H |
Rooms
| Level | Type | Length | Width | Dimensions |
|---|---|---|---|---|
| Basement | Utility Room | 4.0894 m | 7.9756 m | 4.0894 m x 7.9756 m |
| Basement | Other | 3.2258 m | 5.2832 m | 3.2258 m x 5.2832 m |
| Basement | Recreational, Games Room | 7.874 m | 5.7404 m | 7.874 m x 5.7404 m |
| Basement | Bedroom 4 | 3.9878 m | 3.6576 m | 3.9878 m x 3.6576 m |
| Basement | Bedroom 5 | 3.9878 m | 3.6576 m | 3.9878 m x 3.6576 m |
| Ground Level | Kitchen | 5.461 m | 2.2352 m | 5.461 m x 2.2352 m |
| Ground Level | Living Room | 4.2672 m | 4.6736 m | 4.2672 m x 4.6736 m |
| Ground Level | Dining Room | 3.7846 m | 3.2512 m | 3.7846 m x 3.2512 m |
| Ground Level | Bedroom | 4.0894 m | 3.9624 m | 4.0894 m x 3.9624 m |
| Ground Level | Bedroom 2 | 3.2766 m | 3.6576 m | 3.2766 m x 3.6576 m |
| Ground Level | Bedroom 3 | 3.429 m | 3.5814 m | 3.429 m x 3.5814 m |
| Ground Level | Laundry Room | 1.5748 m | 3.5814 m | 1.5748 m x 3.5814 m |
Utilities
| Cable | Available |
| Electricity | Installed |
| Sewer | Installed |
https://www.realtor.ca/real-estate/29029975/776-20th-street-hanover-hanover
Tracey Kirstine
Salesperson
517 10th Street
Hanover, Ontario N4N 1R4
Livia Cassidy
Salesperson
517 10th Street
Hanover, Ontario N4N 1R4

