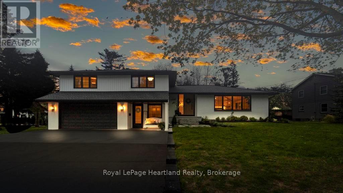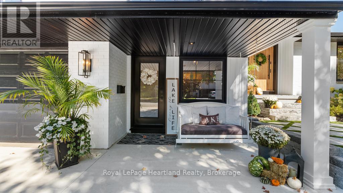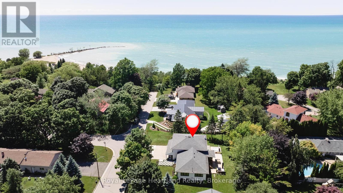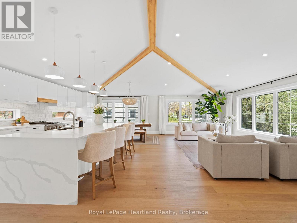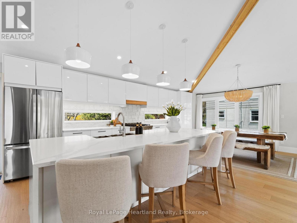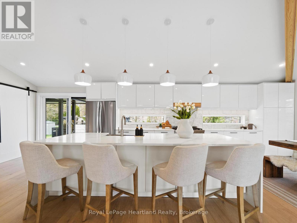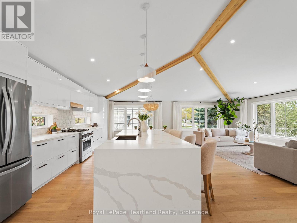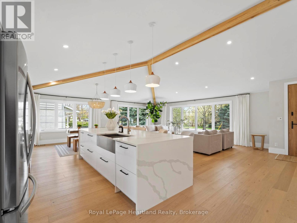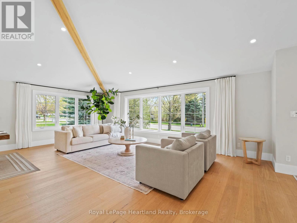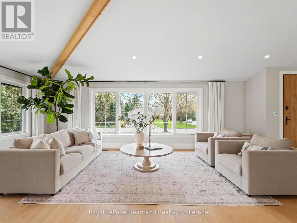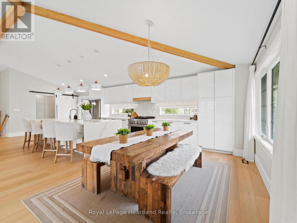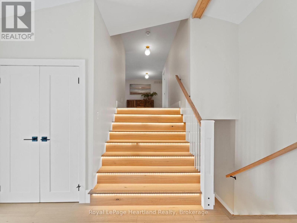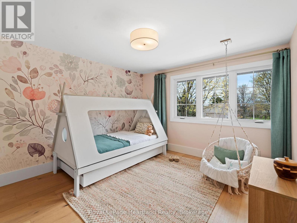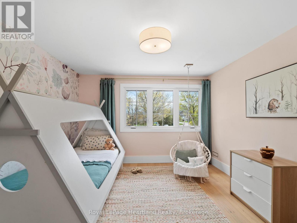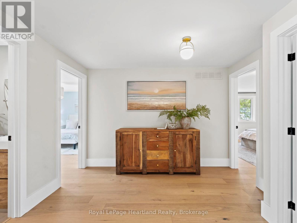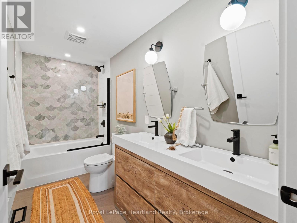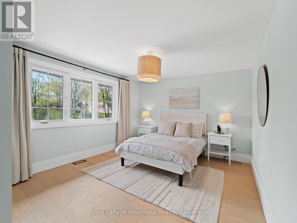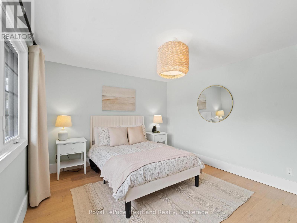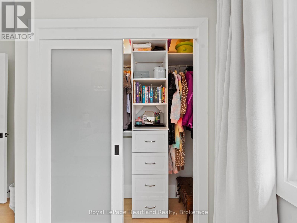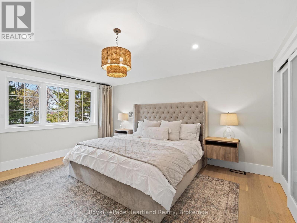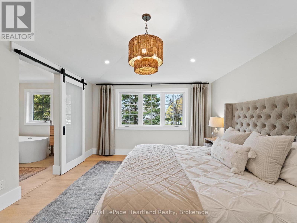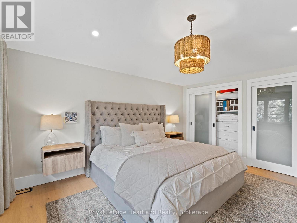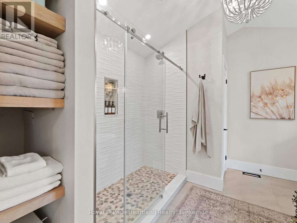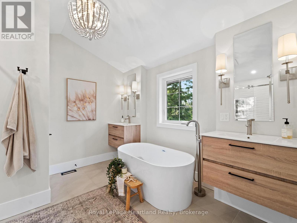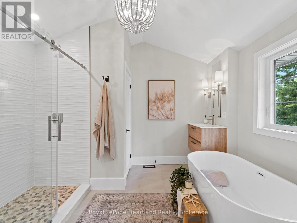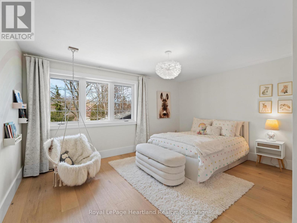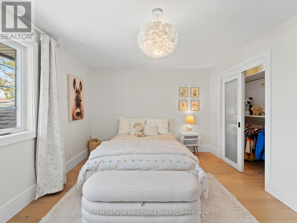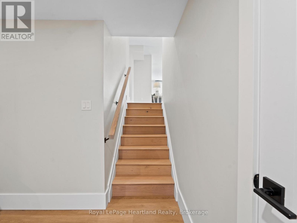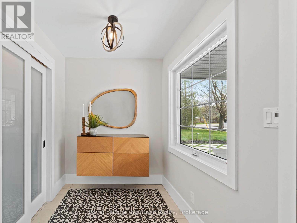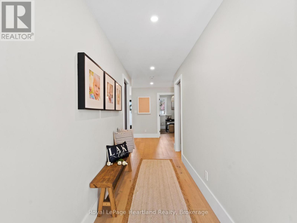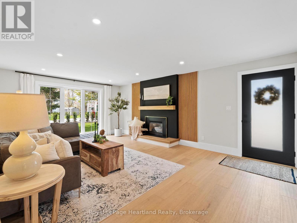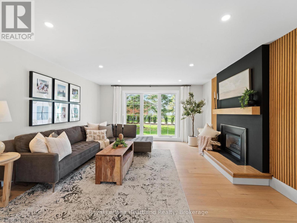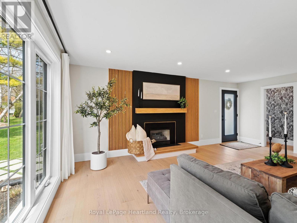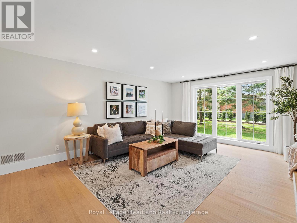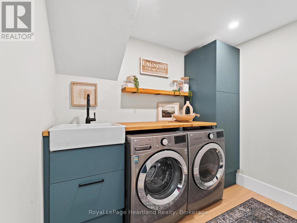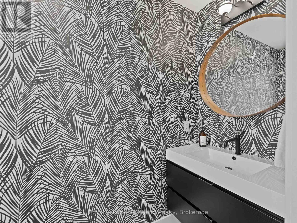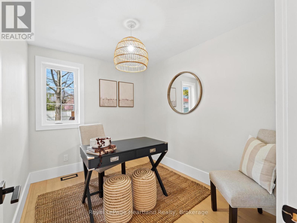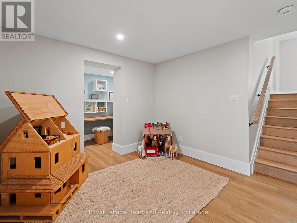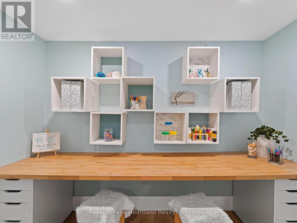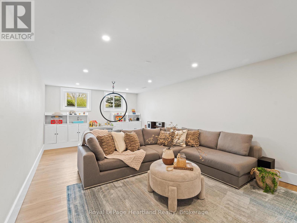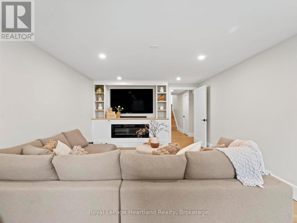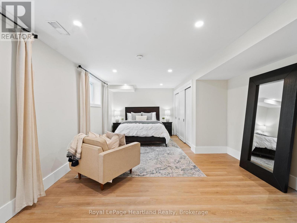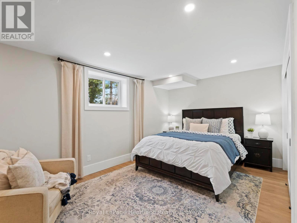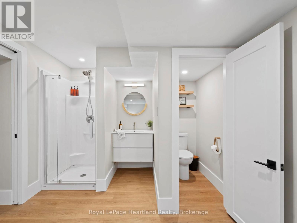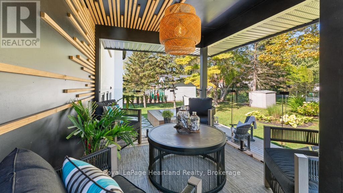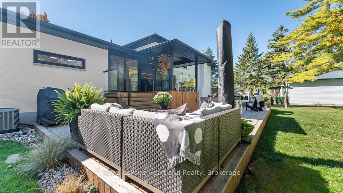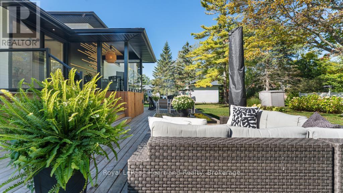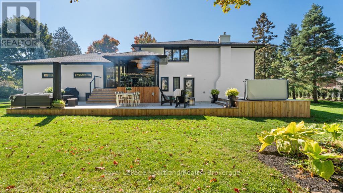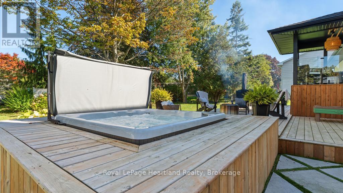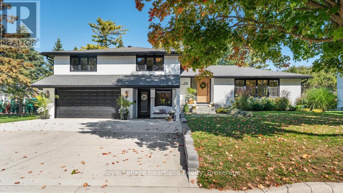238 Bennett Street W Goderich, Ontario N7A 1X9
$1,390,000
Desirable West end executive home within 5 min walking distance to all schools and a 50 m walk to beach access. A breathtaking residence that embodies modern elegance & sophisticated living. This property has undergone an extensive top-to-bottom renovation, leaving no stone unturned in its quest for perfection, with 6 spacious bedrooms and 4 meticulously designed bathrooms, including a Jack & Jill primary ensuite. This home provides ample space for both relaxation & entertaining. The heart of the home is a stunning chef's kitchen that invites culinary creativity, complete with a 10-foot quartz waterfall island, with double sided cabinets and a thoughtfully designed pantry with built-ins ensuring that everything you need is tucked away. The open-concept main floor features seamless transitions between the dining & living areas with11-foot ceilings, ideal for gatherings with family & friends. Flooring throughout is wide plank engineered oak hardwood, enhancing the home's luxurious feel. One of the bedrooms is currently utilized as a dedicated office space offering tranquility & focus. The fully finished basement boasts 8ft high ceilings, with custom built-ins for TV & toy storage providing extra room for leisure and entertainment. A private sound proofed guest suite completes the lower-level experience. Curb appeal is nothing short of stunning with an impressive 8-foot front door welcoming you to this exquisite property with beautifully landscaped grounds and the convenience of a two-car garage. Step outside to discover a large deck featuring a private gazebo & a Beachcomber 7-seater hot tub, with multi-tiered seating perfect for entertaining and enjoying peaceful evenings. This residence is designed for both grandeur & comfort - experience luxury living at its finest! (id:63008)
Property Details
| MLS® Number | X12481358 |
| Property Type | Single Family |
| Community Name | Goderich (Town) |
| AmenitiesNearBy | Beach, Golf Nearby, Hospital, Marina, Schools |
| EquipmentType | Water Heater |
| Features | Carpet Free, Sump Pump |
| ParkingSpaceTotal | 6 |
| RentalEquipmentType | Water Heater |
| Structure | Deck, Porch |
Building
| BathroomTotal | 4 |
| BedroomsAboveGround | 6 |
| BedroomsTotal | 6 |
| Amenities | Fireplace(s) |
| Appliances | Hot Tub, Garage Door Opener Remote(s), Water Heater, Dishwasher, Dryer, Freezer, Stove, Washer, Refrigerator |
| ArchitecturalStyle | Bungalow |
| BasementDevelopment | Finished |
| BasementType | N/a (finished) |
| ConstructionStyleAttachment | Detached |
| CoolingType | Central Air Conditioning |
| ExteriorFinish | Brick, Vinyl Siding |
| FireplacePresent | Yes |
| FireplaceTotal | 2 |
| FoundationType | Block |
| HalfBathTotal | 1 |
| HeatingFuel | Natural Gas |
| HeatingType | Forced Air |
| StoriesTotal | 1 |
| SizeInterior | 2500 - 3000 Sqft |
| Type | House |
| UtilityWater | Municipal Water |
Parking
| Attached Garage | |
| Garage |
Land
| Acreage | No |
| LandAmenities | Beach, Golf Nearby, Hospital, Marina, Schools |
| Sewer | Sanitary Sewer |
| SizeDepth | 115 Ft |
| SizeFrontage | 132 Ft |
| SizeIrregular | 132 X 115 Ft |
| SizeTotalText | 132 X 115 Ft |
| ZoningDescription | R1 |
Rooms
| Level | Type | Length | Width | Dimensions |
|---|---|---|---|---|
| Lower Level | Bathroom | 1.46 m | 2.85 m | 1.46 m x 2.85 m |
| Lower Level | Den | 2.76 m | 1.44 m | 2.76 m x 1.44 m |
| Lower Level | Bedroom 5 | 7.86 m | 3.8 m | 7.86 m x 3.8 m |
| Lower Level | Recreational, Games Room | 6.84 m | 3.84 m | 6.84 m x 3.84 m |
| Lower Level | Utility Room | 1.25 m | 1.01 m | 1.25 m x 1.01 m |
| Main Level | Family Room | 9.61 m | 5.02 m | 9.61 m x 5.02 m |
| Main Level | Kitchen | 9.11 m | 3.22 m | 9.11 m x 3.22 m |
| Upper Level | Primary Bedroom | 4.56 m | 3.71 m | 4.56 m x 3.71 m |
| Upper Level | Bathroom | 3.41 m | 3.36 m | 3.41 m x 3.36 m |
| Upper Level | Bathroom | 1.51 m | 3.44 m | 1.51 m x 3.44 m |
| Upper Level | Bedroom 2 | 3.4 m | 3.8 m | 3.4 m x 3.8 m |
| Upper Level | Bedroom 3 | 4.4 m | 4.16 m | 4.4 m x 4.16 m |
| Upper Level | Bedroom 4 | 4.6 m | 3.44 m | 4.6 m x 3.44 m |
| Ground Level | Bathroom | 0.93 m | 2.23 m | 0.93 m x 2.23 m |
| Ground Level | Foyer | 3.35 m | 1.89 m | 3.35 m x 1.89 m |
| Ground Level | Laundry Room | 1.79 m | 2.69 m | 1.79 m x 2.69 m |
| Ground Level | Living Room | 6.12 m | 4.38 m | 6.12 m x 4.38 m |
| Ground Level | Bedroom | 3.47 m | 2.97 m | 3.47 m x 2.97 m |
Utilities
| Cable | Installed |
| Electricity | Installed |
| Sewer | Installed |
Melissa Daer
Salesperson
Branch: 33 Hamilton St
Goderich, Ontario N7A 1P8
Jarod Mcmanus
Salesperson
Branch: 33 Hamilton St
Goderich, Ontario N7A 1P8

