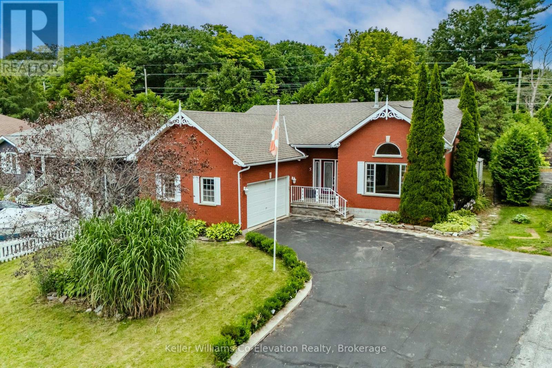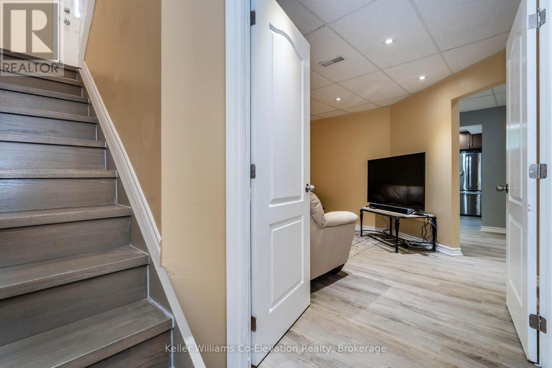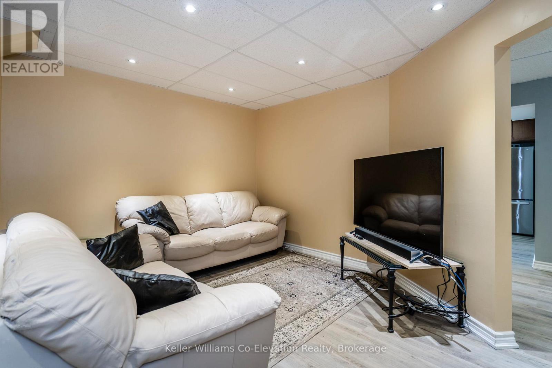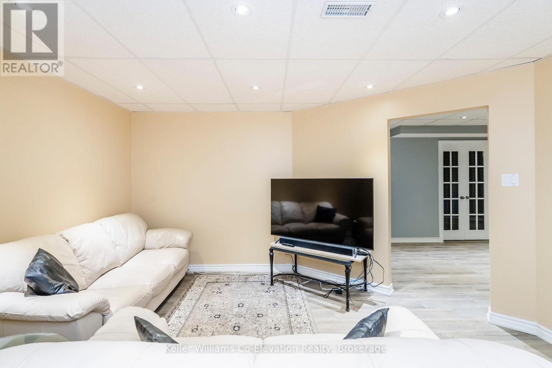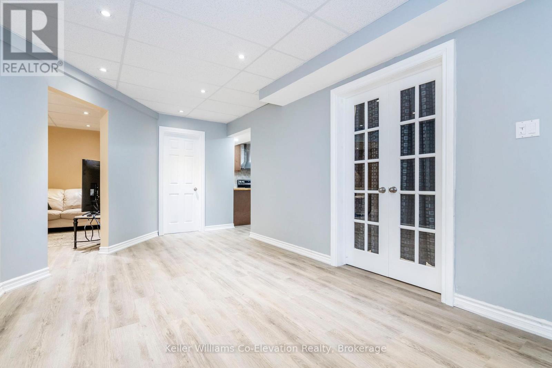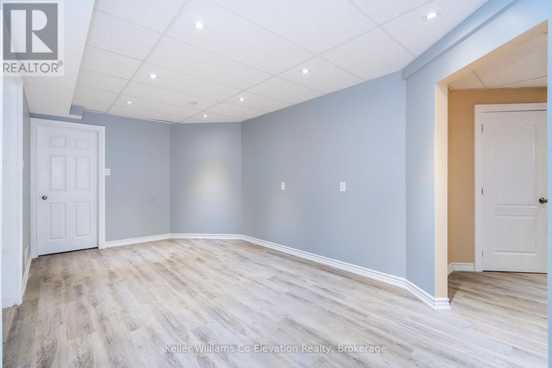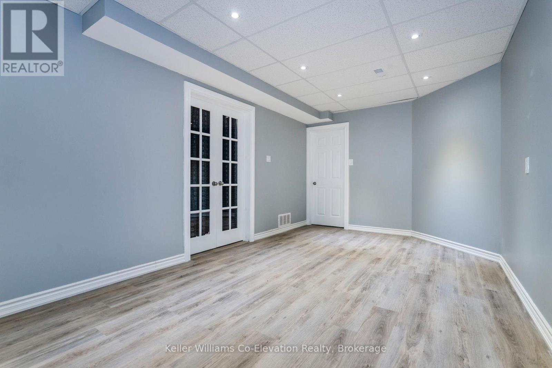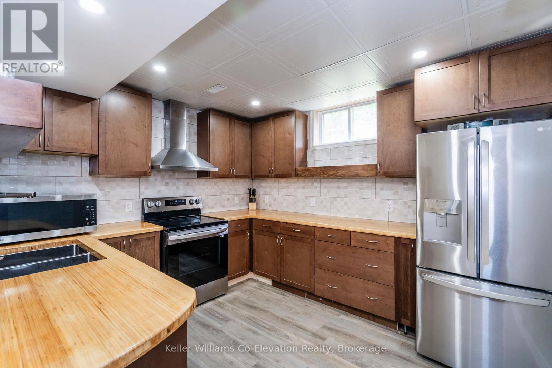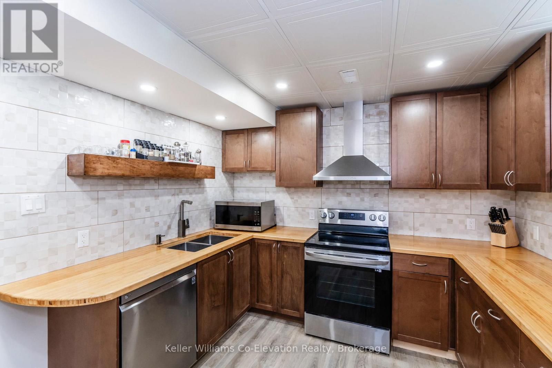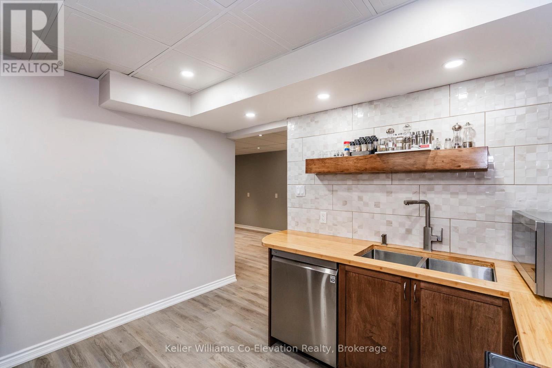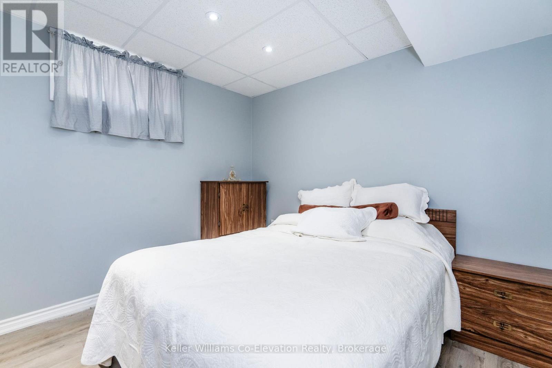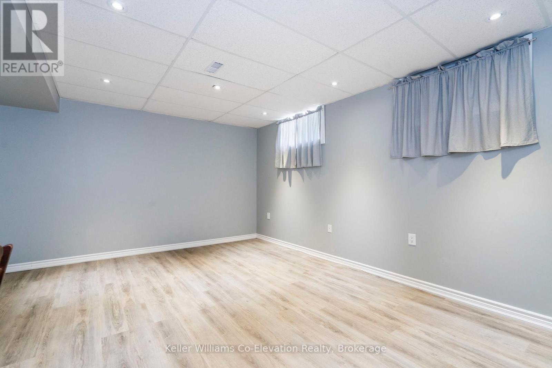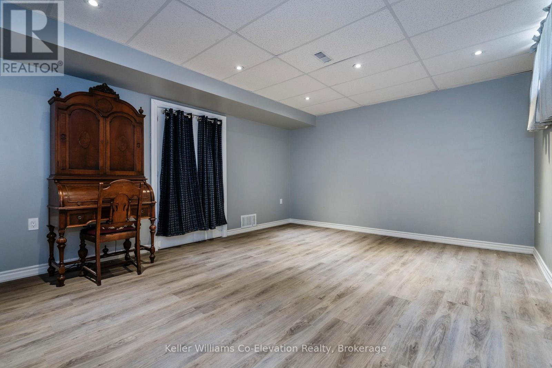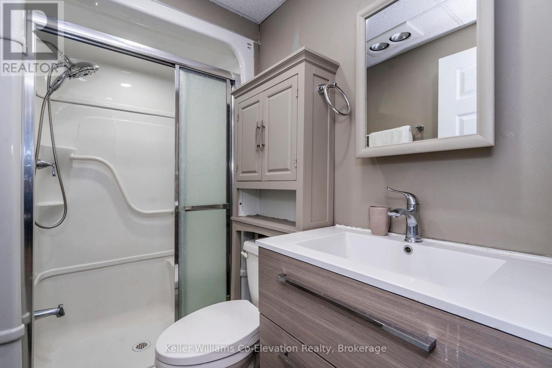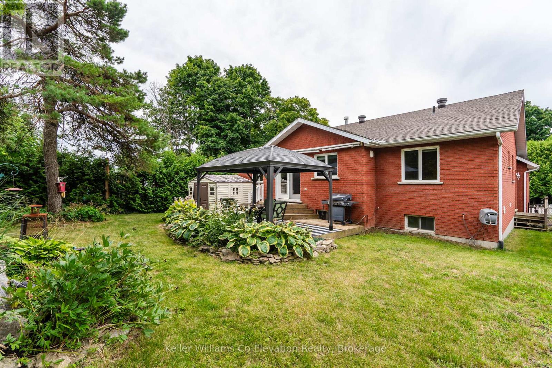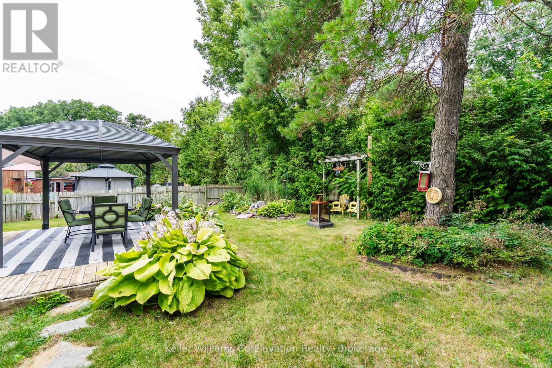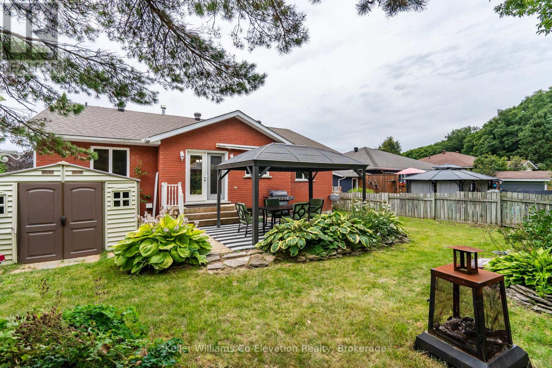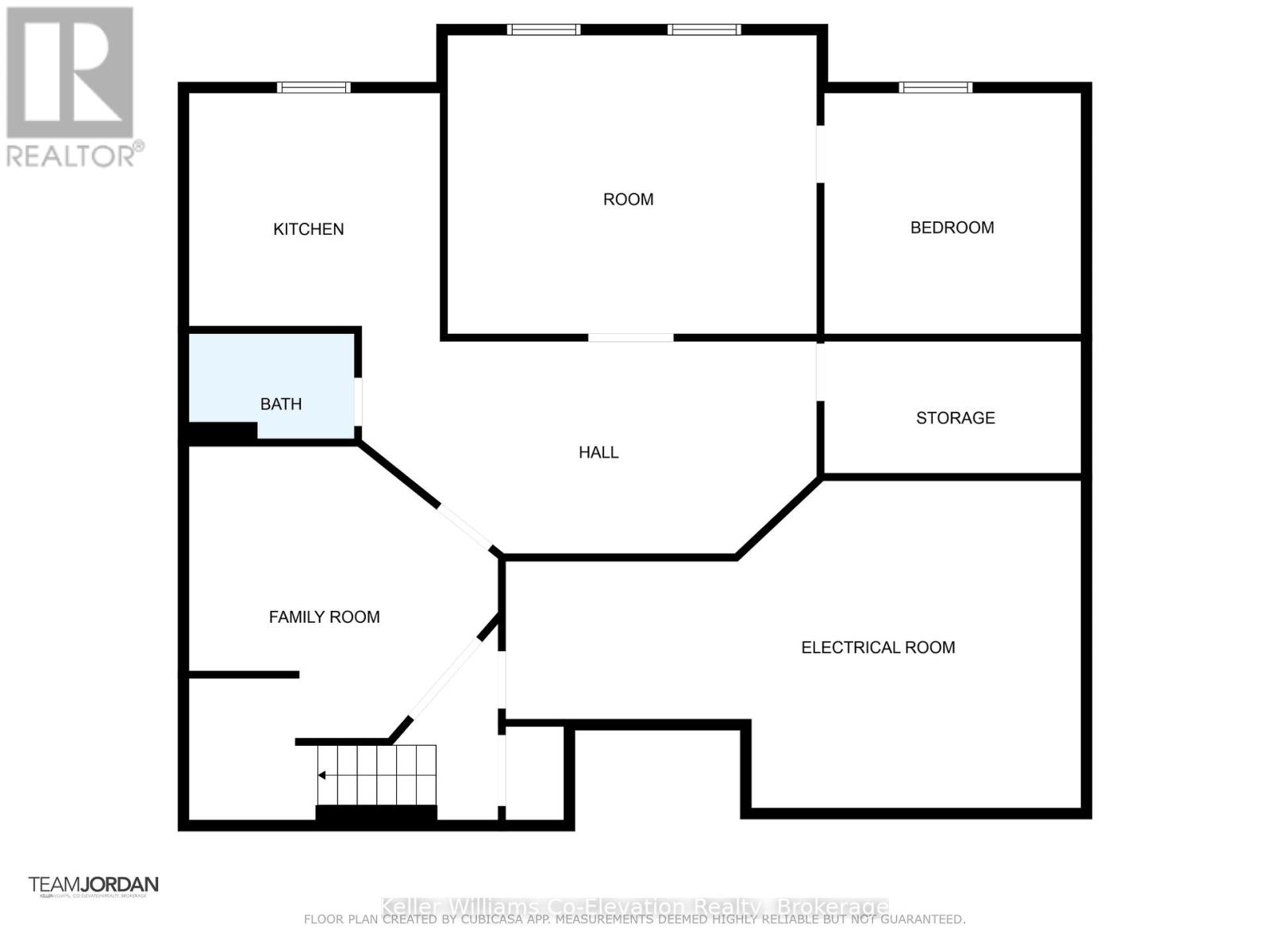Lower Unit - 5 Hallen Drive Penetanguishene, Ontario L9M 1G2
2 Bedroom
1 Bathroom
1100 - 1500 sqft
Raised Bungalow
Fireplace
Central Air Conditioning
Forced Air
Landscaped
$2,000 Monthly
Bright, spacious 2-bedroom basement apartment with private entrance and 8' ceilings. Features a large open living area, updated kitchen with newer appliances, and a huge walk-in closet in the primary bedroom. Includes shared laundry, garage access, two parking spaces, and use of a covered gazebo. Landlord seeks a quiet, reliable tenant. Available December 1st. (id:63008)
Property Details
| MLS® Number | S12481367 |
| Property Type | Single Family |
| Community Name | Penetanguishene |
| AmenitiesNearBy | Hospital, Park, Schools |
| CommunityFeatures | School Bus |
| Features | Flat Site, Level, Gazebo |
| ParkingSpaceTotal | 8 |
| Structure | Deck, Shed |
Building
| BathroomTotal | 1 |
| BedroomsBelowGround | 2 |
| BedroomsTotal | 2 |
| Age | 16 To 30 Years |
| Appliances | Water Softener, Central Vacuum, Dishwasher, Dryer, Stove, Washer, Refrigerator |
| ArchitecturalStyle | Raised Bungalow |
| BasementDevelopment | Finished |
| BasementFeatures | Separate Entrance |
| BasementType | N/a, N/a (finished) |
| ConstructionStyleAttachment | Detached |
| CoolingType | Central Air Conditioning |
| ExteriorFinish | Brick |
| FireProtection | Smoke Detectors |
| FireplacePresent | Yes |
| FireplaceTotal | 1 |
| FoundationType | Concrete |
| HeatingFuel | Natural Gas |
| HeatingType | Forced Air |
| StoriesTotal | 1 |
| SizeInterior | 1100 - 1500 Sqft |
| Type | House |
| UtilityWater | Municipal Water |
Parking
| Attached Garage | |
| Garage | |
| Inside Entry |
Land
| AccessType | Year-round Access |
| Acreage | No |
| LandAmenities | Hospital, Park, Schools |
| LandscapeFeatures | Landscaped |
| Sewer | Sanitary Sewer |
| SizeDepth | 125 Ft ,1 In |
| SizeFrontage | 60 Ft ,10 In |
| SizeIrregular | 60.9 X 125.1 Ft |
| SizeTotalText | 60.9 X 125.1 Ft|under 1/2 Acre |
| SurfaceWater | Lake/pond |
Rooms
| Level | Type | Length | Width | Dimensions |
|---|---|---|---|---|
| Lower Level | Living Room | 5.3 m | 4.38 m | 5.3 m x 4.38 m |
| Lower Level | Kitchen | 3.51 m | 3.56 m | 3.51 m x 3.56 m |
| Lower Level | Sitting Room | 4.24 m | 5.23 m | 4.24 m x 5.23 m |
| Lower Level | Bedroom | 3.42 m | 3.64 m | 3.42 m x 3.64 m |
| Lower Level | Other | 1.87 m | 3.63 m | 1.87 m x 3.63 m |
| Lower Level | Utility Room | 4.63 m | 8.15 m | 4.63 m x 8.15 m |
Utilities
| Cable | Available |
| Electricity | Installed |
| Wireless | Available |
| Sewer | Installed |
Lorraine Jordan
Salesperson
Keller Williams Co-Elevation Realty, Brokerage
372 King St.
Midland, Ontario L4R 3M8
372 King St.
Midland, Ontario L4R 3M8
Adam Jordan
Salesperson
Keller Williams Co-Elevation Realty, Brokerage
372 King St.
Midland, Ontario L4R 3M8
372 King St.
Midland, Ontario L4R 3M8

