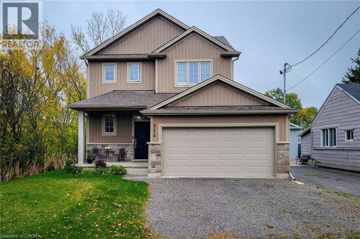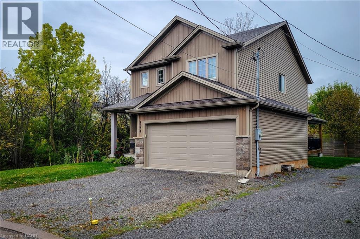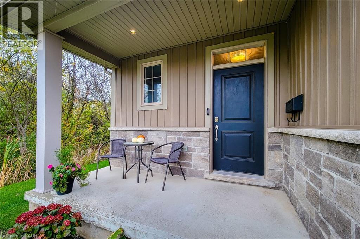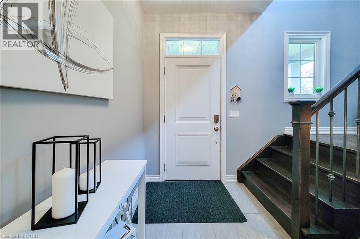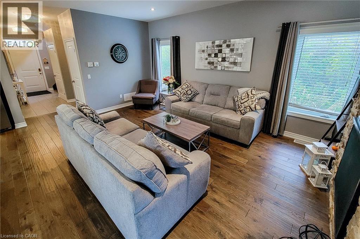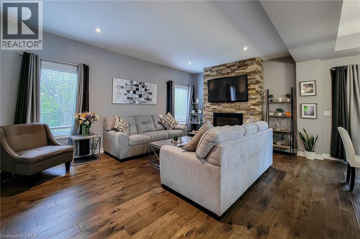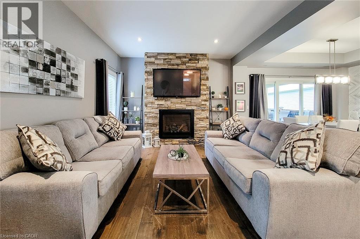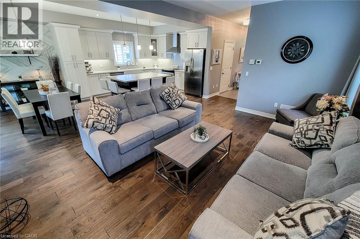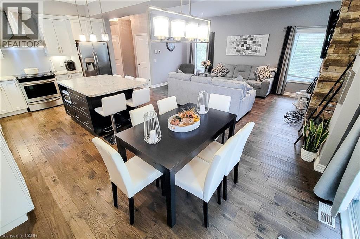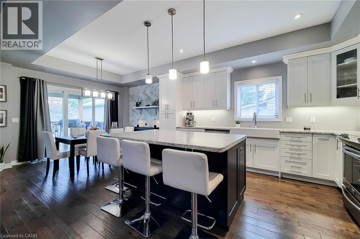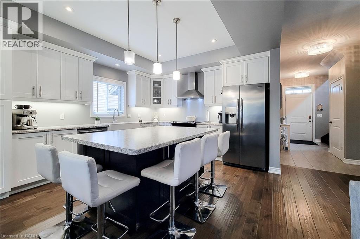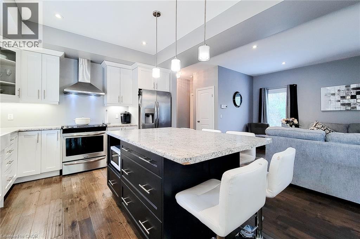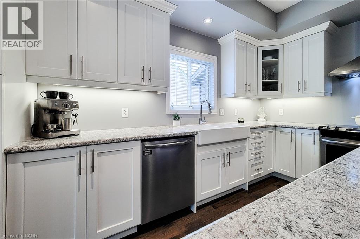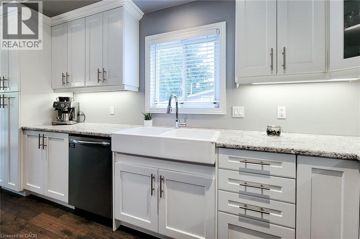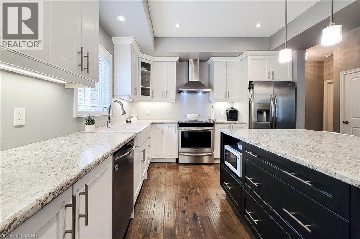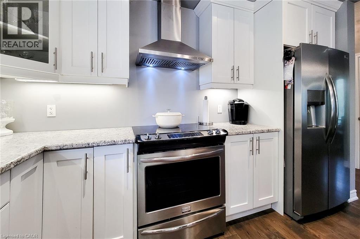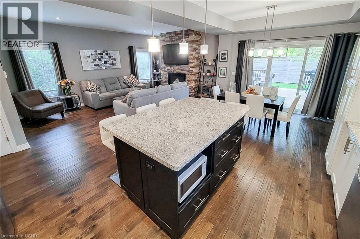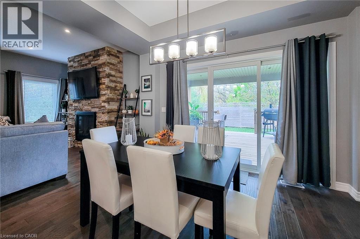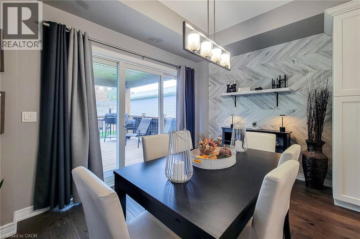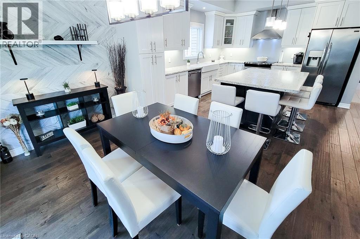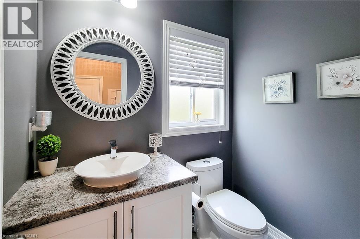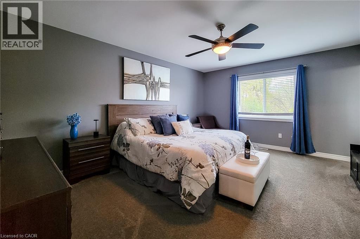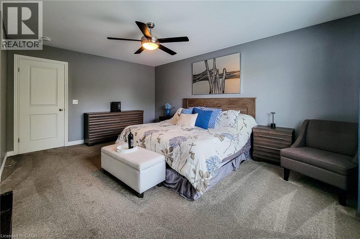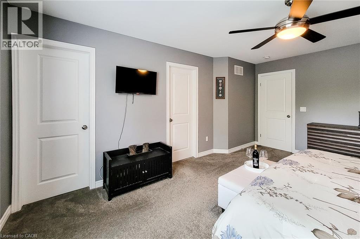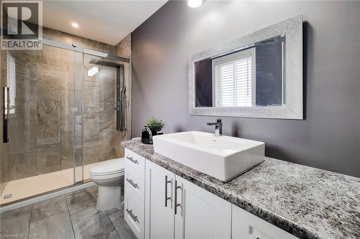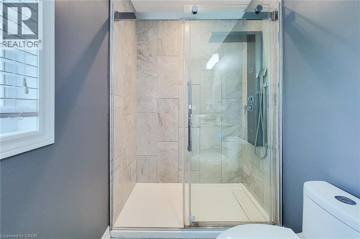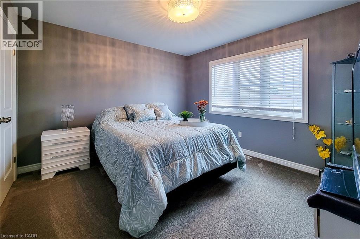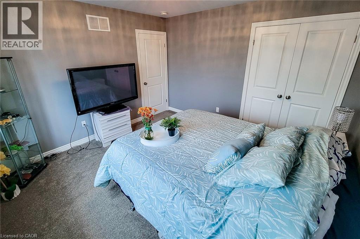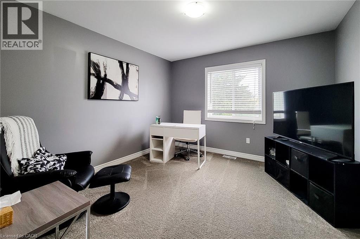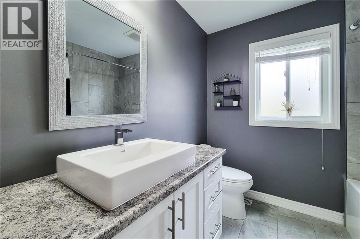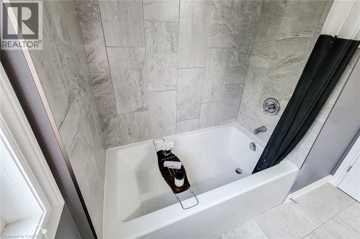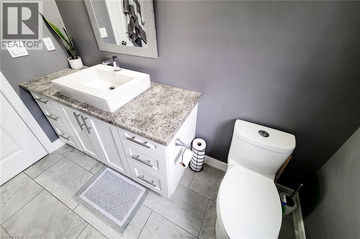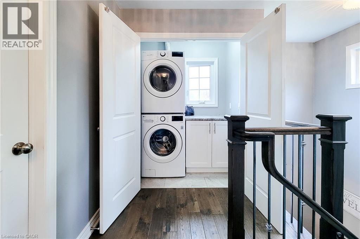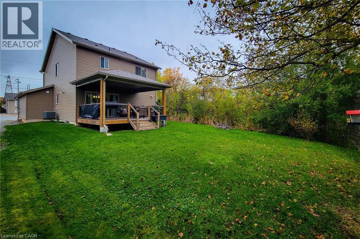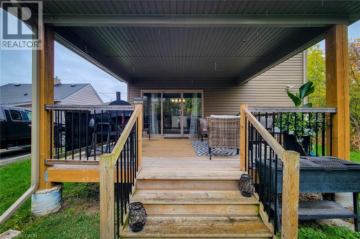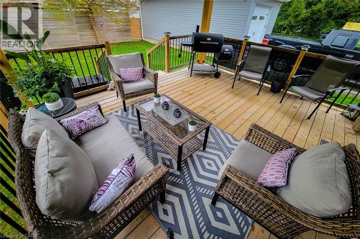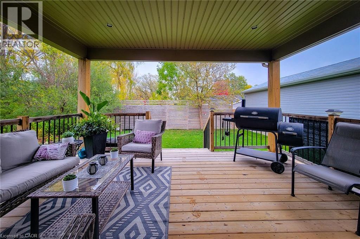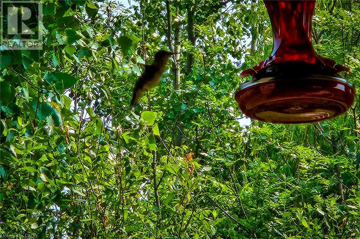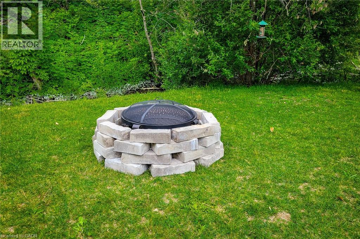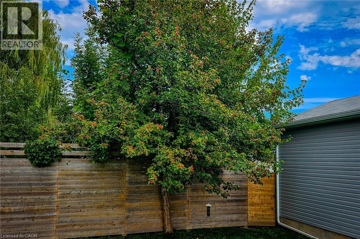4274 Sixth Avenue Niagara Falls, Ontario L2E 4S8
$774,900
Welcome to this beautifully designed 1,742 sq. ft. detached home, ideally located on a quiet, family-friendly cul-de-sac. Situated on a good-sized corner lot with no side neighbours on the one side, this custom-built 2019 home offers both privacy and charm in a great location. The open-concept main floor features a spacious living area that flows seamlessly into a separate dining space—perfect for family gatherings and entertaining. The eat-in kitchen is a standout, showcasing stainless steel appliances, ample cupboard and counter space, and a large island with breakfast bar. Step outside through the sliding doors to a covered back deck, where you can enjoy outdoor dining or simply relax while overlooking the large backyard complete with a cozy firepit. Upstairs, you’ll find three generous bedrooms, including a primary suite with a walk-in closet and 3-piece ensuite featuring a walk-in shower. The additional 4-piece main bathroom and convenient bedroom-level laundry add comfort and practicality. The full basement provides endless potential for future living space or storage. Additional highlights include a 2-car garage and double driveway offering plenty of parking. Located close to schools, parks, and all major amenities, this home is just a short drive to Clifton Hill, The Falls, and easy highway access—making it an ideal blend of comfort, convenience, and modern living. Move-in ready and perfectly situated—this is the home you’ve been waiting for! (id:63008)
Property Details
| MLS® Number | 40782136 |
| Property Type | Single Family |
| AmenitiesNearBy | Park, Place Of Worship, Playground, Public Transit, Schools, Shopping |
| CommunityFeatures | Industrial Park, Quiet Area, Community Centre, School Bus |
| EquipmentType | Water Heater |
| Features | Cul-de-sac, Corner Site, Crushed Stone Driveway, Industrial Mall/subdivision, Automatic Garage Door Opener |
| ParkingSpaceTotal | 4 |
| RentalEquipmentType | Water Heater |
Building
| BathroomTotal | 3 |
| BedroomsAboveGround | 2 |
| BedroomsTotal | 2 |
| Appliances | Central Vacuum, Dishwasher, Dryer, Refrigerator, Stove, Washer, Hood Fan, Window Coverings, Garage Door Opener |
| ArchitecturalStyle | 2 Level |
| BasementDevelopment | Unfinished |
| BasementType | Full (unfinished) |
| ConstructedDate | 2019 |
| ConstructionStyleAttachment | Detached |
| CoolingType | Central Air Conditioning |
| ExteriorFinish | Stone, Vinyl Siding |
| FireProtection | Smoke Detectors |
| FireplacePresent | Yes |
| FireplaceTotal | 1 |
| Fixture | Ceiling Fans |
| HalfBathTotal | 1 |
| HeatingFuel | Natural Gas |
| HeatingType | Forced Air |
| StoriesTotal | 2 |
| SizeInterior | 1742 Sqft |
| Type | House |
| UtilityWater | Municipal Water |
Parking
| Attached Garage |
Land
| AccessType | Highway Access, Highway Nearby |
| Acreage | No |
| LandAmenities | Park, Place Of Worship, Playground, Public Transit, Schools, Shopping |
| Sewer | Municipal Sewage System |
| SizeDepth | 120 Ft |
| SizeFrontage | 53 Ft |
| SizeTotalText | Under 1/2 Acre |
| ZoningDescription | R2 |
Rooms
| Level | Type | Length | Width | Dimensions |
|---|---|---|---|---|
| Second Level | 4pc Bathroom | Measurements not available | ||
| Second Level | Bedroom | 11'10'' x 11'4'' | ||
| Second Level | Full Bathroom | Measurements not available | ||
| Second Level | Primary Bedroom | 16'10'' x 13'0'' | ||
| Main Level | 2pc Bathroom | Measurements not available | ||
| Main Level | Eat In Kitchen | 14'0'' x 12'1'' | ||
| Main Level | Dining Room | 12'1'' x 11'4'' | ||
| Main Level | Living Room | 18'5'' x 12'3'' |
https://www.realtor.ca/real-estate/29030774/4274-sixth-avenue-niagara-falls
Adrian Di Pietro
Salesperson
171 Lakeshore Road E. Unit 14
Mississauga, Ontario L5G 4T9

