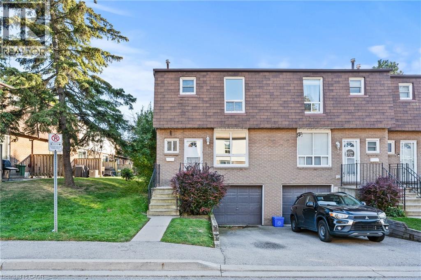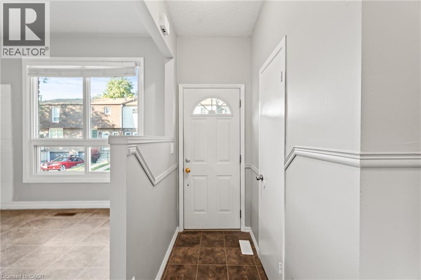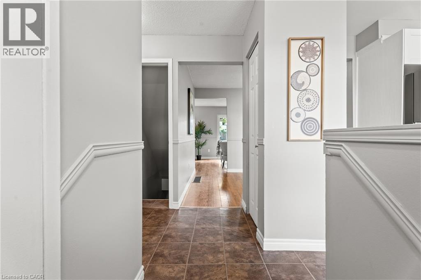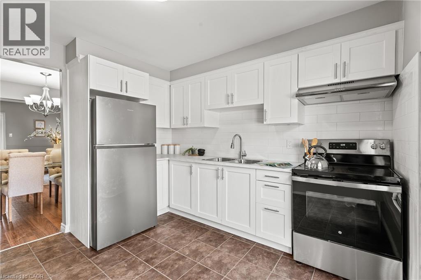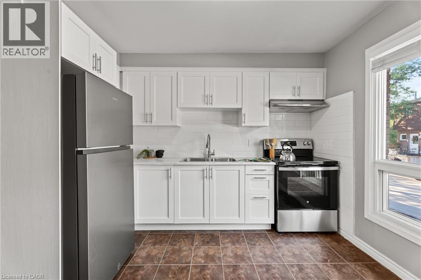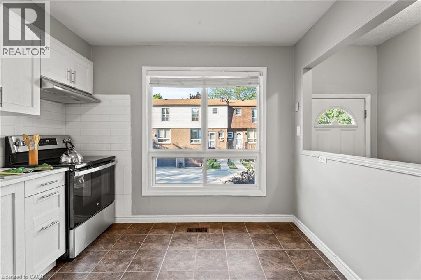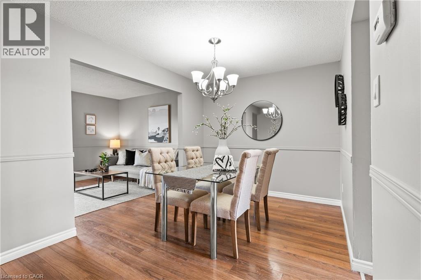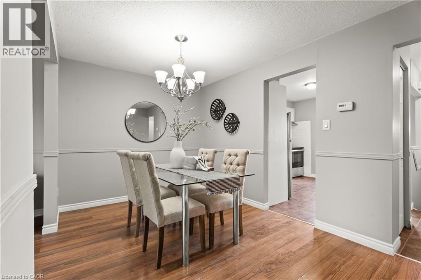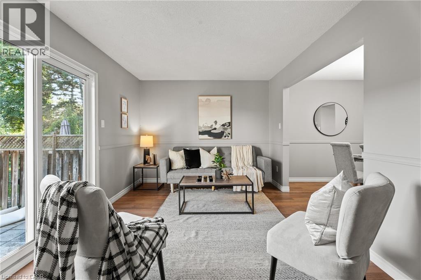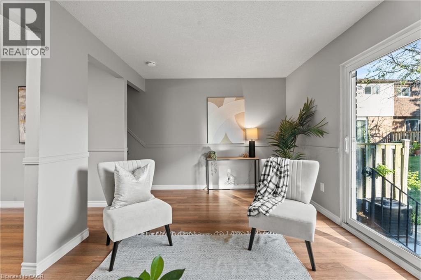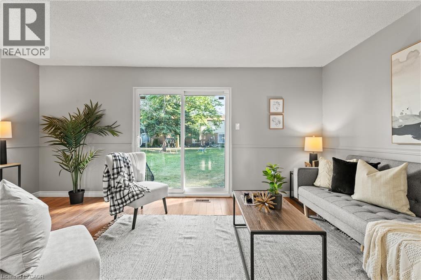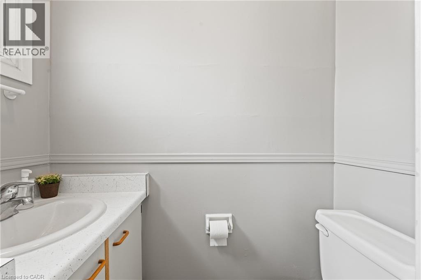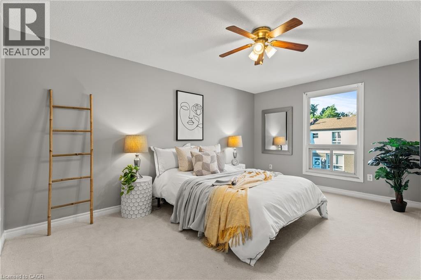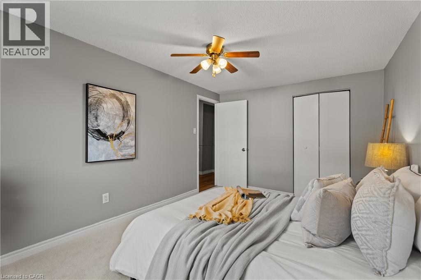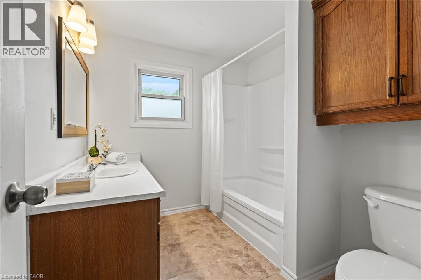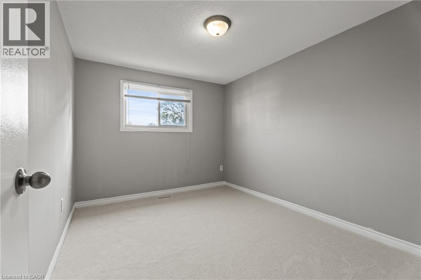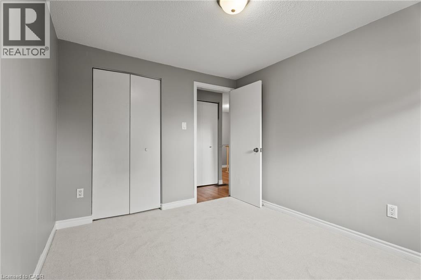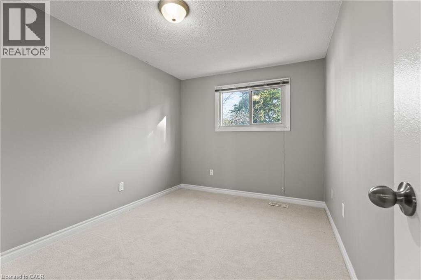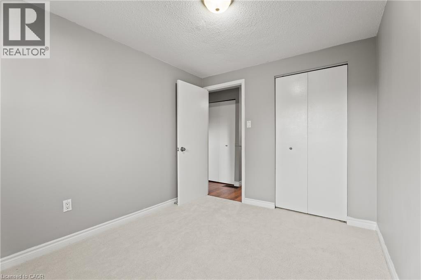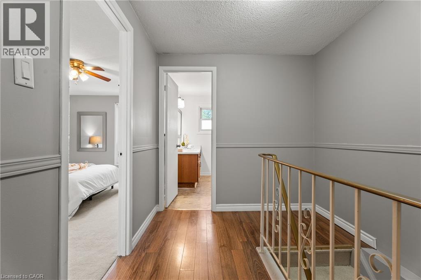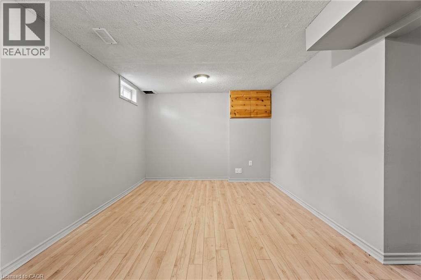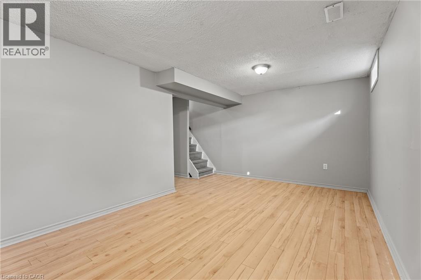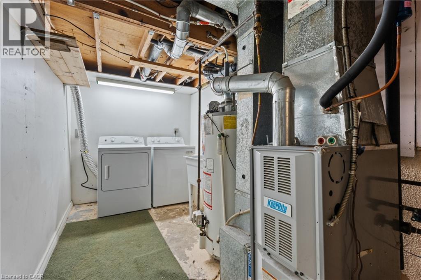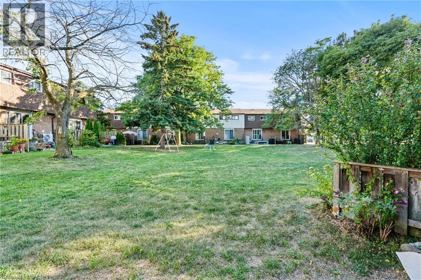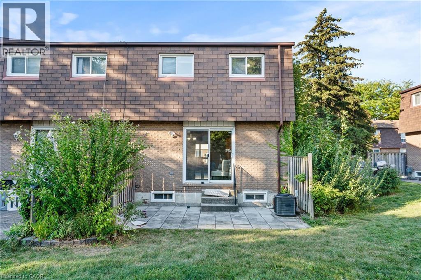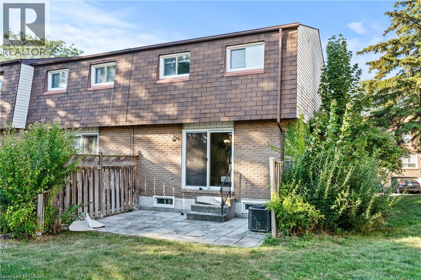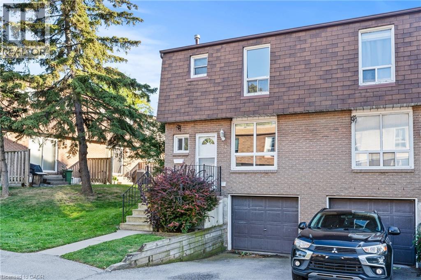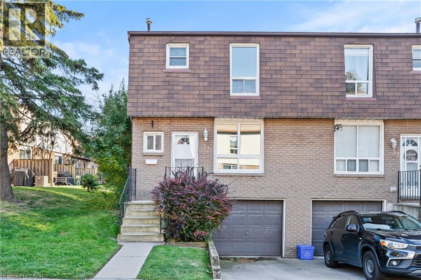1301 Upper Gage Avenue Unit# 33 Hamilton, Ontario L8W 1E5
$2,500 MonthlyInsurance, Water, Parking
Move in ready end unit 3 bedroom town house with finished basement. Brand new kitchen, freshly painted throughout and new carpet on stairs and in bedrooms (2025). The eat-in kitchen flows nicely through to the formal dining room with open concept with the large living room. Sliding doors lead to the backyard. Upper level offers 3 well sized bedrooms and a 4pc bathroom. The basement is finished with a large rec room, laundry room and inside access to your attached garage. Located in a great family friendly community, close to all amenities, schools, shopping, parks, hwy access and more! Just 3 minutes to the Lincoln M Alexander Parkway. Immediate occupancy available. Tenants pay their own utilities. Minimum one year lease. First and last months rent, credit report and references required. Call us today to view! (id:63008)
Property Details
| MLS® Number | 40781629 |
| Property Type | Single Family |
| AmenitiesNearBy | Hospital, Public Transit, Schools, Shopping |
| EquipmentType | Water Heater |
| ParkingSpaceTotal | 2 |
| RentalEquipmentType | Water Heater |
Building
| BathroomTotal | 2 |
| BedroomsAboveGround | 3 |
| BedroomsTotal | 3 |
| Appliances | Dryer, Refrigerator, Stove, Washer, Hood Fan |
| ArchitecturalStyle | 2 Level |
| BasementDevelopment | Finished |
| BasementType | Full (finished) |
| ConstructionStyleAttachment | Attached |
| CoolingType | None |
| ExteriorFinish | Aluminum Siding, Brick |
| HalfBathTotal | 1 |
| HeatingFuel | Natural Gas |
| HeatingType | Forced Air |
| StoriesTotal | 2 |
| SizeInterior | 1176 Sqft |
| Type | Row / Townhouse |
| UtilityWater | Municipal Water |
Parking
| Attached Garage |
Land
| Acreage | No |
| LandAmenities | Hospital, Public Transit, Schools, Shopping |
| Sewer | Municipal Sewage System |
| SizeTotalText | Unknown |
| ZoningDescription | Rt-10 |
Rooms
| Level | Type | Length | Width | Dimensions |
|---|---|---|---|---|
| Second Level | 4pc Bathroom | 7'6'' x 8'6'' | ||
| Second Level | Bedroom | 8'6'' x 11'4'' | ||
| Second Level | Bedroom | 9'0'' x 11'3'' | ||
| Second Level | Primary Bedroom | 10'0'' x 15'2'' | ||
| Basement | Recreation Room | 10'0'' x 17'0'' | ||
| Basement | Laundry Room | Measurements not available | ||
| Main Level | 2pc Bathroom | Measurements not available | ||
| Main Level | Living Room | 10'10'' x 17'3'' | ||
| Main Level | Dining Room | 8'8'' x 14'2'' | ||
| Main Level | Kitchen | 10'3'' x 10'9'' |
https://www.realtor.ca/real-estate/29030930/1301-upper-gage-avenue-unit-33-hamilton
Gary Vandervelde
Salesperson
109 Portia Drive
Ancaster, Ontario L9G 0E8
Nicole Vandervelde
Salesperson
109 Portia Drive
Ancaster, Ontario L9G 0E8

