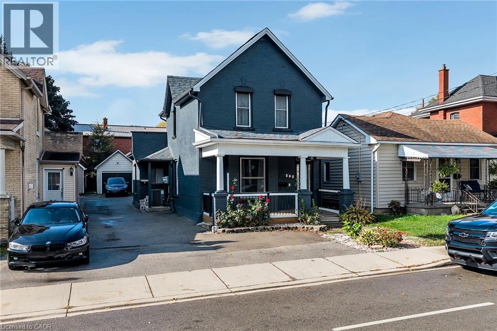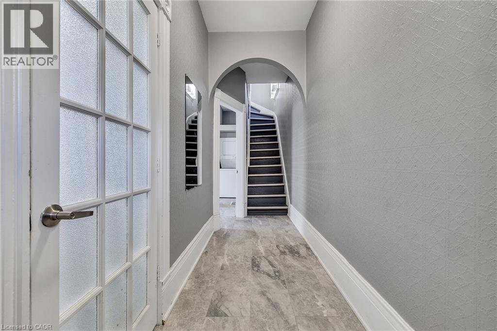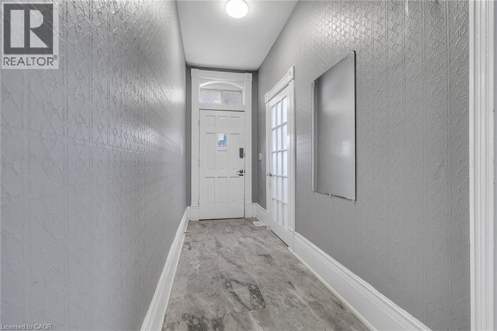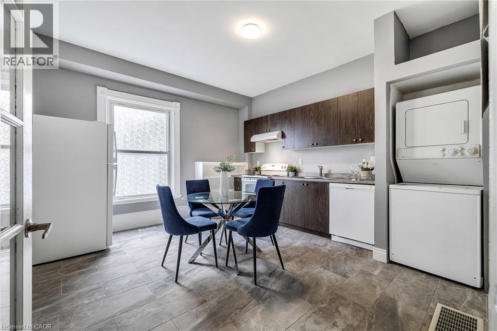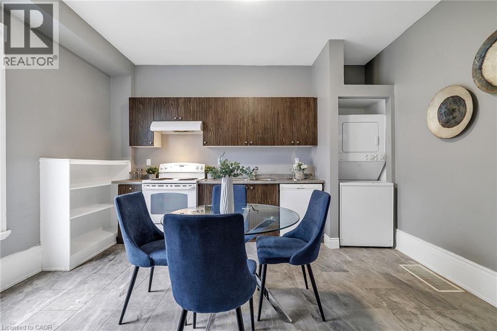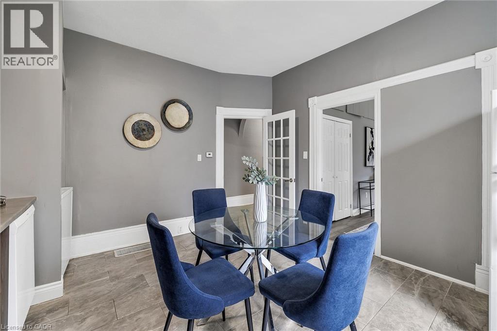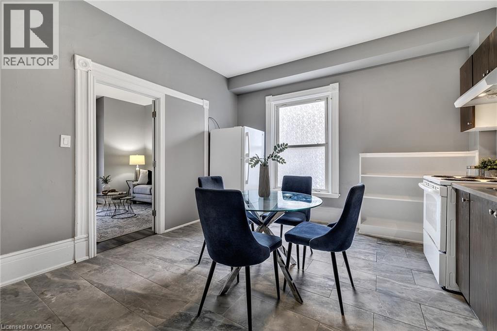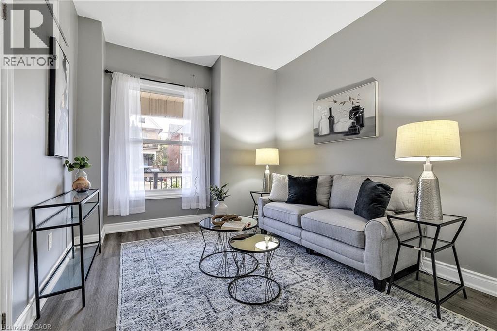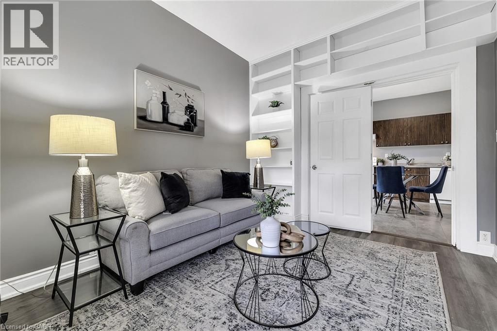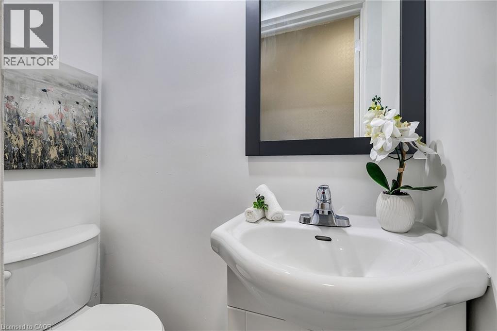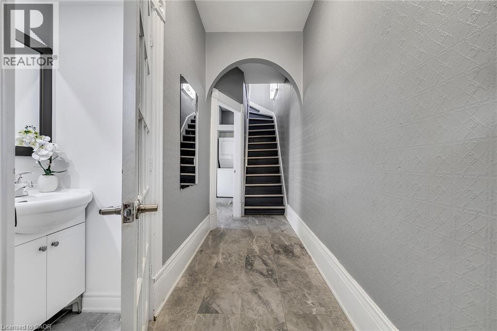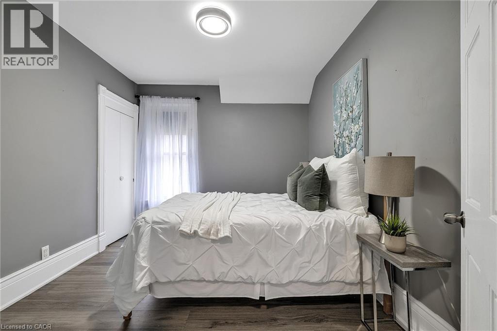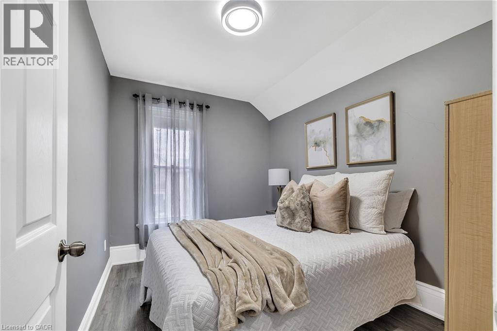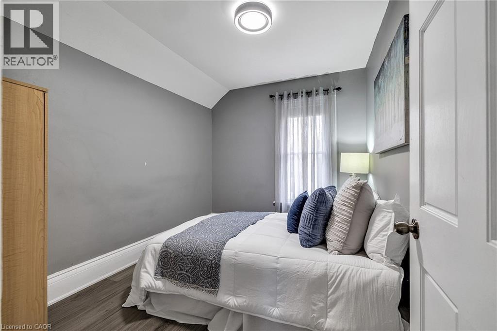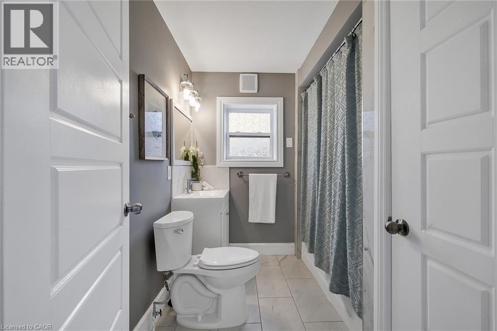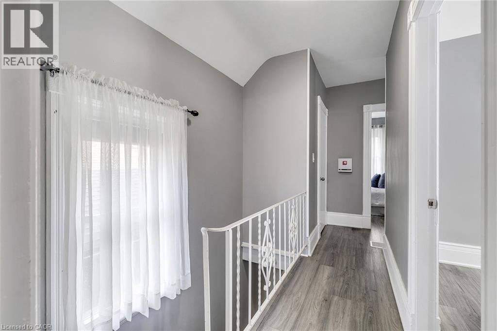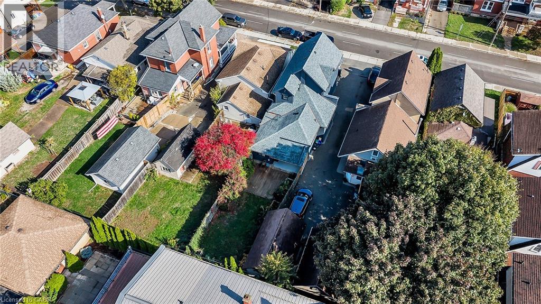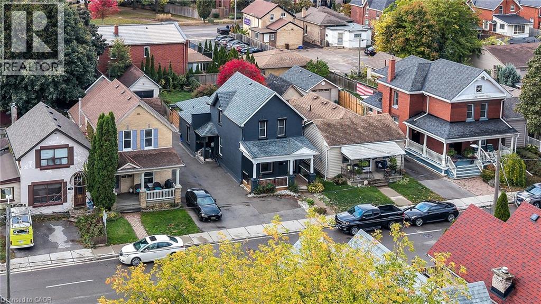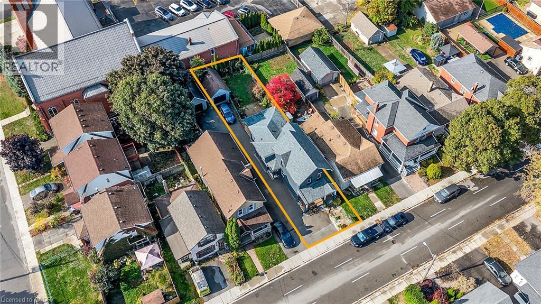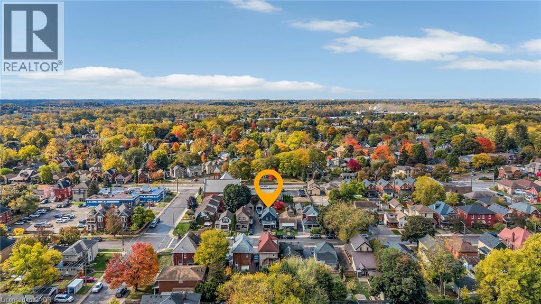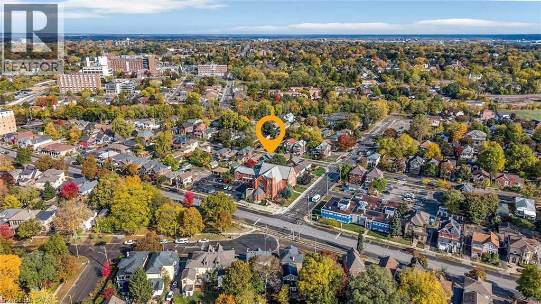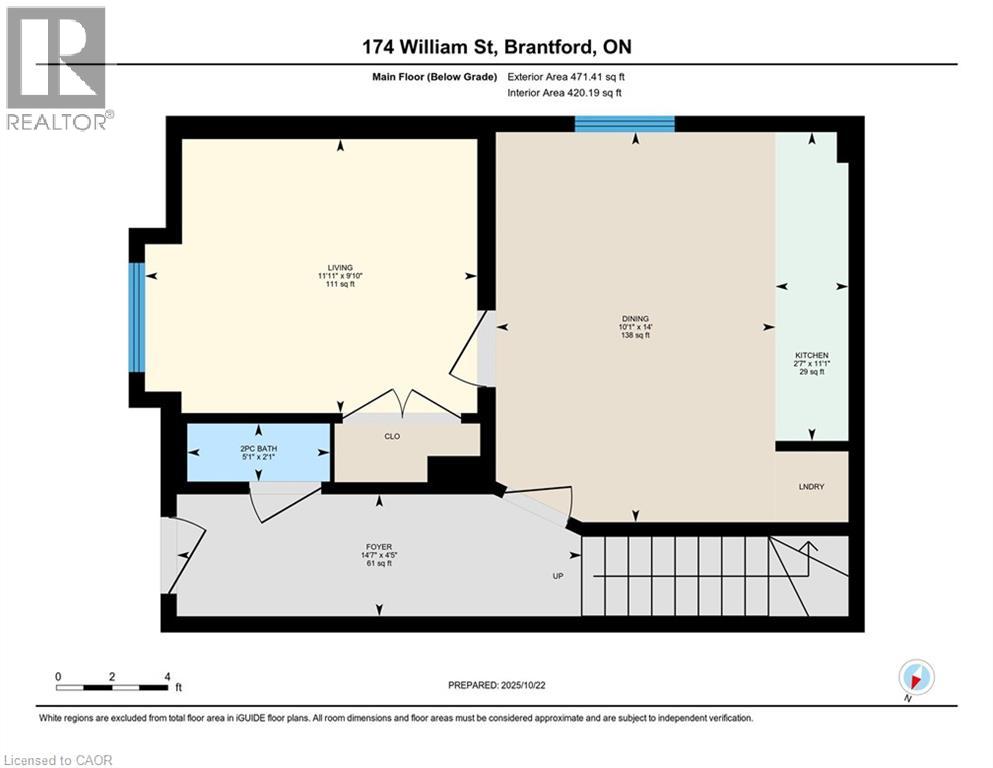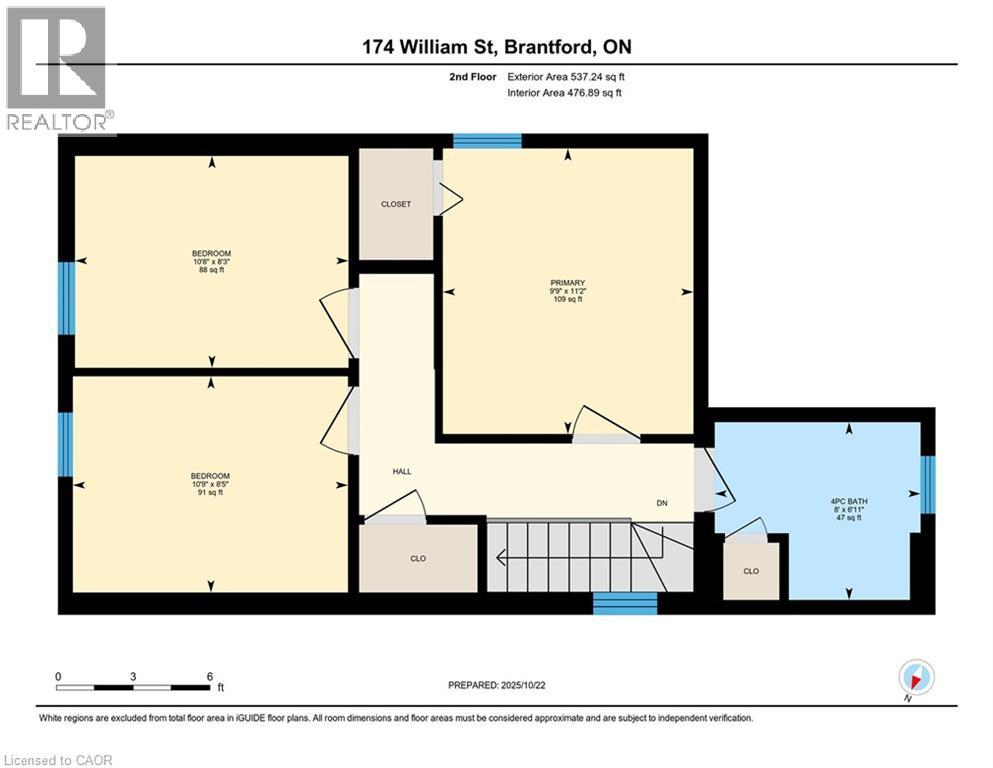174 William Street Brantford, Ontario N3T 3L5
$685,000
Stunning Legal Duplex in Brantford's Victorian District is the perfect fit for first-time homebuyers looking for a reliable mortgage helper. This charming duplex offers a spacious 3 bed, 1.5 bath main residence and a legal, self contained 1 bed, 1bath (tenant occupied) rear unit. The main residence features 10' ceilings, Porcelain tiles, new powder room (Oct 2025), main floor laundry, kitchen, living and dining . Upstairs offers 3 spacious bedrooms, and a 4-pc bath. The rear unit is a bright, oversized flat with separate laundry, covered patio and gardens for perfect relaxation. Enjoy a right-of-way driveway, detached garage, and a fully fenced yard . This home is designed for flexible living and financial freedom. The entire building boasts a brand new roof (September 2025), ensuring lower maintenance living and peace of mind: professionally done exterior painting, resulting in a fresh and modern finish. Don't miss this smart, move-in ready investment in your future. (id:63008)
Property Details
| MLS® Number | 40778657 |
| Property Type | Single Family |
| AmenitiesNearBy | Schools |
| EquipmentType | Water Heater |
| ParkingSpaceTotal | 2 |
| RentalEquipmentType | Water Heater |
Building
| BathroomTotal | 3 |
| BedroomsAboveGround | 4 |
| BedroomsTotal | 4 |
| Appliances | Dryer, Refrigerator, Stove, Washer |
| ArchitecturalStyle | 2 Level |
| BasementDevelopment | Unfinished |
| BasementType | Partial (unfinished) |
| ConstructedDate | 1900 |
| ConstructionStyleAttachment | Detached |
| CoolingType | Central Air Conditioning |
| ExteriorFinish | Brick, Vinyl Siding |
| HalfBathTotal | 1 |
| HeatingFuel | Natural Gas |
| HeatingType | Forced Air |
| StoriesTotal | 2 |
| SizeInterior | 1745 Sqft |
| Type | House |
| UtilityWater | Municipal Water |
Parking
| Detached Garage |
Land
| Acreage | No |
| LandAmenities | Schools |
| Sewer | Municipal Sewage System |
| SizeDepth | 122 Ft |
| SizeFrontage | 33 Ft |
| SizeTotalText | Under 1/2 Acre |
| ZoningDescription | Rc |
Rooms
| Level | Type | Length | Width | Dimensions |
|---|---|---|---|---|
| Second Level | Primary Bedroom | 11'2'' x 9'9'' | ||
| Second Level | Bedroom | 8'3'' x 10'8'' | ||
| Second Level | Bedroom | 8'5'' x 10'9'' | ||
| Second Level | 4pc Bathroom | Measurements not available | ||
| Main Level | 3pc Bathroom | Measurements not available | ||
| Main Level | Bedroom | 11'7'' x 10'8'' | ||
| Main Level | Eat In Kitchen | 14'0'' x 11'5'' | ||
| Main Level | Living Room | 9'10'' x 11'11'' | ||
| Main Level | Dining Room | 14'0'' x 10'1'' | ||
| Main Level | Kitchen | 11'1'' x 2'7'' | ||
| Main Level | Foyer | 4'5'' x 14'7'' | ||
| Main Level | 2pc Bathroom | Measurements not available |
https://www.realtor.ca/real-estate/29023204/174-william-street-brantford
Maxine Theresa Lobban
Salesperson
675 Riverbend Dr
Kitchener, Ontario N2K 3S3
Miranda Lynn Drexler
Salesperson
3-304 Stone Road West Unit 705
Guelph, Ontario N1G 4W4
Ibrahim Hussein Abouzeid
Salesperson
675 Riverbend Dr
Kitchener, Ontario N2K 3S3

