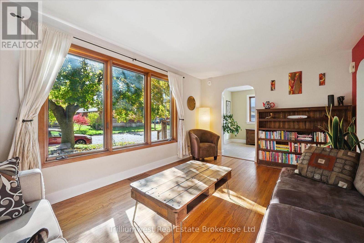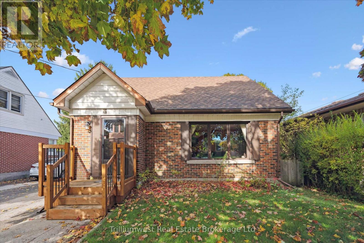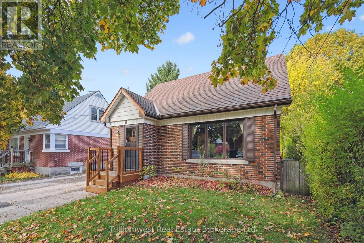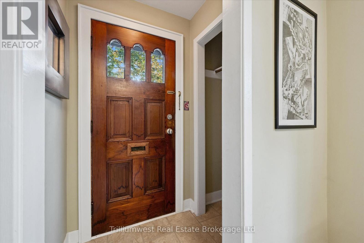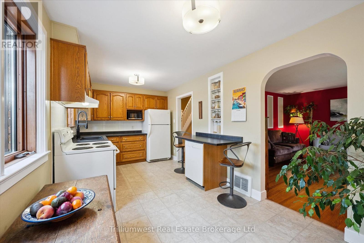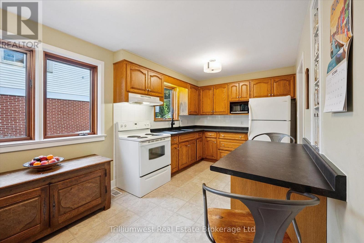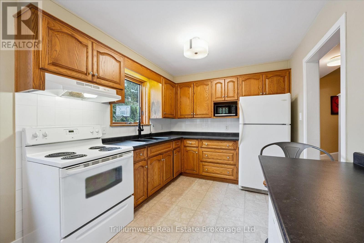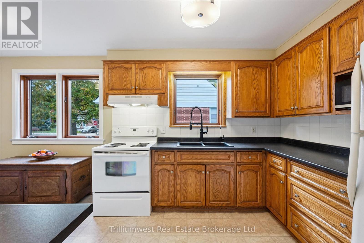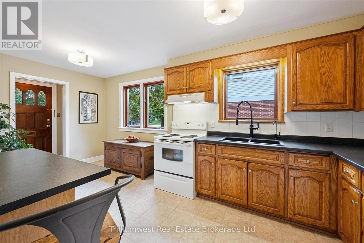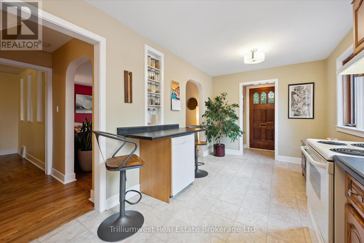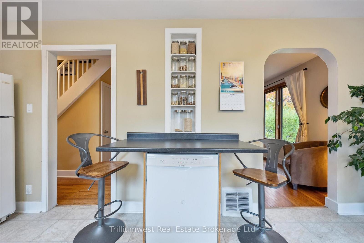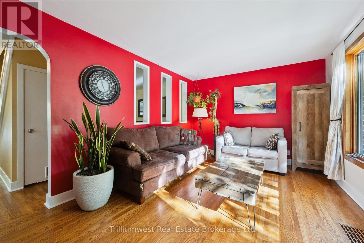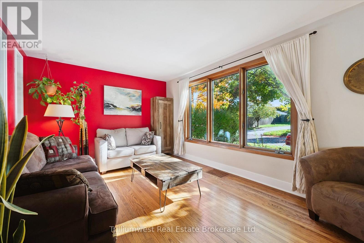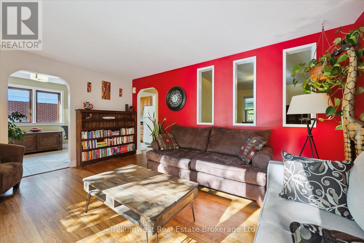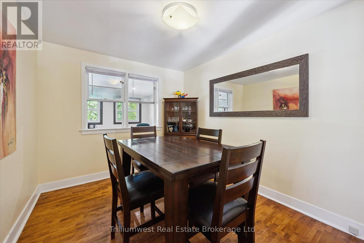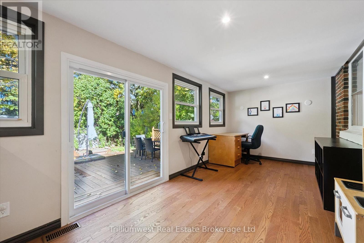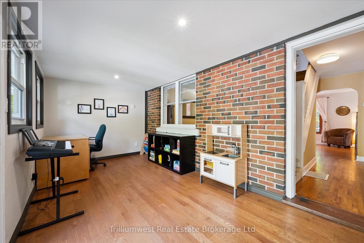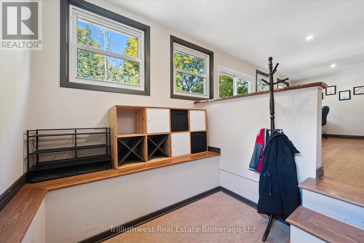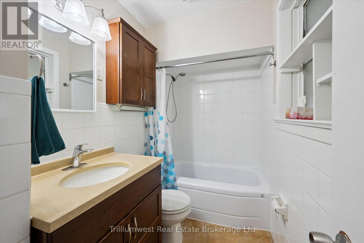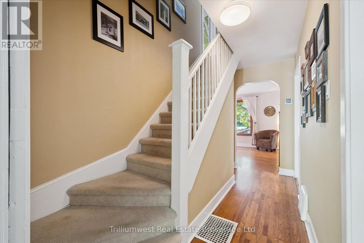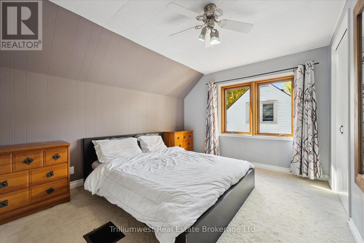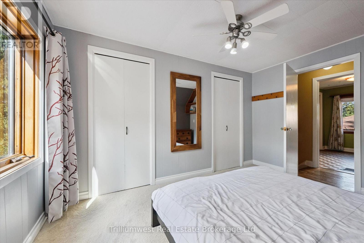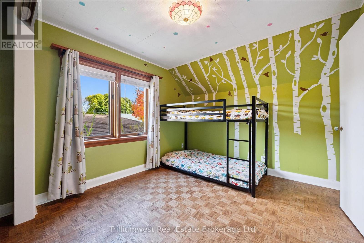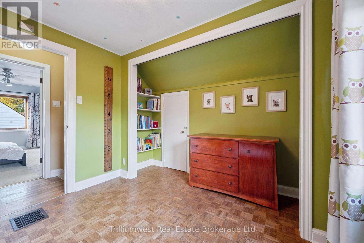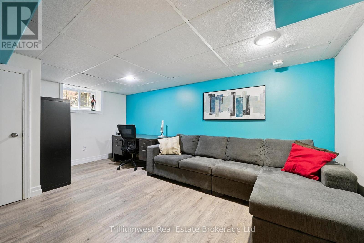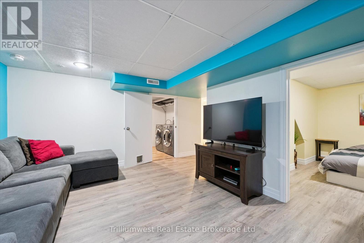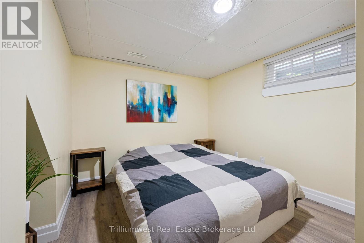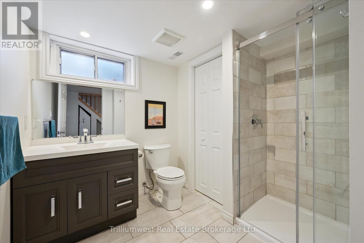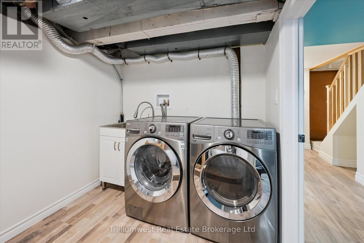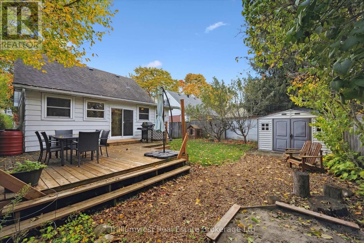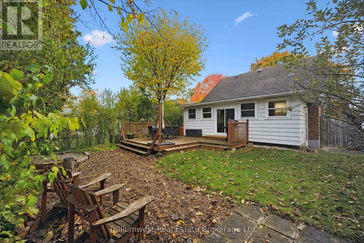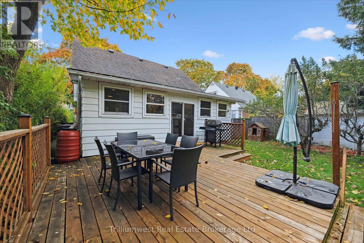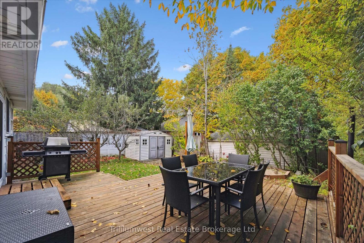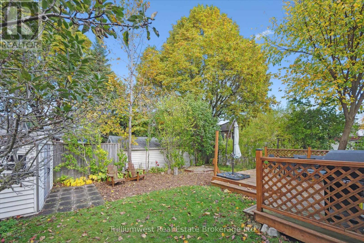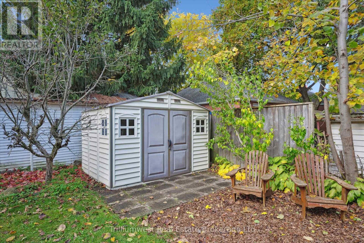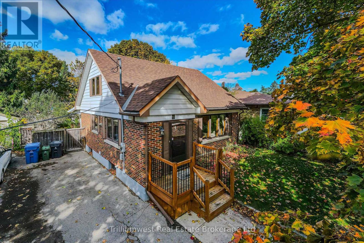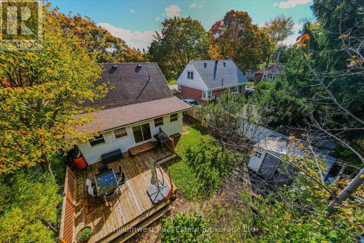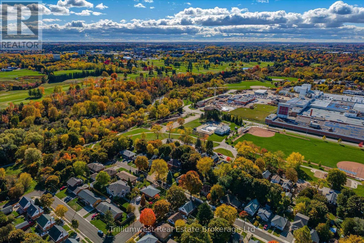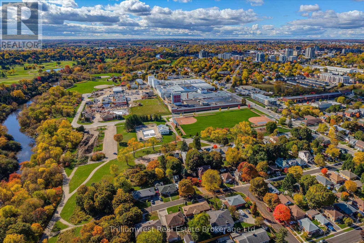4 Balsarroch Place Guelph, Ontario N1E 3J5
$690,000
Ideally located just minutes from downtown Guelph and the University of Guelph campus, this bright and inviting home offers both charm and convenience in a safe, friendly, and family-oriented neighbourhood.Steps away from the Eramosa River Park and Trail, this beautiful property sits on a quiet, tree-lined street shared with only five other homes. Inside, the versatile main floor features a bright kitchen, 4-piece bathroom, living room, dining room, and a sunny back room overlooking the yard-perfect as an office or family room. A second floor features two spacious bedrooms.The recently refinished basement adds even more living space, with a new 3-piece bathroom, bedroom, recreation room, laundry area, and plenty of storage. Outside, enjoy the peaceful backyard with its deck, generous green space, and even apple trees-perfect for relaxing or entertaining.Close to all the amenities The Ward has to offer, this home combines comfort, light, and location. Call your realtor today to book your private showing! (id:63008)
Open House
This property has open houses!
2:00 pm
Ends at:4:00 pm
Property Details
| MLS® Number | X12477983 |
| Property Type | Single Family |
| Community Name | St. Patrick's Ward |
| EquipmentType | Water Heater |
| ParkingSpaceTotal | 2 |
| RentalEquipmentType | Water Heater |
Building
| BathroomTotal | 2 |
| BedroomsAboveGround | 2 |
| BedroomsBelowGround | 1 |
| BedroomsTotal | 3 |
| Age | 51 To 99 Years |
| Appliances | Dishwasher, Dryer, Stove, Washer, Refrigerator |
| BasementFeatures | Walk-up |
| BasementType | N/a, Full |
| ConstructionStyleAttachment | Detached |
| CoolingType | Central Air Conditioning |
| ExteriorFinish | Aluminum Siding, Brick |
| FoundationType | Block |
| HeatingFuel | Natural Gas |
| HeatingType | Forced Air |
| StoriesTotal | 2 |
| SizeInterior | 1100 - 1500 Sqft |
| Type | House |
| UtilityWater | Municipal Water |
Parking
| No Garage |
Land
| Acreage | No |
| Sewer | Sanitary Sewer |
| SizeDepth | 85 Ft |
| SizeFrontage | 45 Ft |
| SizeIrregular | 45 X 85 Ft |
| SizeTotalText | 45 X 85 Ft|under 1/2 Acre |
| ZoningDescription | R.1c-3 |
Rooms
| Level | Type | Length | Width | Dimensions |
|---|---|---|---|---|
| Second Level | Primary Bedroom | 3.81 m | 3.1 m | 3.81 m x 3.1 m |
| Second Level | Bedroom 2 | 3.05 m | 3 m | 3.05 m x 3 m |
| Second Level | Other | 3.1 m | 1.8 m | 3.1 m x 1.8 m |
| Basement | Recreational, Games Room | 5.05 m | 3.43 m | 5.05 m x 3.43 m |
| Basement | Bedroom | 2.74 m | 3.35 m | 2.74 m x 3.35 m |
| Basement | Bathroom | 2.41 m | 2.59 m | 2.41 m x 2.59 m |
| Basement | Laundry Room | 2.21 m | 1.83 m | 2.21 m x 1.83 m |
| Basement | Cold Room | 7.09 m | 1.98 m | 7.09 m x 1.98 m |
| Basement | Utility Room | 1.42 m | 1.68 m | 1.42 m x 1.68 m |
| Basement | Utility Room | 2.21 m | 2.34 m | 2.21 m x 2.34 m |
| Main Level | Living Room | 4.88 m | 3.33 m | 4.88 m x 3.33 m |
| Main Level | Dining Room | 2.87 m | 3.68 m | 2.87 m x 3.68 m |
| Main Level | Kitchen | 2.72 m | 3.12 m | 2.72 m x 3.12 m |
| Main Level | Eating Area | 2.72 m | 2.31 m | 2.72 m x 2.31 m |
| Main Level | Family Room | 5.23 m | 2.64 m | 5.23 m x 2.64 m |
| Main Level | Bathroom | 2.72 m | 1.5 m | 2.72 m x 1.5 m |
| Main Level | Mud Room | 2.26 m | 2.13 m | 2.26 m x 2.13 m |
Mike Ingram
Salesperson
292 Stone Road West Unit 7
Guelph, Ontario N1G 3C4
Quentin Sill
Salesperson
292 Stone Road West Unit 7
Guelph, Ontario N1G 3C4

