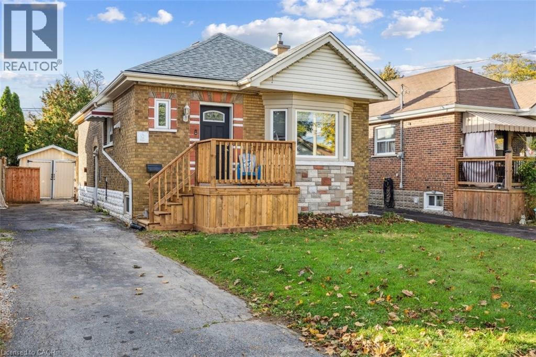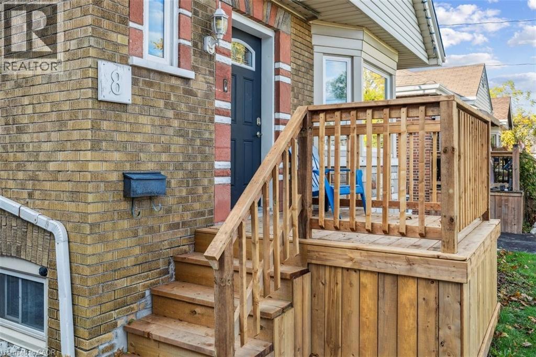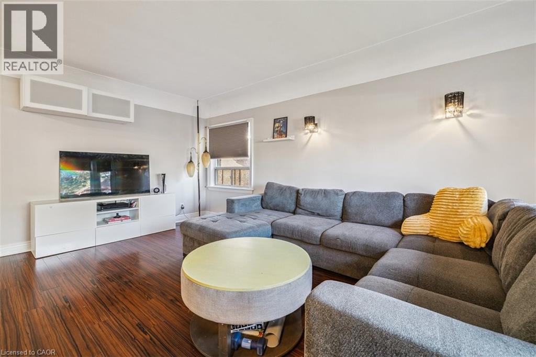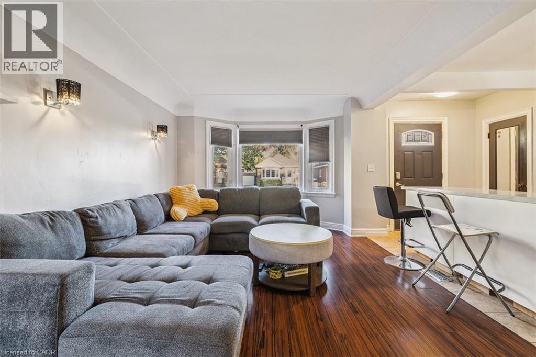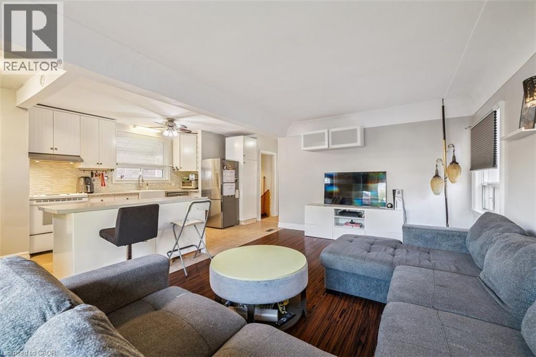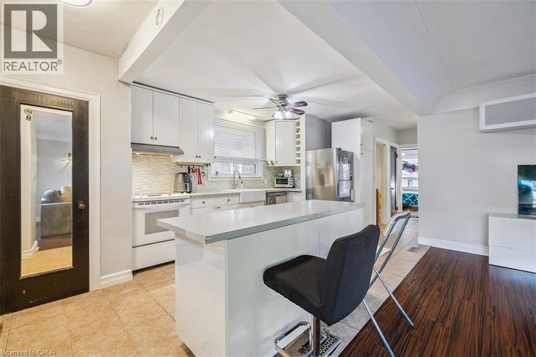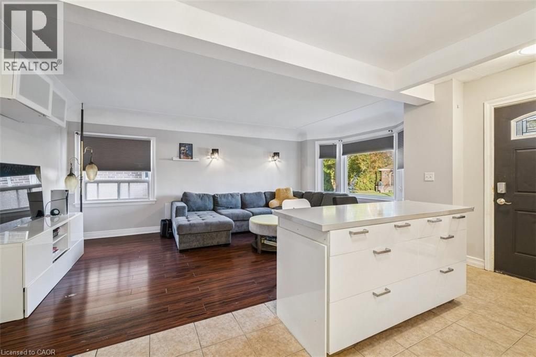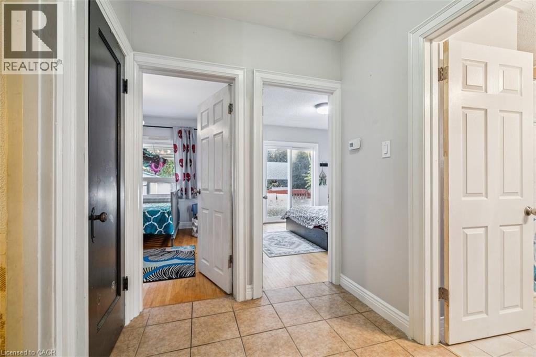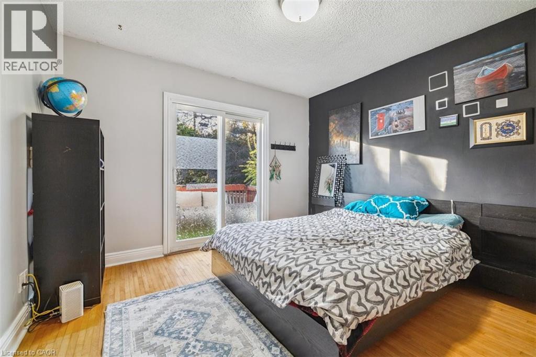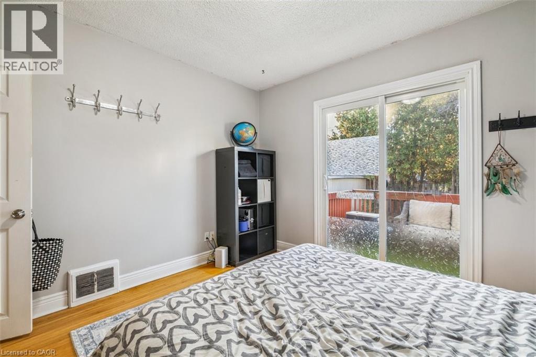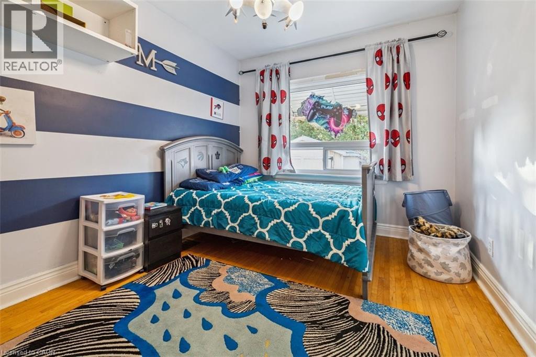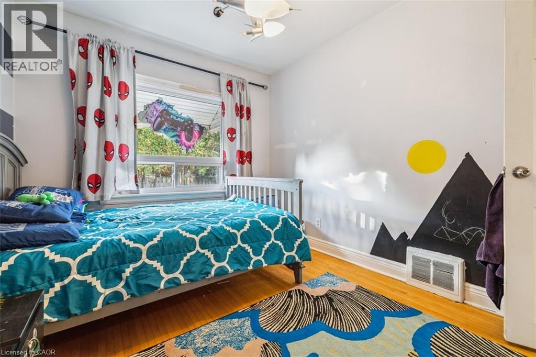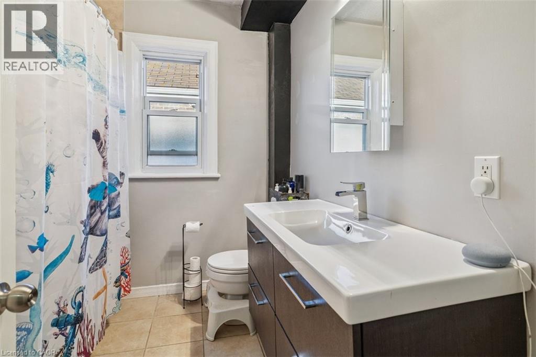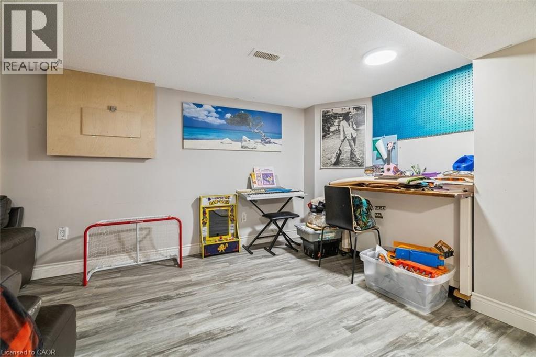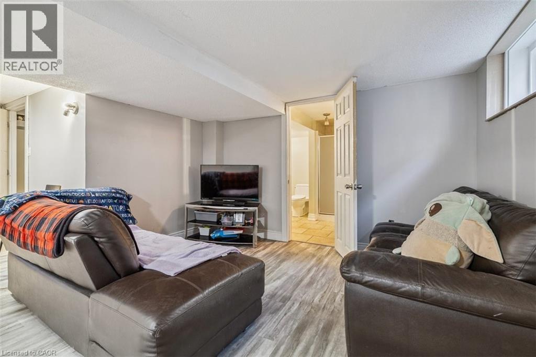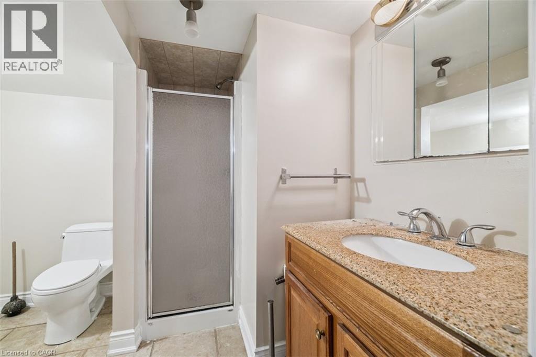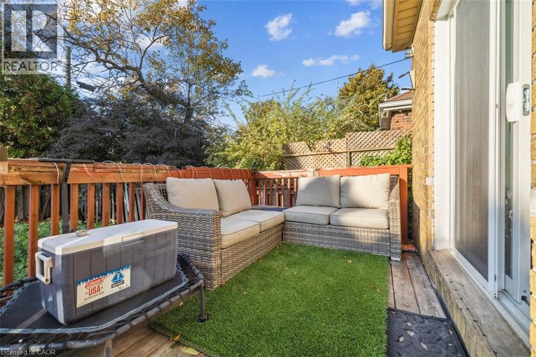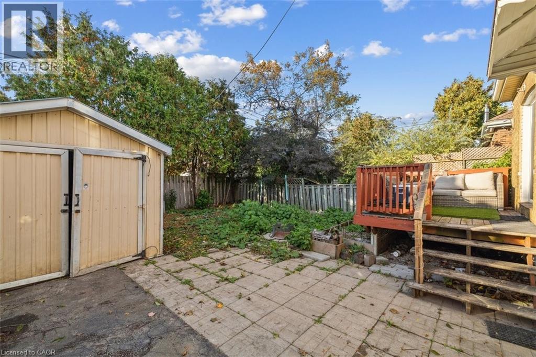8 Wavell Avenue Hamilton, Ontario L9A 2T2
$574,900
Charming Two-Bedroom Home in Hamilton Mountain’s Desirable Centre Mount Neighbourhood. Welcome to this adorable two-bedroom, two-bath residence where curb appeal meets convenience. Ideally situated for easy access to shopping, dining and transit, this home offers both comfort and style. The open-plan living and kitchen area creates an effortless space for entertaining or everyday living. On the main floor, you’ll find two generously sized bedrooms and a full bathroom—perfect for everyday comfort. Downstairs, a second living area and full bathroom await. With its own separate entrance, this flexible lower level could be set up for in-law potential. Outside, enjoy the privacy of a deep backyard featuring a charming porch, large garage and fully fenced. Located on a tree-lined, picture-perfect street, this home brings together location, versatility and timeless appeal. Don’t miss your opportunity—schedule your viewing today! (id:63008)
Open House
This property has open houses!
2:00 pm
Ends at:4:00 pm
Property Details
| MLS® Number | 40781623 |
| Property Type | Single Family |
| AmenitiesNearBy | Public Transit, Schools, Shopping |
| CommunityFeatures | Quiet Area, School Bus |
| EquipmentType | Water Heater |
| ParkingSpaceTotal | 4 |
| RentalEquipmentType | Water Heater |
Building
| BathroomTotal | 2 |
| BedroomsAboveGround | 2 |
| BedroomsTotal | 2 |
| Appliances | Dishwasher, Dryer, Refrigerator, Stove, Washer |
| ArchitecturalStyle | Bungalow |
| BasementDevelopment | Partially Finished |
| BasementType | Full (partially Finished) |
| ConstructedDate | 1944 |
| ConstructionStyleAttachment | Detached |
| CoolingType | None |
| ExteriorFinish | Brick |
| HeatingType | Forced Air |
| StoriesTotal | 1 |
| SizeInterior | 1511 Sqft |
| Type | House |
| UtilityWater | Municipal Water |
Parking
| Detached Garage |
Land
| AccessType | Road Access, Highway Access, Highway Nearby |
| Acreage | No |
| LandAmenities | Public Transit, Schools, Shopping |
| Sewer | Municipal Sewage System |
| SizeDepth | 94 Ft |
| SizeFrontage | 35 Ft |
| SizeTotalText | Under 1/2 Acre |
| ZoningDescription | C |
Rooms
| Level | Type | Length | Width | Dimensions |
|---|---|---|---|---|
| Basement | Storage | 20'9'' x 18'4'' | ||
| Basement | Recreation Room | 15'9'' x 18'4'' | ||
| Basement | 3pc Bathroom | 9'2'' x 7'8'' | ||
| Main Level | Primary Bedroom | 11'9'' x 11'1'' | ||
| Main Level | Living Room | 11'6'' x 17'4'' | ||
| Main Level | Kitchen | 9'11'' x 14'8'' | ||
| Main Level | Bedroom | 9'3'' x 11'0'' | ||
| Main Level | 4pc Bathroom | 8'5'' x 7'2'' |
https://www.realtor.ca/real-estate/29023653/8-wavell-avenue-hamilton
Christina Fletcher
Salesperson
1122 Wilson Street W Suite 200
Ancaster, Ontario L9G 3K9

