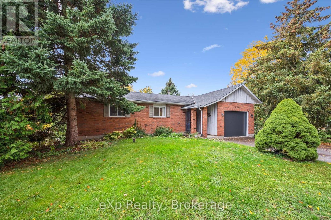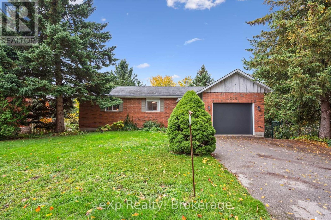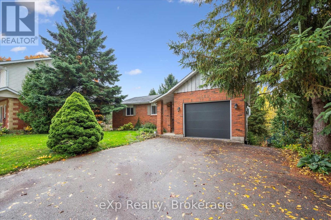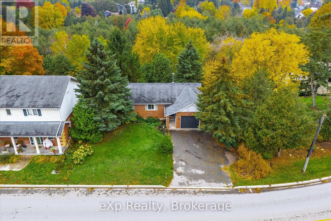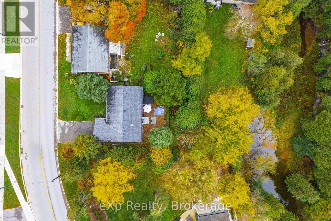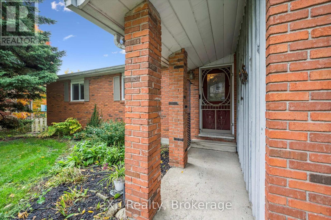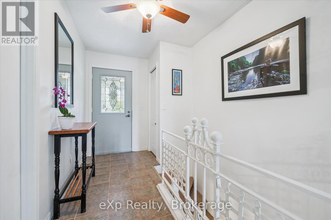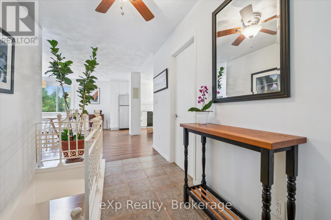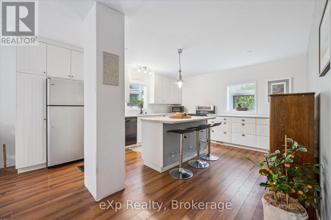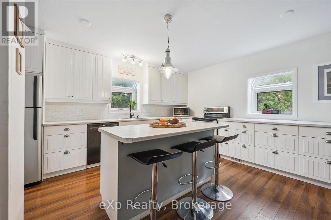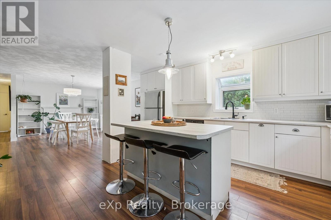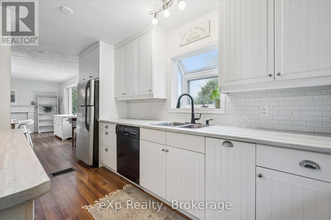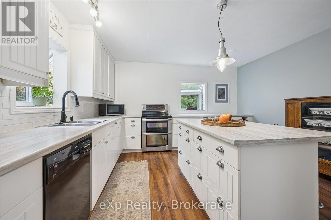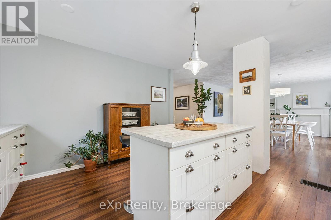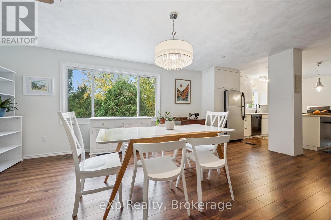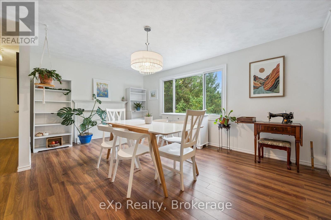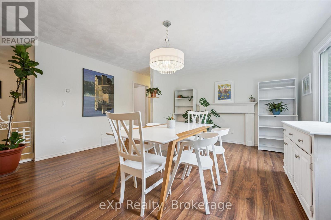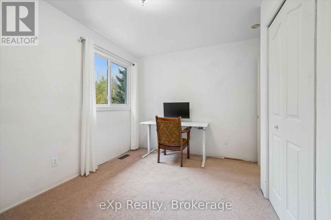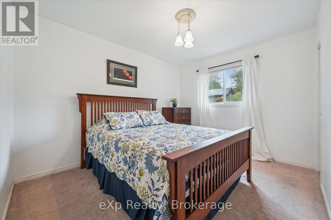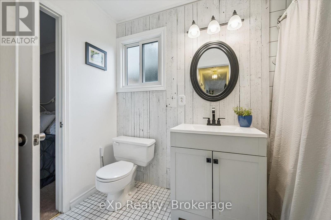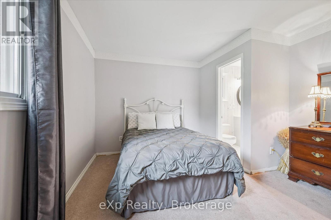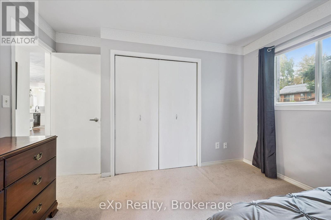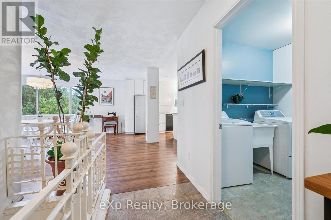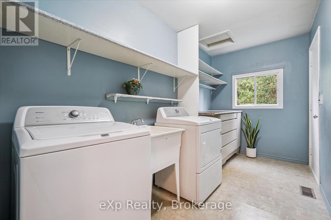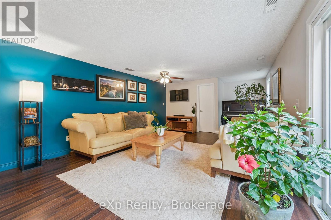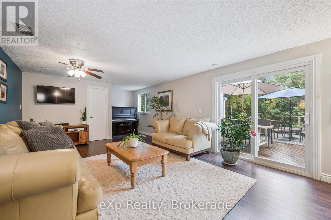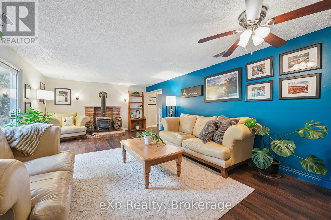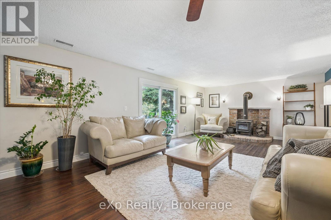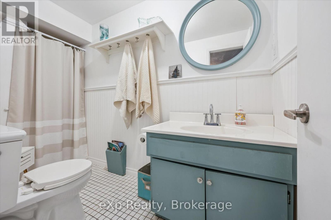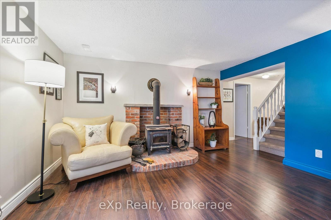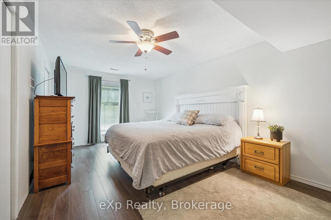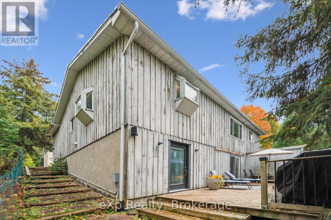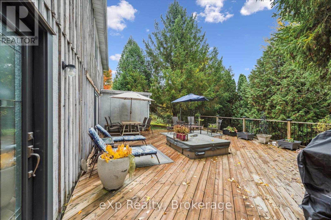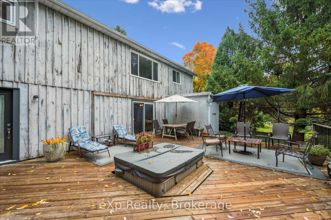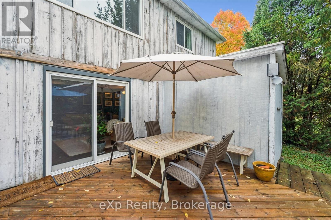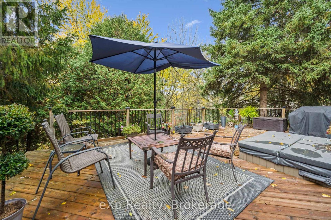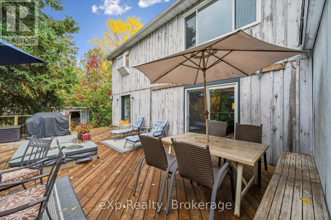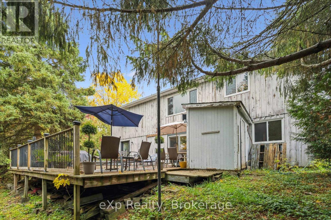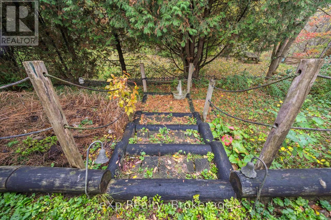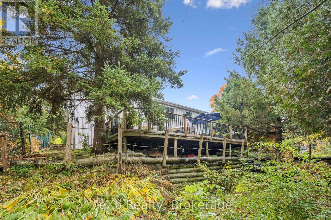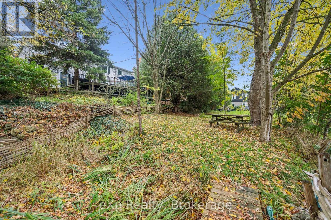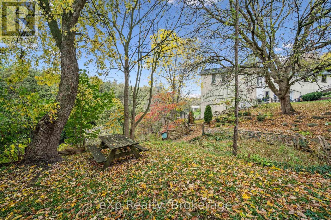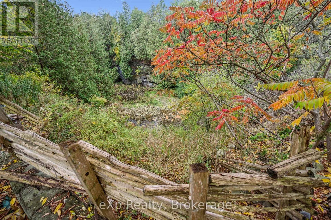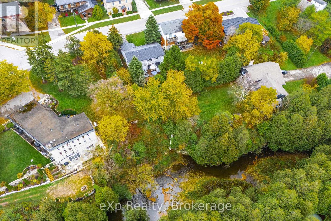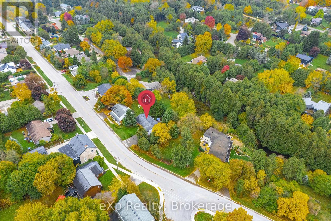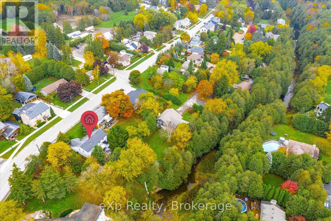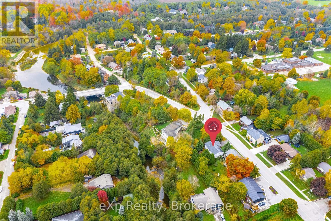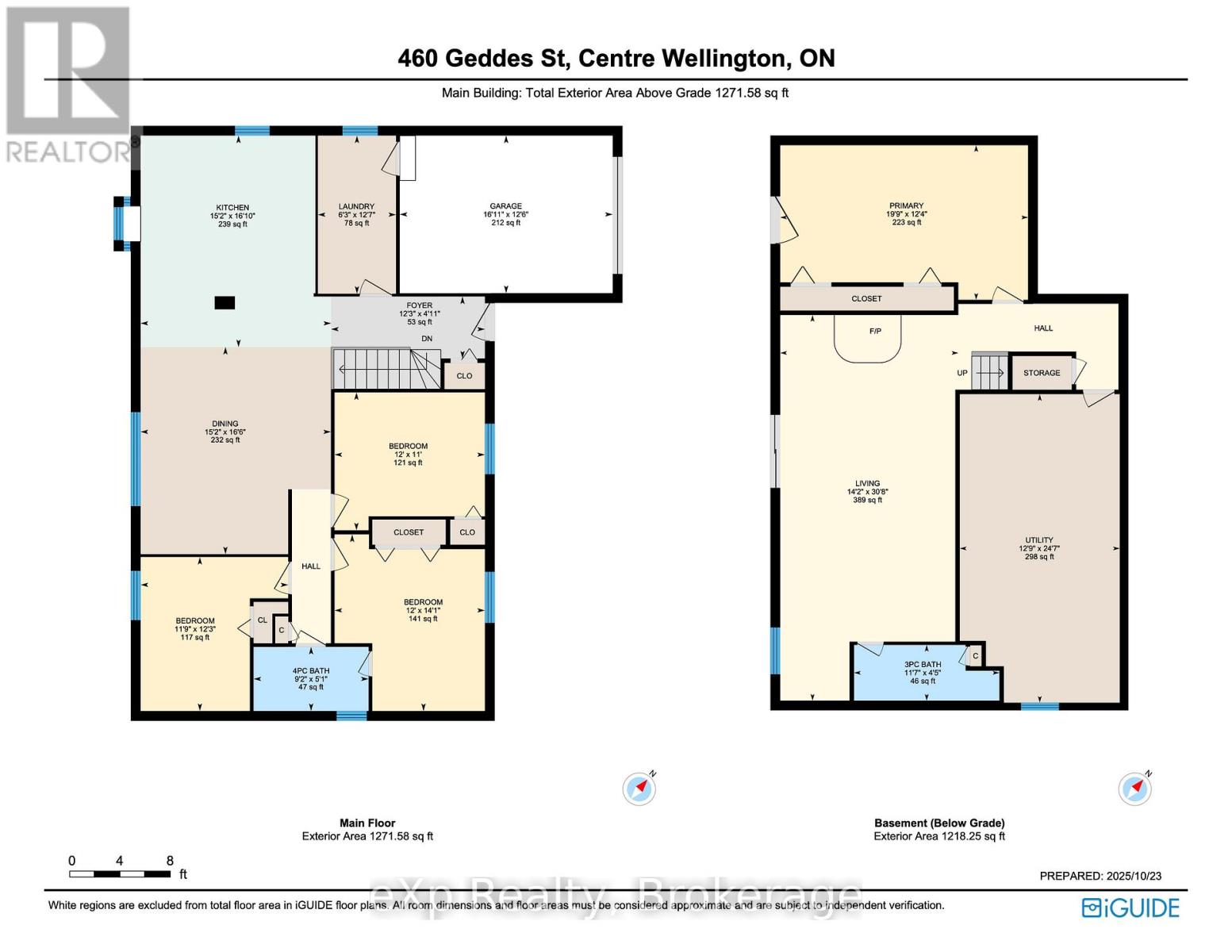460 Geddes Street Centre Wellington, Ontario N0B 1S0
$779,000
Welcome to 460 Geddes Street, Elora. Tucked along the Irvine River, this charming bungalow offers a warm, cottage-like feel just steps from the gorge and walking distance to Elora's downtown shops and restaurants. Featuring 3 spacious bedrooms up, 1 down, and 2 full baths, it's ideal for families or downsizers alike. The bright, open layout includes a large kitchen island, cozy wood-burning fireplace, and walkout to a terraced backyard overlooking the river valley. Updates include a new gas furnace and hot water tank, new garage door, and newer sliding doors. (id:63008)
Open House
This property has open houses!
2:00 pm
Ends at:3:30 pm
Property Details
| MLS® Number | X12478422 |
| Property Type | Single Family |
| Community Name | Elora/Salem |
| EquipmentType | Water Heater, Furnace |
| ParkingSpaceTotal | 3 |
| RentalEquipmentType | Water Heater, Furnace |
| ViewType | River View |
Building
| BathroomTotal | 2 |
| BedroomsAboveGround | 3 |
| BedroomsTotal | 3 |
| Amenities | Fireplace(s) |
| Appliances | Central Vacuum, Water Softener, Dishwasher, Dryer, Stove, Washer, Window Coverings, Refrigerator |
| ArchitecturalStyle | Bungalow |
| BasementDevelopment | Finished |
| BasementFeatures | Walk Out |
| BasementType | N/a (finished) |
| ConstructionStyleAttachment | Detached |
| CoolingType | Central Air Conditioning |
| ExteriorFinish | Brick, Wood |
| FireplacePresent | Yes |
| FireplaceTotal | 1 |
| FoundationType | Poured Concrete |
| HeatingFuel | Natural Gas |
| HeatingType | Forced Air |
| StoriesTotal | 1 |
| SizeInterior | 1100 - 1500 Sqft |
| Type | House |
Parking
| Garage |
Land
| Acreage | No |
| Sewer | Sanitary Sewer |
| SizeDepth | 105 Ft |
| SizeFrontage | 77 Ft ,4 In |
| SizeIrregular | 77.4 X 105 Ft |
| SizeTotalText | 77.4 X 105 Ft |
Rooms
| Level | Type | Length | Width | Dimensions |
|---|---|---|---|---|
| Basement | Primary Bedroom | 6.01 m | 3.75 m | 6.01 m x 3.75 m |
| Basement | Bathroom | 3.53 m | 1.35 m | 3.53 m x 1.35 m |
| Basement | Living Room | 4.32 m | 9.36 m | 4.32 m x 9.36 m |
| Main Level | Bathroom | 2.79 m | 1.56 m | 2.79 m x 1.56 m |
| Main Level | Bedroom | 3.58 m | 3.74 m | 3.58 m x 3.74 m |
| Main Level | Bedroom 2 | 3.65 m | 3.35 m | 3.65 m x 3.35 m |
| Main Level | Bedroom 3 | 3.65 m | 4.28 m | 3.65 m x 4.28 m |
| Main Level | Dining Room | 4.62 m | 5.03 m | 4.62 m x 5.03 m |
| Main Level | Foyer | 3.73 m | 1.5 m | 3.73 m x 1.5 m |
| Main Level | Kitchen | 4.62 m | 5.13 m | 4.62 m x 5.13 m |
| Main Level | Laundry Room | 1.9 m | 3.84 m | 1.9 m x 3.84 m |
Kristin Wolfer
Salesperson
3-304 Stone Road West Unit 705
Guelph, Ontario N1G 4W4
Paul Robinson
Salesperson
3-304 Stone Road West Unit 705
Guelph, Ontario N1G 4W4

