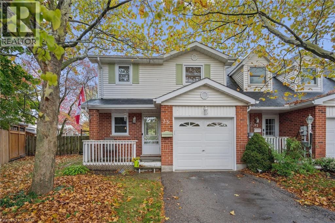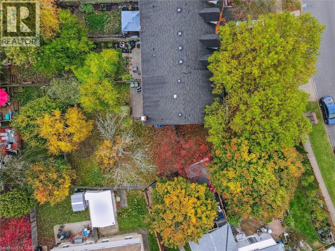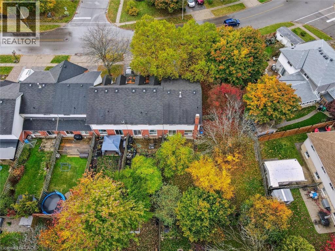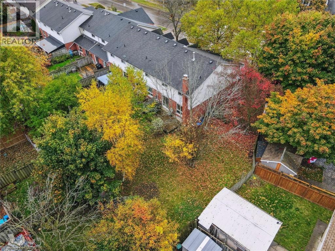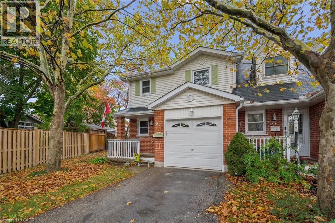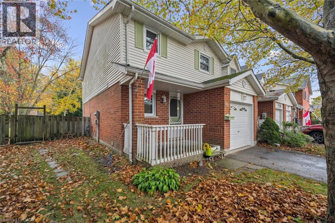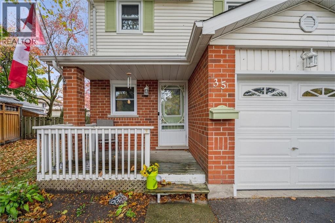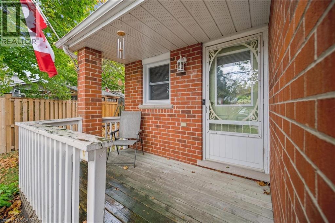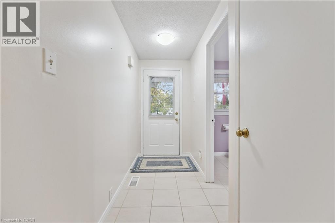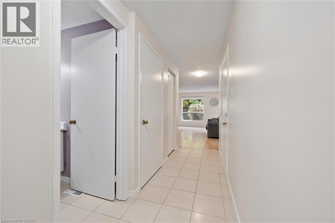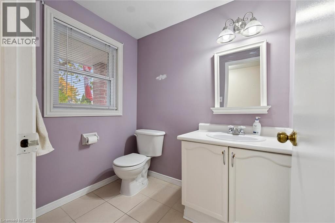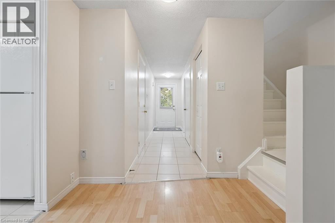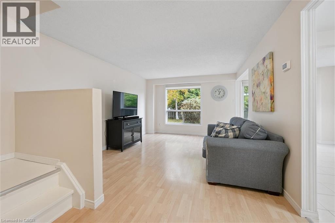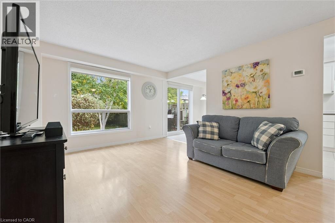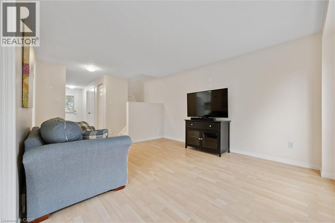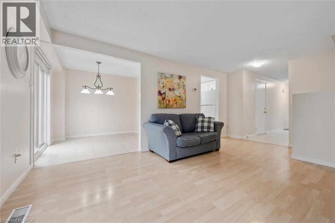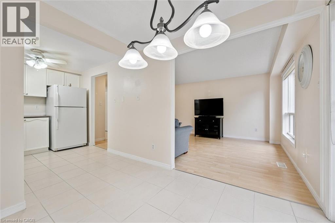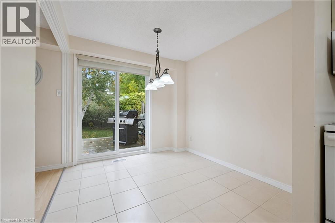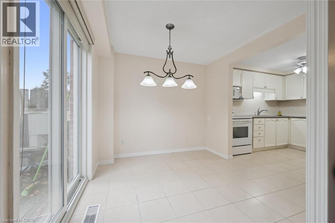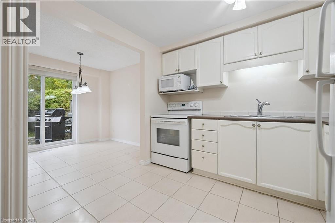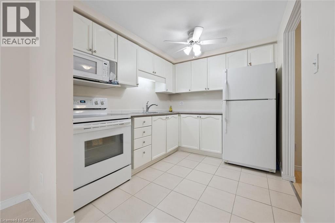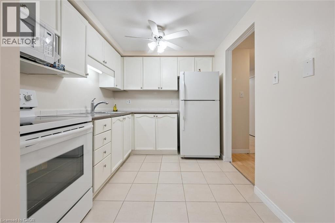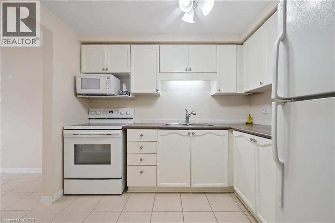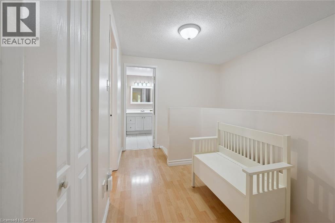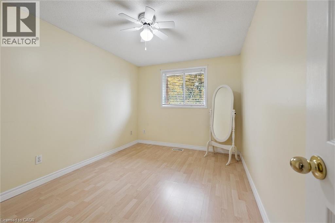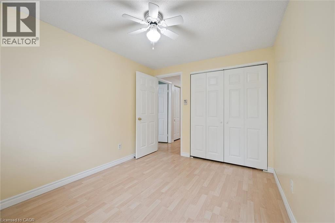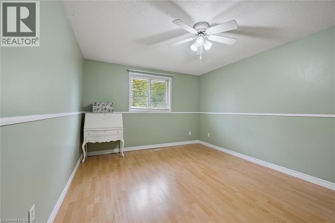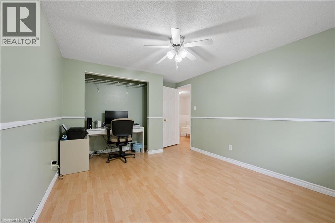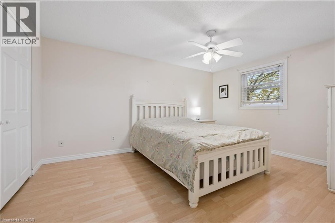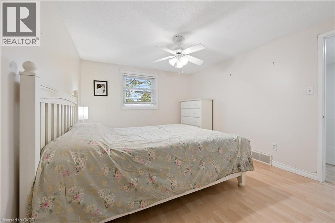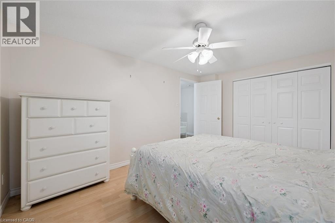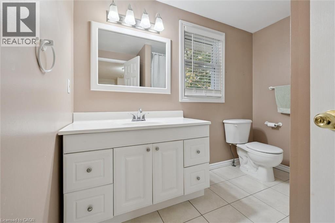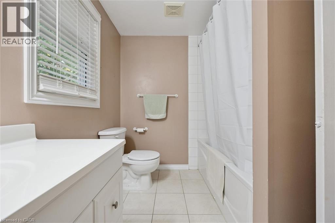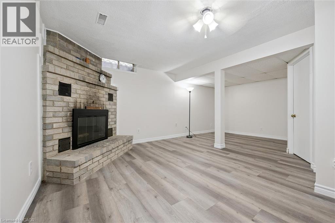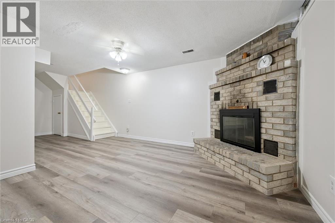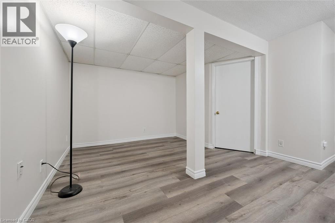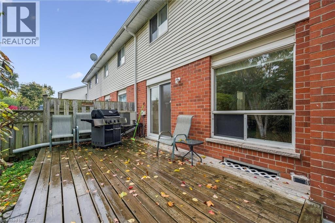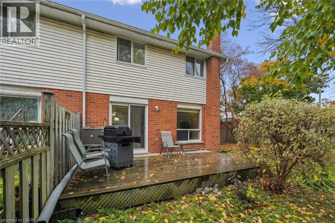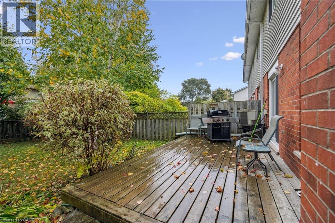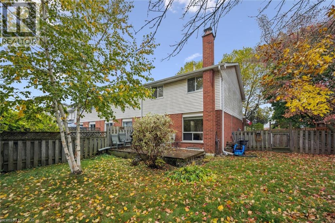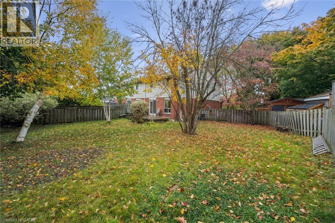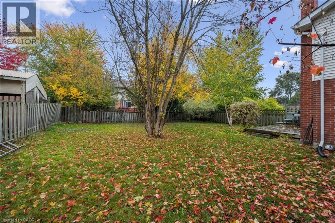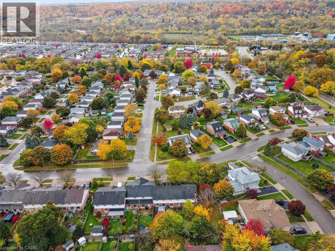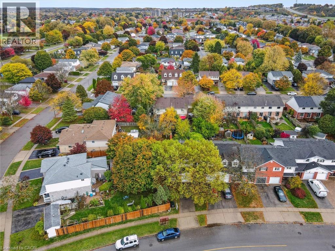35 Edgemere Drive Cambridge, Ontario N1P 1A9
$589,900
End Unit Townhome with Massive Private Backyard in East Galt! Welcome to this bright and spacious 3-bedroom, 1.5-bathroom end-unit townhome located in the desirable East Galt neighbourhood of Cambridge. This home stands out with its extra-large private backyard — perfect for relaxing, entertaining, or giving kids and pets room to play. NO CONDO FEES, completely freehold! Enjoy the newly finished basement, offering a comfortable rec room or home office space and a roughed-in 3 piece bathroom ready to be completed. The main floor features a functional layout with a cozy living area, dining space, and a kitchen overlooking the yard. Upstairs you’ll find three generous bedrooms and a full bathroom. With a single-car garage and parking for three vehicles total, there’s plenty of room for your family and guests. Located close to schools, parks, shopping, and all major amenities, this move-in-ready home blends comfort, convenience, and space — a rare find in townhome living! Don't miss out on this home, book your private viewing today! (id:63008)
Property Details
| MLS® Number | 40781781 |
| Property Type | Single Family |
| AmenitiesNearBy | Hospital, Park, Place Of Worship, Playground, Public Transit, Schools |
| EquipmentType | Rental Water Softener, Water Heater |
| Features | Paved Driveway, Private Yard |
| ParkingSpaceTotal | 3 |
| RentalEquipmentType | Rental Water Softener, Water Heater |
Building
| BathroomTotal | 3 |
| BedroomsAboveGround | 3 |
| BedroomsTotal | 3 |
| Appliances | Dryer, Refrigerator, Stove, Water Softener, Washer |
| ArchitecturalStyle | 2 Level |
| BasementDevelopment | Finished |
| BasementType | Full (finished) |
| ConstructedDate | 1990 |
| ConstructionStyleAttachment | Attached |
| CoolingType | Central Air Conditioning |
| ExteriorFinish | Brick, Vinyl Siding |
| FireProtection | Smoke Detectors |
| FireplacePresent | Yes |
| FireplaceTotal | 1 |
| FoundationType | Poured Concrete |
| HalfBathTotal | 1 |
| HeatingFuel | Natural Gas |
| HeatingType | Forced Air |
| StoriesTotal | 2 |
| SizeInterior | 1674 Sqft |
| Type | Row / Townhouse |
| UtilityWater | Municipal Water |
Parking
| Attached Garage |
Land
| Acreage | No |
| LandAmenities | Hospital, Park, Place Of Worship, Playground, Public Transit, Schools |
| LandscapeFeatures | Landscaped |
| Sewer | Municipal Sewage System |
| SizeDepth | 114 Ft |
| SizeFrontage | 19 Ft |
| SizeTotalText | Under 1/2 Acre |
| ZoningDescription | Rm4 |
Rooms
| Level | Type | Length | Width | Dimensions |
|---|---|---|---|---|
| Second Level | Primary Bedroom | 10'7'' x 14'2'' | ||
| Second Level | Bedroom | 10'9'' x 15'1'' | ||
| Second Level | Bedroom | 8'10'' x 11'9'' | ||
| Second Level | 4pc Bathroom | 8'10'' x 6'11'' | ||
| Basement | Utility Room | 10'5'' x 7'10'' | ||
| Basement | Recreation Room | 19'7'' x 24'7'' | ||
| Basement | 3pc Bathroom | 7'11'' x 6'7'' | ||
| Main Level | Living Room | 11'3'' x 13'10'' | ||
| Main Level | Kitchen | 8'0'' x 9'3'' | ||
| Main Level | Other | 9'8'' x 19'11'' | ||
| Main Level | Dining Room | 8'0'' x 8'5'' | ||
| Main Level | 2pc Bathroom | 5'0'' x 6'5'' |
https://www.realtor.ca/real-estate/29025263/35-edgemere-drive-cambridge
Stacey Chaves
Broker
1400 Bishop St. N, Suite B
Cambridge, Ontario N1R 6W8

