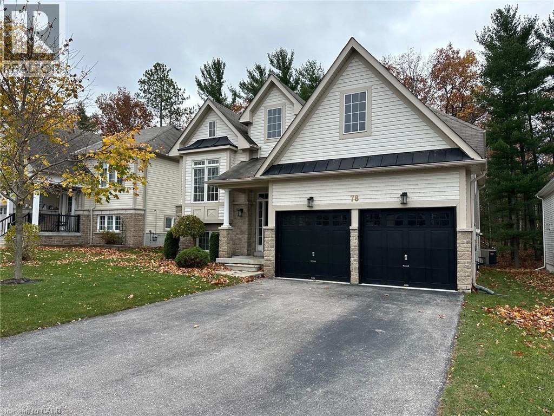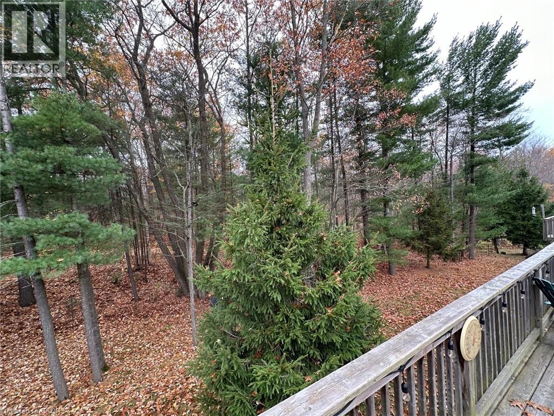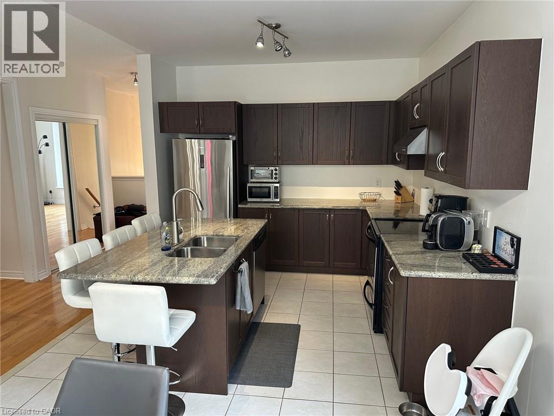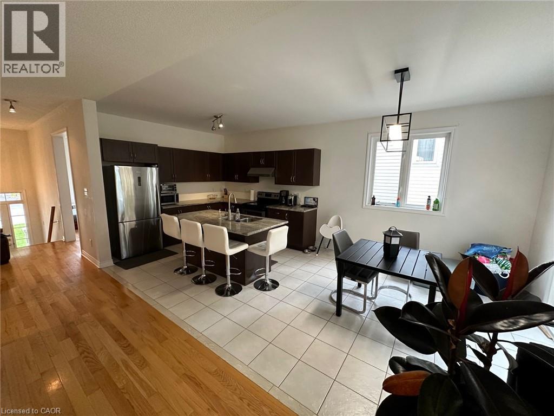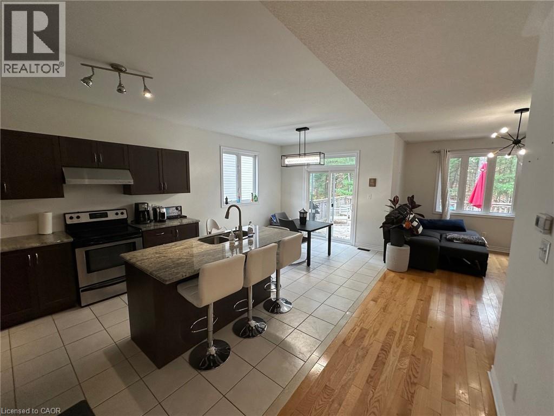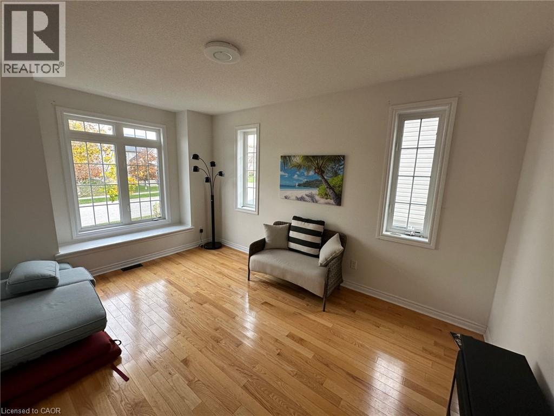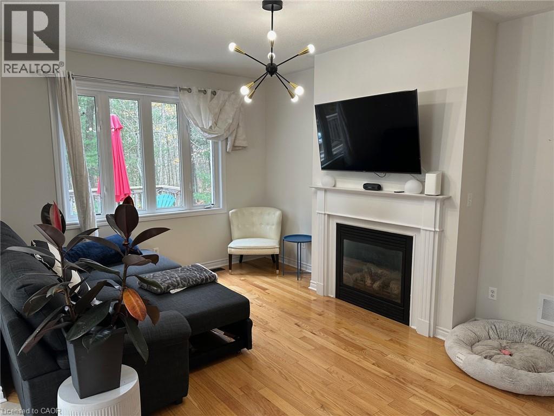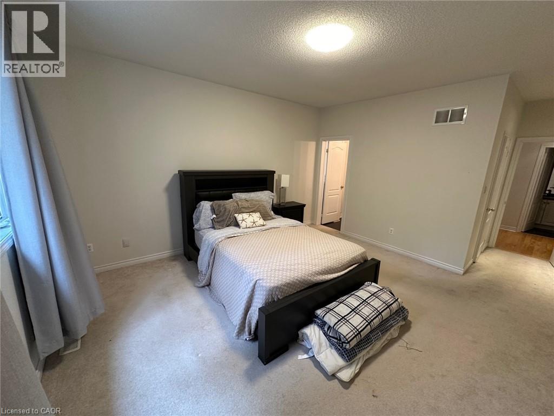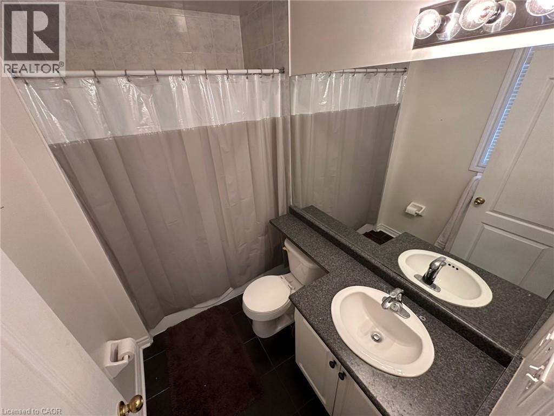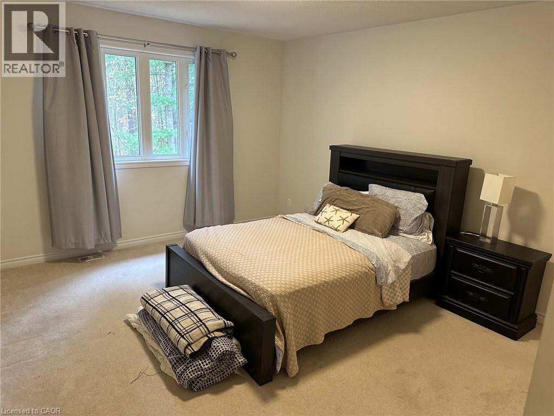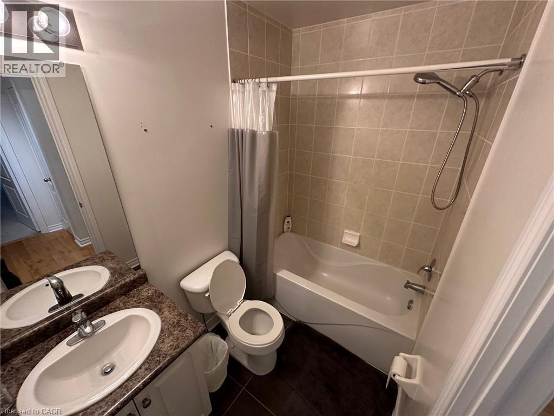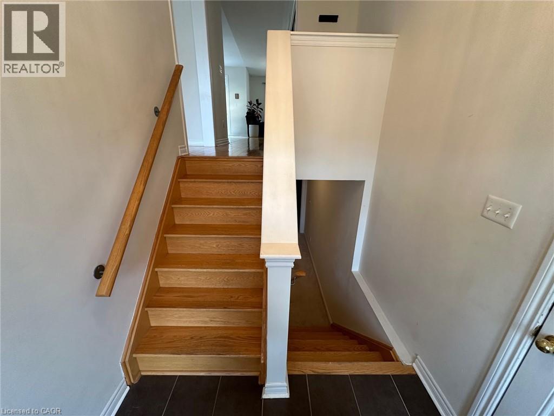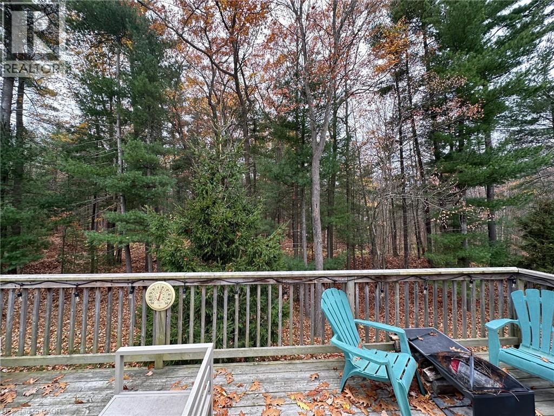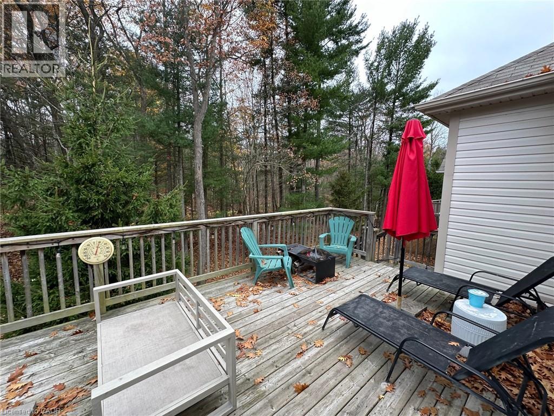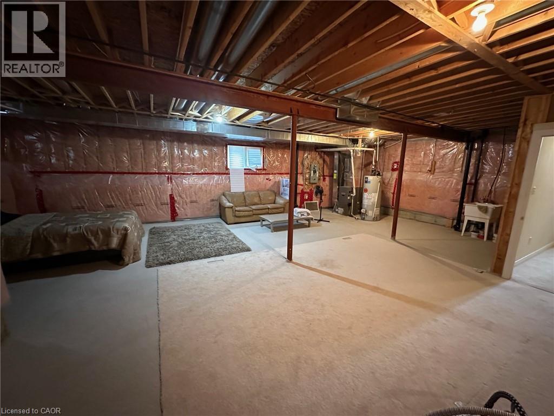78 White Sands Way Wasaga Beach, Ontario L9Z 0E1
$2,600 Monthly
Welcome to your perfect sanctuary! This expansive 2-bedroom, 2-bathroom rental home offers a rare blend of tranquility and modern living, backing onto a stunning provincially owned forest with no rear neighbors. Imagine waking up each day to the peaceful sounds of nature, right outside your door. Step inside to discover an inviting open-concept kitchen that overlooks your beautiful backyard—perfect for entertaining or enjoying a quiet morning coffee. The cozy gas fireplace adds warmth and ambiance to the spacious living area, creating a welcoming atmosphere year-round. The primary bedroom features its own private ensuite bathroom for added comfort and convenience. A full unfinished basement provides plenty of storage space or room for hobbies. For your parking needs, the home includes a double car garage with inside entry, plus parking for four additional vehicles on the driveway—ideal for families or guests. Nestled in a quiet location, this home is just a stone's throw from the beach and all the amenities you could need, making it the ideal blend of relaxation and convenience. (id:63008)
Property Details
| MLS® Number | 40781491 |
| Property Type | Single Family |
| AmenitiesNearBy | Park, Schools, Shopping |
| CommunityFeatures | Quiet Area |
| EquipmentType | Water Heater |
| Features | Paved Driveway, Private Yard |
| ParkingSpaceTotal | 6 |
| RentalEquipmentType | Water Heater |
Building
| BathroomTotal | 2 |
| BedroomsAboveGround | 2 |
| BedroomsTotal | 2 |
| ArchitecturalStyle | Raised Bungalow |
| BasementDevelopment | Unfinished |
| BasementType | Full (unfinished) |
| ConstructionStyleAttachment | Detached |
| CoolingType | Central Air Conditioning |
| ExteriorFinish | Brick Veneer, Vinyl Siding |
| FireplacePresent | Yes |
| FireplaceTotal | 1 |
| FoundationType | Poured Concrete |
| HeatingType | Forced Air |
| StoriesTotal | 1 |
| SizeInterior | 1584 Sqft |
| Type | House |
| UtilityWater | Municipal Water |
Parking
| Attached Garage |
Land
| Acreage | No |
| LandAmenities | Park, Schools, Shopping |
| Sewer | Municipal Sewage System |
| SizeDepth | 123 Ft |
| SizeFrontage | 50 Ft |
| SizeTotalText | Under 1/2 Acre |
| ZoningDescription | R1 |
Rooms
| Level | Type | Length | Width | Dimensions |
|---|---|---|---|---|
| Basement | Other | 28'5'' x 25'3'' | ||
| Basement | Other | 37'10'' x 8' | ||
| Main Level | Dining Room | 15'2'' x 10'5'' | ||
| Main Level | 4pc Bathroom | 7'7'' x 4'9'' | ||
| Main Level | Bedroom | 9'3'' x 9'1'' | ||
| Main Level | Full Bathroom | 8'1'' x 5'2'' | ||
| Main Level | Primary Bedroom | 15'3'' x 13'8'' | ||
| Main Level | Laundry Room | Measurements not available | ||
| Main Level | Living Room | 16'3'' x 11'3'' | ||
| Main Level | Eat In Kitchen | 21'2'' x 11'5'' | ||
| Main Level | Foyer | 9'5'' x 6'7'' |
https://www.realtor.ca/real-estate/29025265/78-white-sands-way-wasaga-beach
Brian Medeiros
Broker
1070 Stone Church Road East
Hamilton, Ontario L8W 3K8

