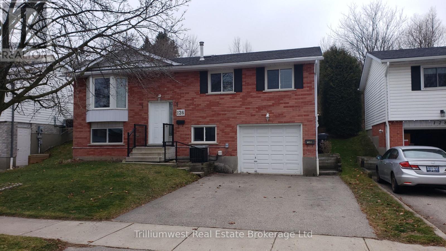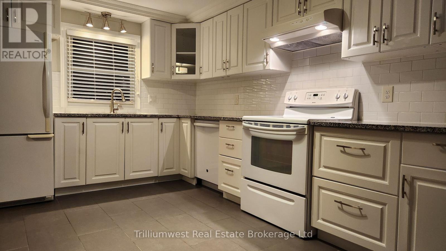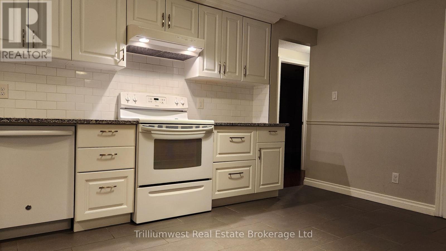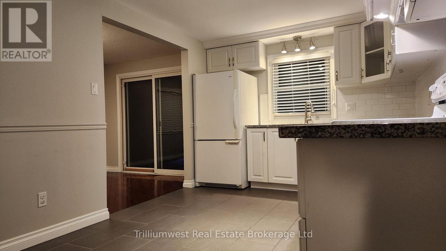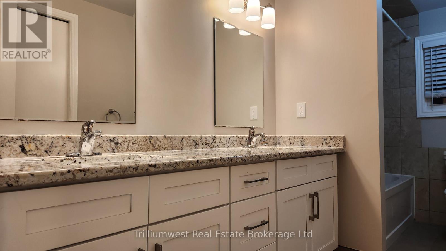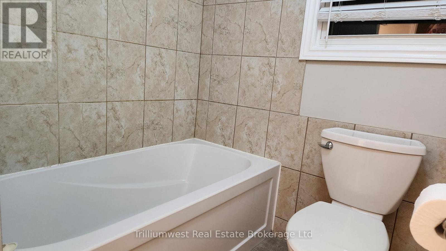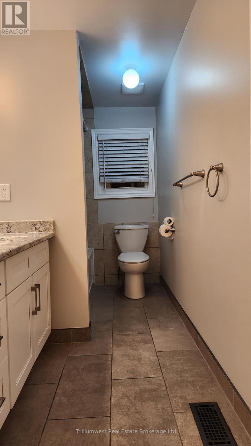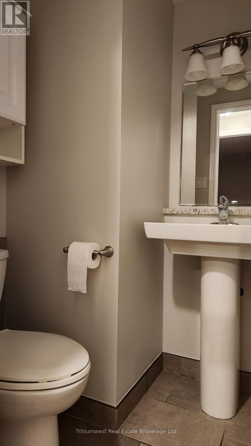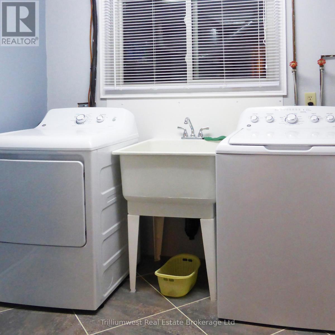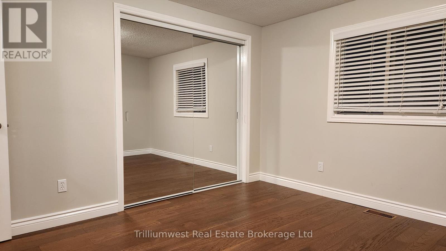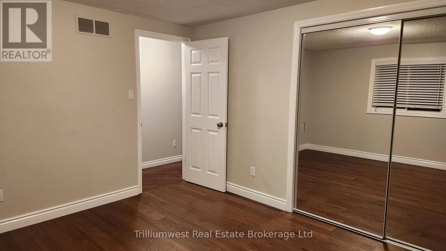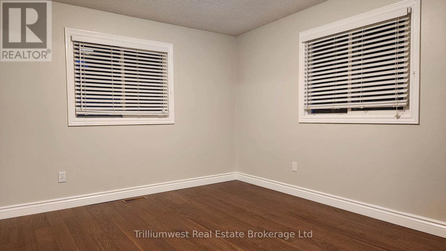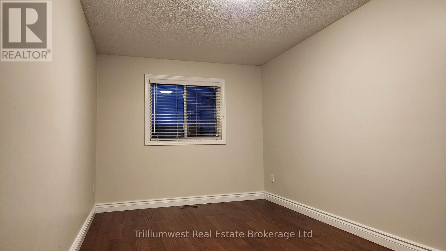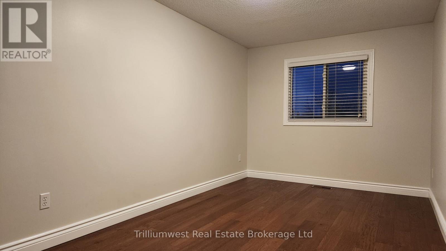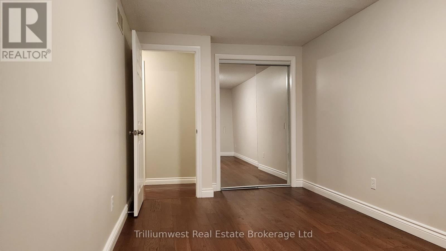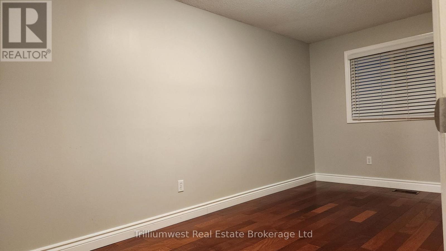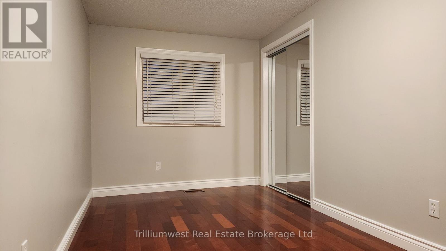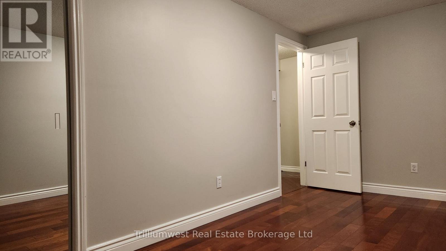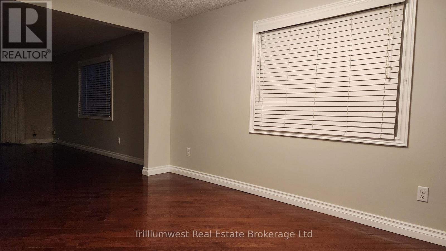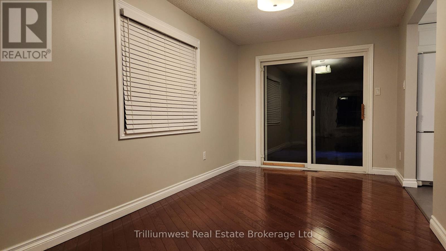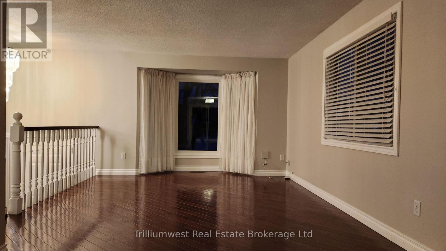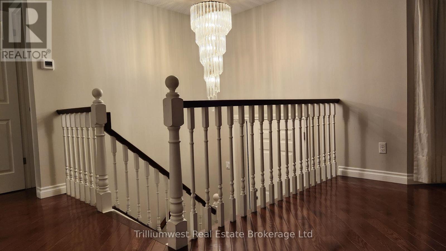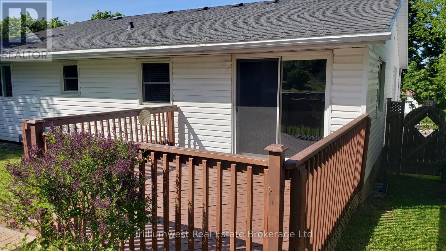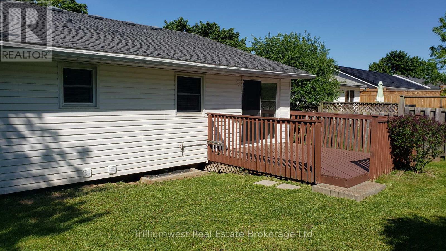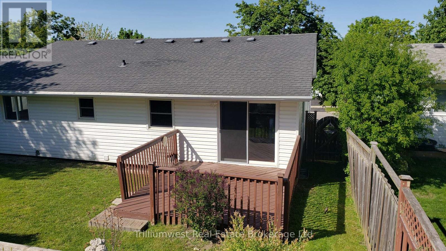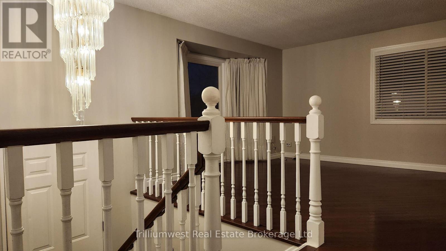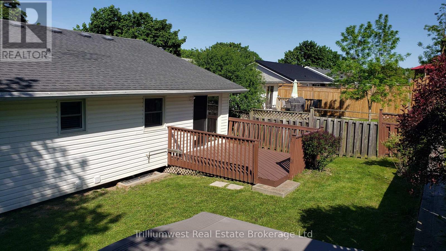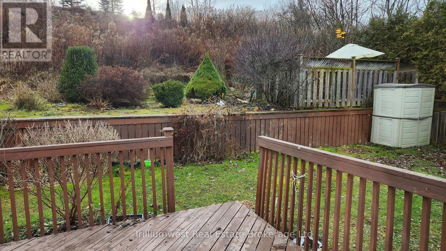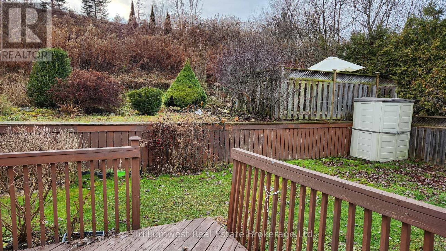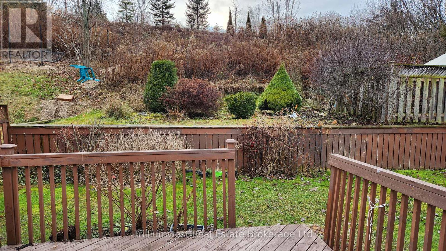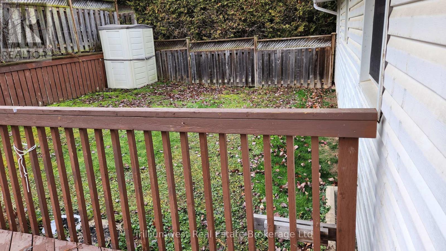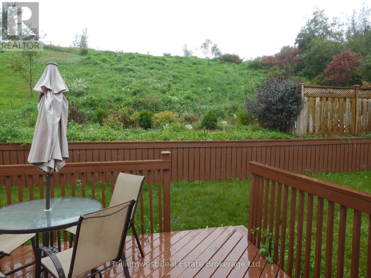A - 126 Freshmeadow Way Guelph, Ontario N1K 1R1
$2,750 Monthly
WHAT A GREAT PLACE TO CALL "HOME". And it comes with a history of satisfied and happy tenants. Spacious (1330 sq. ft.) 3-bedroom home with 5 piece and 2-piece bathrooms, eat-in kitchen and separate dining room, hardwood (not laminate) flooring, ceramics in entry, kitchen and bathrooms, and engineered hardwood flooring in the bedrooms. Kitchen completely renovated with granite countertops and a dishwasher. Main bathroom renovated with a new vanity, flooring and granite countertop. Powder room has new flooring and a pedestal sink. Lots of cupboard and counter space, shared laundry, registered with the City of Guelph. Comes with HE forced air gas heating with A/C, deck and totally fenced rear yard. Parking for one (1) vehicle (second may be available for rent); close to bus routes, West End Rec Centre, banking and shopping. Easy access to Hwy 401 and Hwy 7. NO smoking. Will consider small pets. Available Nov. 22. Estimated average monthly utility (heat, hydro, water and softener salt) cost based on 3 occupants is $200. (id:63008)
Property Details
| MLS® Number | X12479113 |
| Property Type | Single Family |
| Community Name | Willow West/Sugarbush/West Acres |
| AmenitiesNearBy | Public Transit, Schools |
| Features | Flat Site |
| ParkingSpaceTotal | 1 |
| Structure | Deck, Shed |
Building
| BathroomTotal | 2 |
| BedroomsAboveGround | 3 |
| BedroomsTotal | 3 |
| Age | 31 To 50 Years |
| Appliances | Water Heater - Tankless, Water Softener, Water Heater |
| ArchitecturalStyle | Raised Bungalow |
| BasementType | None |
| ConstructionStyleAttachment | Detached |
| CoolingType | Central Air Conditioning |
| ExteriorFinish | Brick, Vinyl Siding |
| FlooringType | Tile, Hardwood |
| FoundationType | Poured Concrete |
| HalfBathTotal | 1 |
| HeatingFuel | Natural Gas |
| HeatingType | Forced Air |
| StoriesTotal | 1 |
| SizeInterior | 1100 - 1500 Sqft |
| Type | House |
| UtilityWater | Municipal Water, Bored Well |
Parking
| No Garage |
Land
| Acreage | No |
| LandAmenities | Public Transit, Schools |
| Sewer | Sanitary Sewer |
| SizeDepth | 141 Ft ,4 In |
| SizeFrontage | 49 Ft ,2 In |
| SizeIrregular | 49.2 X 141.4 Ft |
| SizeTotalText | 49.2 X 141.4 Ft |
Rooms
| Level | Type | Length | Width | Dimensions |
|---|---|---|---|---|
| Main Level | Kitchen | 4.62 m | 2.92 m | 4.62 m x 2.92 m |
| Main Level | Dining Room | 4.62 m | 2.61 m | 4.62 m x 2.61 m |
| Main Level | Living Room | 5.05 m | 3.91 m | 5.05 m x 3.91 m |
| Main Level | Primary Bedroom | 3.73 m | 3.38 m | 3.73 m x 3.38 m |
| Main Level | Bedroom 2 | 5.11 m | 2.57 m | 5.11 m x 2.57 m |
| Main Level | Bedroom 3 | 4.83 m | 2.36 m | 4.83 m x 2.36 m |
| Main Level | Bathroom | 3.75 m | 1.62 m | 3.75 m x 1.62 m |
| Main Level | Bathroom | 1.57 m | 1.85 m | 1.57 m x 1.85 m |
Utilities
| Cable | Available |
| Electricity | Available |
| Sewer | Available |
Lyle Mcnair
Salesperson
292 Stone Road West Unit 7
Guelph, Ontario N1G 3C4

