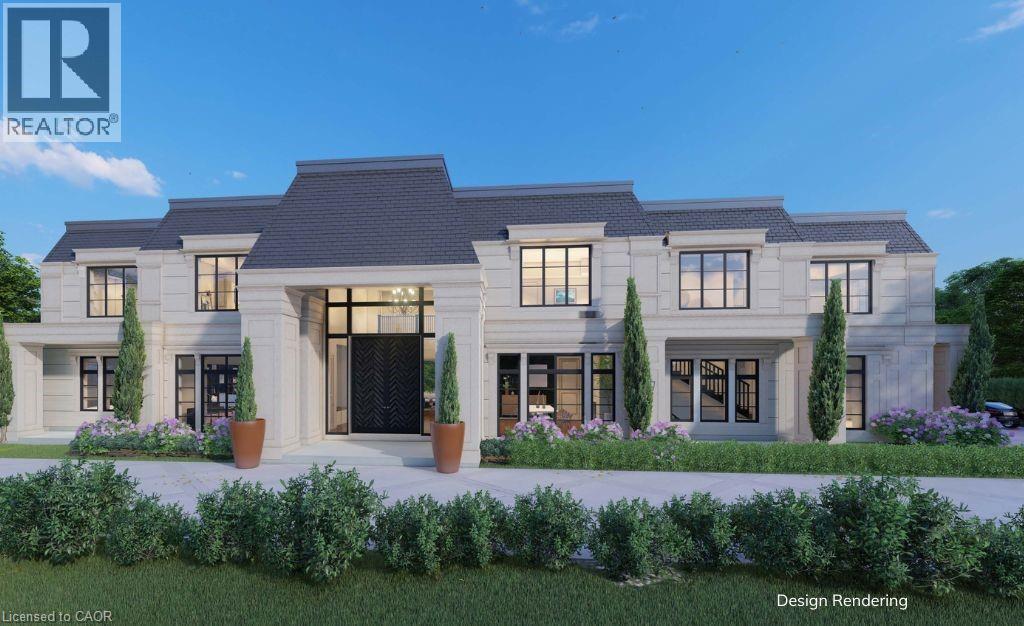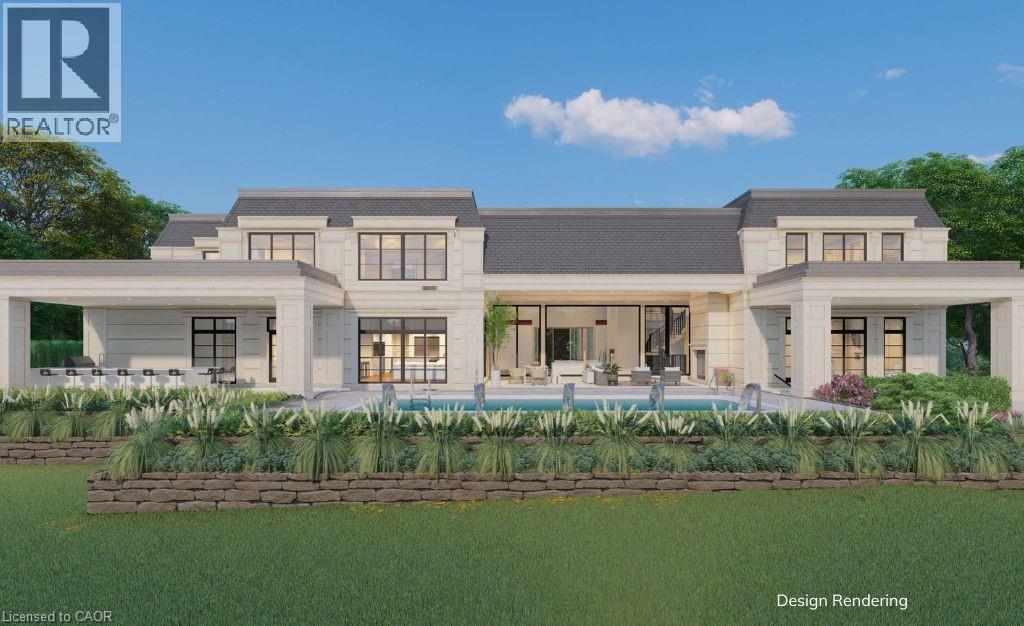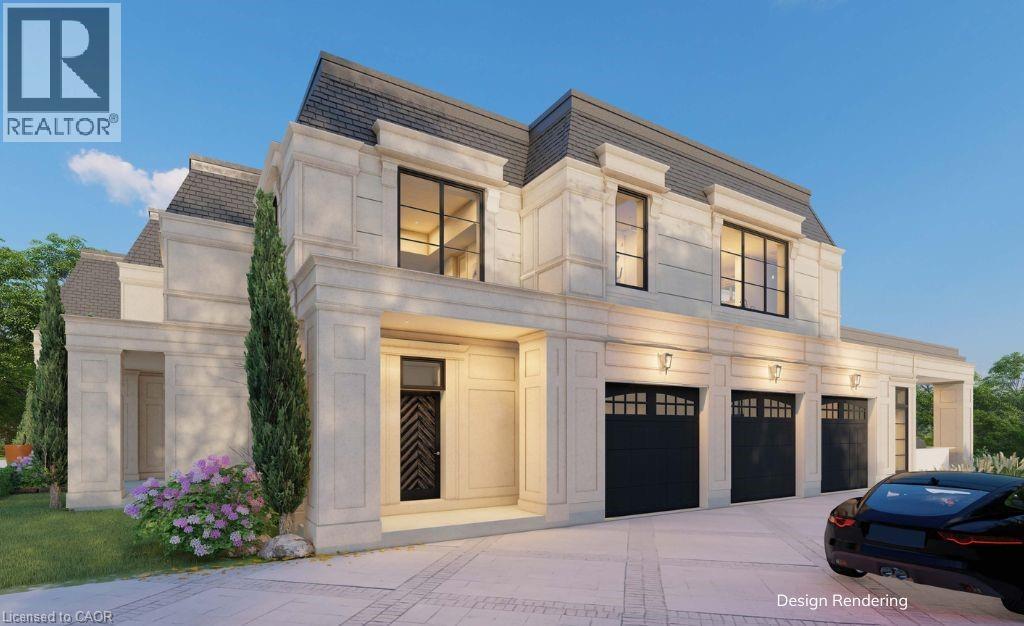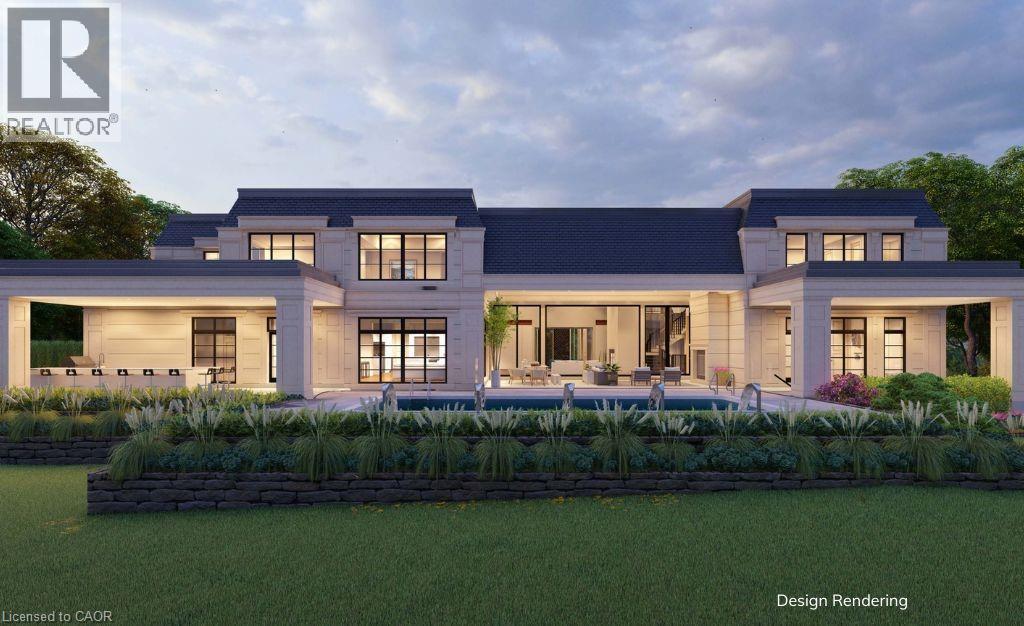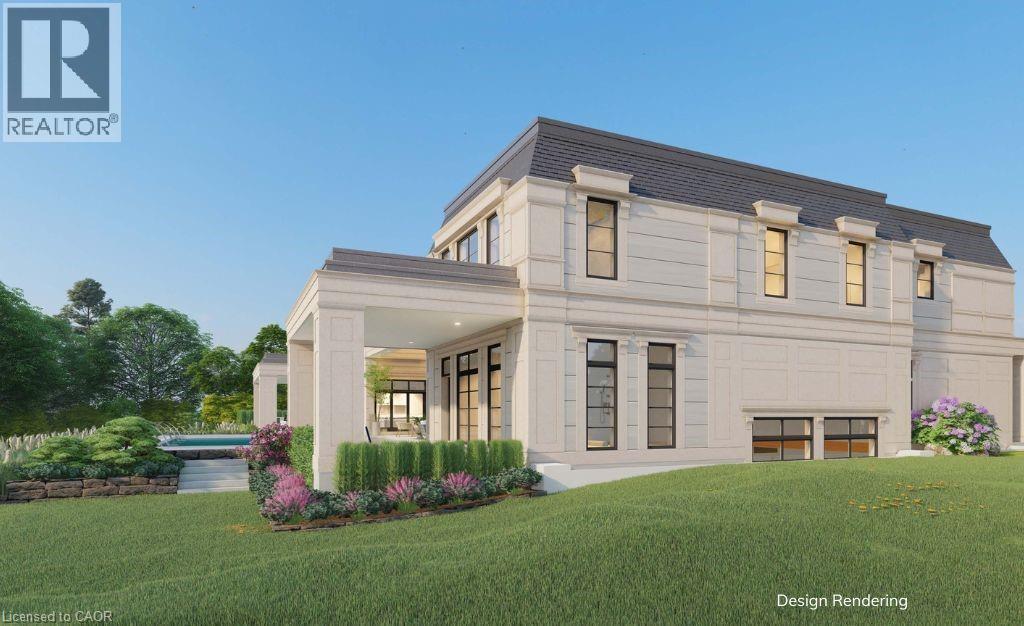5086 Walkers Line Burlington, Ontario L7M 0R1
$9,999,000
Build your dream home with Nest Fine Homes, a renowned builder known for visionary design and exceptional craftsmanship. Set on nearly 6.5acres of private, tree-lined land in the heart of the Escarpment, this one-of-a-kind property backs onto Mount Nemo and the iconic Bruce Trail.Blending modern minimalism with natural elegance, the residence is a masterwork of luxury living. Expansive floor-to-ceiling windows fill the home with natural light and frame panoramic views that stretch to the Toronto skyline and Lake Ontario. Engineered for longevity, the rare steel-frame construction represents a seven-figure investment in the structure alone—an uncompromising commitment to quality and permanence.Inside, a glass-encased foyer opens to a sunken living room and a striking feature hall leading to the soaring great room. The chef’s kitchen—complete with a breakfast nook and formal dining area—is designed for both intimate family moments and grand-scale entertaining. A discreet wine cellar, office, powder room, and mudroom complete the main floor. Upstairs, the primary suite is a private retreat with sweeping views, aspa-inspired ensuite, and a spacious walk-in closet with access to a private balcony. Three additional bedrooms each offer their own ensuites.The lower level is a haven for wellness and leisure, featuring a sauna, fitness studio, sleek bar, media room, and hobby space. While the current vision supports a custom residence of over 9,000 sqft, the property allows for tailored adaptation—expand to a 12,500 sqft or scale down to an elegant 4,500 sqft home without compromising luxury. This is a truly rare offering—an opportunity to create a legacy estate, shaped by your vision and designed to last forever. All images are artists renderings for illustrative purposes only. Final design, elevations, and features may vary. LUXURY CERTIFIED. (id:63008)
Property Details
| MLS® Number | 40781418 |
| Property Type | Single Family |
| AmenitiesNearBy | Golf Nearby, Park, Ski Area |
| CommunityFeatures | Quiet Area |
| EquipmentType | None |
| Features | Backs On Greenbelt, Conservation/green Belt, Country Residential, Automatic Garage Door Opener, In-law Suite |
| ParkingSpaceTotal | 26 |
| RentalEquipmentType | None |
| ViewType | View (panoramic) |
Building
| BathroomTotal | 5 |
| BedroomsAboveGround | 4 |
| BedroomsBelowGround | 1 |
| BedroomsTotal | 5 |
| Appliances | Central Vacuum, Oven - Built-in, Sauna |
| ArchitecturalStyle | 3 Level |
| BasementDevelopment | Finished |
| BasementType | Full (finished) |
| ConstructionMaterial | Wood Frame |
| ConstructionStyleAttachment | Detached |
| CoolingType | Central Air Conditioning |
| ExteriorFinish | Stone, Wood |
| FireProtection | Smoke Detectors, Alarm System, Security System |
| FireplaceFuel | Propane |
| FireplacePresent | Yes |
| FireplaceTotal | 2 |
| FireplaceType | Other - See Remarks |
| FoundationType | Insulated Concrete Forms |
| HalfBathTotal | 1 |
| HeatingFuel | Geo Thermal |
| StoriesTotal | 3 |
| SizeInterior | 9261 Sqft |
| Type | House |
| UtilityWater | Drilled Well |
Parking
| Attached Garage |
Land
| Acreage | Yes |
| LandAmenities | Golf Nearby, Park, Ski Area |
| Sewer | Septic System |
| SizeTotalText | 5 - 9.99 Acres |
| ZoningDescription | Nec Dev Control Area |
Rooms
| Level | Type | Length | Width | Dimensions |
|---|---|---|---|---|
| Second Level | 3pc Bathroom | Measurements not available | ||
| Second Level | 3pc Bathroom | Measurements not available | ||
| Second Level | 5pc Bathroom | Measurements not available | ||
| Second Level | Bedroom | 17'10'' x 21'3'' | ||
| Second Level | Bedroom | 17'5'' x 15'0'' | ||
| Second Level | Bedroom | 21'5'' x 12'0'' | ||
| Second Level | Primary Bedroom | 21'6'' x 18'0'' | ||
| Basement | Games Room | Measurements not available | ||
| Basement | Bedroom | 14'6'' x 16'4'' | ||
| Basement | Gym | 18'0'' x 19'0'' | ||
| Basement | Media | 36'5'' x 31'3'' | ||
| Basement | 4pc Bathroom | Measurements not available | ||
| Main Level | 2pc Bathroom | Measurements not available | ||
| Main Level | Laundry Room | 12'7'' x 11'5'' | ||
| Main Level | Office | 12'8'' x 12'4'' | ||
| Main Level | Family Room | 17'6'' x 34'9'' | ||
| Main Level | Eat In Kitchen | 21'9'' x 18'0'' | ||
| Main Level | Dining Room | 21'4'' x 18'7'' | ||
| Main Level | Living Room | 17'8'' x 16'0'' |
https://www.realtor.ca/real-estate/29026019/5086-walkers-line-burlington
Christina Wasley
Broker
4121 Fairview Street Unit 4b
Burlington, Ontario L7L 2A4
Rachel Morgan
Broker
4121 Fairview Street Unit 4b
Burlington, Ontario L7L 2A4

