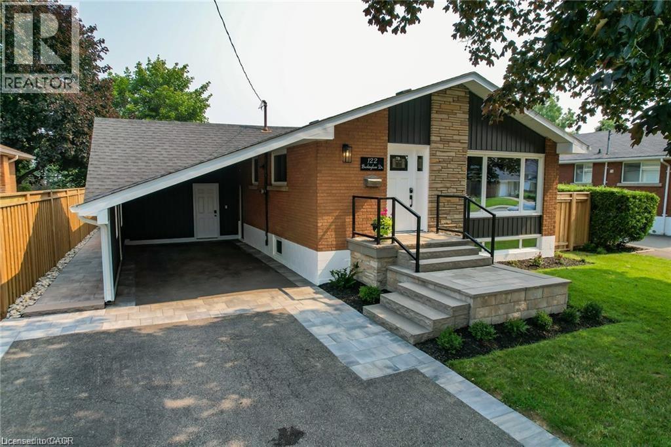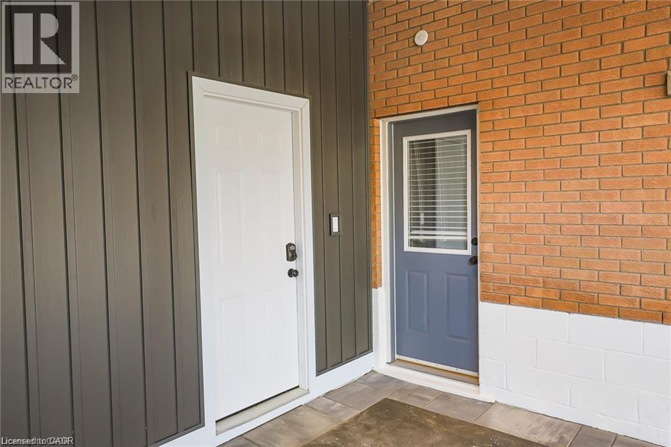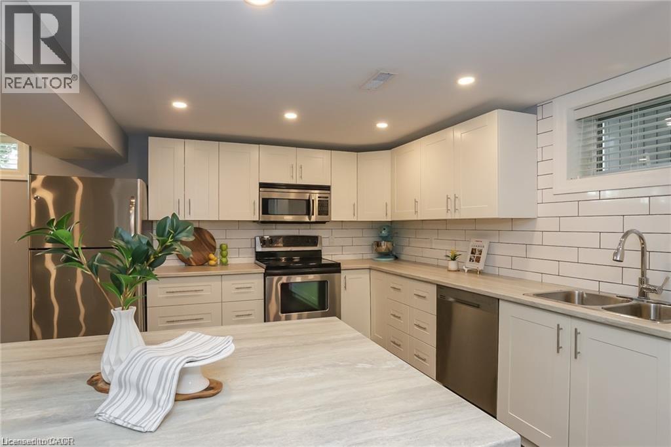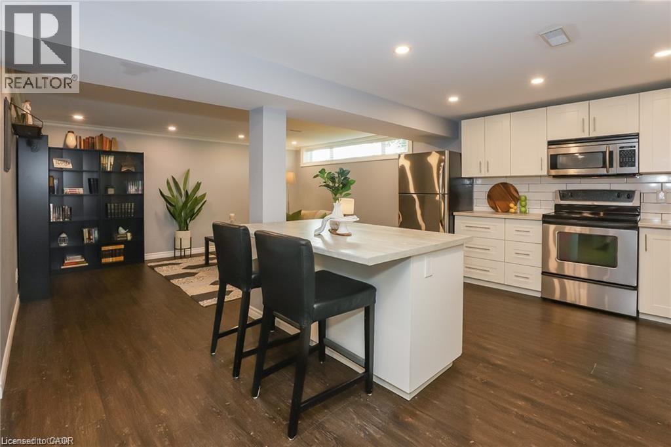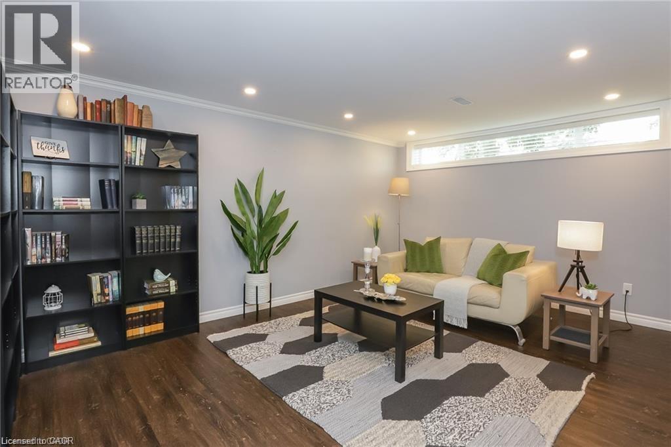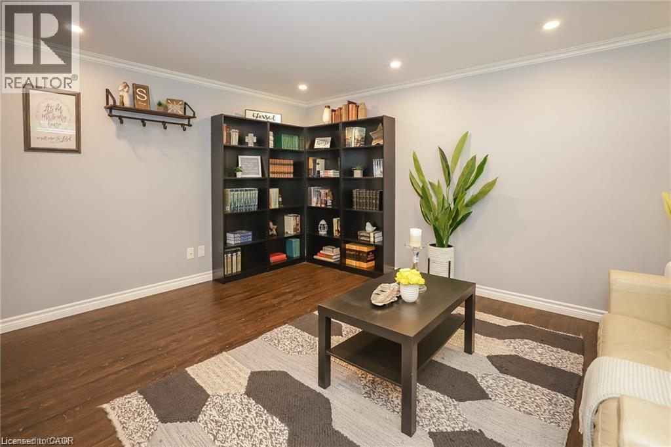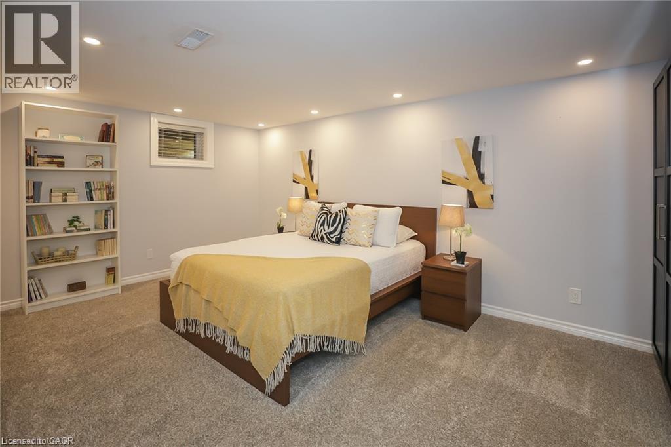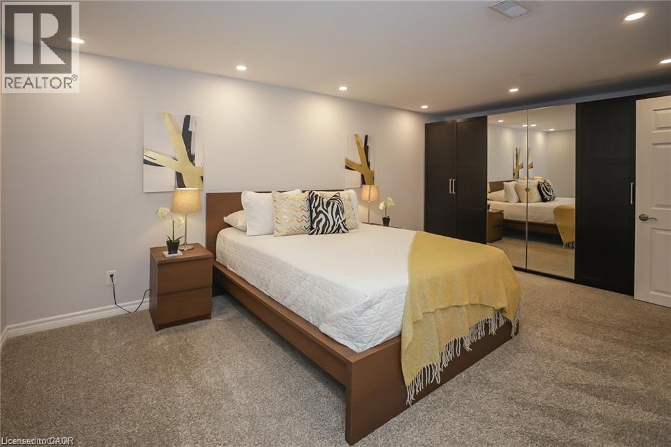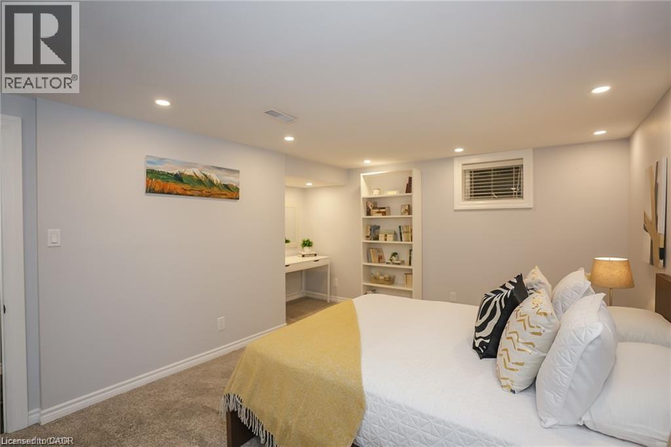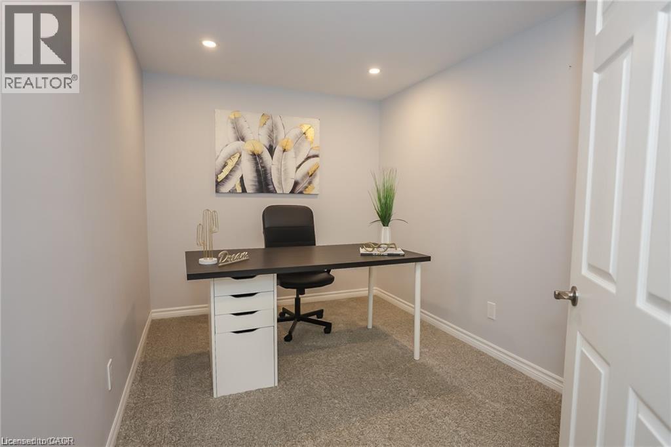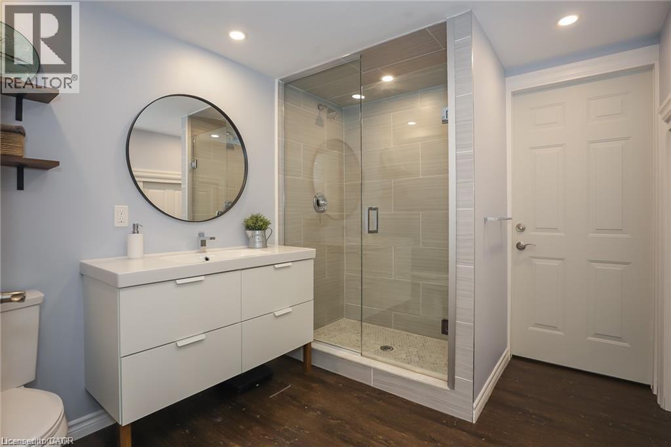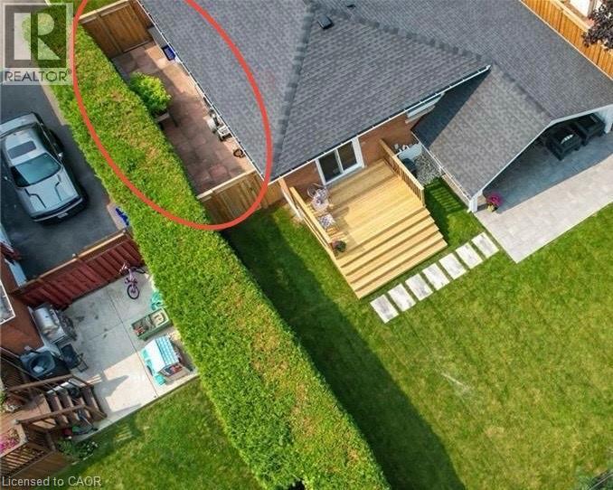122 Buckingham Drive Hamilton, Ontario L9C 2G7
$2,150 MonthlyHeat, Electricity, Water
Welcome home to this stylish 1-bedroom + den, 1-bath apartment offering comfort, convenience, and modern design. With 8-foot ceilings, pot lights throughout, and a spacious open-concept kitchen and living area, this space feels bright and inviting. The modern kitchen features stainless steel appliances, an oversized island, and plenty of room to cook and entertain. The bedroom offers generous space and a double closet for easy storage, while the den provides the perfect spot for a home office, creative studio, or possibly second bedroom. You’ll also enjoy a large 3-piece bathroom, in-suite laundry, and a small private outdoor area—ideal for relaxing after work. One driveway parking spot is included. All utilities (hydro, water, gas) are included in the rent, offering exceptional value and stress-free living. Located in a quiet, family-friendly neighbourhood just minutes from local amenities, this home is perfect for young professionals seeking style and simplicity in one convenient package. (id:63008)
Property Details
| MLS® Number | 40781821 |
| Property Type | Single Family |
| AmenitiesNearBy | Park, Public Transit, Schools |
| Features | Paved Driveway, In-law Suite |
| ParkingSpaceTotal | 1 |
Building
| BathroomTotal | 1 |
| BedroomsAboveGround | 1 |
| BedroomsBelowGround | 1 |
| BedroomsTotal | 2 |
| Appliances | Dishwasher, Dryer, Refrigerator, Stove, Washer, Microwave Built-in |
| ArchitecturalStyle | Bungalow |
| BasementDevelopment | Finished |
| BasementType | Full (finished) |
| ConstructedDate | 1965 |
| ConstructionStyleAttachment | Detached |
| CoolingType | Central Air Conditioning |
| ExteriorFinish | Brick, Stone |
| FoundationType | Block |
| HeatingFuel | Natural Gas |
| HeatingType | Forced Air |
| StoriesTotal | 1 |
| SizeInterior | 1079 Sqft |
| Type | House |
| UtilityWater | Municipal Water |
Parking
| Attached Garage |
Land
| Acreage | No |
| LandAmenities | Park, Public Transit, Schools |
| Sewer | Municipal Sewage System |
| SizeDepth | 112 Ft |
| SizeFrontage | 55 Ft |
| SizeTotalText | Under 1/2 Acre |
| ZoningDescription | C |
Rooms
| Level | Type | Length | Width | Dimensions |
|---|---|---|---|---|
| Basement | Kitchen | 17'6'' x 11'8'' | ||
| Basement | Family Room | 16'0'' x 11'2'' | ||
| Basement | Bedroom | 11'2'' x 7'9'' | ||
| Basement | 3pc Bathroom | Measurements not available | ||
| Main Level | Bedroom | 15'6'' x 11'2'' |
https://www.realtor.ca/real-estate/29026328/122-buckingham-drive-hamilton
Jennifer Kreidl
Salesperson
1044 Cannon Street E. Unit T
Hamilton, Ontario L8L 2H7

