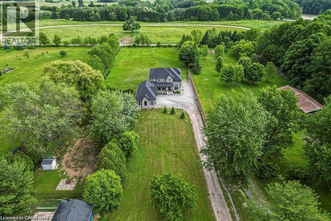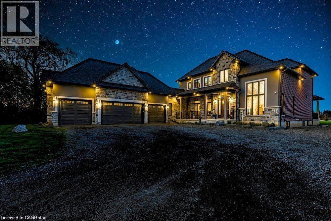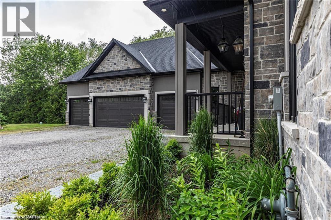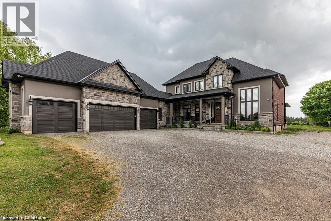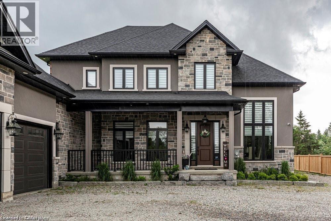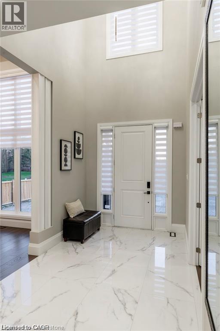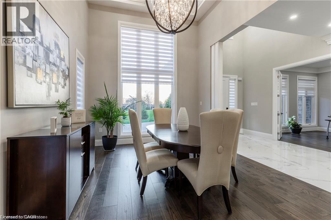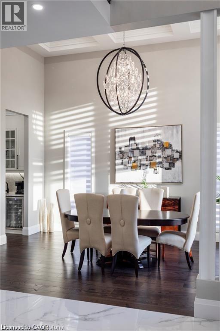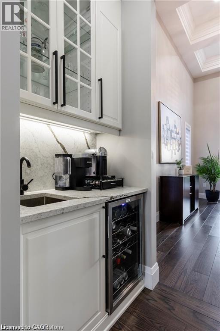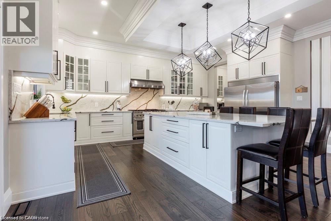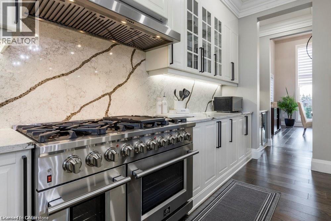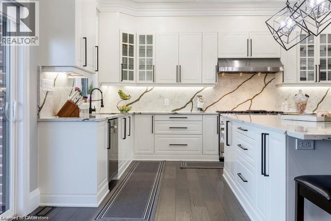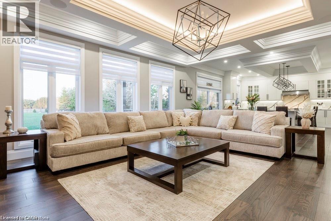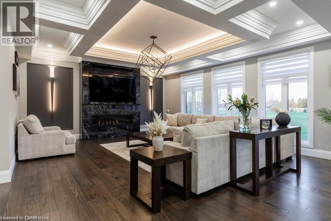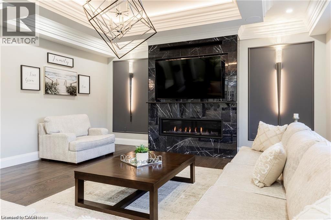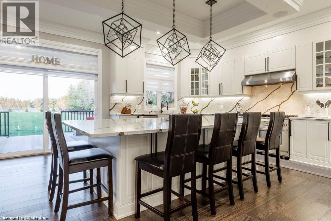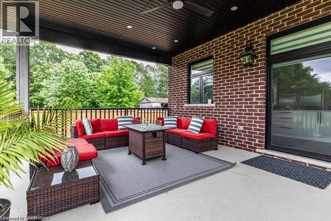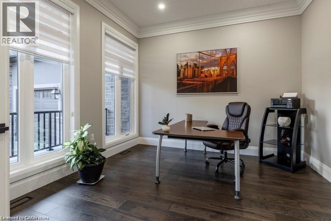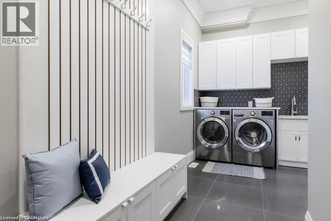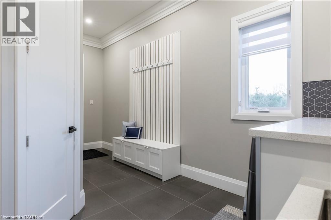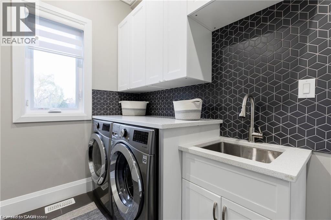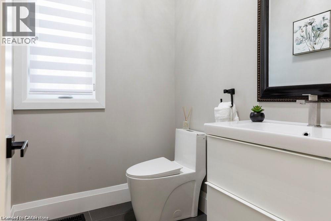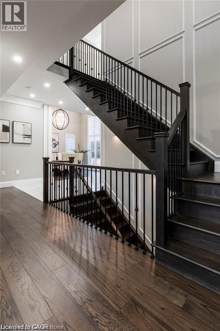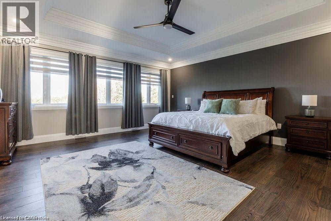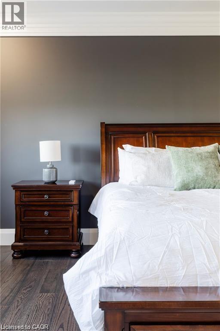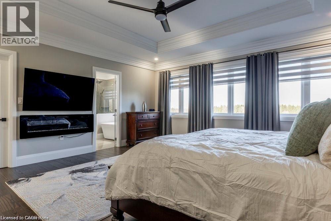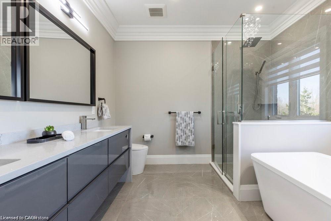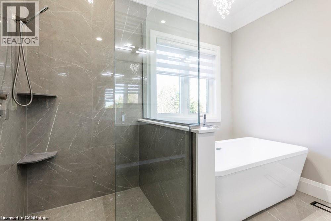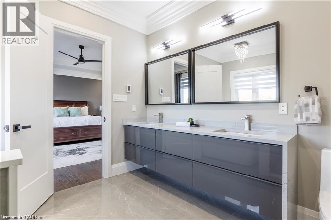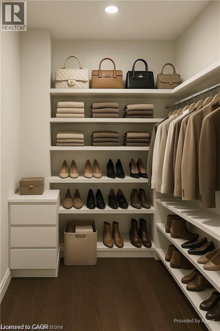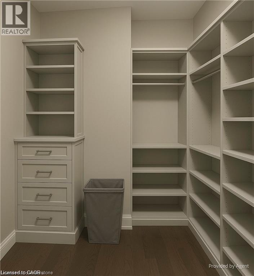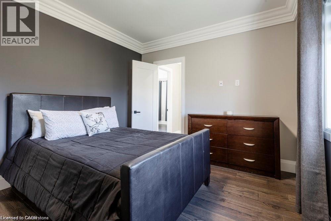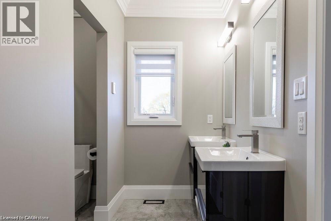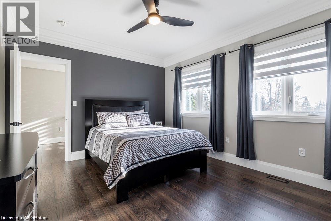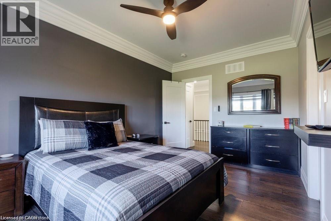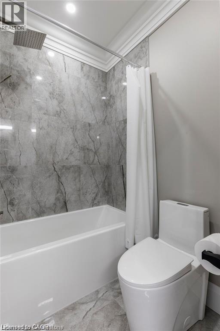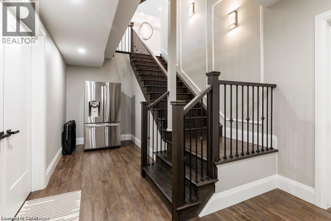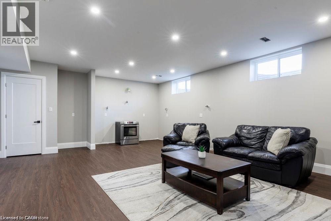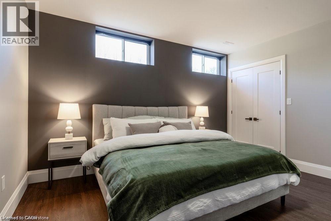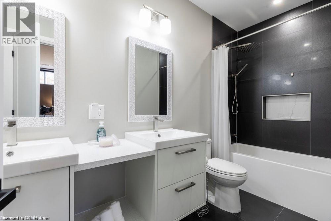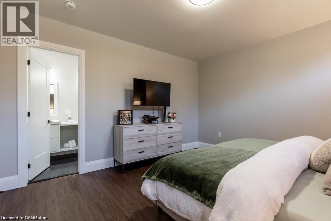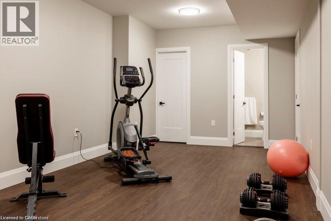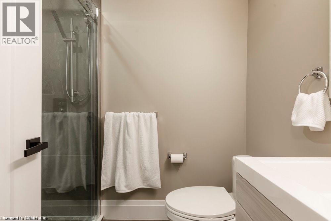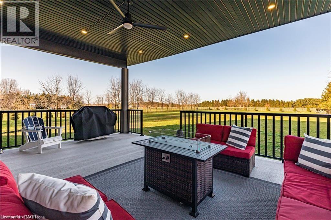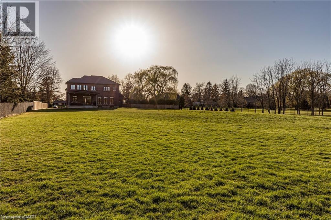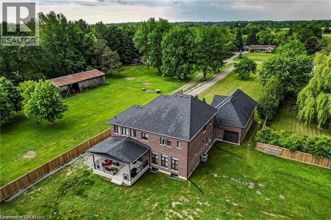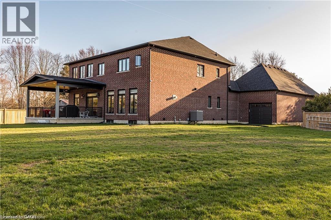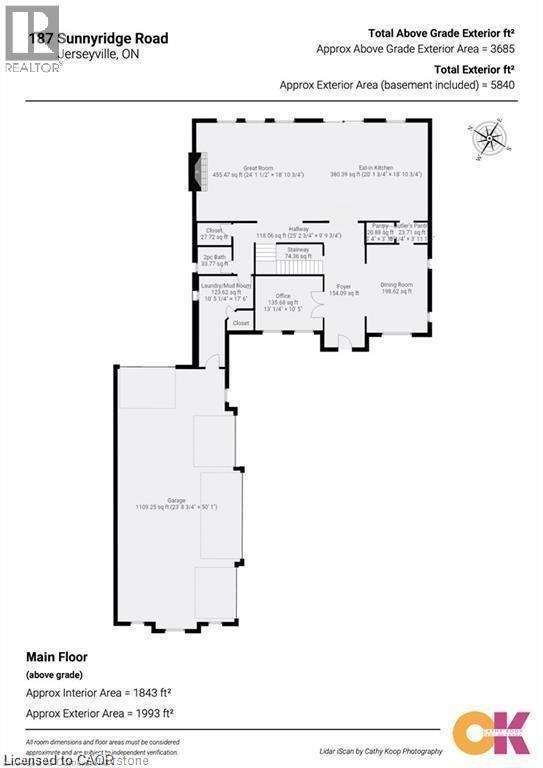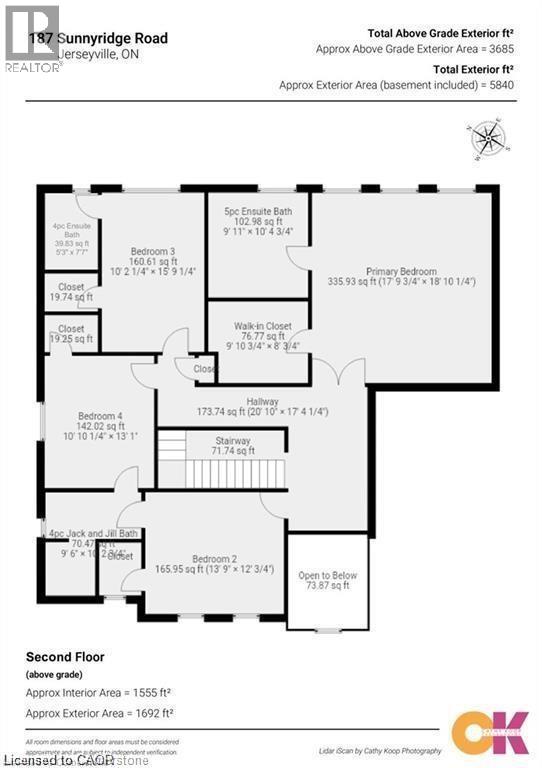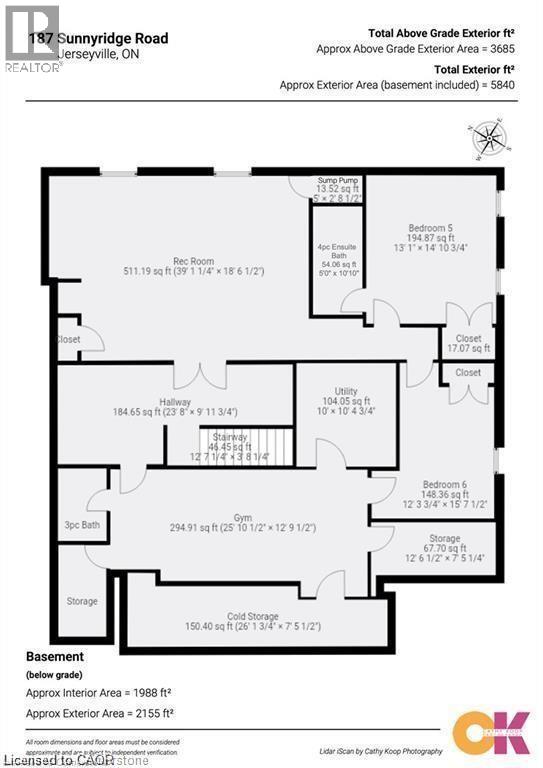187 Sunnyridge Road Ancaster, Ontario L0R 1R0
$2,299,000
Experience refined country living in this custom-built 2-storey home, privately set 350’ from the road on nearly 2 acres with sweeping pastoral views. A grand foyer with 20’ ceilings and porcelain floors introduces the exceptional quality and craftsmanship found throughout. The dream kitchen features quartz counters and backsplash, high-end appliances including an 8-burner gas range, a cappuccino bar, and a walk-in butler’s pantry—opening to the Great Room with 10’ coffered ceilings, hardwood floors, a gas fireplace, custom lighting, and built-in sound. Entertain effortlessly indoors or out with access to the expansive covered deck. The formal dining room, with 15’ coffered ceilings and oversized windows, offers an elegant space for gatherings. Upstairs, 9’ ceilings enhance the serene primary suite with a spa-inspired ensuite, joined by a second bedroom with private 4-piece bath and two additional bedrooms sharing a 5-piece Jack & Jill. The fully finished lower level extends the living space with a large recreation room (rough-in for kitchen or wet bar), gym, storage, and two additional bedrooms—each with their own bath—ideal for in-law or multi-generational living. Additional highlights include a 4.5-car garage with inside entry to a well-appointed mudroom with built-ins, laundry with side-by-side washer/dryer, and a large walk-in closet. The fenced backyard offers endless potential for your dream oasis—pool, sport court, or gardens. A rare blend of space, sophistication, and versatility—your private country retreat awaits. (id:63008)
Property Details
| MLS® Number | 40780428 |
| Property Type | Single Family |
| AmenitiesNearBy | Golf Nearby, Park, Place Of Worship, Playground |
| CommunicationType | High Speed Internet |
| CommunityFeatures | Quiet Area, Community Centre, School Bus |
| EquipmentType | None |
| Features | Backs On Greenbelt, Conservation/green Belt, Wet Bar, Crushed Stone Driveway, Country Residential, Sump Pump, Automatic Garage Door Opener |
| ParkingSpaceTotal | 29 |
| RentalEquipmentType | None |
| Structure | Porch |
Building
| BathroomTotal | 6 |
| BedroomsAboveGround | 4 |
| BedroomsBelowGround | 2 |
| BedroomsTotal | 6 |
| Appliances | Central Vacuum, Dishwasher, Dryer, Microwave, Refrigerator, Water Purifier, Wet Bar, Washer, Range - Gas, Gas Stove(s), Hood Fan, Window Coverings, Wine Fridge, Garage Door Opener |
| ArchitecturalStyle | 2 Level |
| BasementDevelopment | Finished |
| BasementType | Full (finished) |
| ConstructedDate | 2022 |
| ConstructionStyleAttachment | Detached |
| CoolingType | Central Air Conditioning |
| ExteriorFinish | Brick, Stone |
| FireProtection | Smoke Detectors, Unknown |
| FireplacePresent | Yes |
| FireplaceTotal | 2 |
| Fixture | Ceiling Fans |
| FoundationType | Poured Concrete |
| HalfBathTotal | 1 |
| HeatingFuel | Natural Gas |
| HeatingType | Forced Air |
| StoriesTotal | 2 |
| SizeInterior | 5739 Sqft |
| Type | House |
| UtilityWater | Cistern |
Parking
| Attached Garage |
Land
| AccessType | Road Access, Highway Access |
| Acreage | Yes |
| FenceType | Partially Fenced |
| LandAmenities | Golf Nearby, Park, Place Of Worship, Playground |
| Sewer | Septic System |
| SizeDepth | 702 Ft |
| SizeFrontage | 93 Ft |
| SizeIrregular | 1.98 |
| SizeTotal | 1.98 Ac|1/2 - 1.99 Acres |
| SizeTotalText | 1.98 Ac|1/2 - 1.99 Acres |
| ZoningDescription | S1 |
Rooms
| Level | Type | Length | Width | Dimensions |
|---|---|---|---|---|
| Second Level | 4pc Bathroom | 5'3'' x 7'7'' | ||
| Second Level | Bedroom | 10'10'' x 13'1'' | ||
| Second Level | 5pc Bathroom | 9'6'' x 10'3'' | ||
| Second Level | Bedroom | 10'2'' x 15'9'' | ||
| Second Level | Bedroom | 13'9'' x 12'1'' | ||
| Second Level | 5pc Bathroom | 9'11'' x 10'5'' | ||
| Second Level | Primary Bedroom | 17'10'' x 18'10'' | ||
| Basement | Cold Room | 26'2'' x 7'5'' | ||
| Basement | Utility Room | 12'6'' x 7'5'' | ||
| Basement | Utility Room | 10'1'' x 10'5'' | ||
| Basement | Gym | 25'10'' x 12'9'' | ||
| Basement | 3pc Bathroom | 4'11'' x 7'4'' | ||
| Basement | 5pc Bathroom | 5'0'' x 10'10'' | ||
| Basement | Bedroom | 12'4'' x 15'8'' | ||
| Basement | Bedroom | 13'1'' x 14'11'' | ||
| Basement | Recreation Room | 39'1'' x 18'7'' | ||
| Main Level | Laundry Room | 10'5'' x 17'6'' | ||
| Main Level | 2pc Bathroom | 6'6'' x 5'2'' | ||
| Main Level | Office | 13'0'' x 10'5'' | ||
| Main Level | Great Room | 24'2'' x 18'11'' | ||
| Main Level | Pantry | 6'0'' x 3'11'' | ||
| Main Level | Eat In Kitchen | 20'2'' x 18'11'' | ||
| Main Level | Dining Room | 11'9'' x 16'11'' | ||
| Main Level | Foyer | 7'10'' x 19'10'' |
Utilities
| Cable | Available |
| Natural Gas | Available |
| Telephone | Available |
https://www.realtor.ca/real-estate/29027956/187-sunnyridge-road-ancaster
Colette Cooper
Broker
1122 Wilson Street W Suite 200
Ancaster, Ontario L9G 3K9

