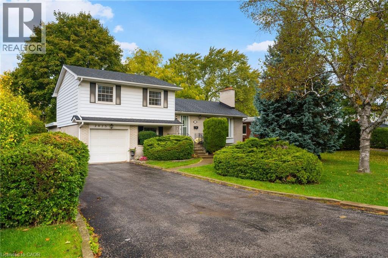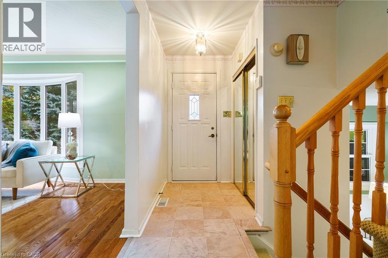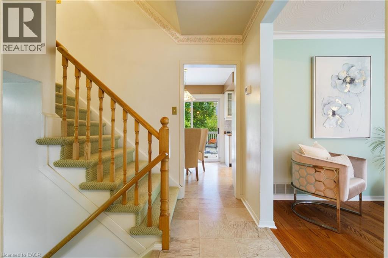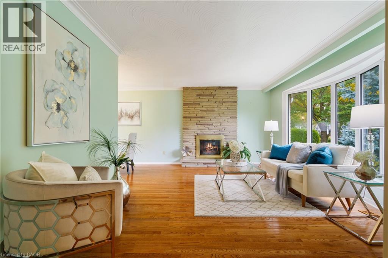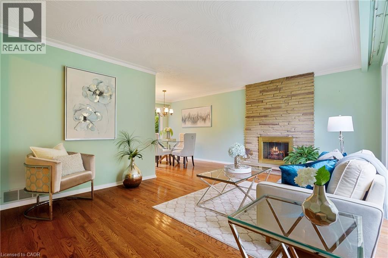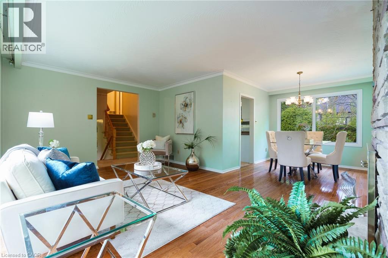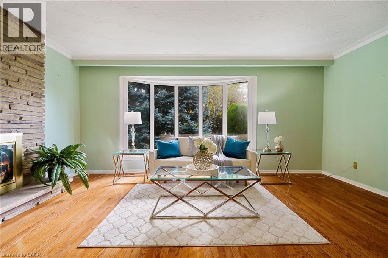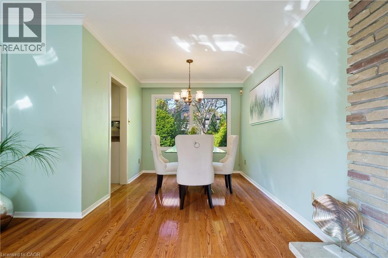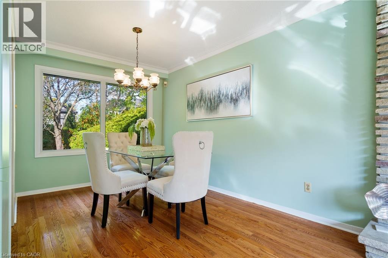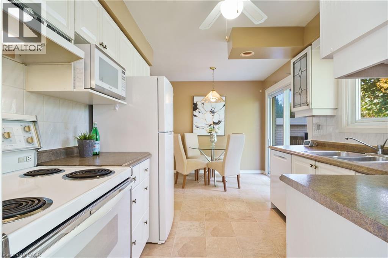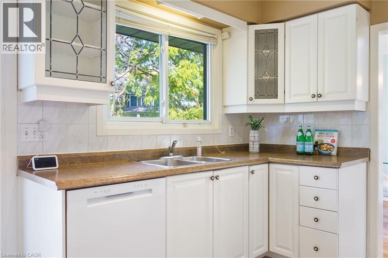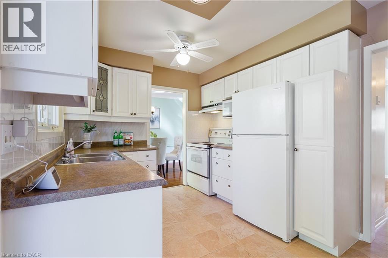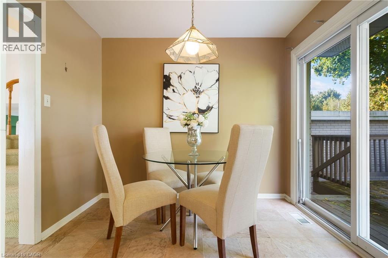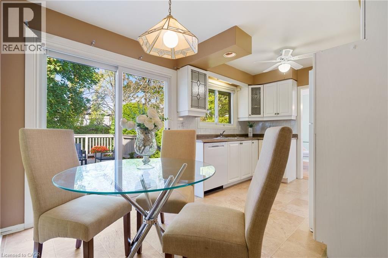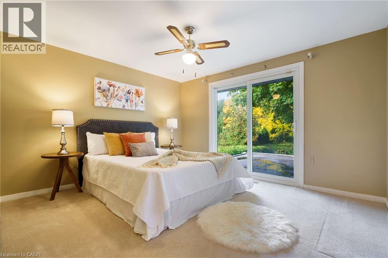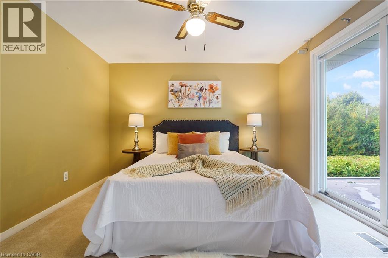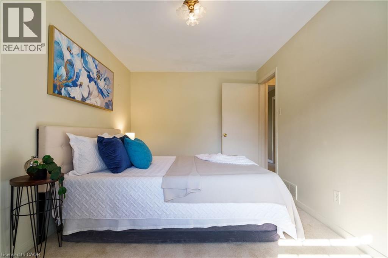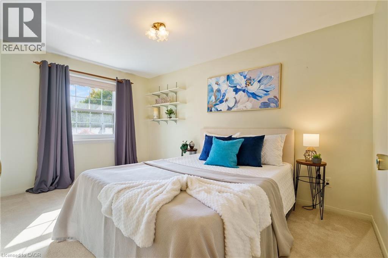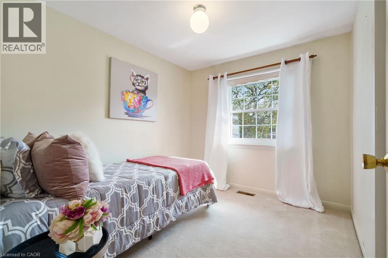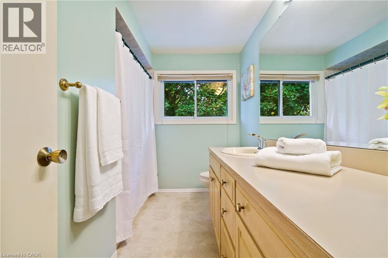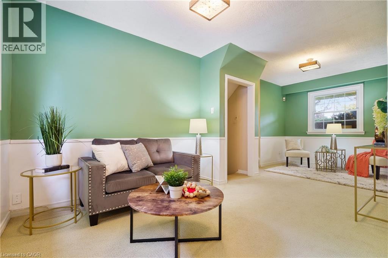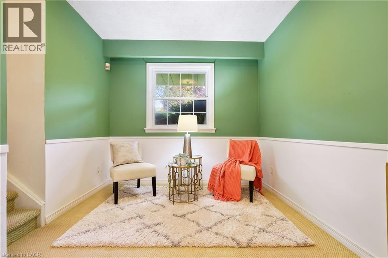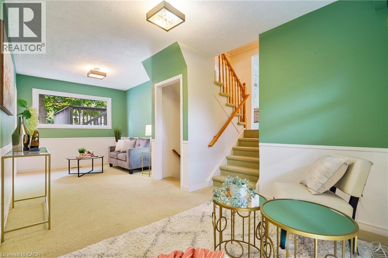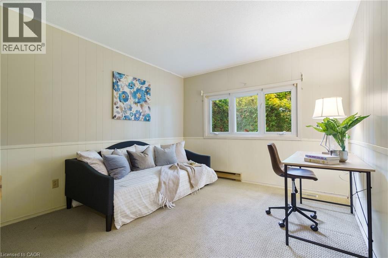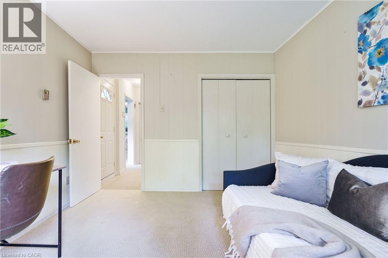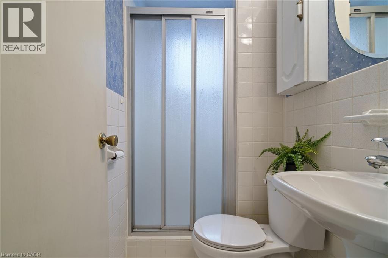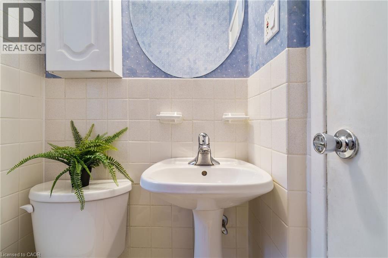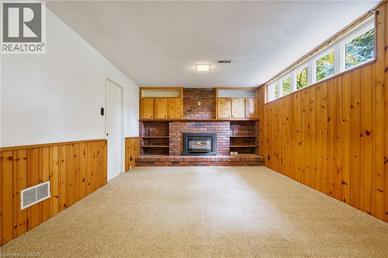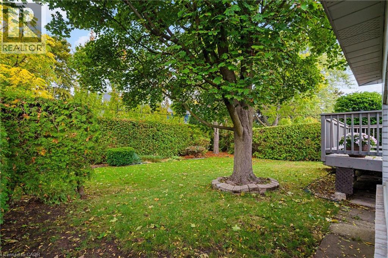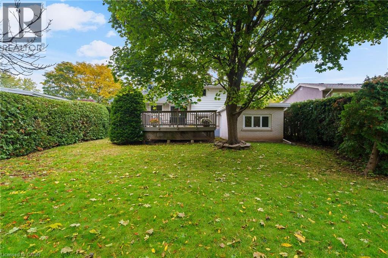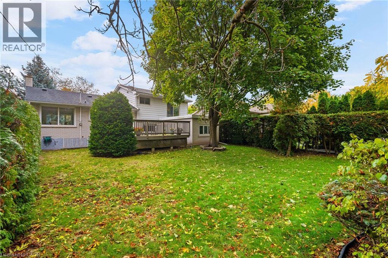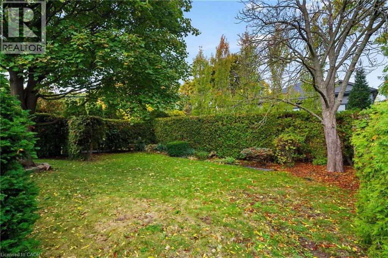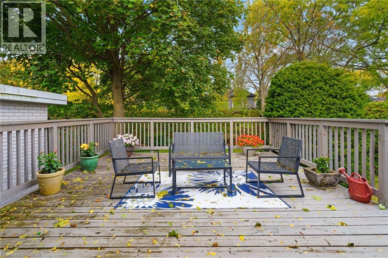2073 Seafare Drive Oakville, Ontario L6L 1P5
$1,299,900
Prestigious Southwest Oakville Home on a Beautiful Tree-Lined Street. Welcome to this meticulously maintained 4-level sidesplit, nestled in one of Southwest Oakville's most desirable neighbourhoods. Lovingly cared for by its current owner, this charming home offers spacious, updated living in a family-friendly setting. Step inside to discover a bright and inviting interior featuring an updated kitchen and bathrooms, along with hardwood flooring in the living and dining rooms. The stone-faced gas fireplace in the living room hints at mid-century modern design, adding warmth and character. The family-sized dining room overlooks a large deck and a private, fully fenced backyard—perfect for entertaining family and friends. The eat-in kitchen includes a generous breakfast area with patio doors opening to the backyard for seamless indoor-outdoor living. Upstairs, the principal bedroom offers its own patio doors, while the updated main bath and two additional bedrooms complete the second level. The lower level features a spacious family room with gas fireplace, garage access, and a walk-out to the backyard, as well as a 4th bedroom that's ideal as a private office or guest suite. A 3-piece bathroom adds convenience on this level. The fully finished basement boasts a large recreation room, a laundry room, and abundant storage space in the crawl space and under the staircase. Outside, enjoy a beautifully landscaped 60' x 125' lot, offering privacy and ample room to relax, garden, or host summer gatherings. Recent Updates Include: Roof (2023) Furnace and Air Conditioning (2021). Prime Location. Situated close to top-rated public and private schools, parks, walking trails, shopping, Bronte GO Station, major highways, Lake Ontario, and a variety of restaurants, this home is a rare opportunity in an exceptional community. (id:63008)
Property Details
| MLS® Number | 40781942 |
| Property Type | Single Family |
| AmenitiesNearBy | Park, Place Of Worship, Playground, Schools, Shopping |
| CommunicationType | High Speed Internet |
| CommunityFeatures | Quiet Area, Community Centre |
| EquipmentType | Water Heater |
| Features | Private Yard |
| ParkingSpaceTotal | 3 |
| RentalEquipmentType | Water Heater |
Building
| BathroomTotal | 2 |
| BedroomsAboveGround | 3 |
| BedroomsBelowGround | 1 |
| BedroomsTotal | 4 |
| Appliances | Dishwasher, Dryer, Refrigerator, Stove, Water Meter, Washer, Garage Door Opener |
| BasementDevelopment | Finished |
| BasementType | Full (finished) |
| ConstructedDate | 1963 |
| ConstructionStyleAttachment | Detached |
| CoolingType | Central Air Conditioning |
| ExteriorFinish | Brick |
| FireProtection | Smoke Detectors |
| FireplacePresent | Yes |
| FireplaceTotal | 2 |
| FoundationType | Block |
| HeatingFuel | Natural Gas |
| HeatingType | Forced Air |
| SizeInterior | 1938 Sqft |
| Type | House |
| UtilityWater | Municipal Water |
Parking
| Attached Garage |
Land
| AccessType | Road Access, Highway Nearby |
| Acreage | No |
| FenceType | Fence |
| LandAmenities | Park, Place Of Worship, Playground, Schools, Shopping |
| LandscapeFeatures | Landscaped |
| Sewer | Municipal Sewage System |
| SizeDepth | 125 Ft |
| SizeFrontage | 60 Ft |
| SizeTotalText | Under 1/2 Acre |
| ZoningDescription | Rl3-0 |
Rooms
| Level | Type | Length | Width | Dimensions |
|---|---|---|---|---|
| Second Level | Bedroom | 9'8'' x 8'5'' | ||
| Second Level | Bedroom | 13'2'' x 8'11'' | ||
| Second Level | 4pc Bathroom | 9'6'' x 7'3'' | ||
| Second Level | Primary Bedroom | 12'6'' x 11'1'' | ||
| Basement | Laundry Room | 23'10'' x 8'8'' | ||
| Basement | Recreation Room | 20'1'' x 11'10'' | ||
| Lower Level | 3pc Bathroom | 6'2'' x 3'11'' | ||
| Lower Level | Bedroom | 11'5'' x 10'6'' | ||
| Lower Level | Family Room | 21'4'' x 9'0'' | ||
| Main Level | Eat In Kitchen | 15'1'' x 9'1'' | ||
| Main Level | Dining Room | 9'6'' x 8'7'' | ||
| Main Level | Living Room | 17'2'' x 12'0'' |
Utilities
| Electricity | Available |
| Natural Gas | Available |
https://www.realtor.ca/real-estate/29028083/2073-seafare-drive-oakville
Christine Sohar
Salesperson
4121 Fairview Street Unit 4b
Burlington, Ontario L7L 2A4

