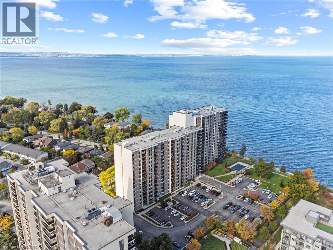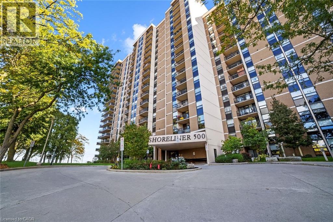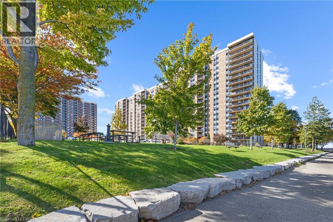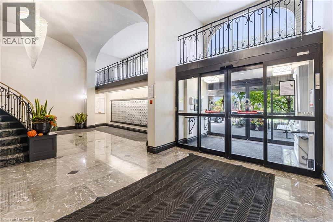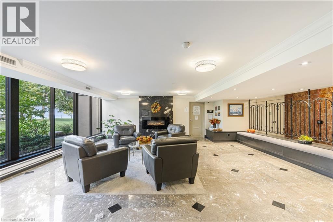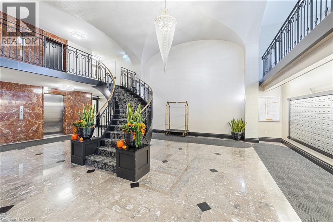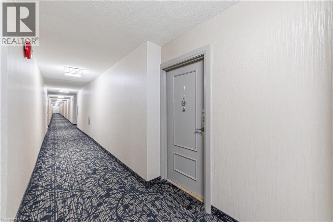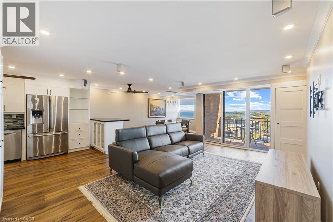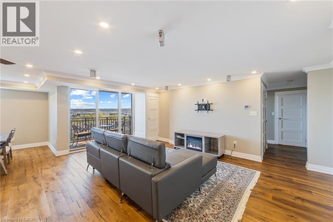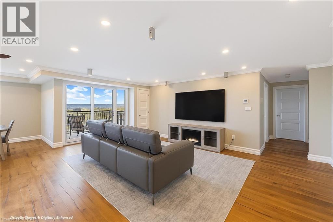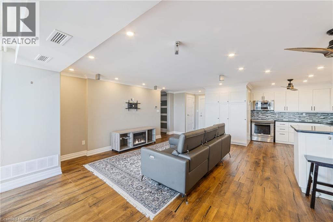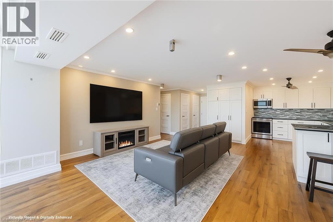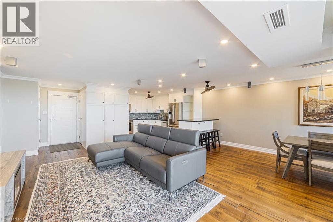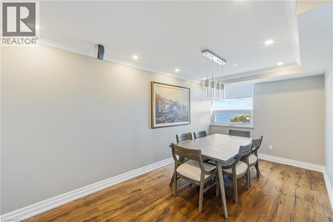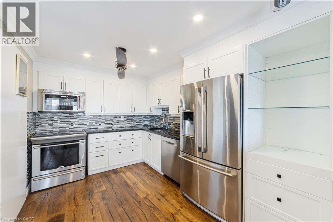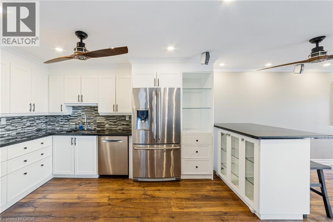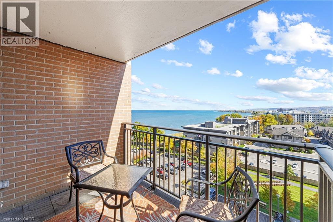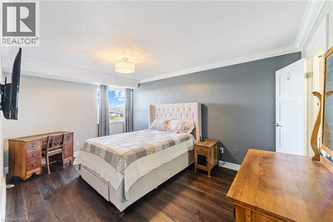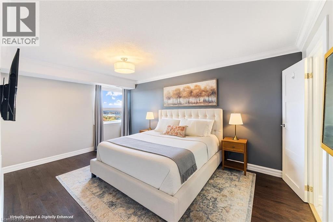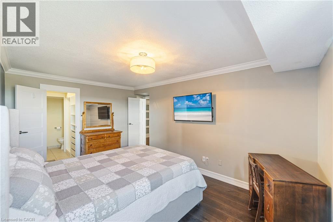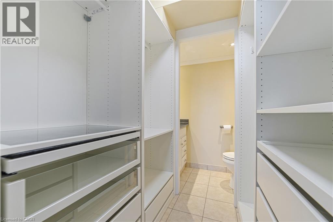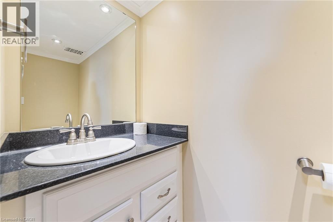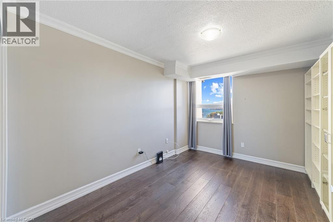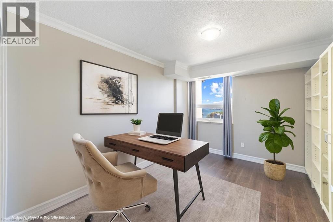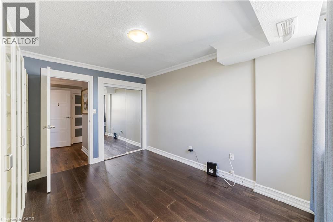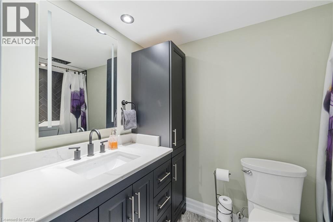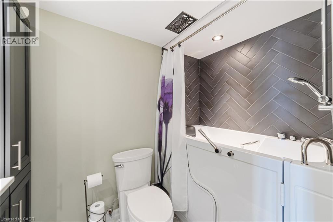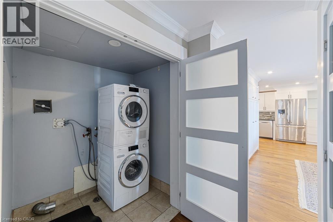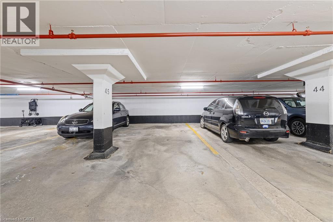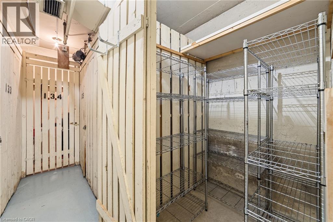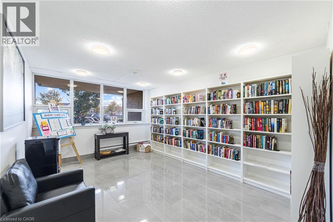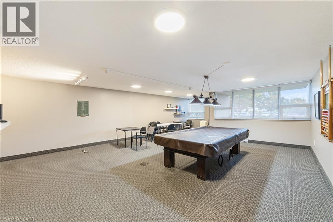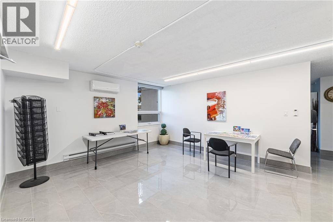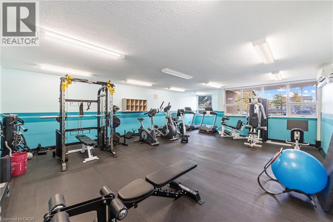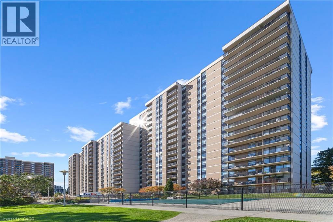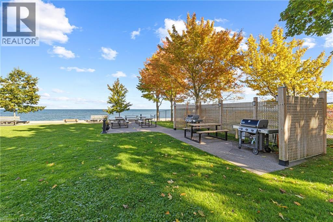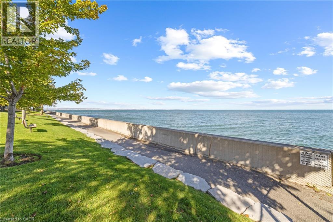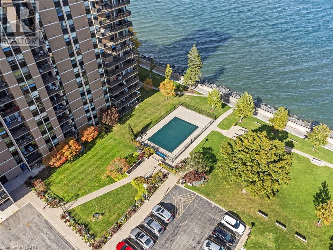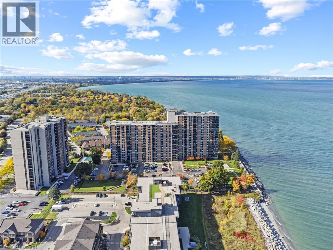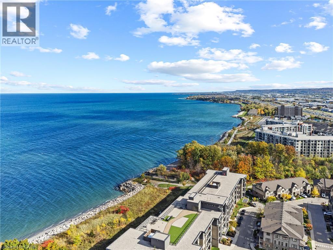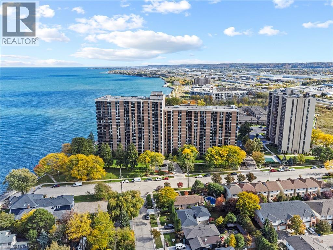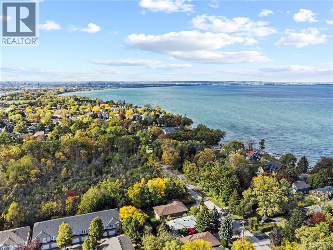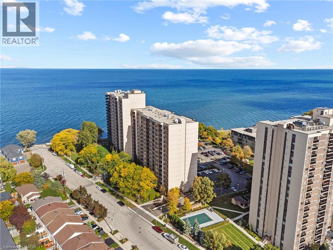500 Green Road Unit# 1012 Stoney Creek, Ontario L8E 3M6
$574,900Maintenance, Cable TV, Heat, Electricity, Landscaping, Other, See Remarks, Water, Parking
$953 Monthly
Maintenance, Cable TV, Heat, Electricity, Landscaping, Other, See Remarks, Water, Parking
$953 MonthlyWake up to sparkling water views and soft morning light over Lake Ontario in this spacious corner-unit condo offering 2 beds and 1.5 baths that perfectly blend comfort, style, and serenity. Inside, you'll discover engineered wide-plank hardwood floors, crown moulding, and pot lights that highlight the open-concept living and dining space. The unit has been upgraded with modern touches throughout, including refined interior doors and a cohesive, contemporary aesthetic. The bright kitchen offers granite countertops, pot drawers, a pantry, and ample storage, while hallway closets add practical convenience. Enjoy your favorite music with the integrated speaker system and take in the peaceful scenery from your spacious balcony, the perfect spot to relax and enjoy the lakeside breeze. The primary bedroom includes a walk-in closet and private 2-piece ensuite, while the main bathroom, fully updated in 2024, showcases heated floors and modern finishes. A Miele washer and dryer provide in-suite convenience. Building amenities include a heated outdoor pool, BBQ area, indoor hot tub, gym, sauna, games room, and workshop, offering the ideal blend of recreation and relaxation. Condo fees include heat, hydro, AC, water, cable TV, internet and more! Includes one owned underground parking space, with surface parking available for a second vehicle. Ideally located close to highway access yet just steps from the waterfront and scenic trails, this home offers the perfect balance of connectivity and calm in beautiful Stoney Creek. More than a condo. It's a lakeside lifestyle. Welcome home. Some images have been virtually staged and/or digitally enhanced to illustrate potential use and design. Actual property appearance may differ. (id:63008)
Property Details
| MLS® Number | 40781438 |
| Property Type | Single Family |
| AmenitiesNearBy | Beach, Marina, Park, Place Of Worship |
| CommunityFeatures | High Traffic Area, Quiet Area |
| Features | Balcony, Automatic Garage Door Opener |
| ParkingSpaceTotal | 1 |
| StorageType | Locker |
| ViewType | Direct Water View |
| WaterFrontType | Waterfront |
Building
| BathroomTotal | 2 |
| BedroomsAboveGround | 2 |
| BedroomsTotal | 2 |
| Amenities | Exercise Centre, Party Room |
| Appliances | Dishwasher, Dryer, Microwave, Refrigerator, Stove, Washer, Window Coverings, Garage Door Opener |
| BasementType | None |
| ConstructionStyleAttachment | Attached |
| CoolingType | Central Air Conditioning |
| ExteriorFinish | Brick, Stucco |
| Fixture | Ceiling Fans |
| HalfBathTotal | 1 |
| HeatingFuel | Natural Gas |
| StoriesTotal | 1 |
| SizeInterior | 1095 Sqft |
| Type | Apartment |
| UtilityWater | Municipal Water |
Parking
| Underground | |
| None |
Land
| AccessType | Highway Nearby |
| Acreage | No |
| LandAmenities | Beach, Marina, Park, Place Of Worship |
| Sewer | Municipal Sewage System |
| SizeTotalText | Unknown |
| SurfaceWater | Lake |
| ZoningDescription | Rm5 |
Rooms
| Level | Type | Length | Width | Dimensions |
|---|---|---|---|---|
| Main Level | Laundry Room | 5'7'' x 3'8'' | ||
| Main Level | 2pc Bathroom | Measurements not available | ||
| Main Level | Bedroom | 10'1'' x 12'7'' | ||
| Main Level | 4pc Bathroom | Measurements not available | ||
| Main Level | Primary Bedroom | 12'3'' x 15'11'' | ||
| Main Level | Dining Room | 8'11'' x 13'6'' | ||
| Main Level | Kitchen | 8'11'' x 17'10'' | ||
| Main Level | Living Room | 11'10'' x 21'0'' | ||
| Main Level | Foyer | 4'0'' x 4'0'' |
https://www.realtor.ca/real-estate/29025182/500-green-road-unit-1012-stoney-creek
Tina Manojlovic
Salesperson
188 Lakeshore Road East
Oakville, Ontario L6J 1H6

