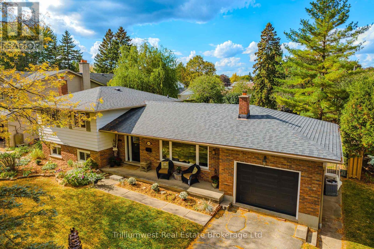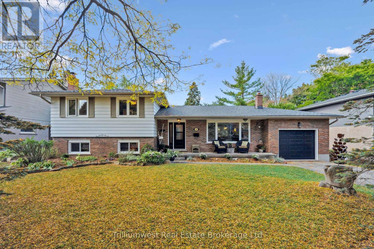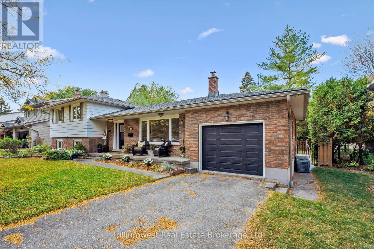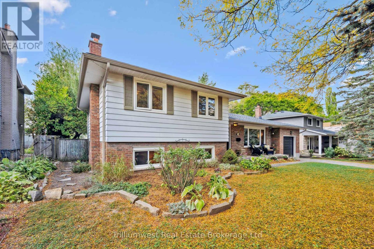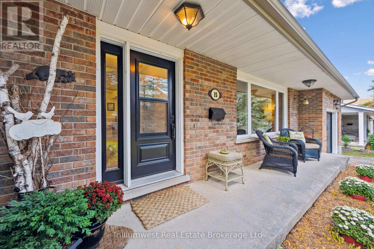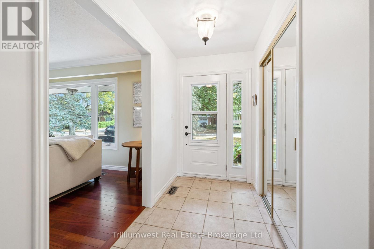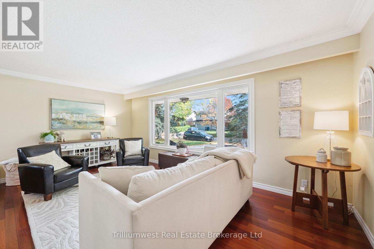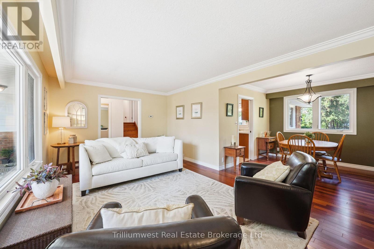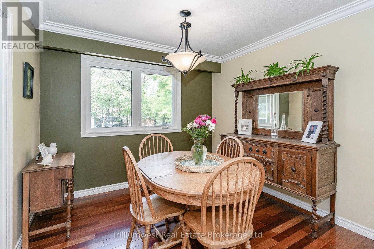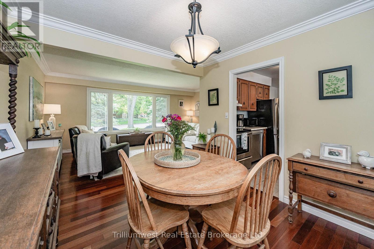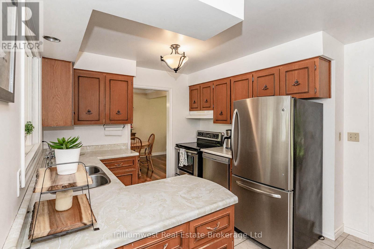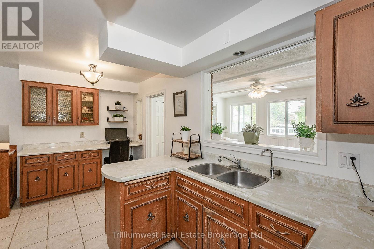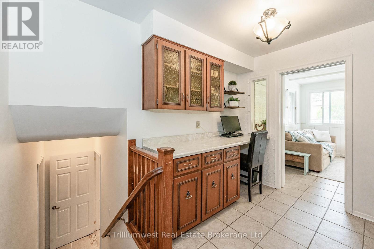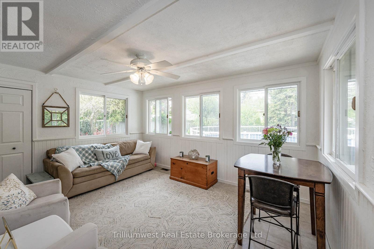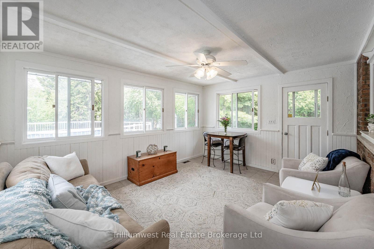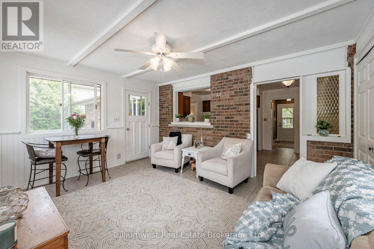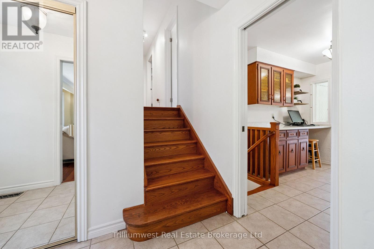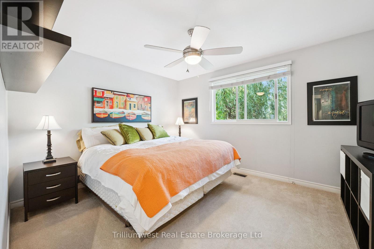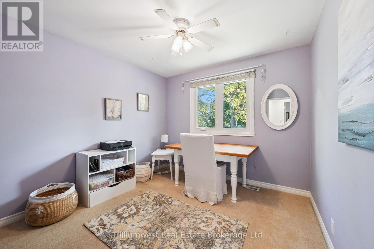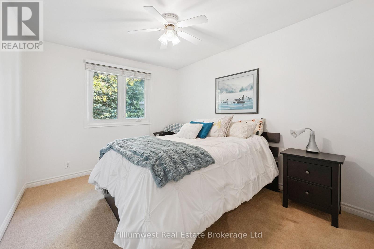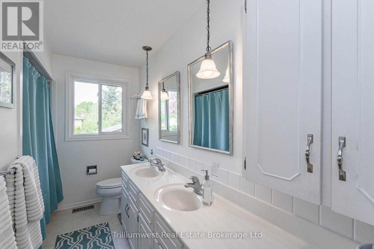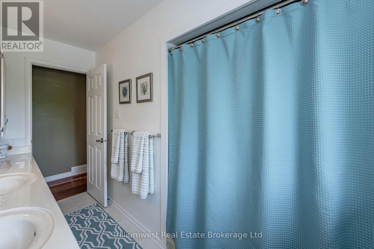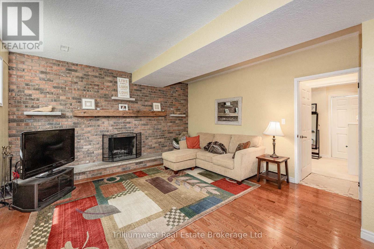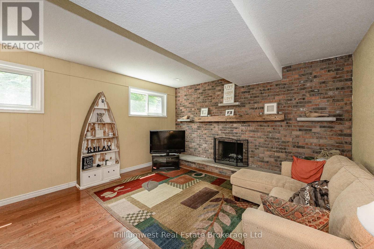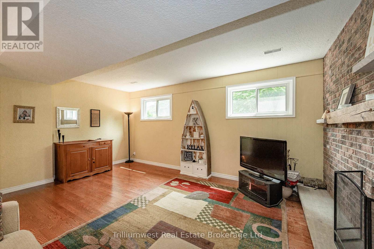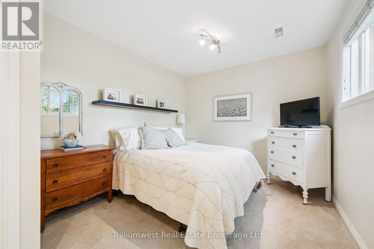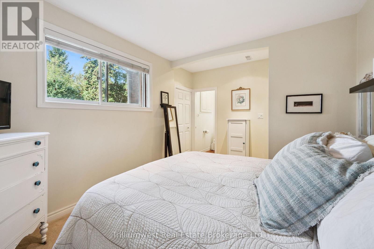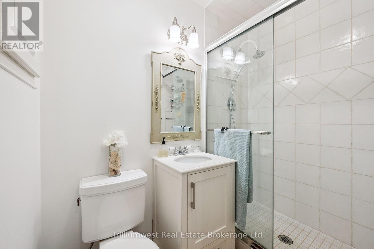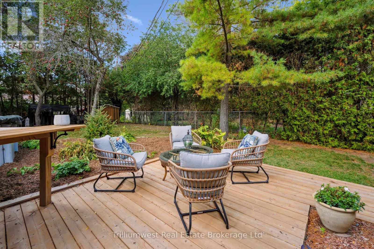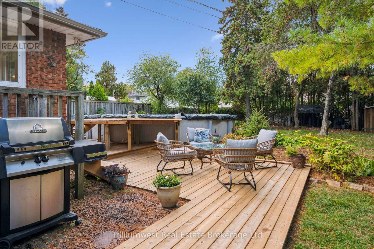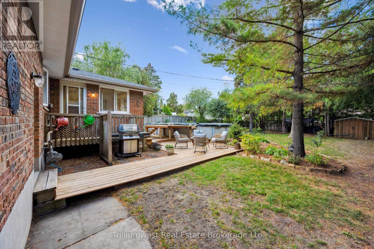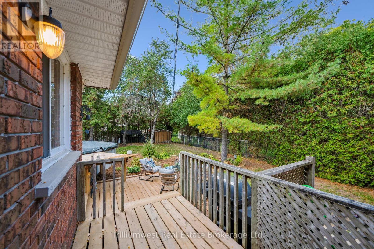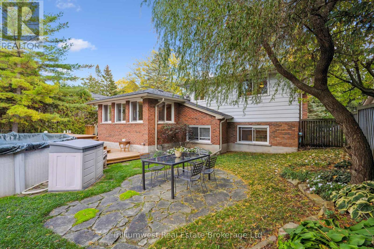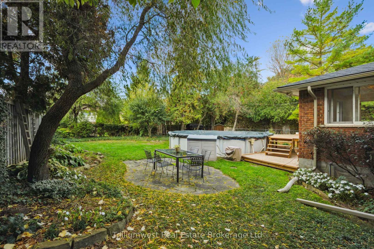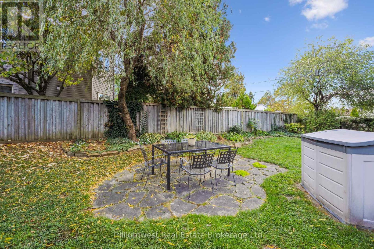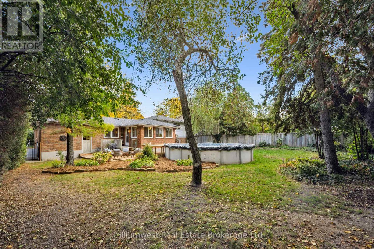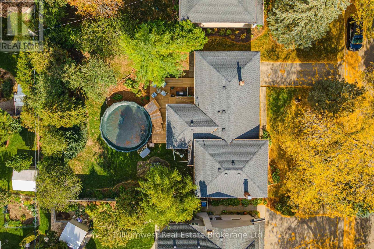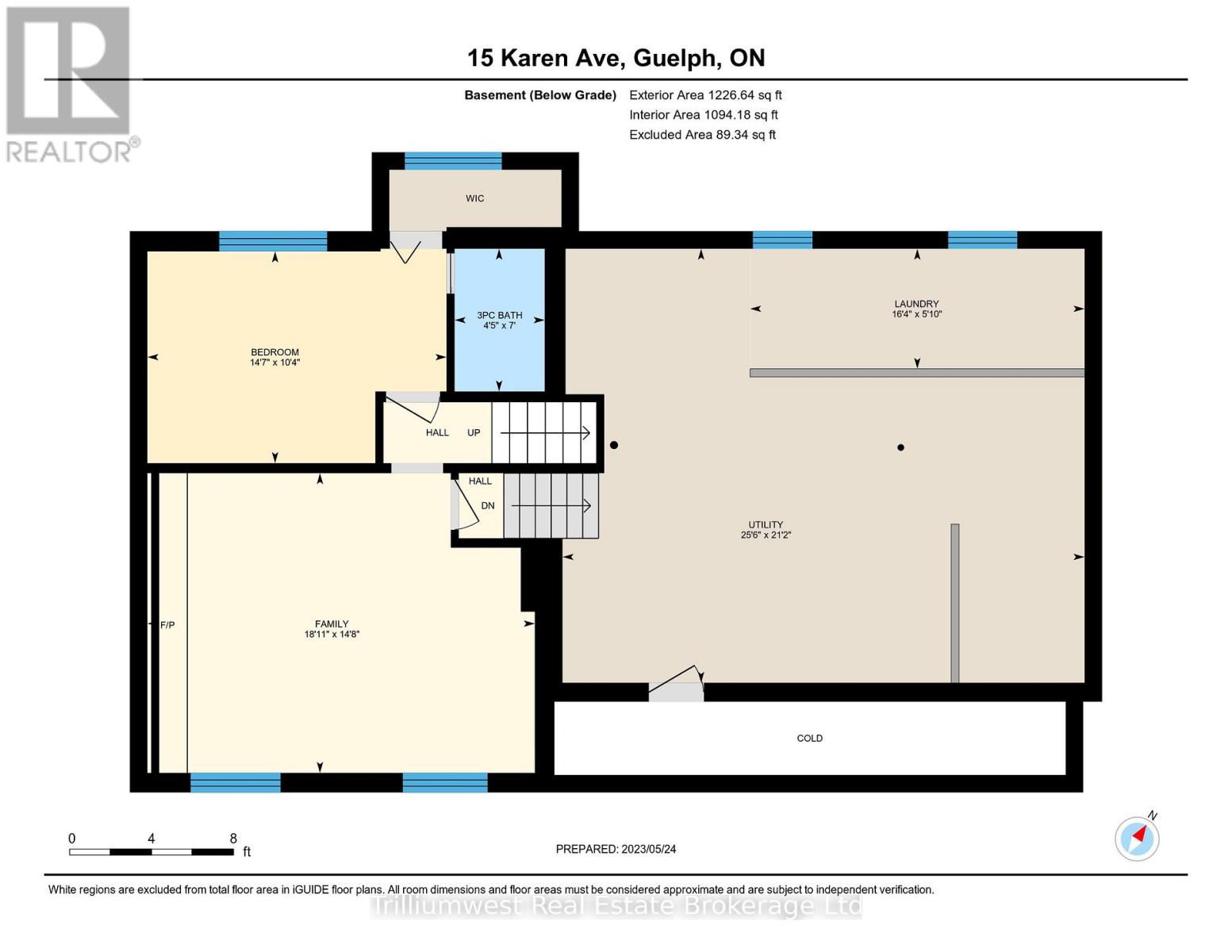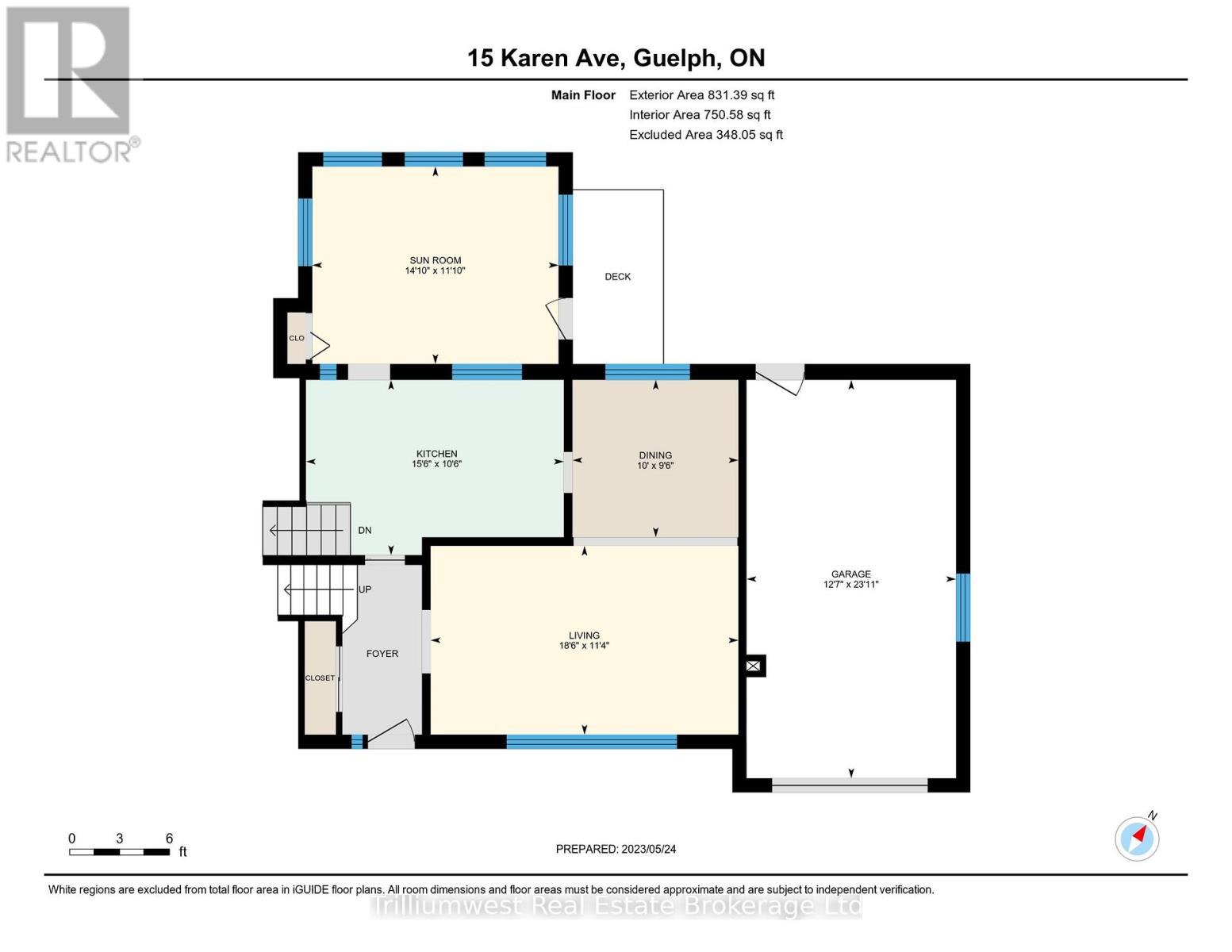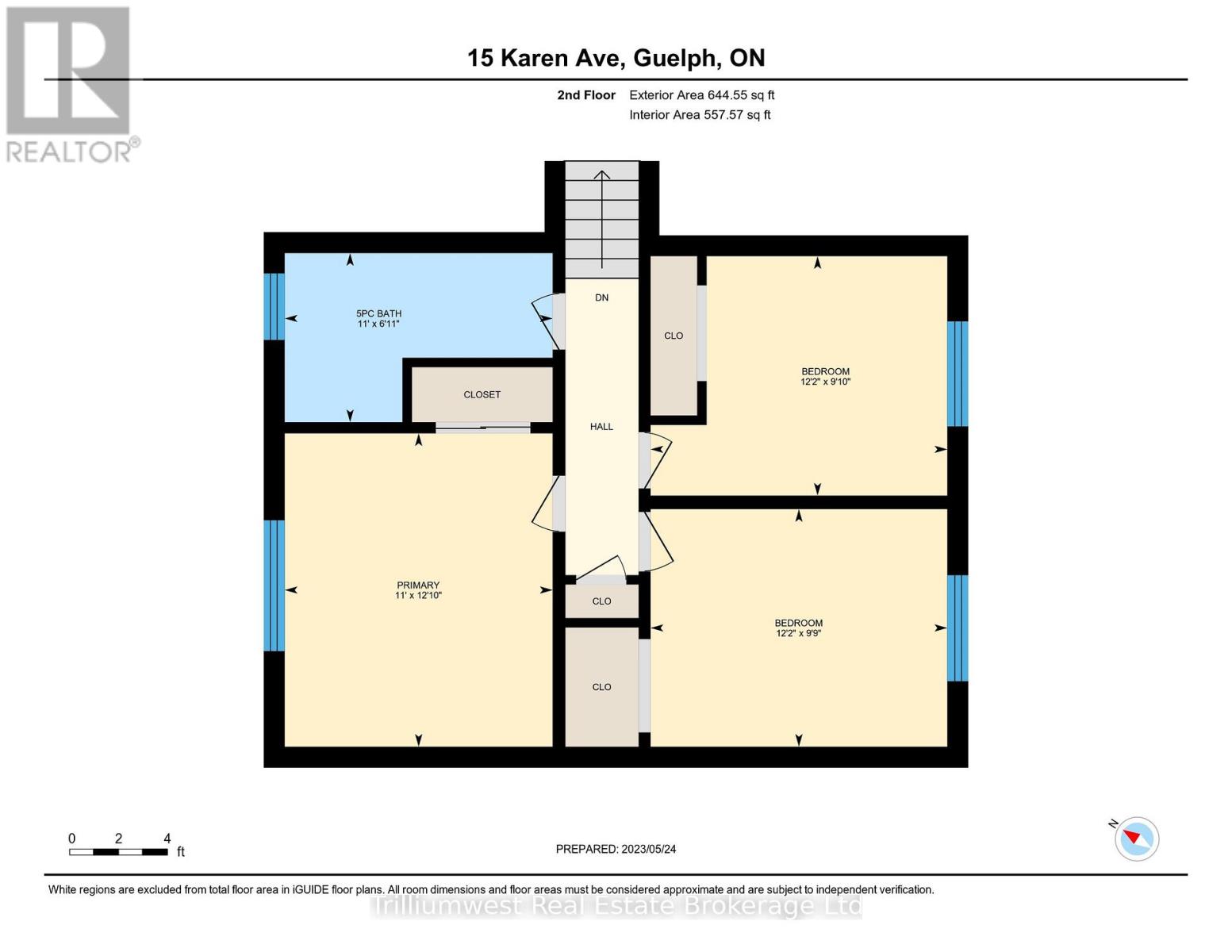15 Karen Avenue Guelph, Ontario N1G 2N8
$1,075,000
The perfect family home close to everything. Built on a large 73' x 127' lot, this incredible four-bedroom, two-bath, three-living-space side split has it all. 3 spacious bedrooms located on the 2nd level, with the primary bedroom located on a separate level, complete with a walk-in closet and ensuite bath. The large kitchen has plenty of workspaces and shares the same level as the dining room, a bright living room looking out to the front porch and tree-lined street, and a gorgeous sunroom with windows that overlook the spacious backyard, featuring gardens, beautiful trees, and an above-ground pool. Located on beautiful and quiet Karen Ave., lined with mature trees in a fantastic school district, and close to Shopping, restaurants, three parks, and the university. Book a showing with your Realtor today to view this incredible home (id:63008)
Property Details
| MLS® Number | X12450557 |
| Property Type | Single Family |
| Community Name | Kortright West |
| EquipmentType | Water Heater |
| ParkingSpaceTotal | 3 |
| PoolType | Above Ground Pool |
| RentalEquipmentType | Water Heater |
Building
| BathroomTotal | 2 |
| BedroomsAboveGround | 3 |
| BedroomsBelowGround | 1 |
| BedroomsTotal | 4 |
| Age | 51 To 99 Years |
| Appliances | Dishwasher, Dryer, Stove, Washer |
| BasementDevelopment | Partially Finished |
| BasementType | N/a (partially Finished) |
| ConstructionStyleAttachment | Detached |
| ConstructionStyleSplitLevel | Sidesplit |
| CoolingType | Central Air Conditioning |
| ExteriorFinish | Aluminum Siding, Brick |
| FireplacePresent | Yes |
| FoundationType | Block, Poured Concrete |
| HeatingFuel | Natural Gas |
| HeatingType | Forced Air |
| SizeInterior | 1500 - 2000 Sqft |
| Type | House |
| UtilityWater | Municipal Water |
Parking
| Attached Garage | |
| Garage |
Land
| Acreage | No |
| Sewer | Sanitary Sewer |
| SizeDepth | 127 Ft |
| SizeFrontage | 73 Ft |
| SizeIrregular | 73 X 127 Ft |
| SizeTotalText | 73 X 127 Ft |
| ZoningDescription | R.1b |
Rooms
| Level | Type | Length | Width | Dimensions |
|---|---|---|---|---|
| Second Level | Primary Bedroom | 3.35 m | 3.91 m | 3.35 m x 3.91 m |
| Second Level | Bedroom 2 | 3.71 m | 3 m | 3.71 m x 3 m |
| Second Level | Bedroom 3 | 3.71 m | 2.97 m | 3.71 m x 2.97 m |
| Second Level | Bathroom | 3.35 m | 2.11 m | 3.35 m x 2.11 m |
| Basement | Bathroom | 2.13 m | 1.35 m | 2.13 m x 1.35 m |
| Basement | Laundry Room | 1.78 m | 4.98 m | 1.78 m x 4.98 m |
| Basement | Utility Room | 6.45 m | 7.77 m | 6.45 m x 7.77 m |
| Basement | Family Room | 4.47 m | 5.77 m | 4.47 m x 5.77 m |
| Basement | Bedroom 4 | 3.15 m | 4.44 m | 3.15 m x 4.44 m |
| Main Level | Living Room | 3.45 m | 5.64 m | 3.45 m x 5.64 m |
| Main Level | Dining Room | 2.9 m | 3.05 m | 2.9 m x 3.05 m |
| Main Level | Kitchen | 3.2 m | 4.72 m | 3.2 m x 4.72 m |
| Main Level | Sunroom | 3.61 m | 4.52 m | 3.61 m x 4.52 m |
Utilities
| Cable | Installed |
| Electricity | Installed |
| Sewer | Installed |
https://www.realtor.ca/real-estate/28963328/15-karen-avenue-guelph-kortright-west-kortright-west
Mike Ingram
Salesperson
292 Stone Road West Unit 7
Guelph, Ontario N1G 3C4
Quentin Sill
Salesperson
292 Stone Road West Unit 7
Guelph, Ontario N1G 3C4

