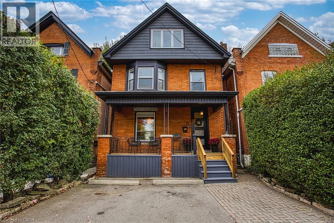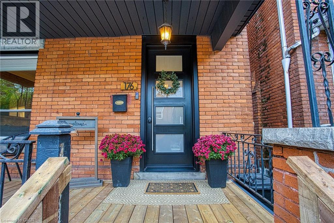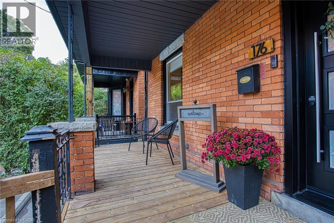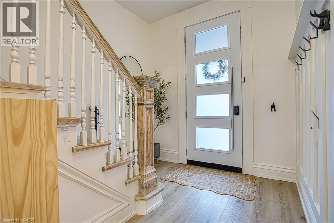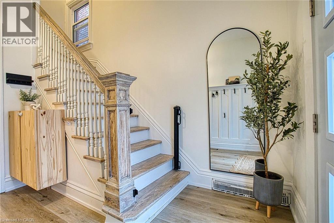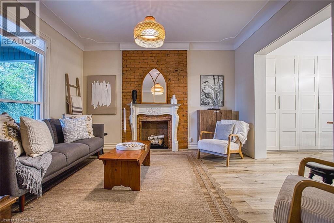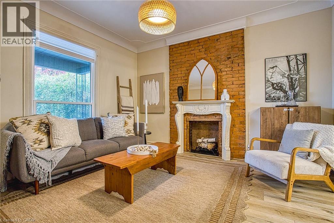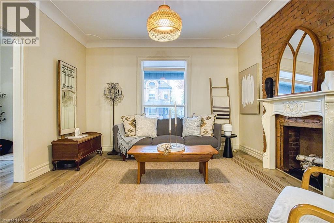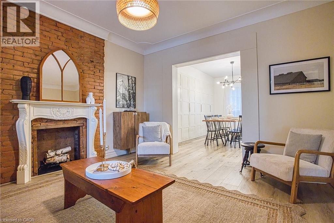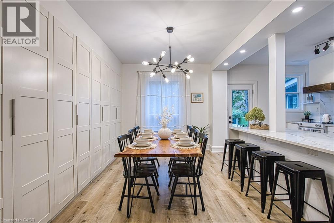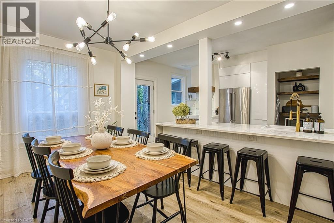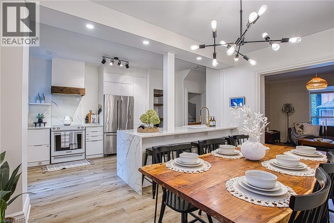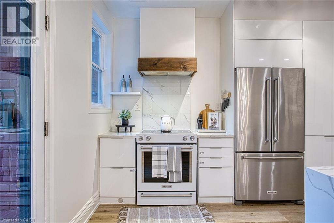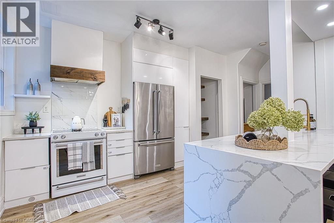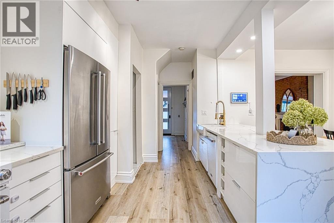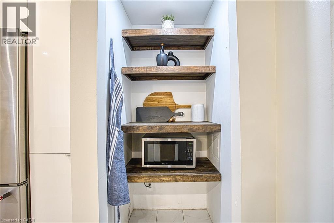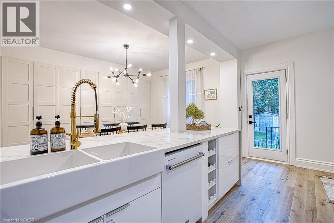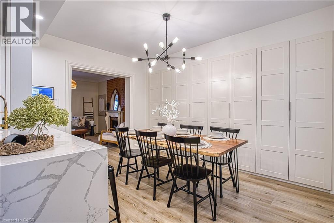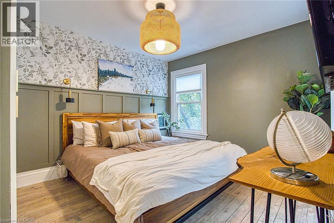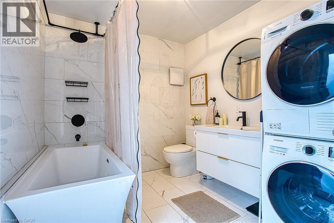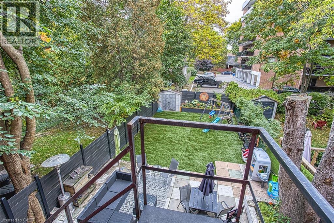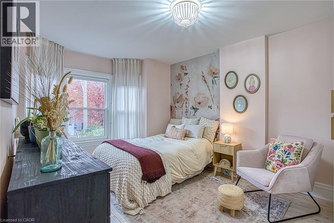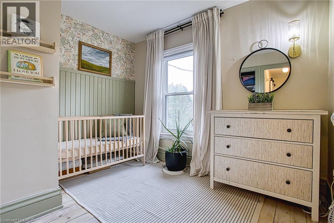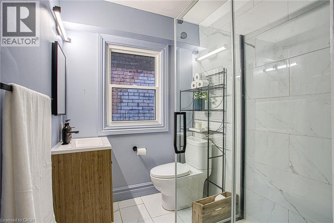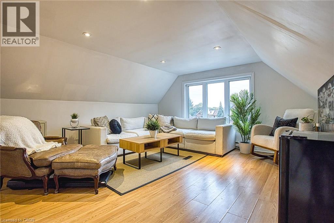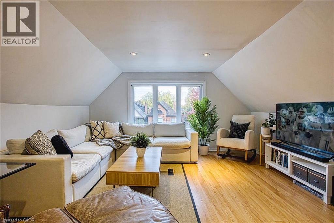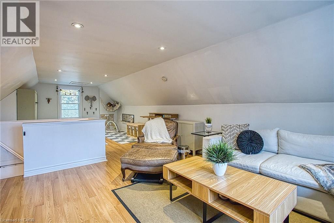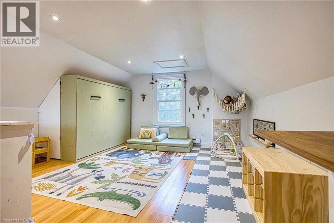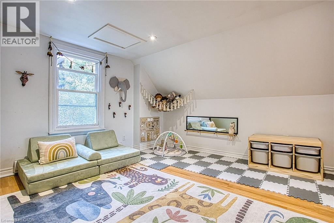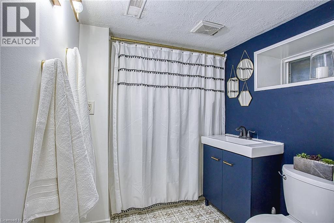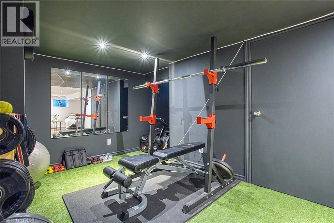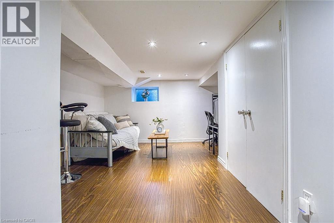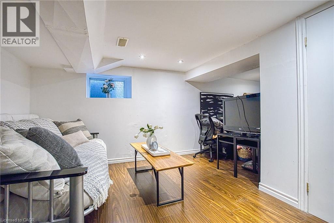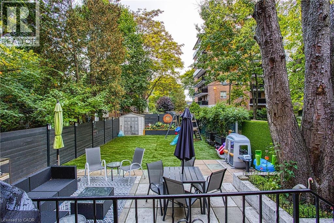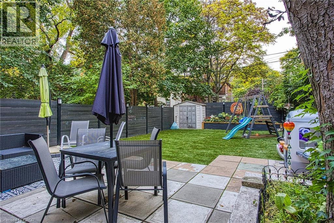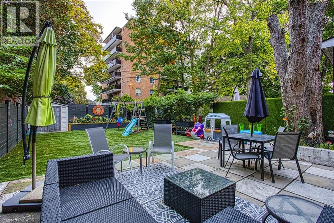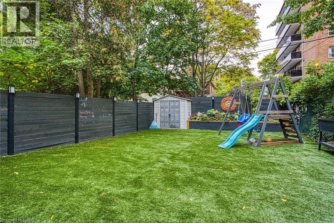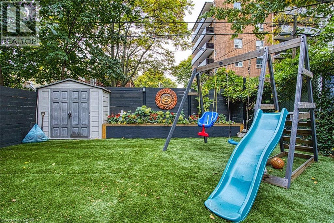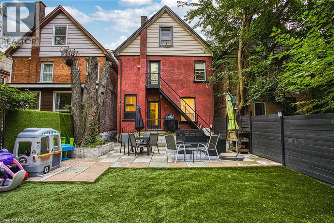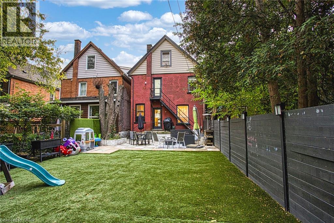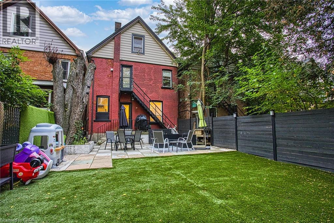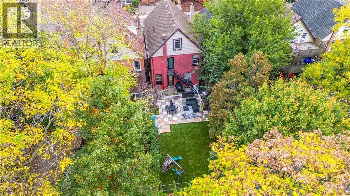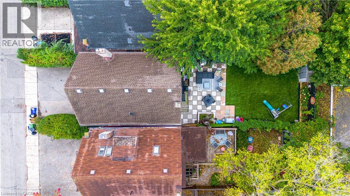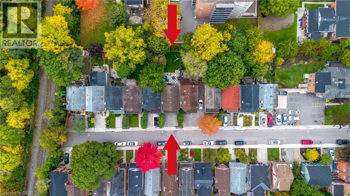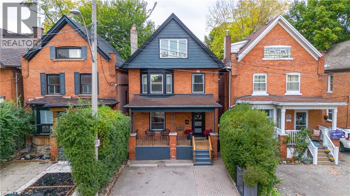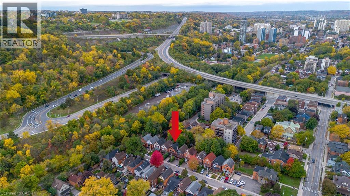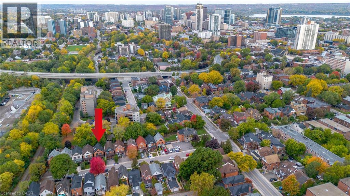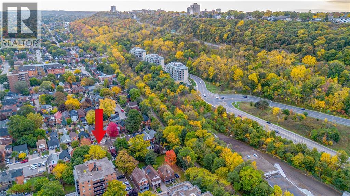176 Emerald Street S Hamilton, Ontario L8N 2V7
$749,900
Welcome to 176 Emerald Street S, a charming century home that perfectly blends timeless character with modern updates — all in one of Hamilton’s most sought-after neighbourhoods. LOCATION, LOCATION, LOCATION! Just a stone’s throw from the famous Corktown Pub and steps to Augusta Street, this vibrant area is packed with trendy restaurants, cafes, and lively bars. You’ll love being able to walk to parks, schools, and scenic walking trails, while also enjoying easy access to public transit, the GO Station, and major highways for seamless commuting. Inside, this turn-key home welcomes you with warm character details, high ceilings, and plenty of natural light throughout. The modern kitchen offers the perfect balance of style and functionality, while the spacious living and dining areas create a cozy and inviting atmosphere. Upstairs, you’ll find three comfortable bedrooms, ideal for families or first-time buyers. The finished basement provides bonus living space — perfect for a rec room, gym, or home office — while the fully finished attic adds even more versatility, whether you need a guest suite, playroom, or creative studio. Outside, the fully fenced and private backyard is the perfect retreat, offering plenty of space to relax or entertain. A true gem in the heart of the city — close to everything and full of charm. Don’t miss your chance to make 176 Emerald Street S your new home! (id:63008)
Open House
This property has open houses!
2:00 pm
Ends at:4:00 pm
2:00 pm
Ends at:4:00 pm
Property Details
| MLS® Number | 40781374 |
| Property Type | Single Family |
| AmenitiesNearBy | Park, Place Of Worship, Playground, Schools |
| EquipmentType | Water Heater |
| Features | Cul-de-sac |
| ParkingSpaceTotal | 2 |
| RentalEquipmentType | Water Heater |
Building
| BathroomTotal | 3 |
| BedroomsAboveGround | 3 |
| BedroomsTotal | 3 |
| Appliances | Dishwasher, Dryer, Microwave, Refrigerator, Stove, Washer, Window Coverings |
| BasementDevelopment | Finished |
| BasementType | Full (finished) |
| ConstructionStyleAttachment | Detached |
| CoolingType | Central Air Conditioning |
| ExteriorFinish | Aluminum Siding, Brick, Metal, Vinyl Siding |
| FireplacePresent | Yes |
| FireplaceTotal | 1 |
| FoundationType | Block |
| HeatingFuel | Natural Gas |
| HeatingType | Forced Air |
| StoriesTotal | 3 |
| SizeInterior | 2152 Sqft |
| Type | House |
| UtilityWater | Municipal Water |
Land
| AccessType | Road Access |
| Acreage | No |
| LandAmenities | Park, Place Of Worship, Playground, Schools |
| Sewer | Municipal Sewage System |
| SizeDepth | 101 Ft |
| SizeFrontage | 26 Ft |
| SizeTotalText | Under 1/2 Acre |
| ZoningDescription | D |
Rooms
| Level | Type | Length | Width | Dimensions |
|---|---|---|---|---|
| Second Level | 3pc Bathroom | 6'6'' x 6'7'' | ||
| Second Level | Bedroom | 10'0'' x 7'11'' | ||
| Second Level | Bedroom | 10'4'' x 14'5'' | ||
| Second Level | Full Bathroom | 10'0'' x 7'9'' | ||
| Second Level | Primary Bedroom | 10'4'' x 12'10'' | ||
| Third Level | Family Room | 15'1'' x 17'9'' | ||
| Third Level | Loft | 15'1'' x 13'2'' | ||
| Basement | Utility Room | 4'0'' x 10'1'' | ||
| Basement | Recreation Room | 19'9'' x 13'2'' | ||
| Basement | Exercise Room | 12'7'' x 12'10'' | ||
| Basement | 4pc Bathroom | 6'10'' x 8'5'' | ||
| Main Level | Pantry | 2'7'' x 3'5'' | ||
| Main Level | Kitchen | 10'3'' x 14'9'' | ||
| Main Level | Dining Room | 8'11'' x 14'9'' | ||
| Main Level | Living Room | 12'8'' x 13'8'' | ||
| Main Level | Foyer | 7'8'' x 10'2'' |
https://www.realtor.ca/real-estate/29023202/176-emerald-street-s-hamilton
Chris Knighton
Salesperson

