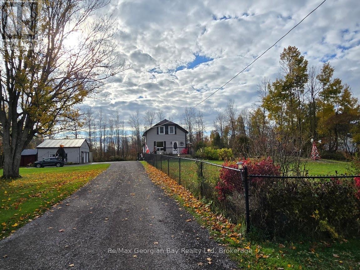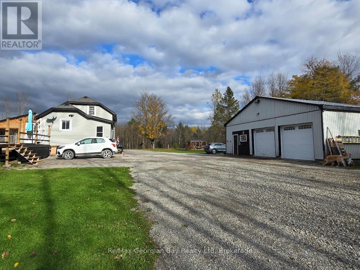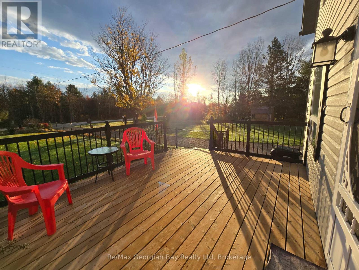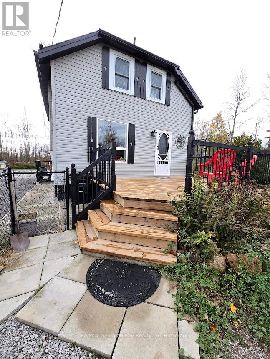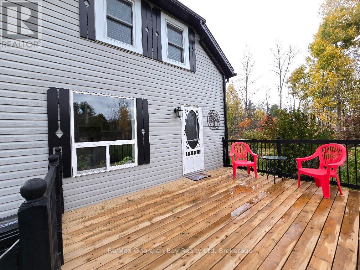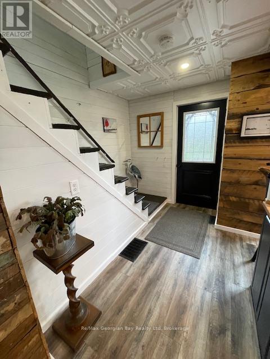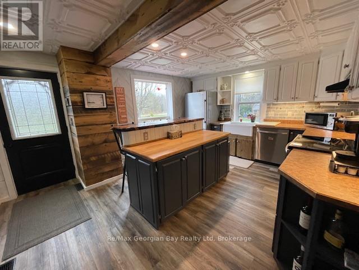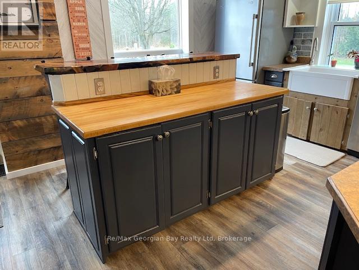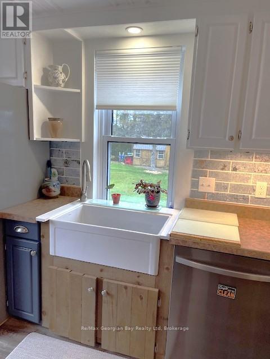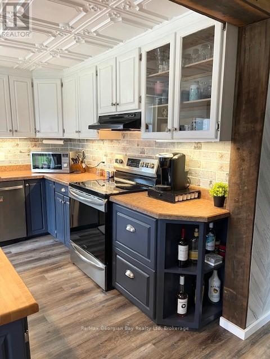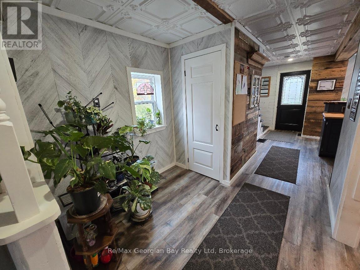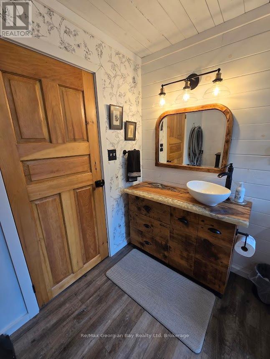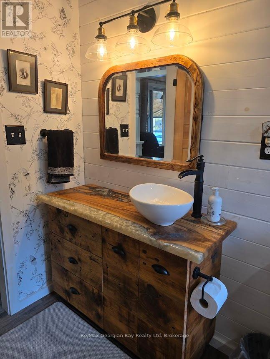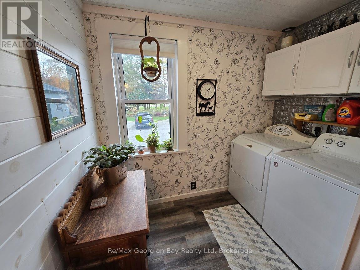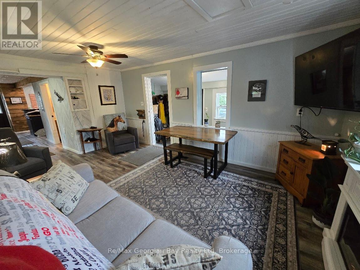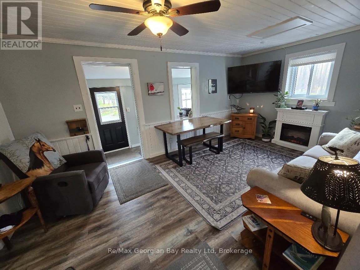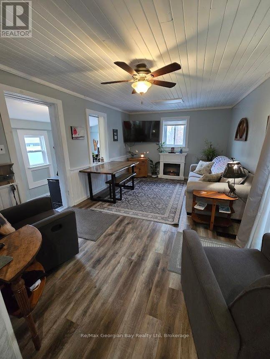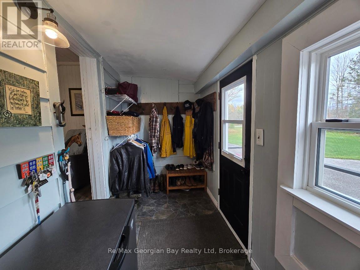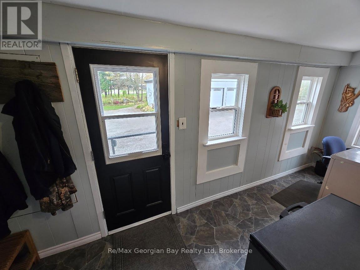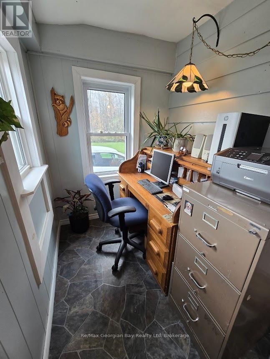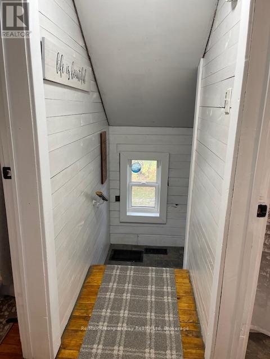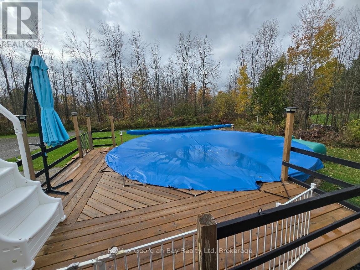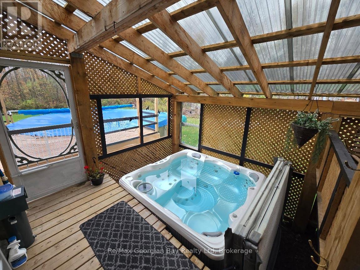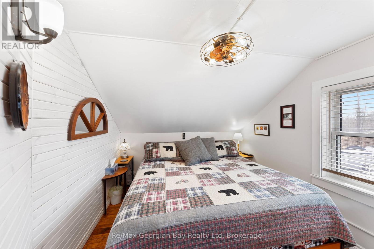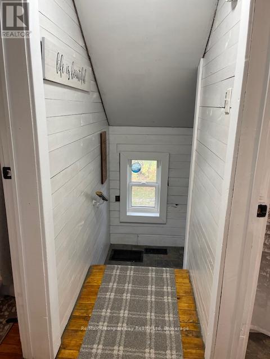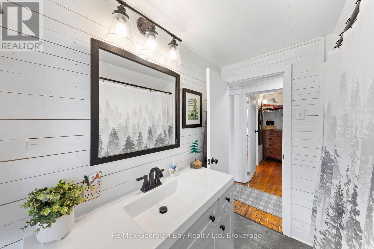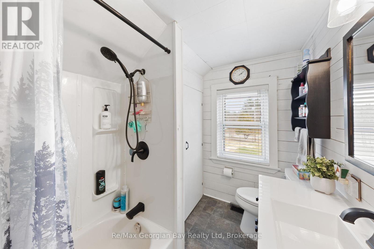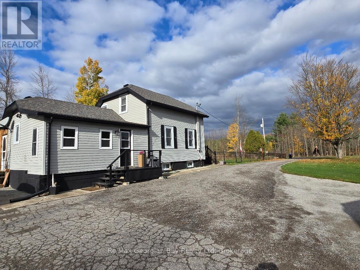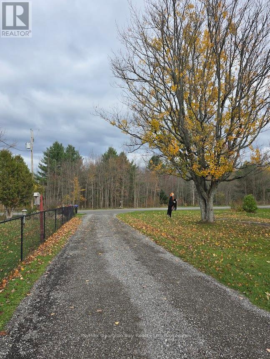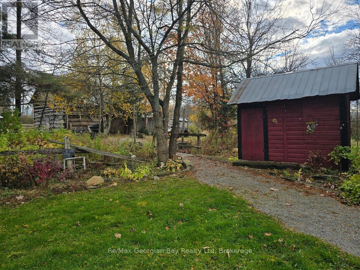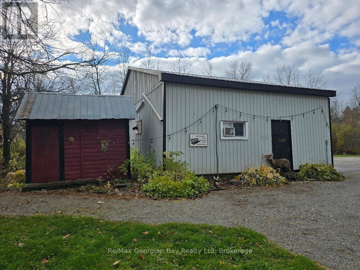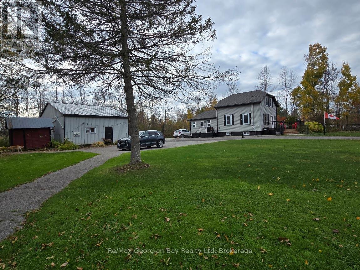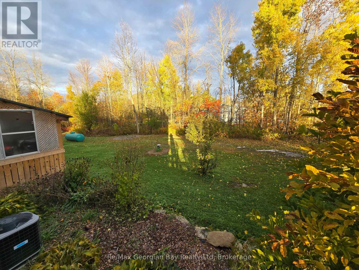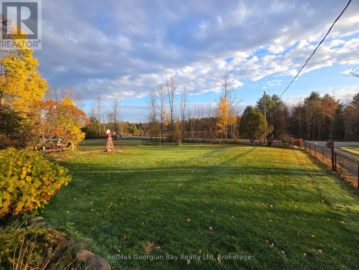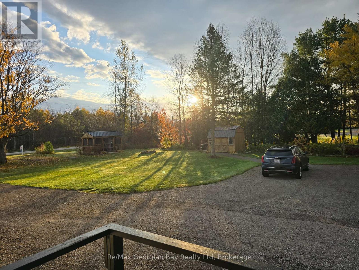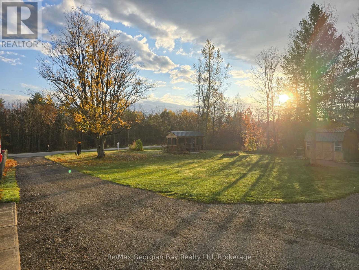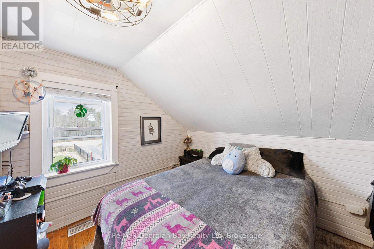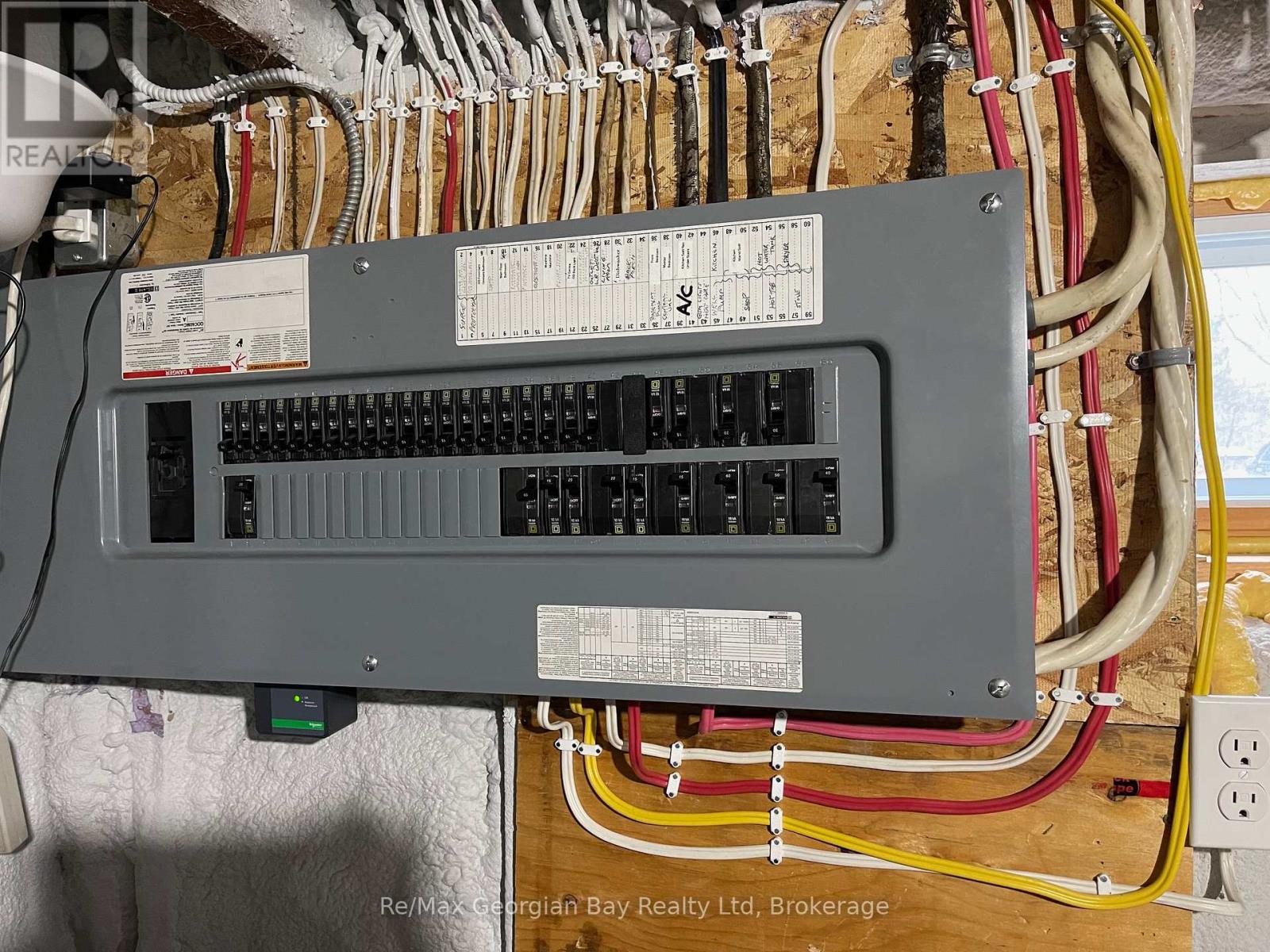2066 Irish Line Severn, Ontario L0K 1E0
$725,000
Come & enjoy what it is like to live on 1.19 acres outside of town with the convenience of a short drive to all amenities and Hwy 400 access, as well to MacLean Lake, North River, Coldwater River & Matchedash Bay for some great fishing or boating to Georgian Bay. This solid, charming home features level floors, 3 bedrooms with the 3rd currently set up as a walk in closet for the Master Bedroom that has a King Size Bed & 2 bathrooms (main floor 2 pc is plumbed for tub/shower). The current owners have loved living here for 7 + years and have enjoyed many a coffee on the front deck watching the sunrise or the shaded area of the deck on the warmer summer days & evenings. Features include a pool (which can be removed by seller should you not wish to have it) a covered porch with a hot tub & sitting area to enjoy listening to the rain on the deck with a BBQ line hup & a walk out to the pool making this area great for year round enjoyment. Completed upgrades include siding with exterior insulation, roof boards with rain shield & shingles, soffit, facia, eavestrough, windows doors, insulated & silent openers on the garage doors, drilled well, furnace, AC, flooring throughout, main floor laundry, both bathrooms updated, kitchen antique ceiling with pot lights, farm sink, pot drawers, stainless appliances, ice maker/dishwasher/stove with a built in thermometer, dishwasher, backsplash, vinyl click flooring, custom live edge/epoxy counter & bath vanity, barn board beams, spray foamed basement, 200 amp service with 60 panel to 24' x 36' garage which features a heated/insulated man cave with pellet stove & Window AC along with work benches, & 2 bays with loft storage and a large fenced yard for the kids and dog make this truly a must see home to appreciate all it has to offer so call today to check it out. (id:63008)
Property Details
| MLS® Number | S12475029 |
| Property Type | Single Family |
| Community Name | Coldwater |
| CommunityFeatures | School Bus |
| EquipmentType | Propane Tank |
| Features | Wooded Area, Open Space, Dry, Level, Sump Pump |
| ParkingSpaceTotal | 15 |
| PoolType | Above Ground Pool |
| RentalEquipmentType | Propane Tank |
| Structure | Deck, Workshop |
Building
| BathroomTotal | 2 |
| BedroomsAboveGround | 3 |
| BedroomsTotal | 3 |
| Age | 51 To 99 Years |
| Appliances | Hot Tub, Water Treatment, Water Purifier, Water Heater, Water Softener, Central Vacuum, Dishwasher, Dryer, Garage Door Opener, Range, Stove, Washer, Refrigerator |
| BasementDevelopment | Unfinished |
| BasementFeatures | Walk-up |
| BasementType | N/a (unfinished) |
| ConstructionStyleAttachment | Detached |
| CoolingType | Central Air Conditioning |
| ExteriorFinish | Vinyl Siding |
| FireProtection | Security System, Smoke Detectors |
| FireplaceFuel | Pellet |
| FireplacePresent | Yes |
| FireplaceTotal | 1 |
| FireplaceType | Stove |
| FlooringType | Vinyl, Laminate, Concrete |
| FoundationType | Stone, Block |
| HalfBathTotal | 1 |
| HeatingFuel | Propane |
| HeatingType | Forced Air |
| StoriesTotal | 2 |
| SizeInterior | 700 - 1100 Sqft |
| Type | House |
| UtilityWater | Drilled Well |
Parking
| Detached Garage | |
| Garage | |
| RV |
Land
| AccessType | Year-round Access, Public Road |
| Acreage | No |
| FenceType | Fenced Yard |
| Sewer | Septic System |
| SizeDepth | 260 Ft |
| SizeFrontage | 200 Ft |
| SizeIrregular | 200 X 260 Ft |
| SizeTotalText | 200 X 260 Ft|1/2 - 1.99 Acres |
| ZoningDescription | Rr |
Rooms
| Level | Type | Length | Width | Dimensions |
|---|---|---|---|---|
| Second Level | Primary Bedroom | 2.87 m | 2.74 m | 2.87 m x 2.74 m |
| Second Level | Bathroom | 2.77 m | 1.85 m | 2.77 m x 1.85 m |
| Second Level | Bedroom | 3.3 m | 2.77 m | 3.3 m x 2.77 m |
| Second Level | Bedroom 3 | 2.74 m | 2.39 m | 2.74 m x 2.39 m |
| Basement | Utility Room | 4.88 m | 1.75 m | 4.88 m x 1.75 m |
| Basement | Recreational, Games Room | 4.88 m | 3.68 m | 4.88 m x 3.68 m |
| Main Level | Kitchen | 3.79 m | 3.43 m | 3.79 m x 3.43 m |
| Main Level | Laundry Room | 1.46 m | 2.44 m | 1.46 m x 2.44 m |
| Main Level | Office | 1.86 m | 1.65 m | 1.86 m x 1.65 m |
| Main Level | Foyer | 3.38 m | 1.65 m | 3.38 m x 1.65 m |
| Main Level | Living Room | 5.18 m | 3.3 m | 5.18 m x 3.3 m |
| Main Level | Bathroom | 1.56 m | 2.44 m | 1.56 m x 2.44 m |
| Main Level | Other | 3.12 m | 2.79 m | 3.12 m x 2.79 m |
Utilities
| Electricity | Installed |
| Wireless | Available |
| Electricity Connected | Connected |
| Telephone | Nearby |
https://www.realtor.ca/real-estate/29016987/2066-irish-line-severn-coldwater-coldwater
Sara Pleasance
Salesperson
15 Coldwater Road P.o. Box 754
Coldwater, Ontario L0K 1E0
Lisa Cooke-Boswell
Salesperson
15 Coldwater Road P.o. Box 754
Coldwater, Ontario L0K 1E0

