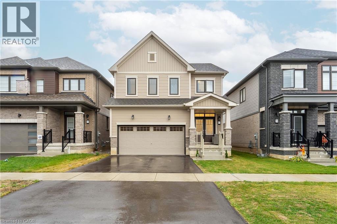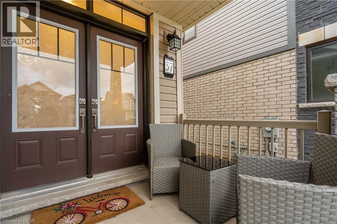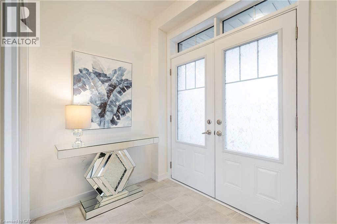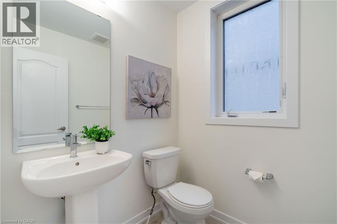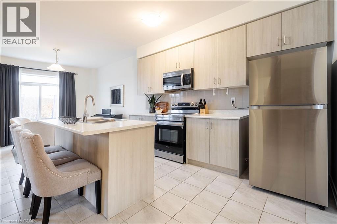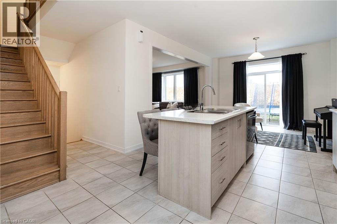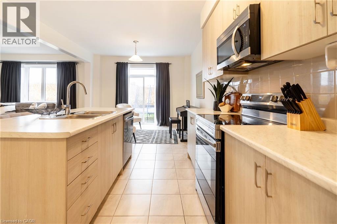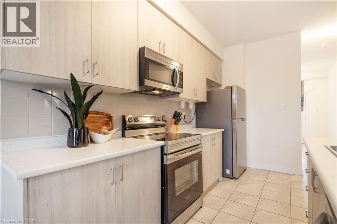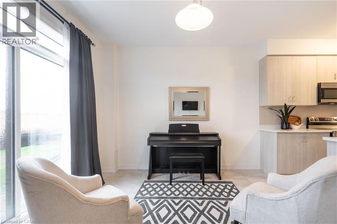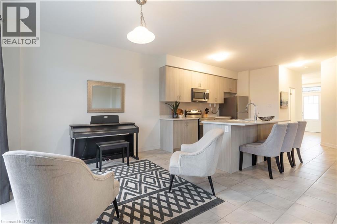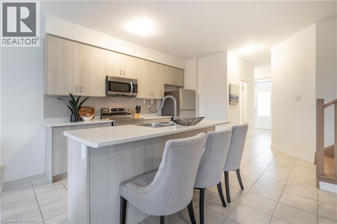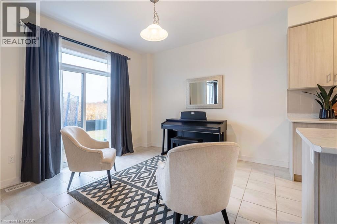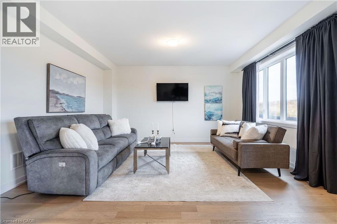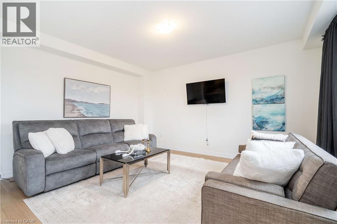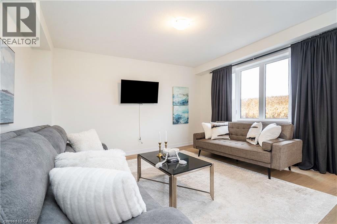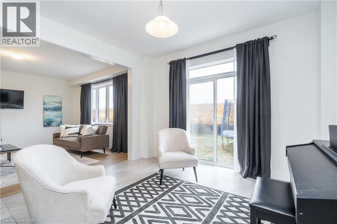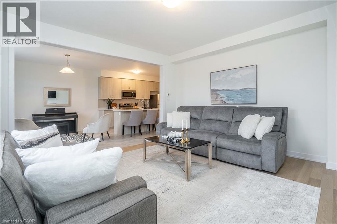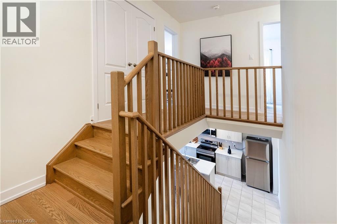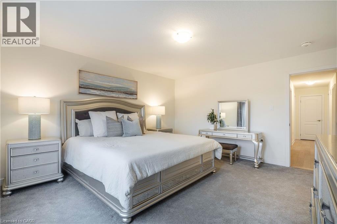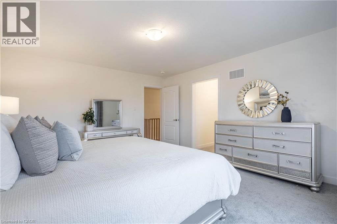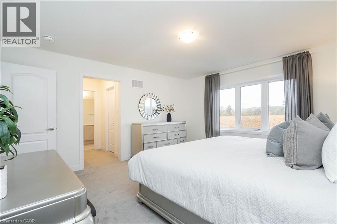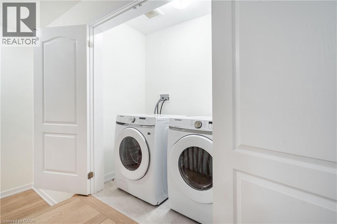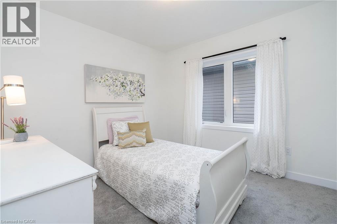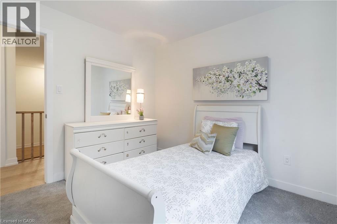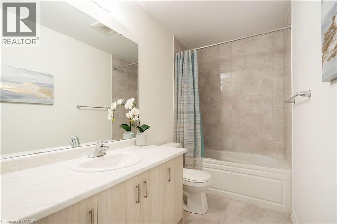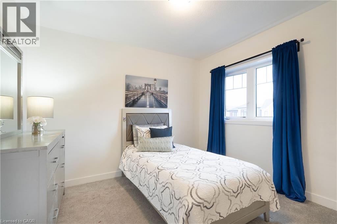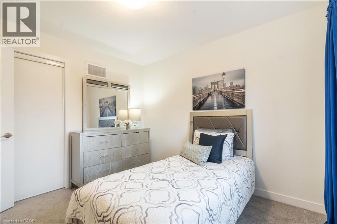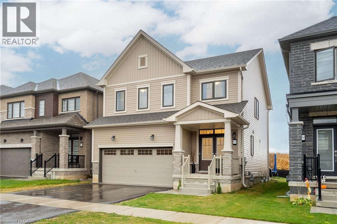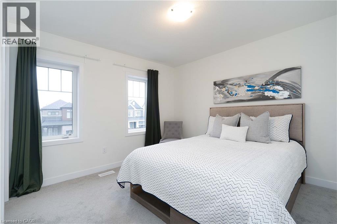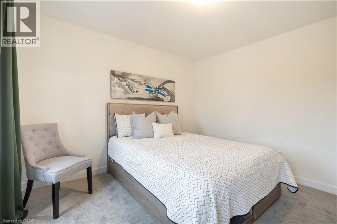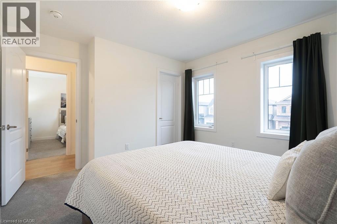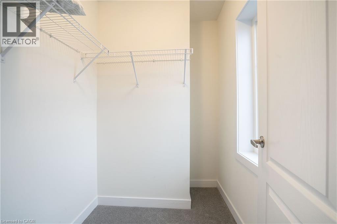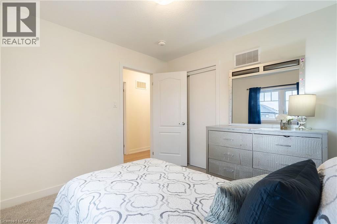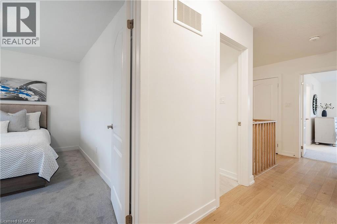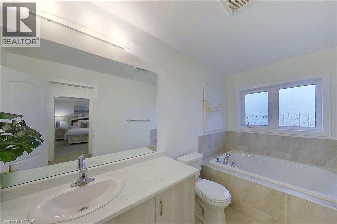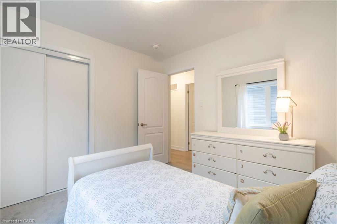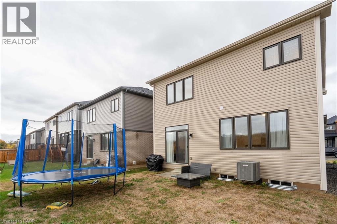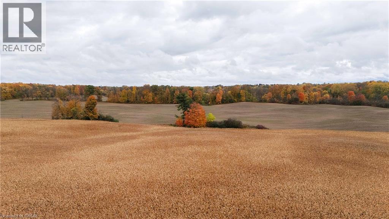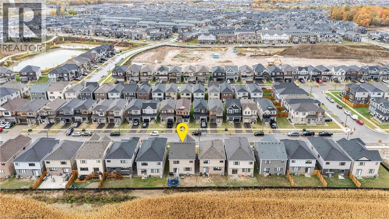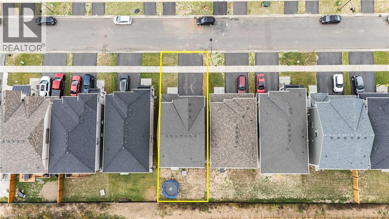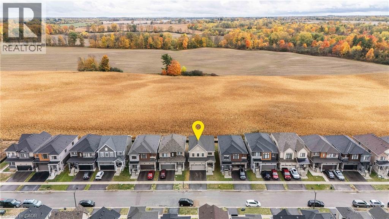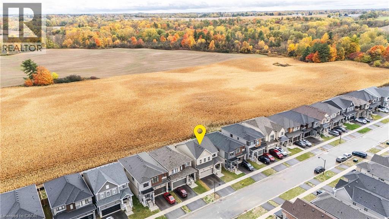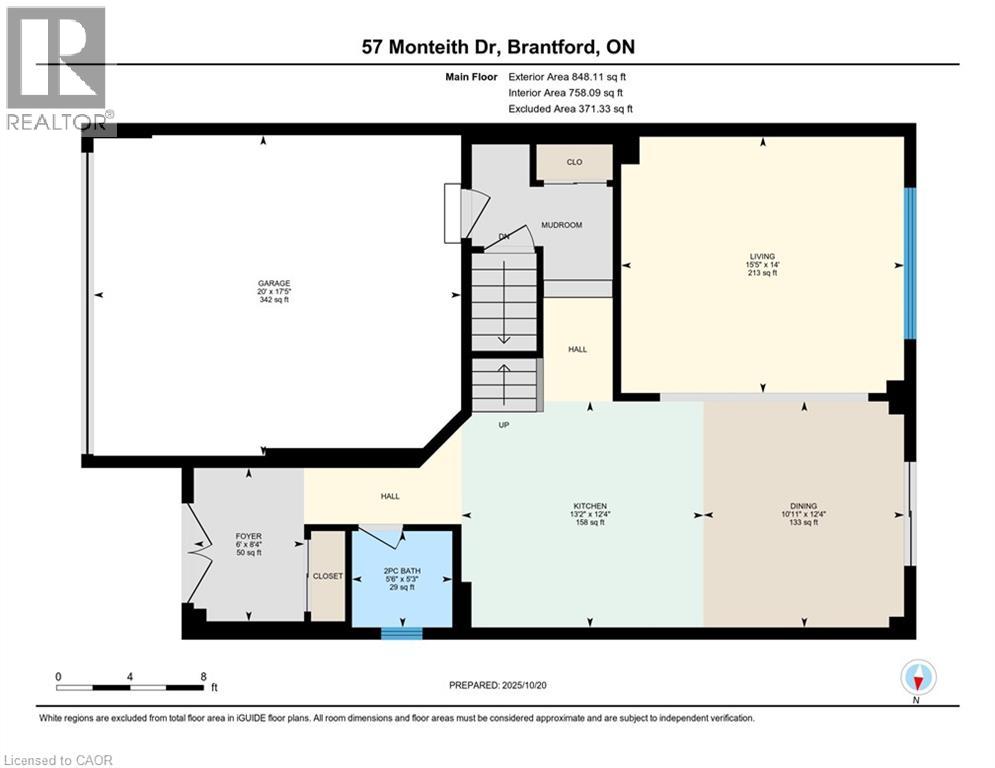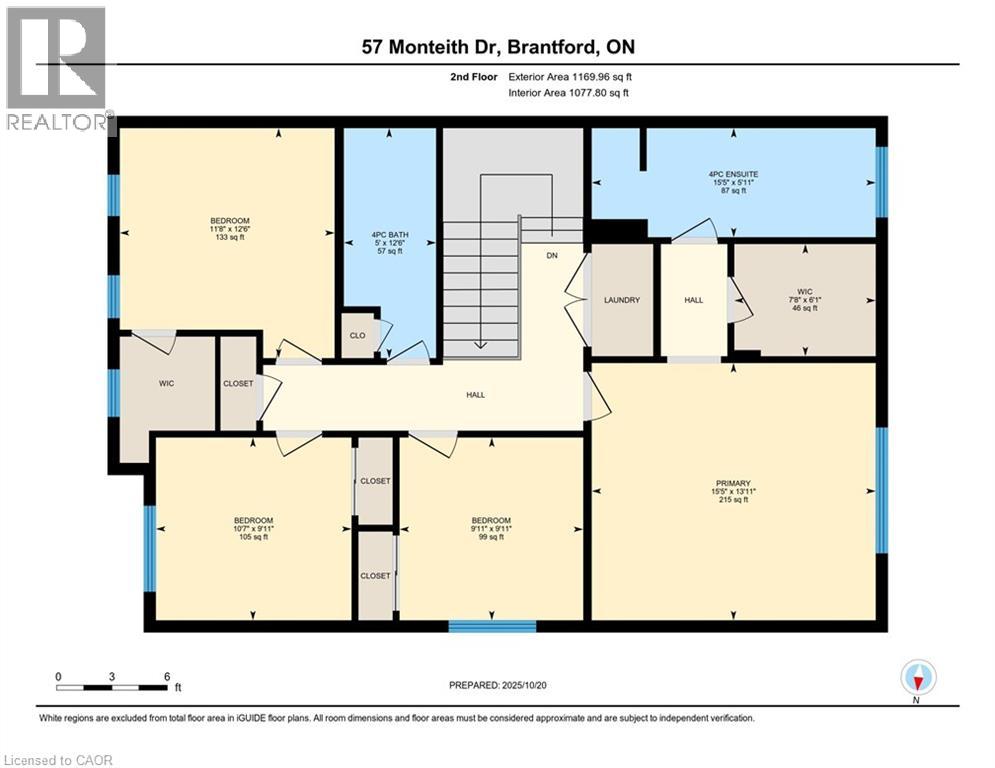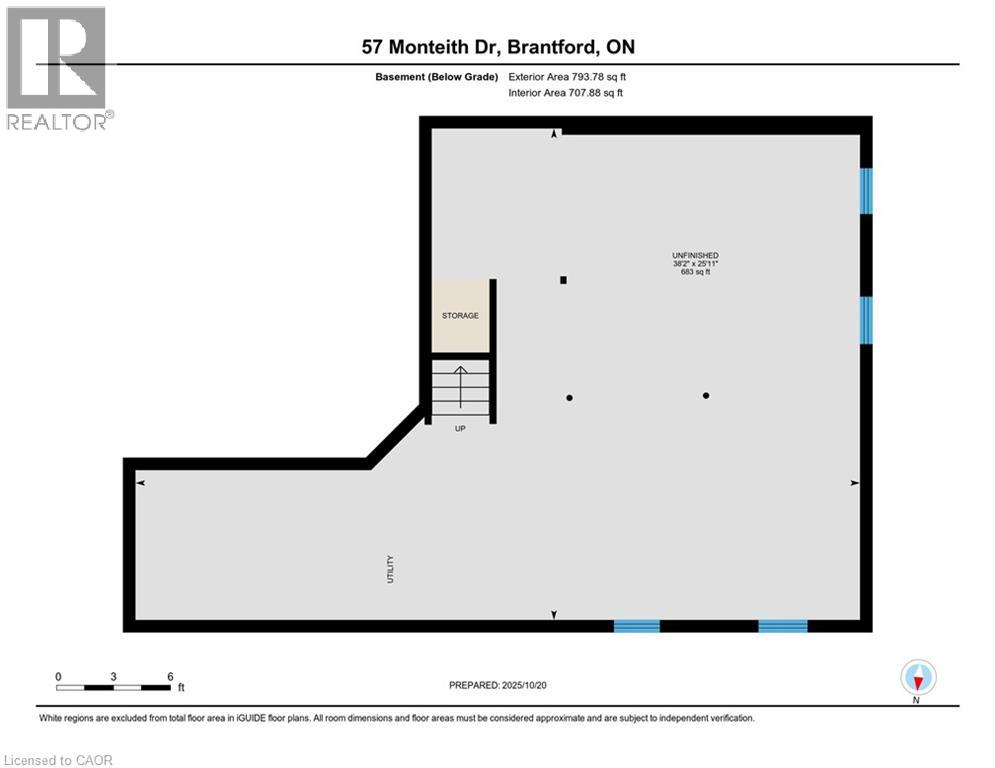57 Monteith Drive Brantford, Ontario N3T 0W6
$890,000
Immaculate 2024-built detached 4-bedroom, 2.5-bath home in the coveted Wyndfield neighbourhood of Brantford, backing onto a serene open field. Offering 1,991 sq. ft. of above-ground living as per MPAC, this home welcomes you with a double-door entry into a bright foyer that flows seamlessly into the open-concept kitchen and dining area. The main floor features 9-ft ceilings and rich engineered hardwood flooring throughout. The gourmet kitchen is thoughtfully upgraded with stainless steel appliances, a centre island, and abundant storage, perfect for both everyday living and entertaining. Upstairs, the spacious primary suite boasts a 4-piece ensuite and a generous walk-in closet, while three additional bedrooms feature large windows, filling the home with natural light. Convenient upper-level laundry adds practical ease. An airy and sun-drenched ambiance permeates every corner of this home. The double garage offers ample parking, and the unfinished basement provides endless potential for customization. The backyard is open to the scenic field, offering privacy and tranquility. Located in a friendly neighbourhood close to schools, parks, and amenities, with easy access to Walter Gretzky Elementary, Saint Basil Catholic Elementary, Wilfrid Laurier University, and Conestoga College Brantford campus. (id:63008)
Property Details
| MLS® Number | 40780504 |
| Property Type | Single Family |
| AmenitiesNearBy | Hospital, Park, Public Transit, Schools |
| EquipmentType | Water Heater |
| Features | Automatic Garage Door Opener |
| ParkingSpaceTotal | 4 |
| RentalEquipmentType | Water Heater |
Building
| BathroomTotal | 3 |
| BedroomsAboveGround | 4 |
| BedroomsTotal | 4 |
| Appliances | Dishwasher, Dryer, Microwave, Refrigerator, Stove, Washer, Garage Door Opener |
| ArchitecturalStyle | 2 Level |
| BasementDevelopment | Unfinished |
| BasementType | Full (unfinished) |
| ConstructedDate | 2024 |
| ConstructionStyleAttachment | Detached |
| CoolingType | Central Air Conditioning |
| ExteriorFinish | Stone, Vinyl Siding |
| FireProtection | Smoke Detectors |
| FoundationType | Poured Concrete |
| HalfBathTotal | 1 |
| HeatingFuel | Natural Gas |
| HeatingType | Forced Air |
| StoriesTotal | 2 |
| SizeInterior | 1991 Sqft |
| Type | House |
| UtilityWater | Municipal Water |
Parking
| Attached Garage |
Land
| Acreage | No |
| LandAmenities | Hospital, Park, Public Transit, Schools |
| Sewer | Municipal Sewage System |
| SizeDepth | 92 Ft |
| SizeFrontage | 34 Ft |
| SizeTotalText | Under 1/2 Acre |
| ZoningDescription | R1c-23 |
Rooms
| Level | Type | Length | Width | Dimensions |
|---|---|---|---|---|
| Second Level | Primary Bedroom | 13'11'' x 15'5'' | ||
| Second Level | Bedroom | 9'11'' x 9'11'' | ||
| Second Level | Bedroom | 9'11'' x 10'7'' | ||
| Second Level | Bedroom | 12'6'' x 11'8'' | ||
| Second Level | Full Bathroom | Measurements not available | ||
| Second Level | 4pc Bathroom | Measurements not available | ||
| Main Level | Living Room | 14'0'' x 15'5'' | ||
| Main Level | Kitchen | 12'4'' x 13'4'' | ||
| Main Level | Foyer | 8'4'' x 6'0'' | ||
| Main Level | Dining Room | 12'4'' x 10'11'' | ||
| Main Level | 2pc Bathroom | Measurements not available |
https://www.realtor.ca/real-estate/29009043/57-monteith-drive-brantford
Rayo Irani
Broker
1235 North Service Rd. W. #2
Oakville, Ontario L6M 2W2

