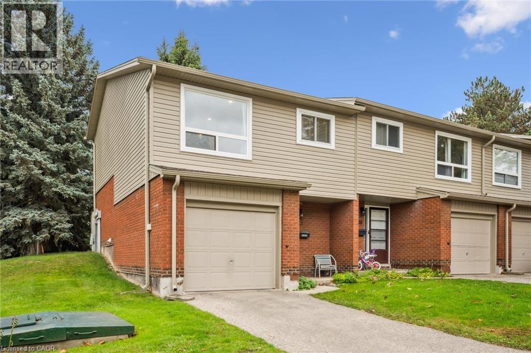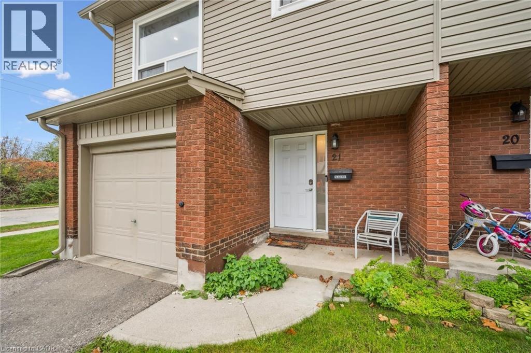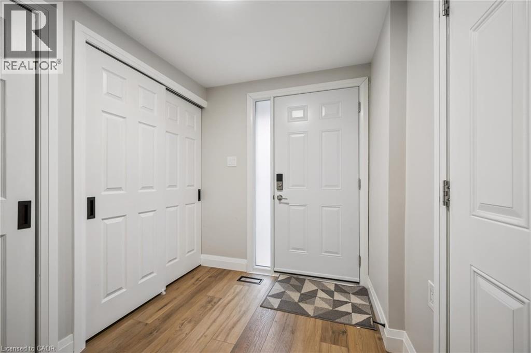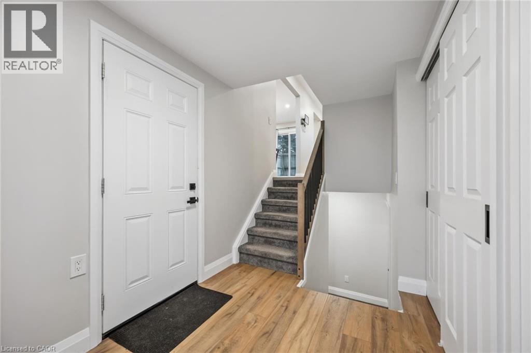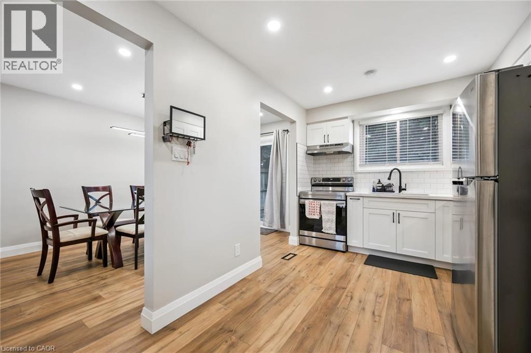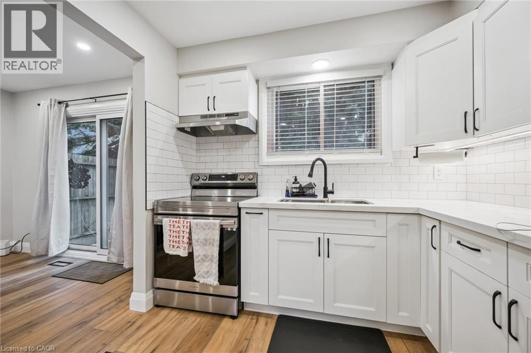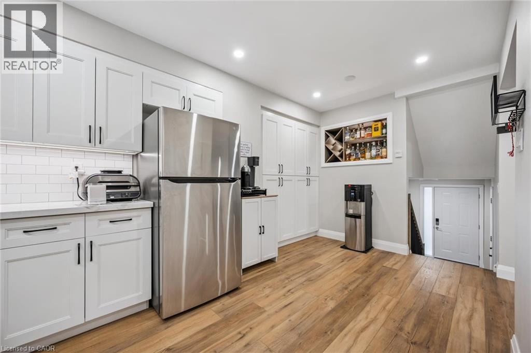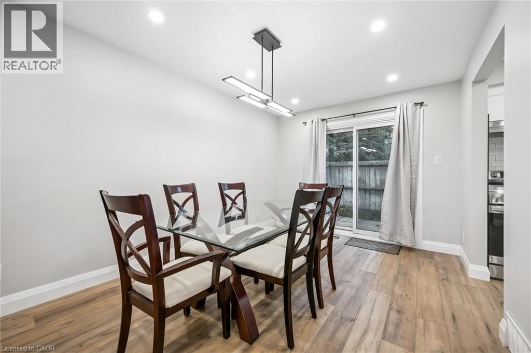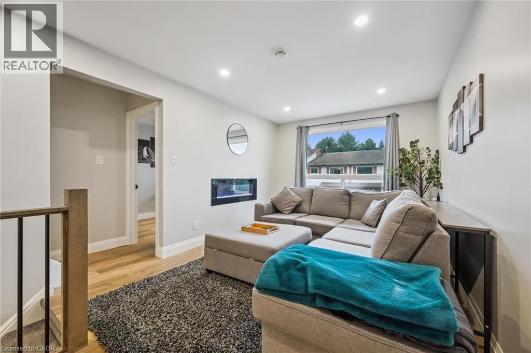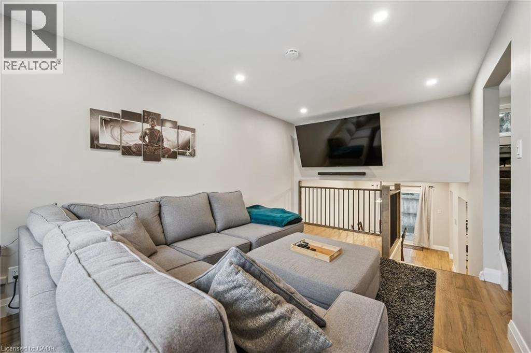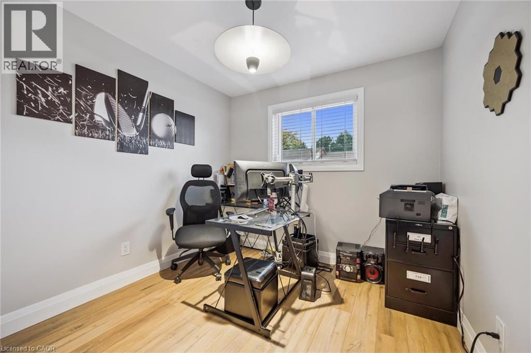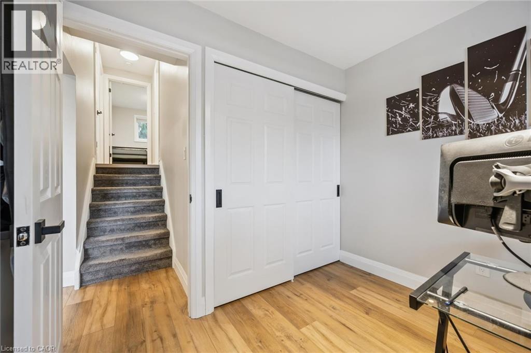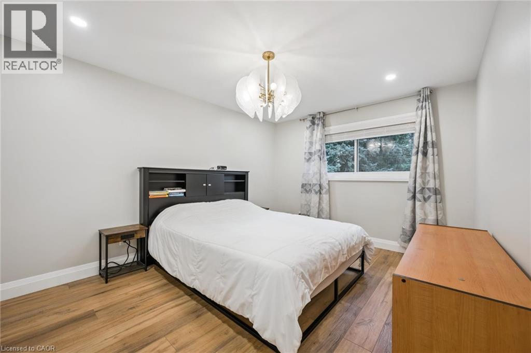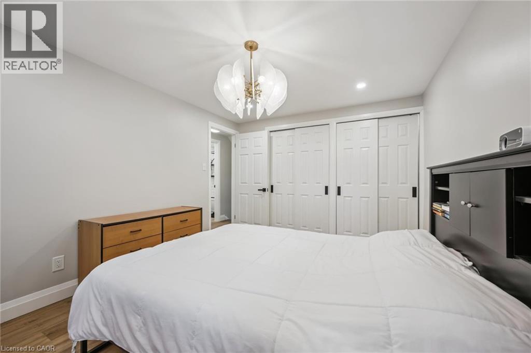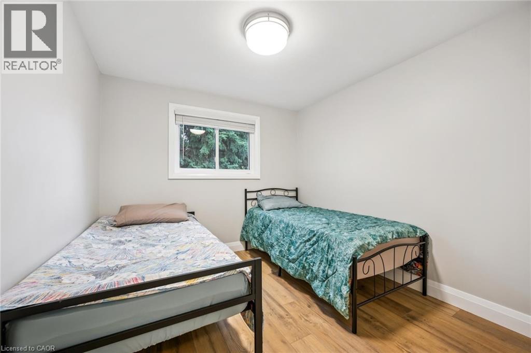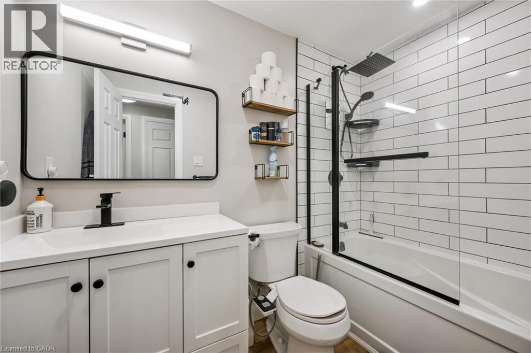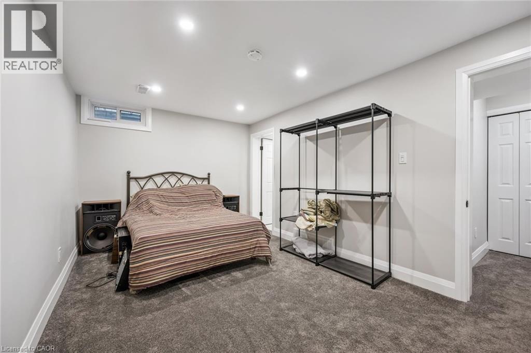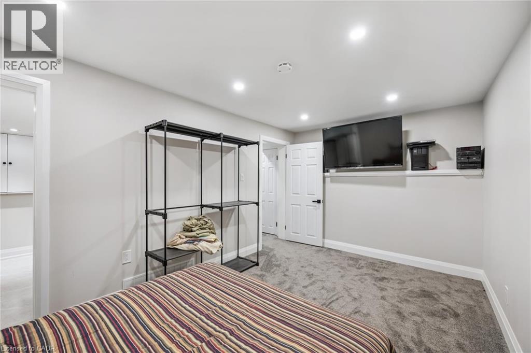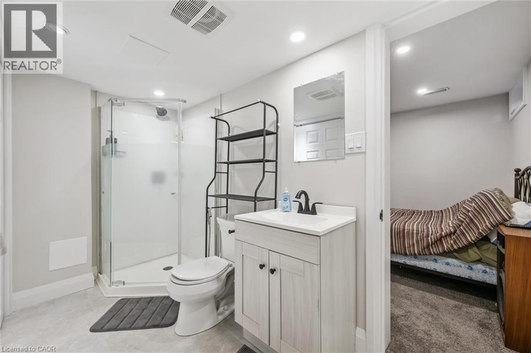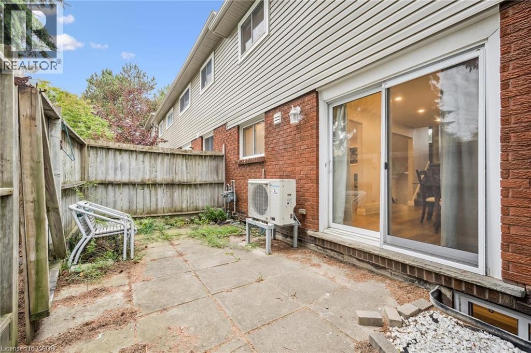285 Bluevale Street Unit# 21 Waterloo, Ontario N2J 4L8
$2,900 MonthlyInsurance
Fully Renovated 3-Bedroom Townhouse for Lease. Welcome to this beautifully renovated 3 Bedroom, 2 Full Bathroom end unit townhouse offering modern finishes and exceptional comfort throughout. The home features a brand new kitchen with contemporary cabinetry and quartz countertops, new bathrooms, and new flooring on all levels. The spacious main living area includes an electric fireplace, creating a warm and inviting atmosphere. There's also the added convenience of a new Furnace, AC, and LED lighting throughout. Perfect for families or professionals, this home offers both style and functionality. Conveniently located close to schools, parks, shopping, and transit. Call your favourite realtor and book your private showing today! (id:63008)
Property Details
| MLS® Number | 40781058 |
| Property Type | Single Family |
| AmenitiesNearBy | Park, Playground, Public Transit, Schools, Shopping |
| CommunityFeatures | School Bus |
| Features | Balcony, Automatic Garage Door Opener |
| ParkingSpaceTotal | 2 |
Building
| BathroomTotal | 2 |
| BedroomsAboveGround | 3 |
| BedroomsBelowGround | 1 |
| BedroomsTotal | 4 |
| Appliances | Dryer, Refrigerator, Stove, Water Softener, Washer, Hood Fan, Window Coverings, Garage Door Opener |
| BasementDevelopment | Finished |
| BasementType | Full (finished) |
| ConstructionStyleAttachment | Attached |
| CoolingType | Central Air Conditioning |
| ExteriorFinish | Aluminum Siding, Brick |
| FoundationType | Poured Concrete |
| HeatingType | Heat Pump |
| SizeInterior | 1669 Sqft |
| Type | Row / Townhouse |
| UtilityWater | Municipal Water |
Parking
| Attached Garage |
Land
| AccessType | Highway Nearby |
| Acreage | No |
| LandAmenities | Park, Playground, Public Transit, Schools, Shopping |
| Sewer | Municipal Sewage System |
| SizeTotalText | Under 1/2 Acre |
| ZoningDescription | R8 |
Rooms
| Level | Type | Length | Width | Dimensions |
|---|---|---|---|---|
| Second Level | Dining Room | 9'11'' x 15'8'' | ||
| Second Level | Kitchen | 8'10'' x 16'1'' | ||
| Third Level | Bedroom | 8'10'' x 9'5'' | ||
| Third Level | Living Room | 10'3'' x 17'1'' | ||
| Basement | Bedroom | 9'6'' x 14'11'' | ||
| Basement | 3pc Bathroom | Measurements not available | ||
| Main Level | Foyer | 6'7'' x 9'10'' | ||
| Upper Level | 4pc Bathroom | Measurements not available | ||
| Upper Level | Primary Bedroom | 10'4'' x 13'6'' | ||
| Upper Level | Bedroom | 9'0'' x 10'0'' |
https://www.realtor.ca/real-estate/29018023/285-bluevale-street-unit-21-waterloo
Nitin Sehgal
Salesperson
83 Erb Street W, Suite B
Waterloo, Ontario N2L 6C2

