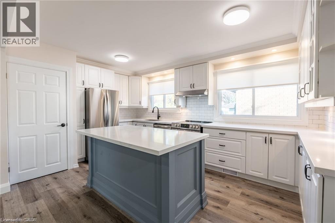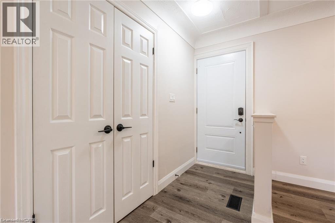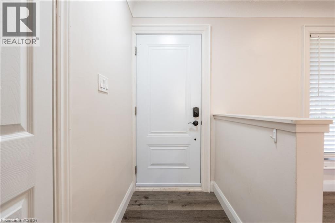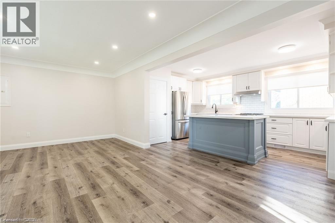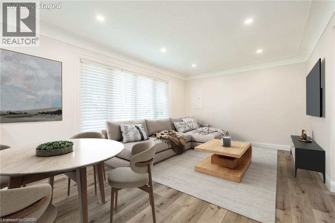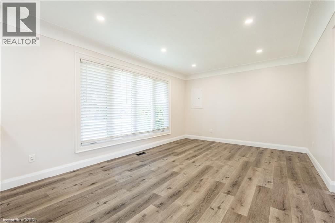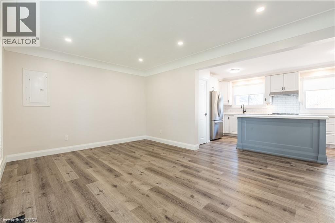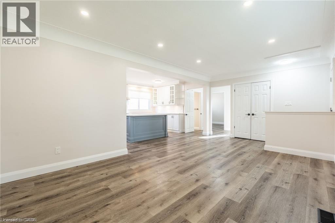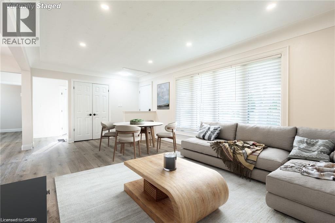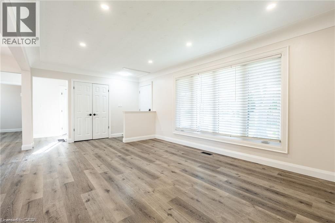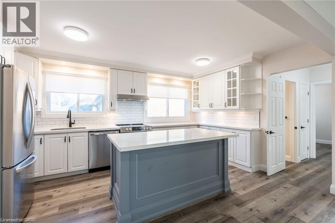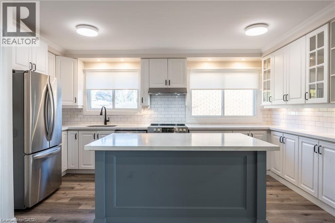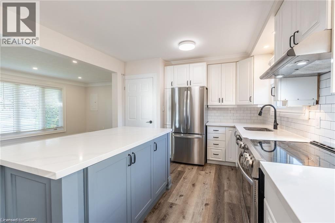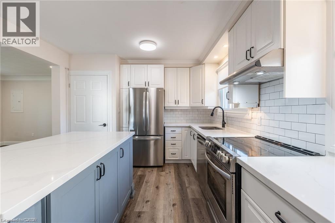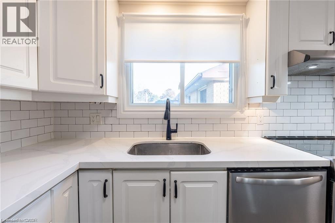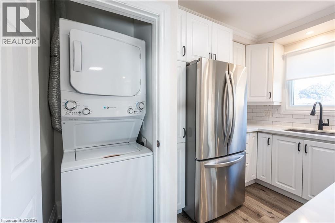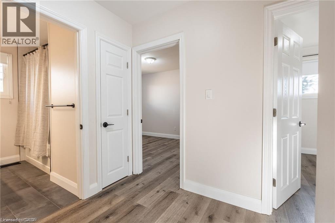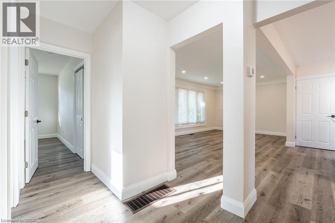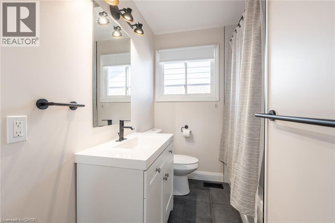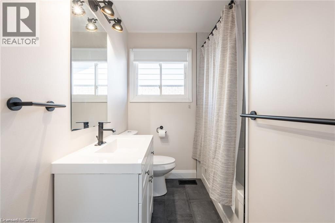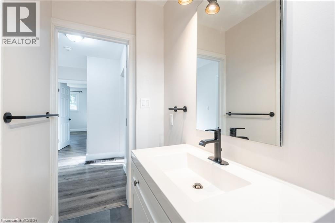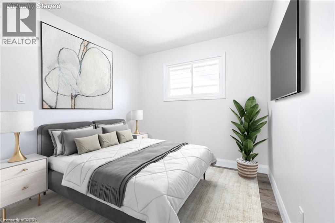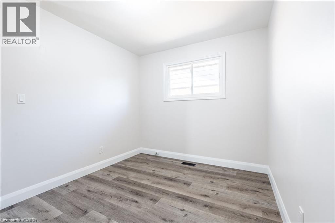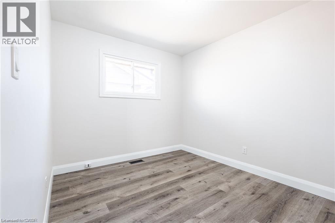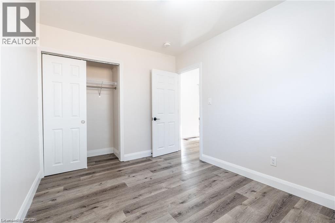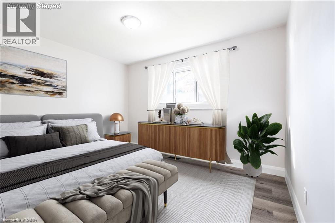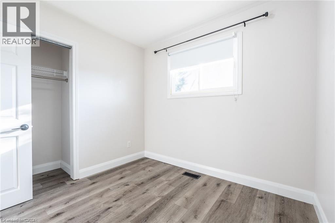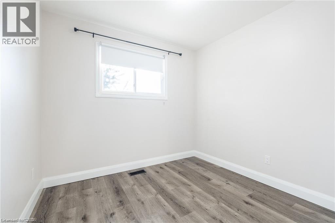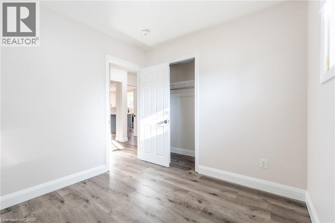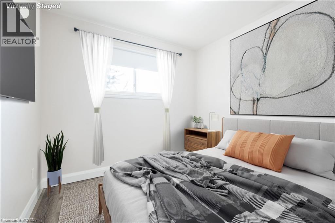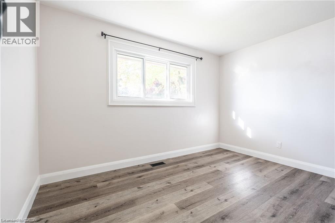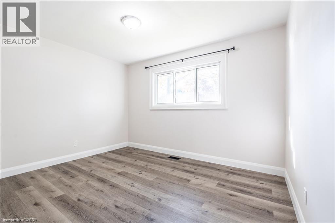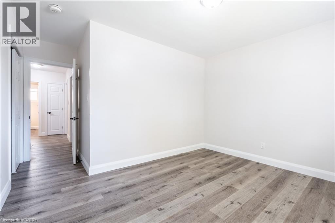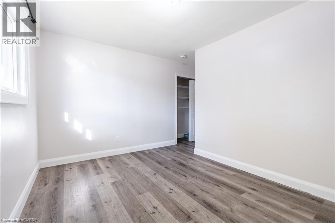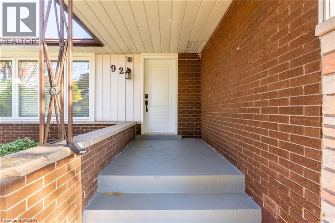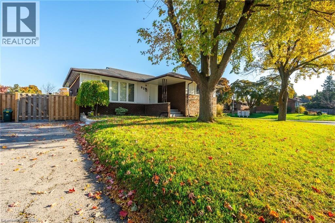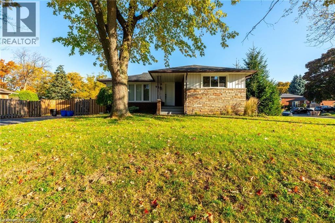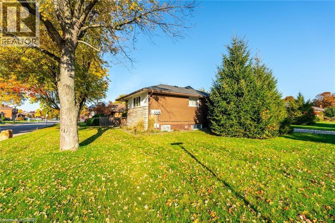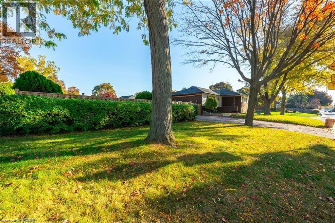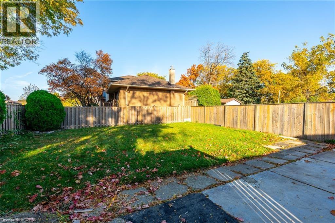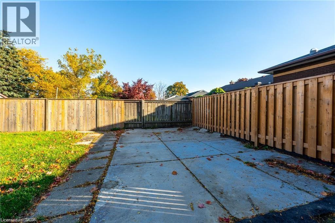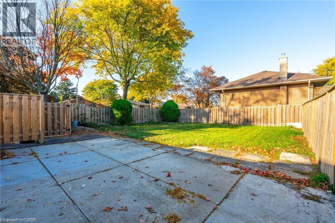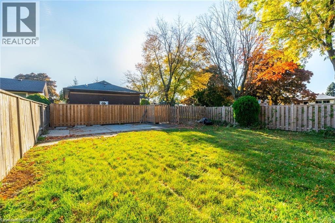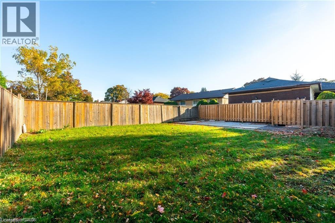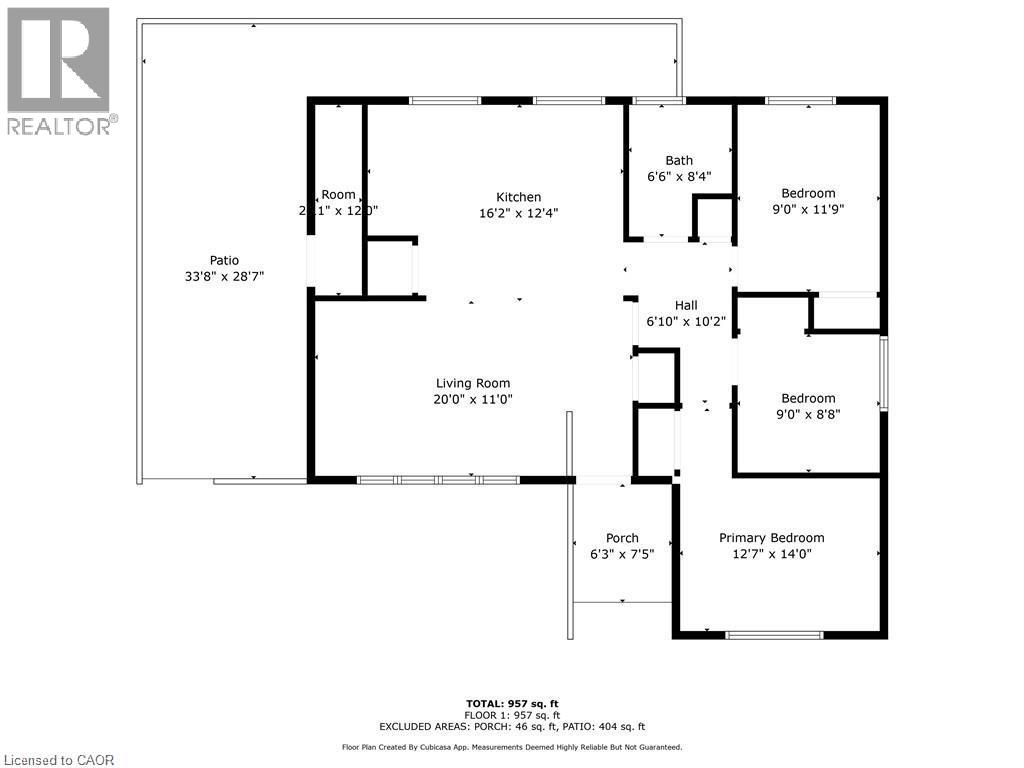92 South Bend Road W Unit# Upper Hamilton, Ontario L9C 1N1
$2,500 Monthly
Welcome to this beautifully updated 3-bedroom, 1-bathroom main-level unit, perfectly located on a large corner lot on the desirable West Hamilton Mountain! This spacious home offers a modern and inviting living space filled with natural light and stylish finishes throughout. Enjoy a thoughtfully designed layout featuring three generously sized bedrooms, ideal for families, couples, or professionals seeking extra room to live and work comfortably. Step outside to your expansive private yard—perfect for entertaining, gardening, or simply relaxing in the fresh air. This move-in-ready home combines comfort, convenience and charm. Flat fee of $250/month covering all utilities. Don’t miss this fantastic opportunity to make this your next home! (id:63008)
Property Details
| MLS® Number | 40777023 |
| Property Type | Single Family |
| AmenitiesNearBy | Hospital, Park, Place Of Worship, Public Transit, Schools |
| Features | Paved Driveway |
| ParkingSpaceTotal | 2 |
Building
| BathroomTotal | 1 |
| BedroomsAboveGround | 3 |
| BedroomsTotal | 3 |
| Appliances | Dishwasher, Dryer, Refrigerator, Stove, Washer, Window Coverings |
| ArchitecturalStyle | Bungalow |
| BasementDevelopment | Finished |
| BasementType | Full (finished) |
| ConstructedDate | 1959 |
| ConstructionStyleAttachment | Detached |
| CoolingType | Central Air Conditioning |
| ExteriorFinish | Brick, Metal |
| FoundationType | Block |
| HeatingFuel | Natural Gas |
| HeatingType | Forced Air |
| StoriesTotal | 1 |
| SizeInterior | 1050 Sqft |
| Type | House |
| UtilityWater | Municipal Water |
Parking
| Attached Garage |
Land
| Acreage | No |
| LandAmenities | Hospital, Park, Place Of Worship, Public Transit, Schools |
| Sewer | Municipal Sewage System |
| SizeDepth | 62 Ft |
| SizeFrontage | 120 Ft |
| SizeTotalText | Under 1/2 Acre |
| ZoningDescription | C |
Rooms
| Level | Type | Length | Width | Dimensions |
|---|---|---|---|---|
| Main Level | 4pc Bathroom | Measurements not available | ||
| Main Level | Bedroom | 9'5'' x 8'9'' | ||
| Main Level | Bedroom | 10'9'' x 8'9'' | ||
| Main Level | Primary Bedroom | 14'2'' x 12'2'' | ||
| Main Level | Kitchen | 15'7'' x 11'0'' | ||
| Main Level | Living Room | 20'1'' x 11'5'' |
https://www.realtor.ca/real-estate/29009163/92-south-bend-road-w-unit-upper-hamilton
Rob Golfi
Salesperson
1 Markland Street
Hamilton, Ontario L8P 2J5

