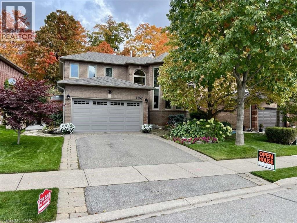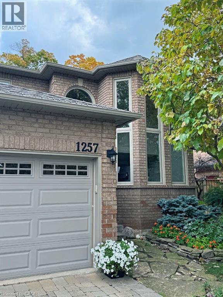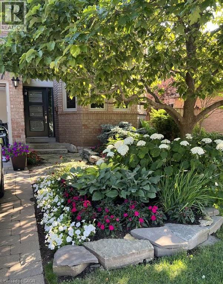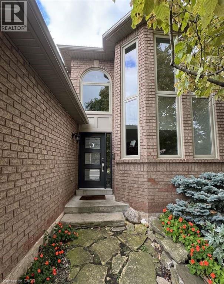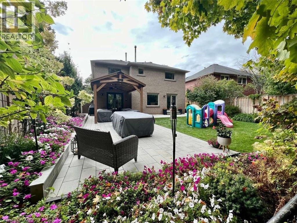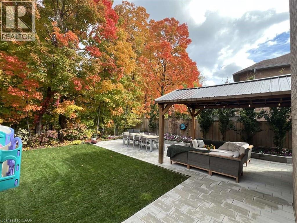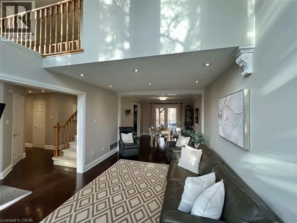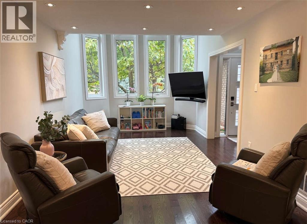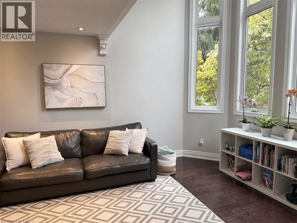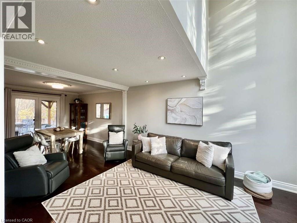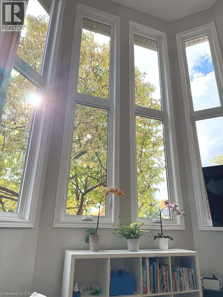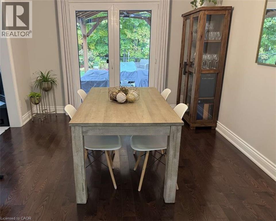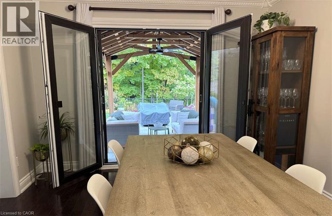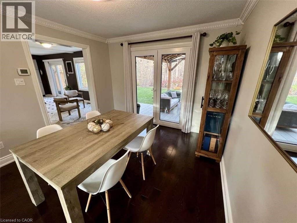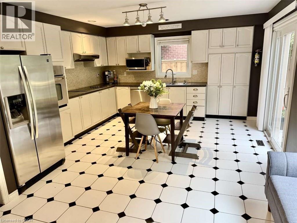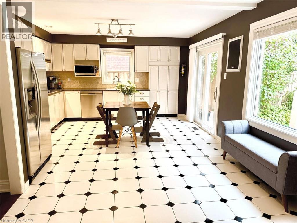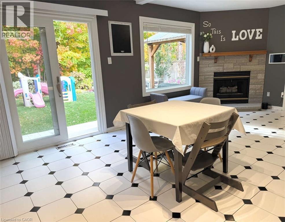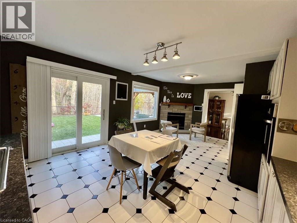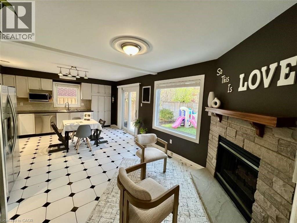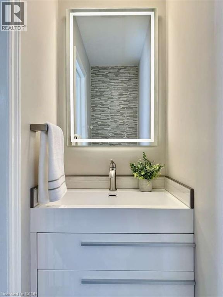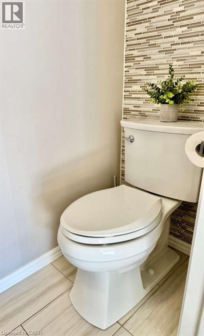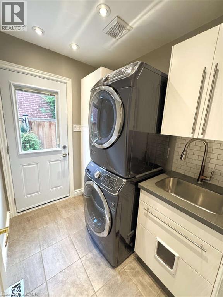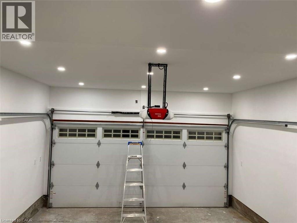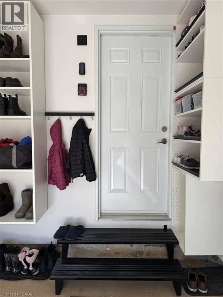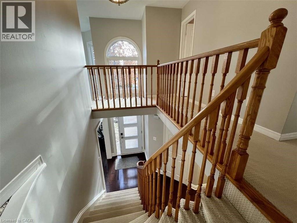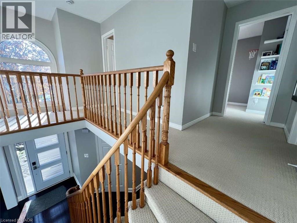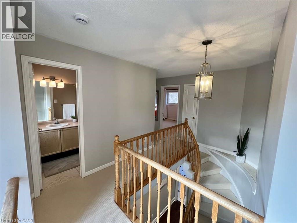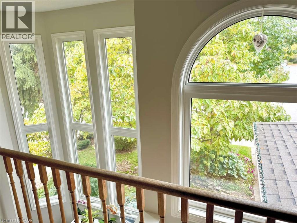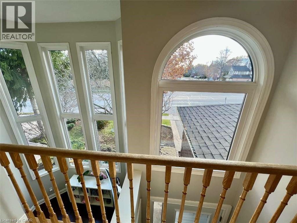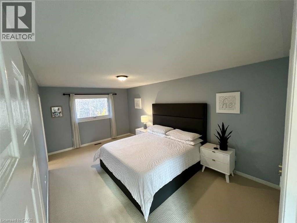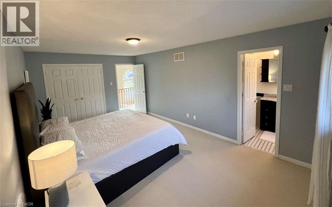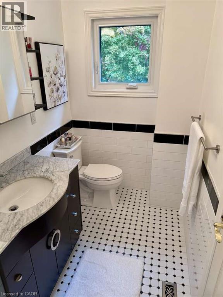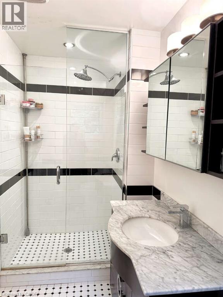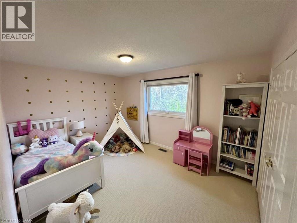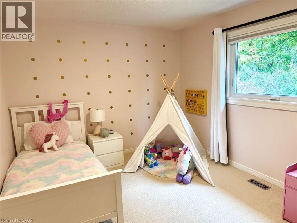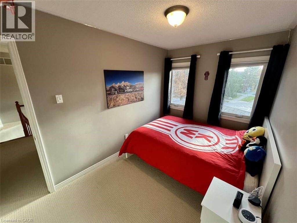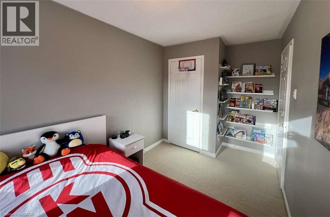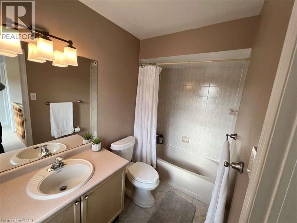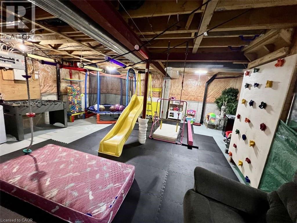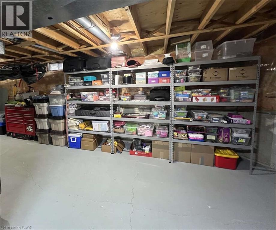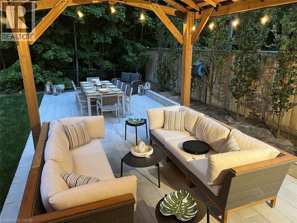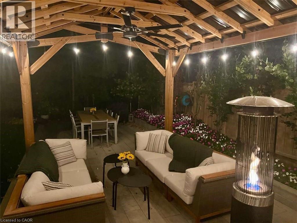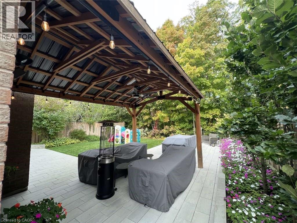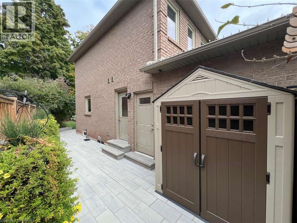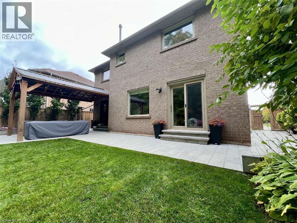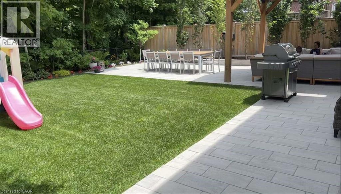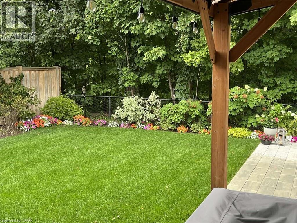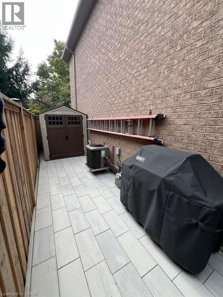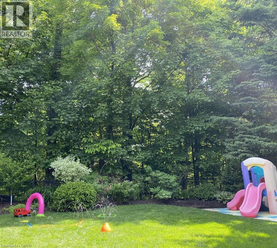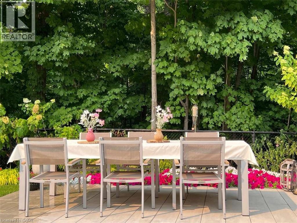1257 Mccraney Street E Oakville, Ontario L6H 3A3
$1,448,000
For more info on this property, please click the Brochure button. This beautifully maintained 3-bedroom detached home sits on a 55ft × 100ft ravine lot in Oakville’s desirable College Park neighbourhood, offering a rare blend of tranquility and walkable convenience. Bright, open living spaces are enhanced by vaulted ceilings and expansive windows that bathe the home in south-facing natural light throughout the day. The main floor flows seamlessly to the private backyard oasis, with large patio doors from both the kitchen and dining areas. The spacious bedroom layout includes a large primary suite with its own ensuite bath, plus main-floor laundry, generous closets, and a heated, insulated double-car attached garage with direct home entry. Outdoors, enjoy a meticulously landscaped yard (2023) with new interlock paving and a gazebo, fencing replaced in 2019, and irrigation systems that make watering the grass, gardens, and hanging baskets effortless. Major updates provide peace of mind: all windows and exterior doors were replaced in 2017; the roof, eavestroughs with leaf guard, and soffits were completed in 2021. The property backs onto a quiet, dense ravine with trails, delivering a serene backdrop and true indoor-outdoor living. Families will appreciate walking access to top-rated schools: Sunningdale Public School (French Immersion, Grades 2–8), St. Michael Catholic Elementary School, Montclair Public School, and École élémentaire du Chêne (Viamonde, French-language elementary); plus White Oaks Secondary School (IB Programme), École secondaire Gaétan-Gervais (French-language, Grades 7–12), and Holy Trinity Catholic Secondary School. Everyday amenities are just steps away, including Oakville Place Mall, Rabba, Tim Hortons, convenience stores, a pharmacy, parks with a splash pad, Sheridan College, and numerous trails—making this a family-friendly, commuter-accessible location that’s truly move-in ready. (id:63008)
Open House
This property has open houses!
2:00 pm
Ends at:4:00 pm
2:00 pm
Ends at:4:00 pm
Property Details
| MLS® Number | 40780578 |
| Property Type | Single Family |
| AmenitiesNearBy | Hospital, Park, Place Of Worship, Playground, Public Transit, Schools, Shopping |
| CommunityFeatures | Quiet Area, Community Centre, School Bus |
| Features | Southern Exposure, Ravine, Backs On Greenbelt, Gazebo, Automatic Garage Door Opener |
| ParkingSpaceTotal | 4 |
| Structure | Shed |
Building
| BathroomTotal | 3 |
| BedroomsAboveGround | 3 |
| BedroomsTotal | 3 |
| Appliances | Central Vacuum - Roughed In, Dishwasher, Dryer, Freezer, Microwave, Stove, Water Meter, Washer, Range - Gas, Window Coverings, Garage Door Opener |
| ArchitecturalStyle | 2 Level |
| BasementDevelopment | Unfinished |
| BasementType | Full (unfinished) |
| ConstructedDate | 1990 |
| ConstructionStyleAttachment | Detached |
| CoolingType | Central Air Conditioning |
| ExteriorFinish | Brick |
| FireProtection | Smoke Detectors, Unknown |
| HalfBathTotal | 1 |
| HeatingType | Forced Air |
| StoriesTotal | 2 |
| SizeInterior | 1862 Sqft |
| Type | House |
| UtilityWater | Municipal Water |
Parking
| Attached Garage |
Land
| AccessType | Road Access, Highway Access |
| Acreage | No |
| FenceType | Fence |
| LandAmenities | Hospital, Park, Place Of Worship, Playground, Public Transit, Schools, Shopping |
| LandscapeFeatures | Lawn Sprinkler, Landscaped |
| Sewer | Municipal Sewage System |
| SizeDepth | 99 Ft |
| SizeFrontage | 55 Ft |
| SizeTotalText | Under 1/2 Acre |
| ZoningDescription | Rl5 Sp:115 |
Rooms
| Level | Type | Length | Width | Dimensions |
|---|---|---|---|---|
| Second Level | 4pc Bathroom | 5'0'' x 8'10'' | ||
| Second Level | Bedroom | 7'7'' x 13'5'' | ||
| Second Level | Bedroom | 10'5'' x 14'0'' | ||
| Second Level | Full Bathroom | 4'11'' x 10'5'' | ||
| Second Level | Primary Bedroom | 11'0'' x 18'0'' | ||
| Main Level | Laundry Room | 5'8'' x 6'10'' | ||
| Main Level | 2pc Bathroom | 6'3'' x 2'5'' | ||
| Main Level | Dining Room | 12'0'' x 11'0'' | ||
| Main Level | Living Room | 11'0'' x 29'0'' | ||
| Main Level | Kitchen | 22'0'' x 14'0'' |
https://www.realtor.ca/real-estate/29009332/1257-mccraney-street-e-oakville
Sophie Alegra Giterman
Broker of Record
750 Randolph Ave.
Windsor, Ontario N9B 2T8

