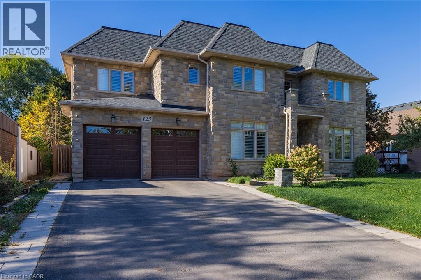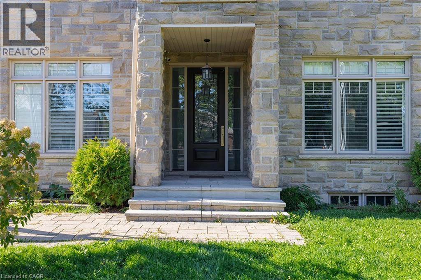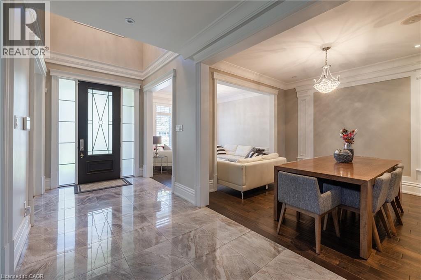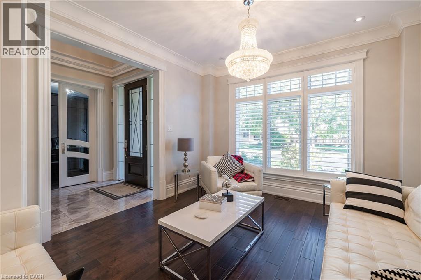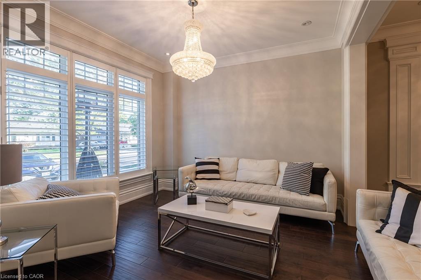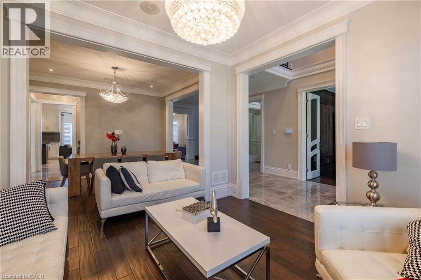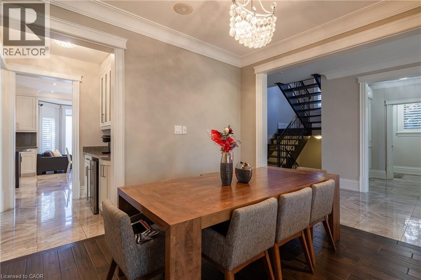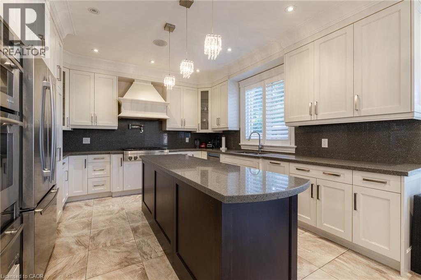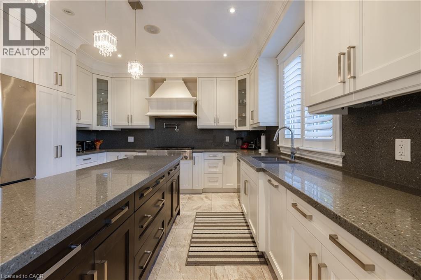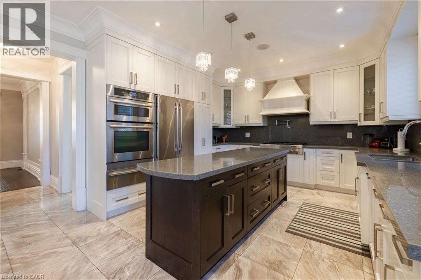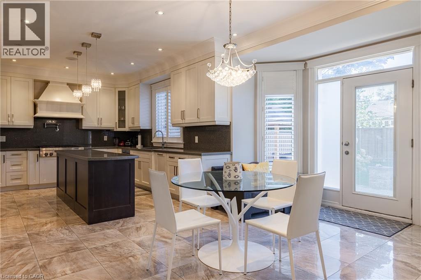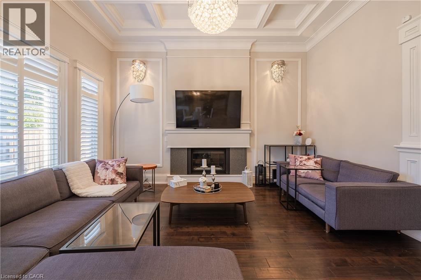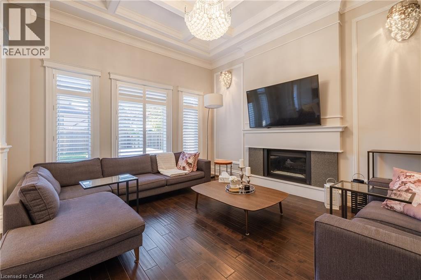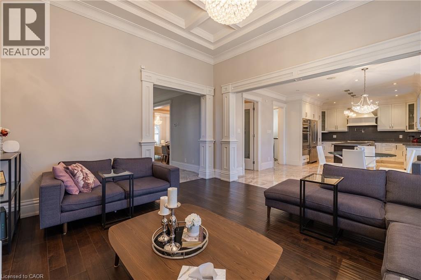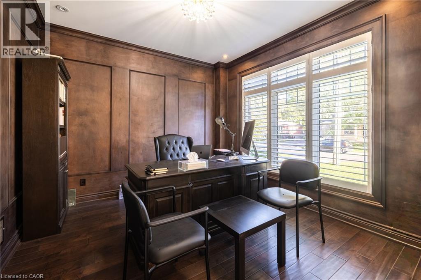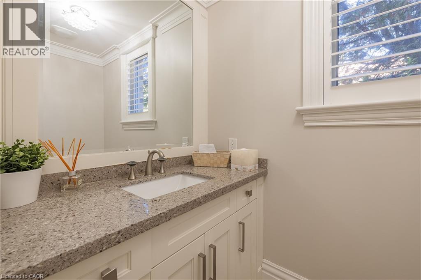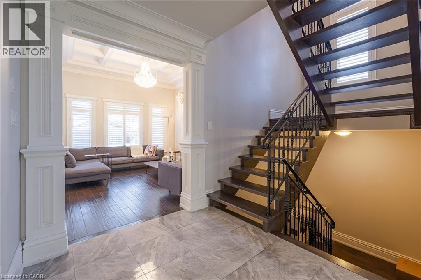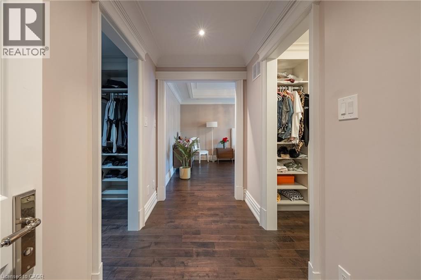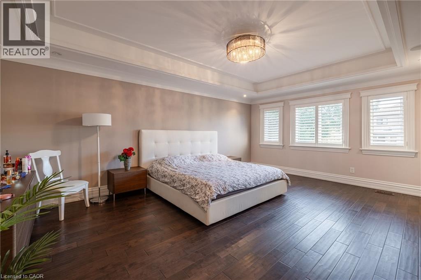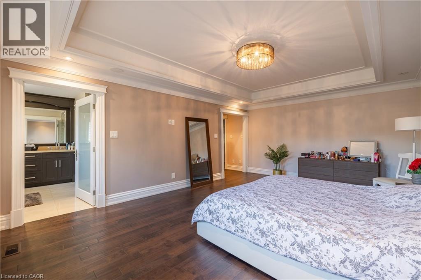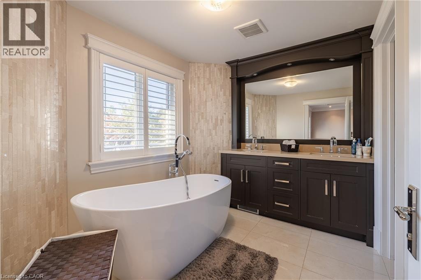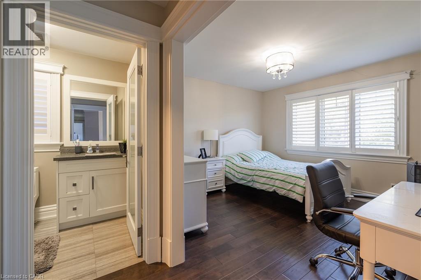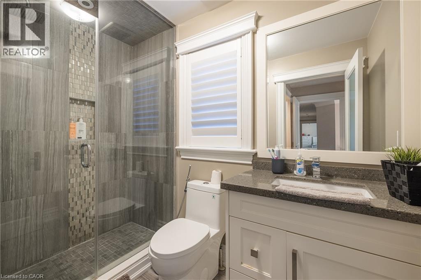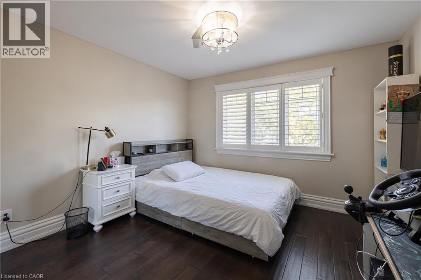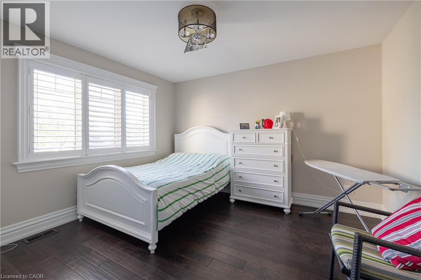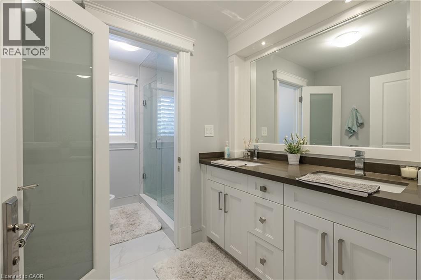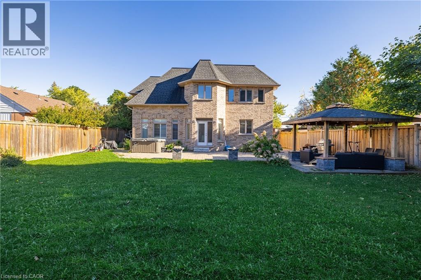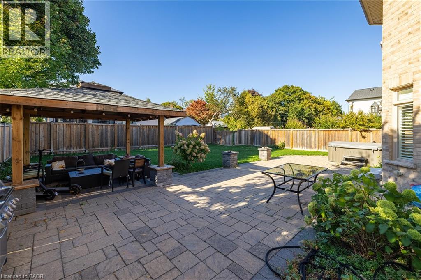123 Mayfield Drive Oakville, Ontario L6H 1K6
$8,998 Monthly
Welcome to this sunlit custom residence in College Park. Enjoy refined living with a soaring 14 ft family room and dark maple floors. The gourmet kitchen includes a walk-in pantry, a butler’s pantry, and built-in appliances. The flexible lower level with oversized windows suits a guest suite or office and adds a large recreation room. The primary retreat features two walk-in closets, with three additional bedrooms for family or guests. Professionally landscaped grounds with underground sprinklers, Jeld-Wen windows throughout, and parking for six. Steps to parks, minutes to Oakville Trafalgar Memorial Hospital, with quick access to Hwy 403, 407, and GO. (id:63008)
Property Details
| MLS® Number | 40779752 |
| Property Type | Single Family |
| AmenitiesNearBy | Public Transit, Schools, Shopping |
| CommunityFeatures | Community Centre |
| Features | Conservation/green Belt, Gazebo, Automatic Garage Door Opener |
| ParkingSpaceTotal | 6 |
Building
| BathroomTotal | 4 |
| BedroomsAboveGround | 4 |
| BedroomsBelowGround | 1 |
| BedroomsTotal | 5 |
| Age | New Building |
| Appliances | Dishwasher, Dryer, Freezer, Washer, Microwave Built-in, Gas Stove(s), Hot Tub |
| ArchitecturalStyle | 2 Level |
| BasementDevelopment | Finished |
| BasementType | Full (finished) |
| ConstructionStyleAttachment | Detached |
| CoolingType | Central Air Conditioning |
| ExteriorFinish | Brick |
| FireProtection | Smoke Detectors |
| HalfBathTotal | 1 |
| HeatingFuel | Natural Gas |
| HeatingType | Forced Air |
| StoriesTotal | 2 |
| SizeInterior | 5170 Sqft |
| Type | House |
| UtilityWater | Municipal Water |
Parking
| Attached Garage |
Land
| Acreage | No |
| FenceType | Fence |
| LandAmenities | Public Transit, Schools, Shopping |
| Sewer | Municipal Sewage System |
| SizeDepth | 132 Ft |
| SizeFrontage | 60 Ft |
| SizeTotalText | Under 1/2 Acre |
| ZoningDescription | Rl3-0 |
Rooms
| Level | Type | Length | Width | Dimensions |
|---|---|---|---|---|
| Second Level | 4pc Bathroom | Measurements not available | ||
| Second Level | Bedroom | 13'1'' x 11'8'' | ||
| Second Level | Bedroom | 11'6'' x 10'10'' | ||
| Second Level | 3pc Bathroom | Measurements not available | ||
| Second Level | Bedroom | 11'6'' x 11'0'' | ||
| Second Level | Full Bathroom | Measurements not available | ||
| Second Level | Primary Bedroom | 19'10'' x 13'8'' | ||
| Basement | Cold Room | 6'2'' x 6'1'' | ||
| Basement | Utility Room | 14'1'' x 6'1'' | ||
| Basement | Games Room | 19'8'' x 15'4'' | ||
| Basement | Bedroom | 11'10'' x 10'4'' | ||
| Basement | Recreation Room | 37'7'' x 22'2'' | ||
| Main Level | 2pc Bathroom | Measurements not available | ||
| Main Level | Laundry Room | 12'0'' x 6'2'' | ||
| Main Level | Office | 11'4'' x 10'11'' | ||
| Main Level | Family Room | 15'6'' x 13'9'' | ||
| Main Level | Dining Room | 11'6'' x 11'0'' | ||
| Main Level | Living Room | 11'6'' x 11'0'' | ||
| Main Level | Breakfast | 16'9'' x 10'1'' | ||
| Main Level | Kitchen | 14'0'' x 12'11'' | ||
| Main Level | Foyer | 16'0'' x 6'11'' |
Utilities
| Cable | Available |
| Electricity | Available |
| Natural Gas | Available |
| Telephone | Available |
https://www.realtor.ca/real-estate/28998569/123-mayfield-drive-oakville
Brad Miller
Broker
52-2301 Cavendish Drive
Burlington, Ontario L7P 3M3

