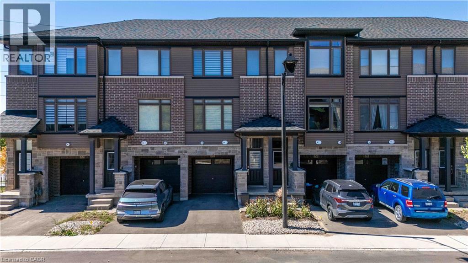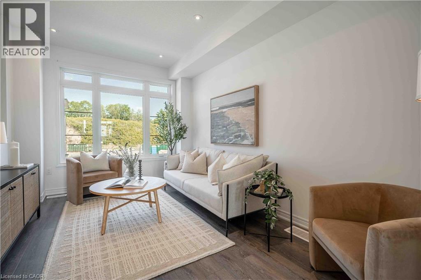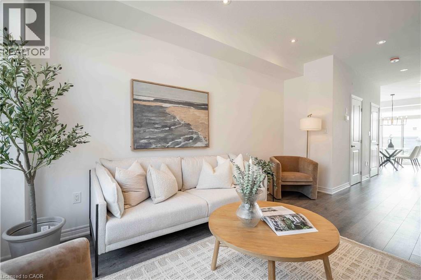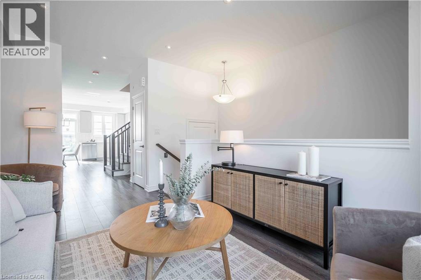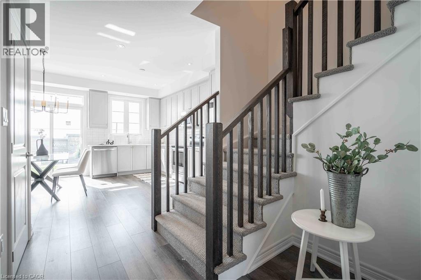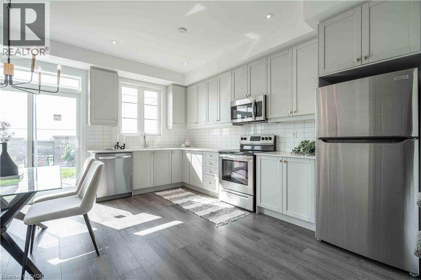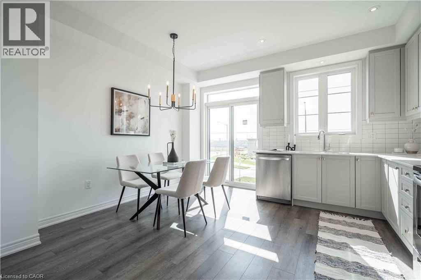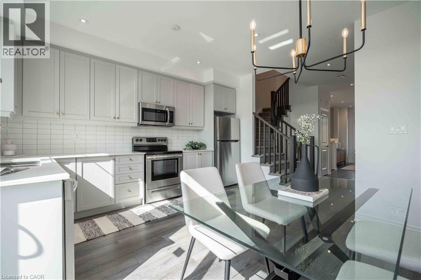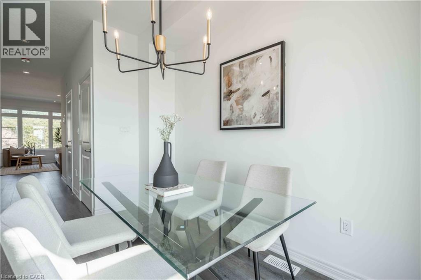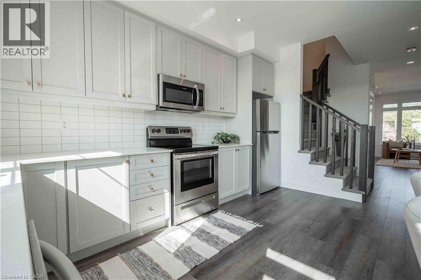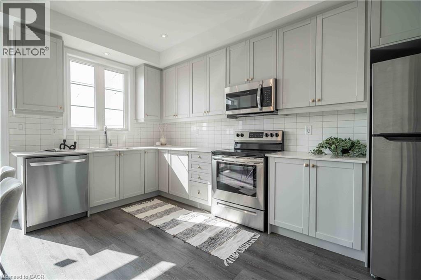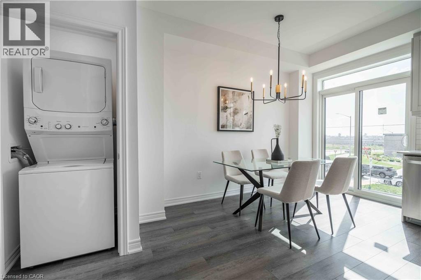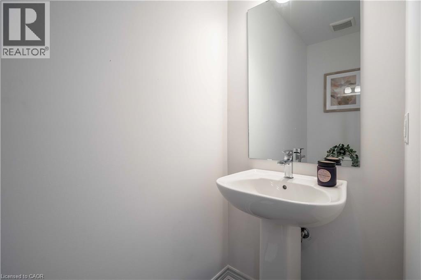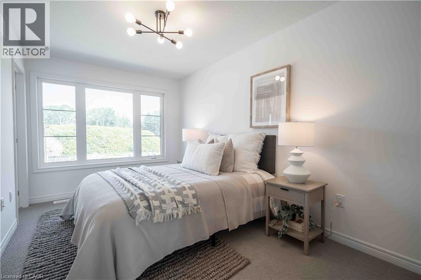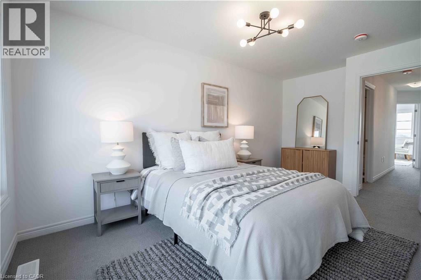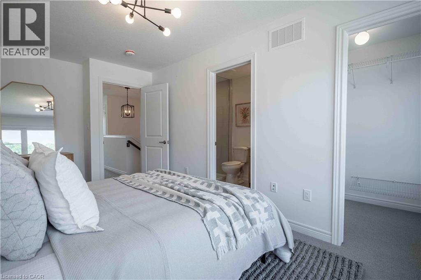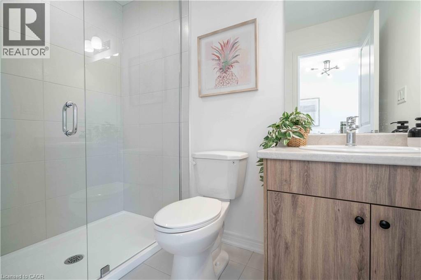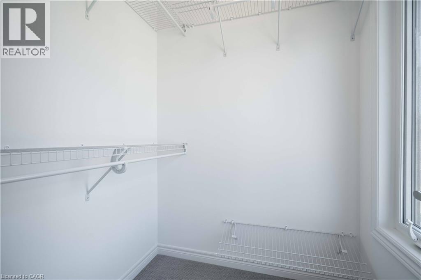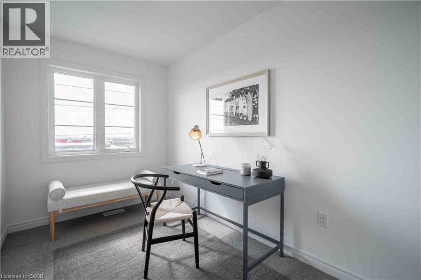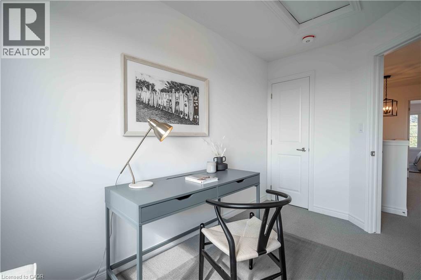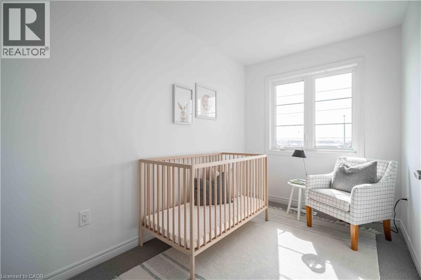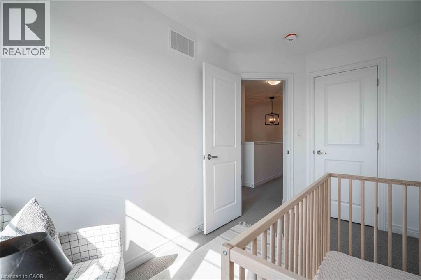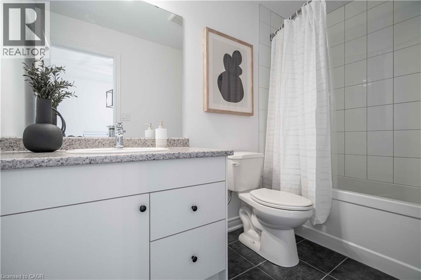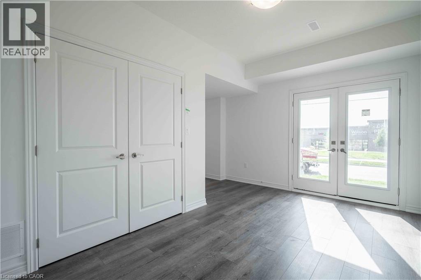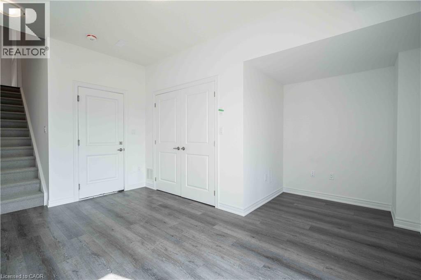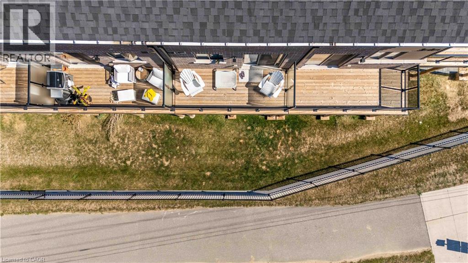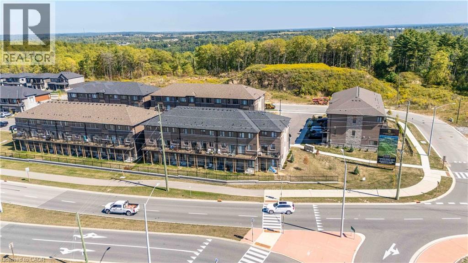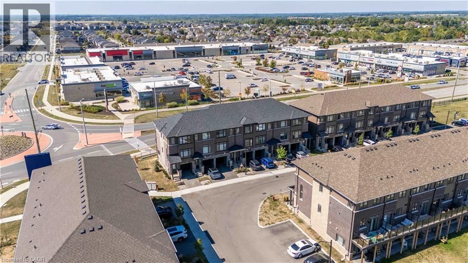120 Court Drive Unit# 53 Paris, Ontario N3L 0N2
$499,777
BETTER THAN A NEW BUILD: driveway, grass, A/C, ALL appliances, custom zebra blinds, glass shower in ensuite, light fixtures - ALL INCLUDED!! Introducing a charming haven nestled in the heart of Paris, Ontario - 3-bedroom townhouse by Losani Homes that redefines modern living. This exquisite property boasts 1503 square feet with a meticulously upgraded kitchen, marrying functionality with elegance. One of the many remarkable features of this townhouse is its unique position - no front neighbours, offering a rare sense of privacy in a vibrant community. Here, tranquility and convenience coalesce seamlessly. Located in a small town with big amenities, residents can relish the serenity of provincial life without sacrificing urban conveniences. With its spacious 3 bedroom, 2.5 bathroom layout and contemporary design, it invites you to create cherished memories and savour the best that Paris, Ontario has to offer. Don't miss this opportunity to make this exceptional property yours! (id:63008)
Property Details
| MLS® Number | 40778745 |
| Property Type | Single Family |
| AmenitiesNearBy | Park |
| EquipmentType | Other, Water Heater |
| Features | Southern Exposure, Balcony, Automatic Garage Door Opener |
| ParkingSpaceTotal | 2 |
| RentalEquipmentType | Other, Water Heater |
Building
| BathroomTotal | 3 |
| BedroomsAboveGround | 3 |
| BedroomsTotal | 3 |
| Appliances | Dishwasher, Dryer, Refrigerator, Stove, Washer, Hood Fan, Window Coverings, Garage Door Opener |
| ArchitecturalStyle | 3 Level |
| BasementType | None |
| ConstructedDate | 2023 |
| ConstructionStyleAttachment | Attached |
| CoolingType | Central Air Conditioning |
| ExteriorFinish | Vinyl Siding |
| HalfBathTotal | 1 |
| HeatingType | Forced Air |
| StoriesTotal | 3 |
| SizeInterior | 1503 Sqft |
| Type | Row / Townhouse |
| UtilityWater | Municipal Water |
Parking
| Attached Garage |
Land
| AccessType | Highway Access |
| Acreage | No |
| LandAmenities | Park |
| Sewer | Municipal Sewage System |
| SizeDepth | 79 Ft |
| SizeFrontage | 15 Ft |
| SizeTotalText | Under 1/2 Acre |
| ZoningDescription | Rm2-31 |
Rooms
| Level | Type | Length | Width | Dimensions |
|---|---|---|---|---|
| Second Level | Laundry Room | Measurements not available | ||
| Second Level | 2pc Bathroom | Measurements not available | ||
| Second Level | Breakfast | 6'9'' x 12'4'' | ||
| Second Level | Kitchen | 7'6'' x 13'10'' | ||
| Second Level | Living Room | 10'4'' x 16'6'' | ||
| Third Level | 4pc Bathroom | Measurements not available | ||
| Third Level | Bedroom | 6'11'' x 11'10'' | ||
| Third Level | Bedroom | 7'0'' x 12'0'' | ||
| Third Level | 3pc Bathroom | Measurements not available | ||
| Third Level | Primary Bedroom | 9'0'' x 15'8'' | ||
| Main Level | Den | 14'4'' x 14'9'' |
https://www.realtor.ca/real-estate/28984728/120-court-drive-unit-53-paris
Amanda Billeci
Salesperson
Unit 101 1595 Upper James St.
Hamilton, Ontario L9B 0H7

