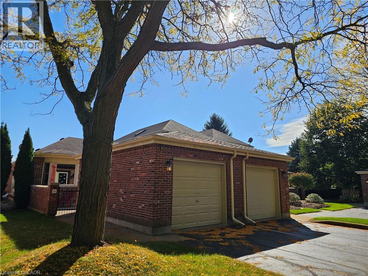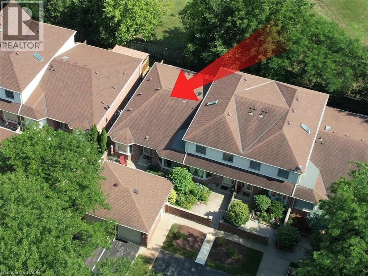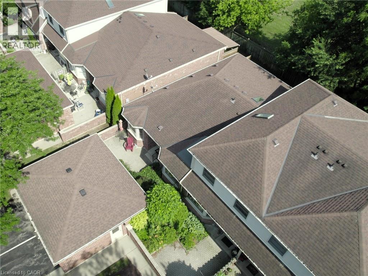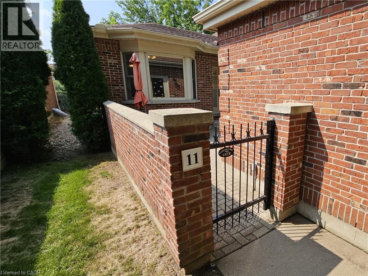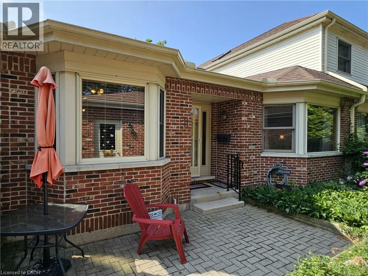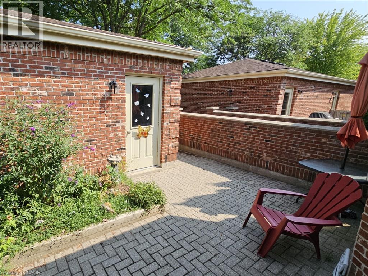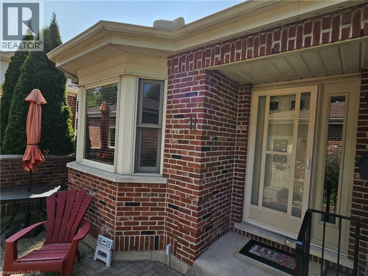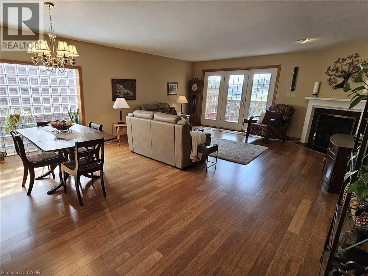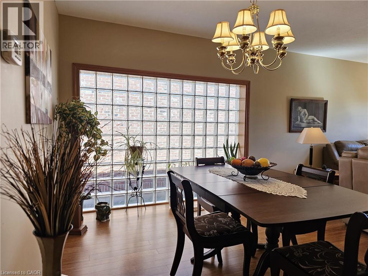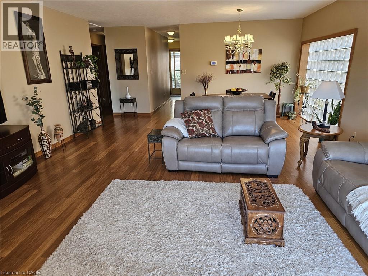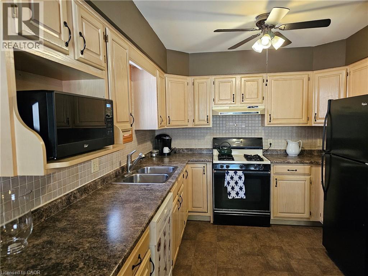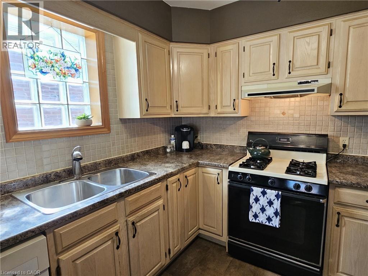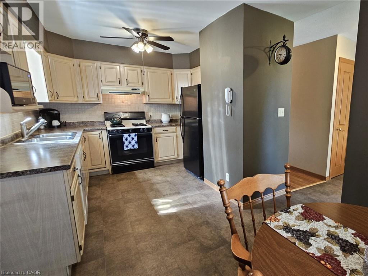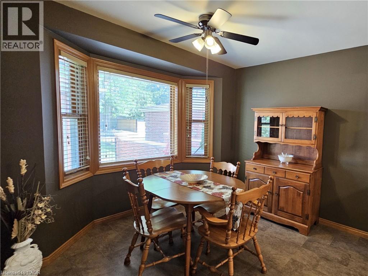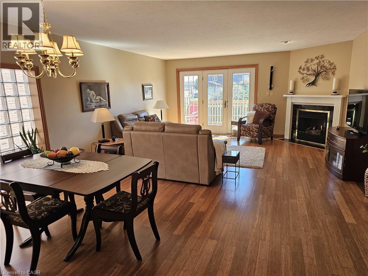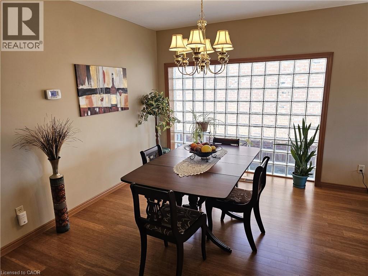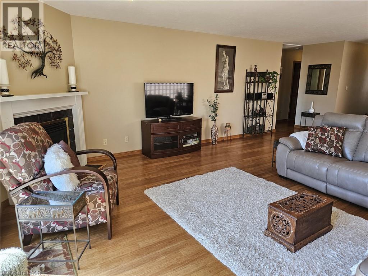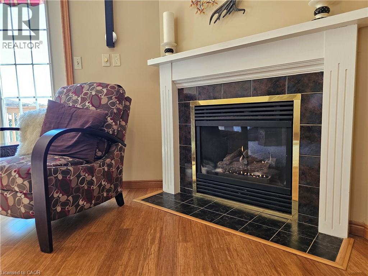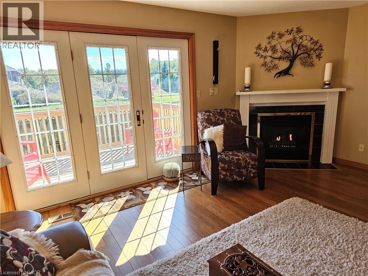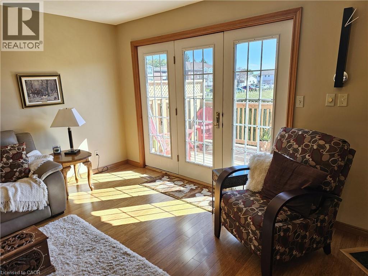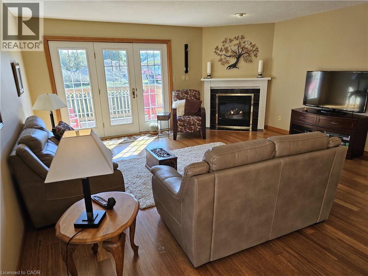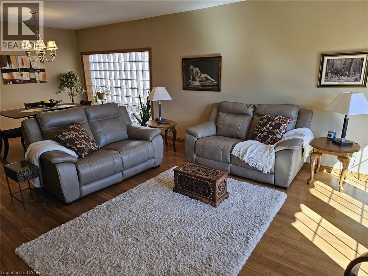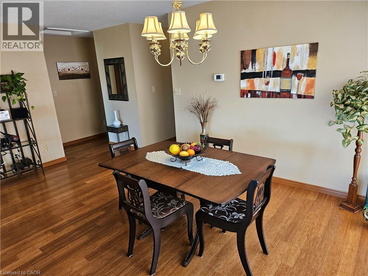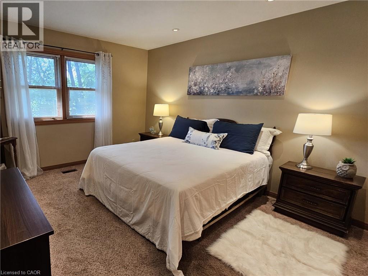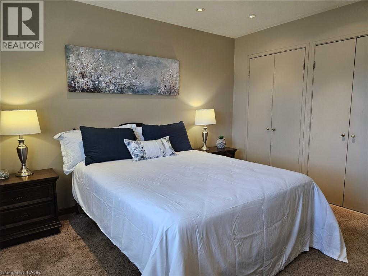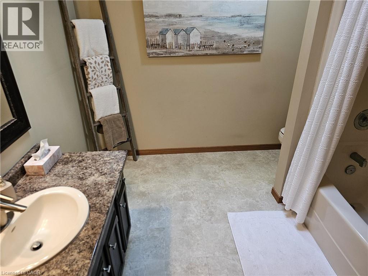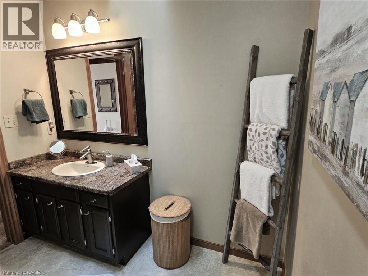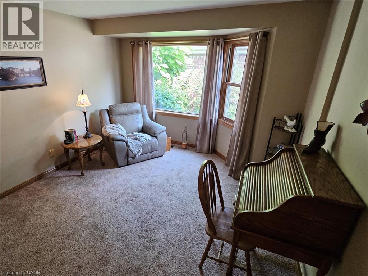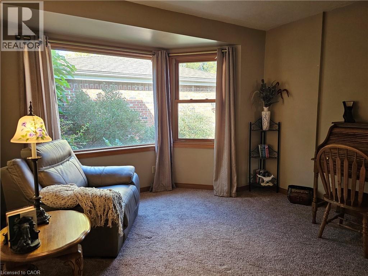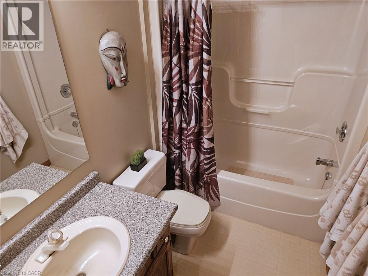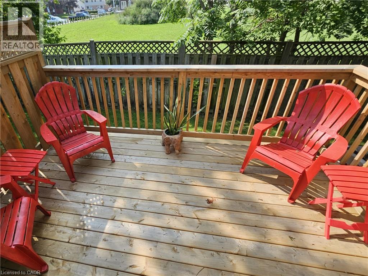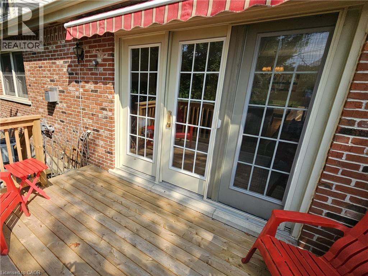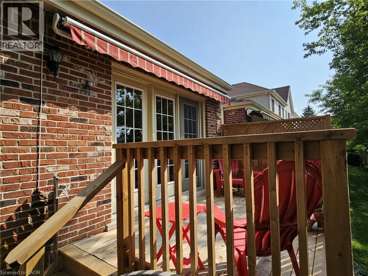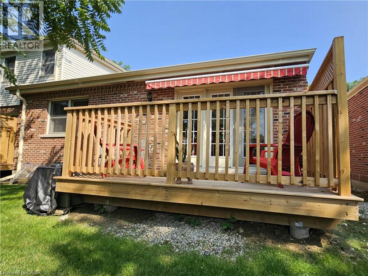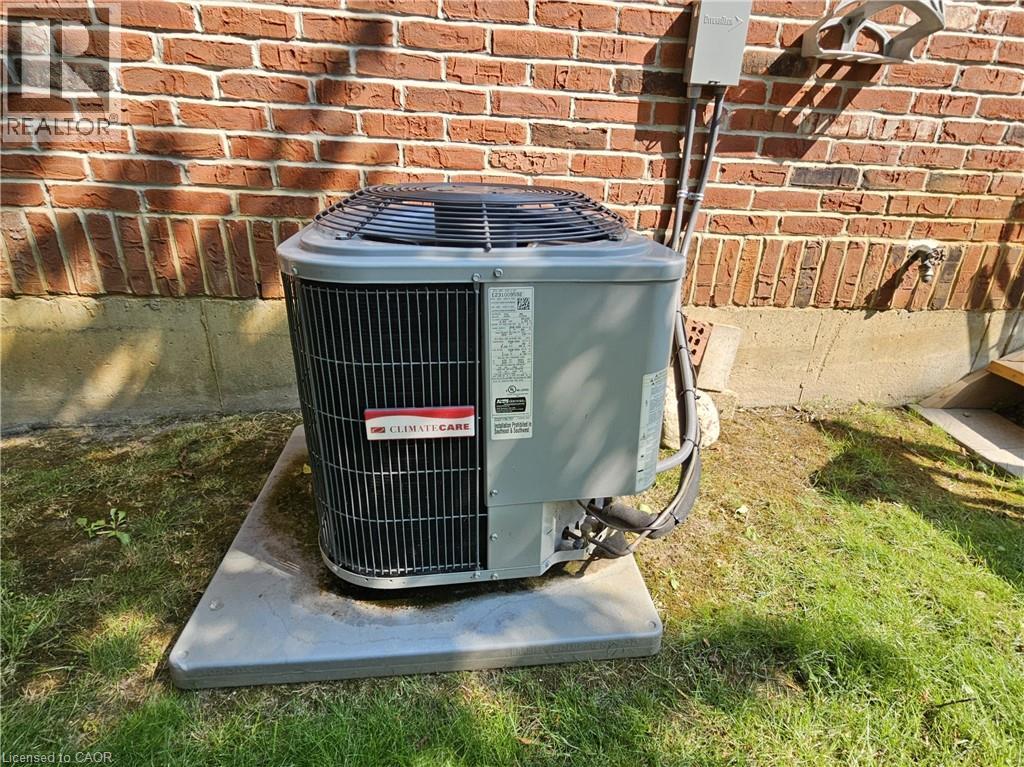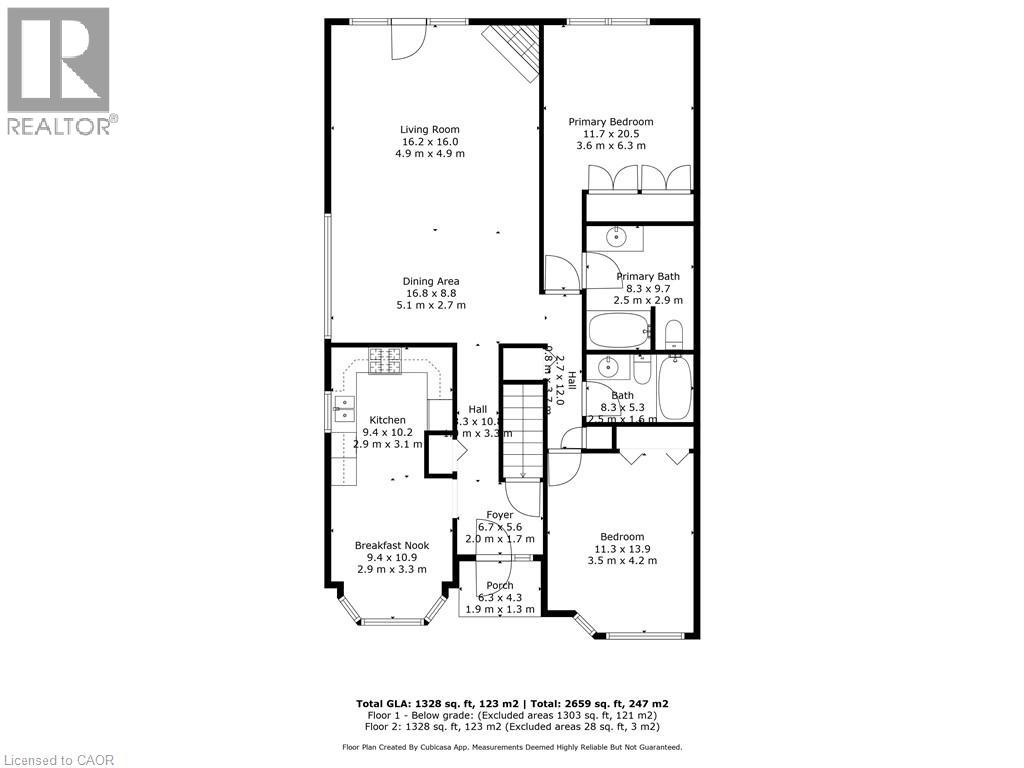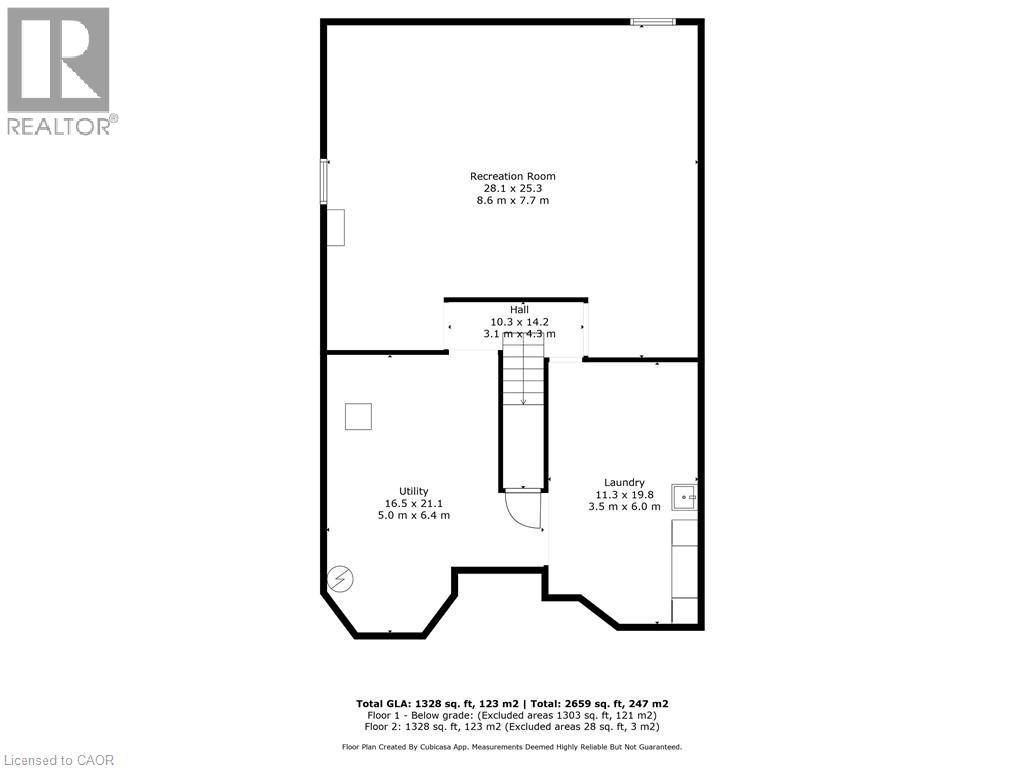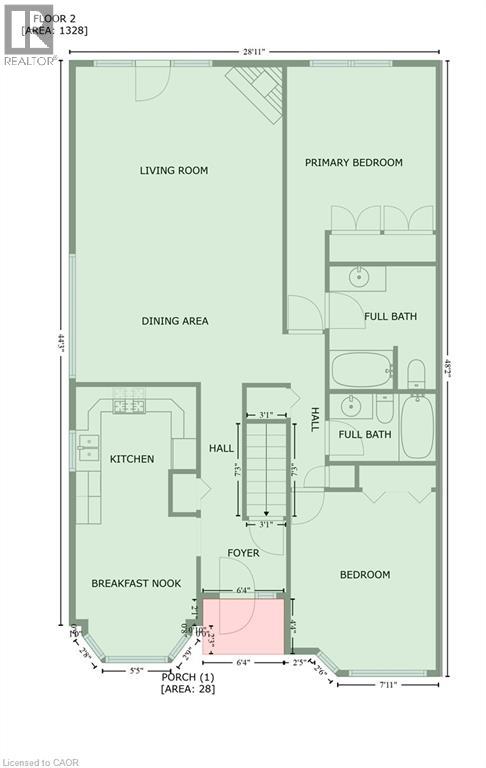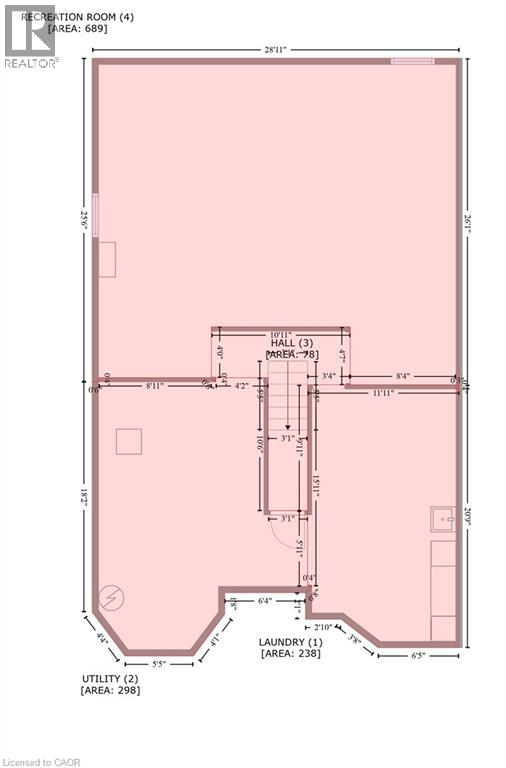42 Donly Drive S Unit# 11 Simcoe, Ontario N3Y 5L2
$399,900Maintenance, Insurance, Common Area Maintenance, Parking
$790 Monthly
Maintenance, Insurance, Common Area Maintenance, Parking
$790 MonthlyLooking for comfort, simplicity, and low-maintenance living at an affordable price? Nestled in the quiet Lynn Court complex, this charming 2 Bedroom, 2 Bathroom Condo Townhome offers single-level convenience, making it ideal for downsizers, retirees, or anyone seeking stress-free living in a desirable neighbourhood. The main floor features a bright kitchen with a breakfast nook, bay window and gas stove, perfect for casual meals or morning coffee. The open-concept living and dining room showcases bamboo flooring, a cozy gas fireplace, and French doors that open to a private deck with power awning - your own outdoor retreat for relaxing or entertaining on warm summer days. The spacious primary suite features double closets and a 4pc ensuite complete with a skylight that fills the room with natural light while the second bedroom offers a charming bay window and easy access to the main 4pc bathroom. Laundry hookups are available both on the main level for stackables and in the basement for full-size machines, giving you flexible options. The unfinished basement provides excellent storage and is full of potential for future development. Other highlights include an exclusive-use detached garage, interlocking brick courtyard patio, newer furnace and central air (2023), water softener, Green Life Works Water Filtration System, and rough-in for central vac. Blending comfort, functionality, and location, this home is move-in ready and designed for easy, low-maintenance living. Whether you’re ready to downsize, retire, or simply enjoy life at a slower pace, this charming condo townhome is ready to welcome you home. (id:63008)
Property Details
| MLS® Number | 40775972 |
| Property Type | Single Family |
| AmenitiesNearBy | Park, Playground, Schools, Shopping |
| CommunicationType | High Speed Internet |
| EquipmentType | Water Heater |
| Features | Paved Driveway, Skylight, Automatic Garage Door Opener |
| ParkingSpaceTotal | 2 |
| RentalEquipmentType | Water Heater |
Building
| BathroomTotal | 2 |
| BedroomsAboveGround | 2 |
| BedroomsTotal | 2 |
| Appliances | Central Vacuum - Roughed In, Dishwasher, Dryer, Microwave, Refrigerator, Water Softener, Washer, Gas Stove(s), Window Coverings, Garage Door Opener |
| BasementDevelopment | Unfinished |
| BasementType | Full (unfinished) |
| ConstructedDate | 1992 |
| ConstructionStyleAttachment | Attached |
| CoolingType | Central Air Conditioning |
| ExteriorFinish | Brick, Vinyl Siding |
| FireProtection | None |
| FireplacePresent | Yes |
| FireplaceTotal | 1 |
| FoundationType | Poured Concrete |
| HeatingFuel | Natural Gas |
| HeatingType | Forced Air |
| StoriesTotal | 1 |
| SizeInterior | 1328 Sqft |
| Type | Apartment |
| UtilityWater | Municipal Water |
Parking
| Detached Garage |
Land
| Acreage | No |
| LandAmenities | Park, Playground, Schools, Shopping |
| Sewer | Municipal Sewage System |
| SizeTotalText | Unknown |
| ZoningDescription | R4 |
Rooms
| Level | Type | Length | Width | Dimensions |
|---|---|---|---|---|
| Basement | Utility Room | 20'10'' x 13'5'' | ||
| Basement | Laundry Room | 21'8'' x 11'9'' | ||
| Basement | Recreation Room | 28'10'' x 20'1'' | ||
| Main Level | 4pc Bathroom | 8'2'' x 5'1'' | ||
| Main Level | Bedroom | 13'7'' x 11'7'' | ||
| Main Level | Full Bathroom | 9'0'' x 8'2'' | ||
| Main Level | Primary Bedroom | 11'8'' x 12'11'' | ||
| Main Level | Living Room/dining Room | 24'5'' x 16'7'' | ||
| Main Level | Eat In Kitchen | 20'10'' x 9'9'' | ||
| Main Level | Foyer | 6'5'' x 5'7'' |
Utilities
| Electricity | Available |
| Natural Gas | Available |
https://www.realtor.ca/real-estate/28989412/42-donly-drive-s-unit-11-simcoe
Sarah Davis
Salesperson
20 Argyle Street
Simcoe, Ontario N3Y 1V5

