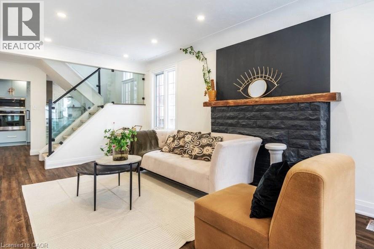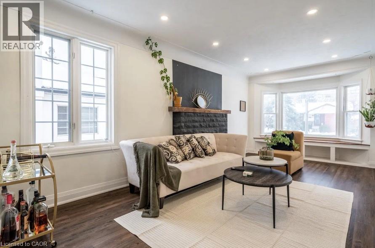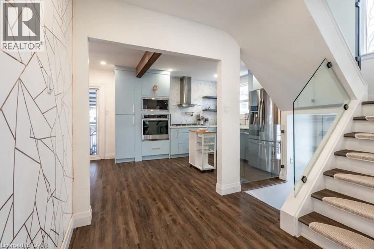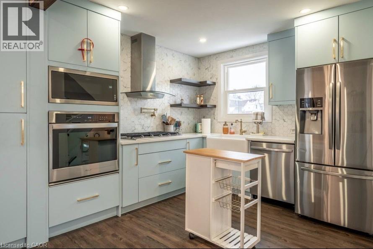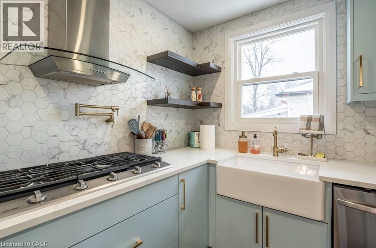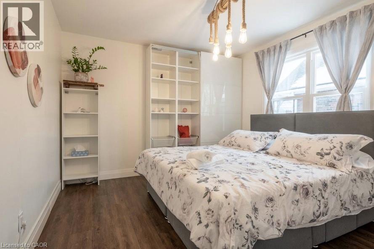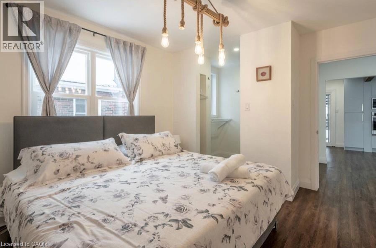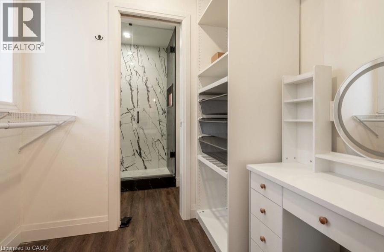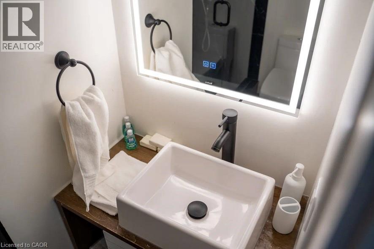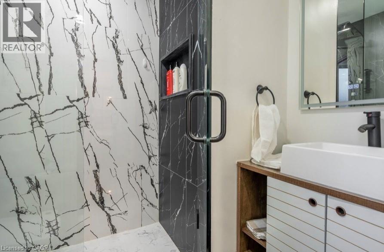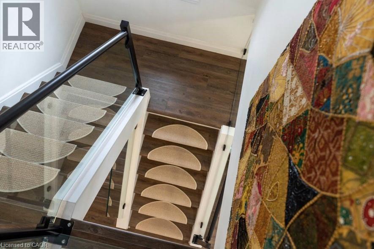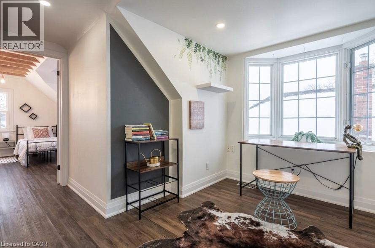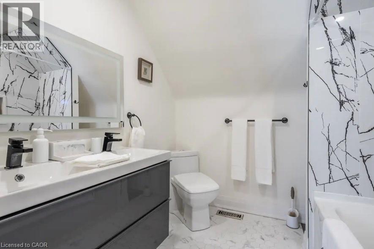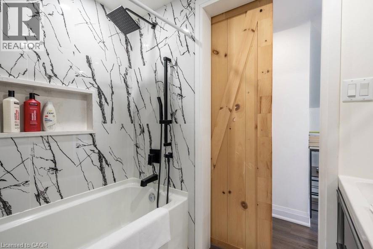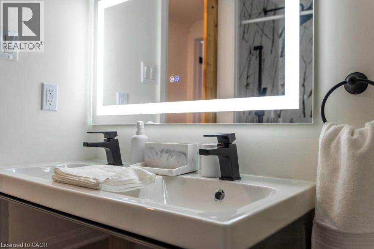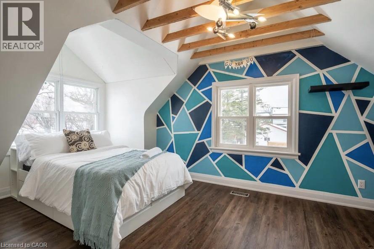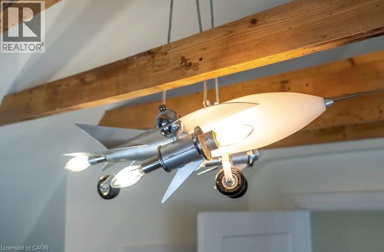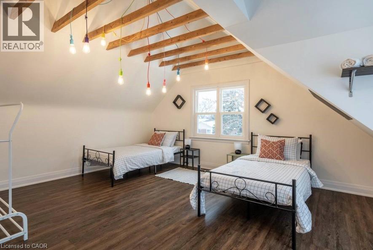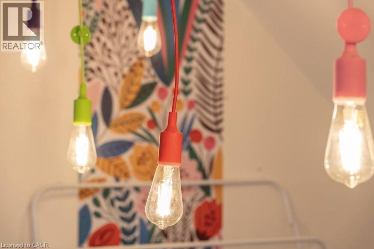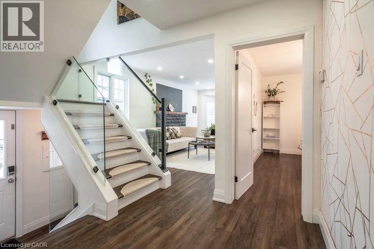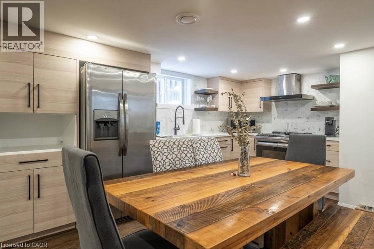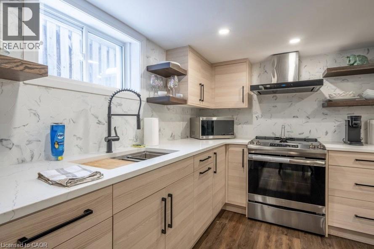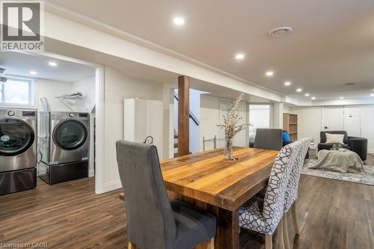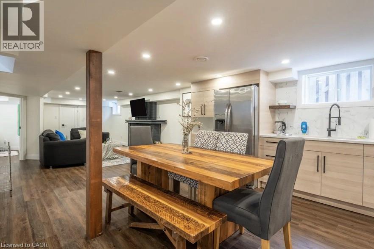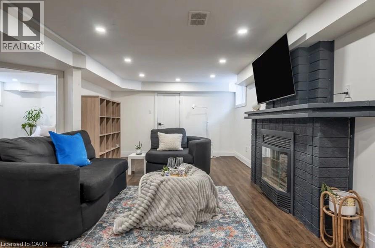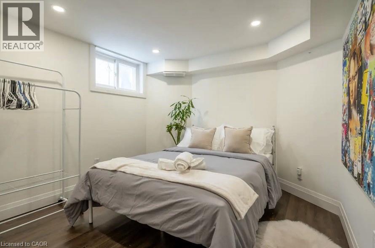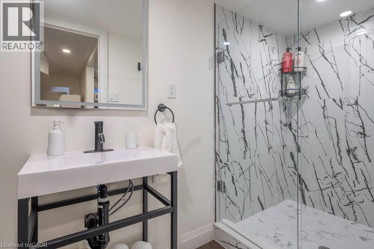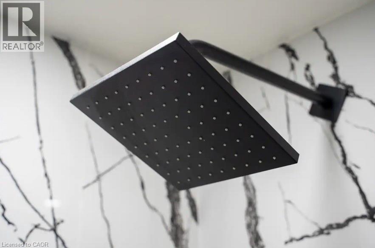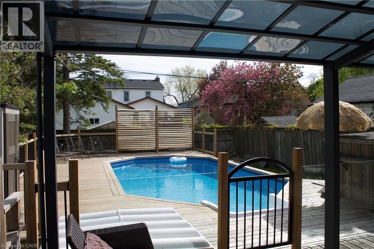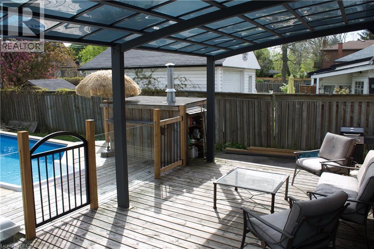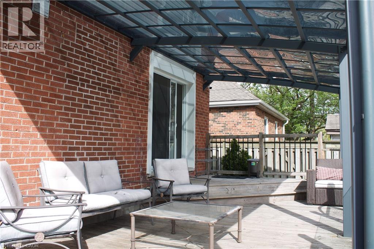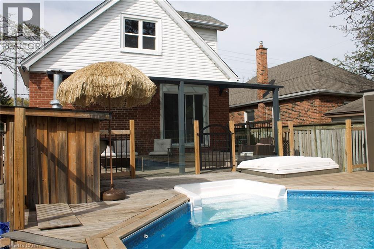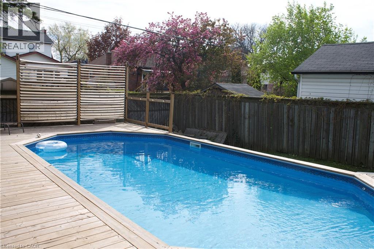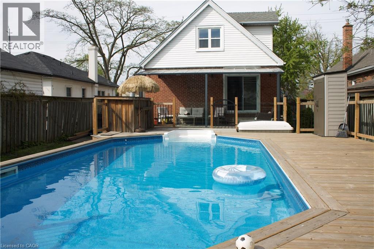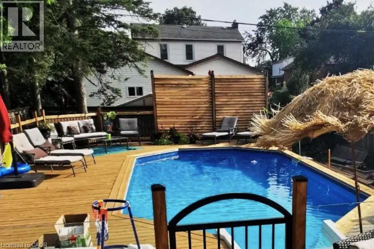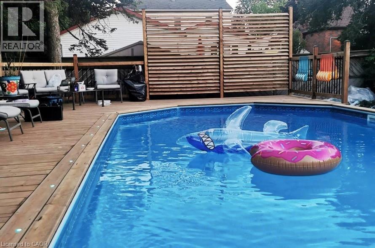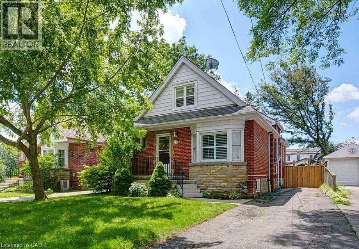122 Queensdale Avenue E Hamilton, Ontario L9A 1K3
$899,900
Welcome to the charming, peaceful yet well-connected treelined neighbourhood of Centremount on the Mountain. As you step inside, you are greeted by the sleek and stylish look of the glass railings flowing seamlessly into the well-appointed living room, perfect for relaxing or entertaining guests. The modern kitchen features custom cabinets fully equipped with gas cooktop, built-in oven, & touchscreen microwave. The farmhouse sink, pot filler, & brass hardware add an opulent feel to the kitchen, creating a luxurious dining experience. The main floor also features a primary bedroom with walk-in closet & ensuite, providing a private retreat. Upstairs, you will find large rooms, offering ample space, comfort, & flexibility to meet your needs. The 5 piece bathroom features a floating double vanity, adding a touch of convenience to a growing family. The basement has been thoughtfully designed with a secondary modern eat-in kitchen, providing a cozy space for gatherings and relaxation. Additionally, you will find a bedroom and a third full bathroom, perfect for hosting guests or extended family stays & rental potential for additional income. One of the standout features of this property is the backyard oasis, which includes a heated saltwater pool. The large wrap-around deck provides plenty of space for lounging and sunbathing, while the California-style awning offers shade and comfort even on rainy days. Your new home with a balance of luxury, tranquility & convenience awaits! (id:63008)
Property Details
| MLS® Number | 40770392 |
| Property Type | Single Family |
| AmenitiesNearBy | Hospital, Park, Playground, Public Transit |
| EquipmentType | Water Heater |
| Features | Paved Driveway, In-law Suite |
| ParkingSpaceTotal | 3 |
| PoolType | On Ground Pool |
| RentalEquipmentType | Water Heater |
Building
| BathroomTotal | 4 |
| BedroomsAboveGround | 3 |
| BedroomsBelowGround | 1 |
| BedroomsTotal | 4 |
| Appliances | Dishwasher, Dryer, Oven - Built-in, Refrigerator, Microwave Built-in, Gas Stove(s), Hood Fan, Hot Tub |
| BasementDevelopment | Finished |
| BasementType | Full (finished) |
| ConstructionStyleAttachment | Detached |
| CoolingType | Central Air Conditioning |
| ExteriorFinish | Brick |
| FoundationType | Block |
| HalfBathTotal | 1 |
| HeatingFuel | Natural Gas |
| HeatingType | Forced Air |
| StoriesTotal | 2 |
| SizeInterior | 1424 Sqft |
| Type | House |
| UtilityWater | Municipal Water |
Land
| AccessType | Highway Access |
| Acreage | No |
| LandAmenities | Hospital, Park, Playground, Public Transit |
| Sewer | Municipal Sewage System |
| SizeDepth | 110 Ft |
| SizeFrontage | 38 Ft |
| SizeTotalText | Under 1/2 Acre |
| ZoningDescription | R1 |
Rooms
| Level | Type | Length | Width | Dimensions |
|---|---|---|---|---|
| Second Level | 5pc Bathroom | 7' x 6' | ||
| Second Level | Den | 6'0'' x 7'0'' | ||
| Second Level | Bedroom | 10'0'' x 13'0'' | ||
| Second Level | Bedroom | 14'0'' x 14'0'' | ||
| Basement | 3pc Bathroom | 7' x 4' | ||
| Basement | Bedroom | 9'0'' x 8'0'' | ||
| Basement | Eat In Kitchen | 10'0'' x 11'0'' | ||
| Basement | Living Room | 24'0'' x 13'0'' | ||
| Main Level | 2pc Bathroom | 5'0'' x 3'0'' | ||
| Main Level | 3pc Bathroom | 5'0'' x 5'0'' | ||
| Main Level | Primary Bedroom | 11'0'' x 11'0'' | ||
| Main Level | Living Room | 10'0'' x 21'0'' | ||
| Main Level | Eat In Kitchen | 12'4'' x 21'0'' |
https://www.realtor.ca/real-estate/28869656/122-queensdale-avenue-e-hamilton
21 King Street W 5th Floor
Hamilton, Ontario L8P 4W7

