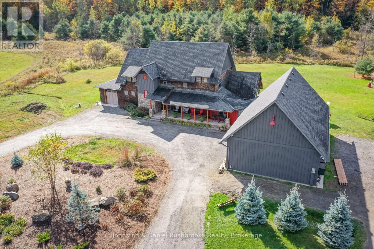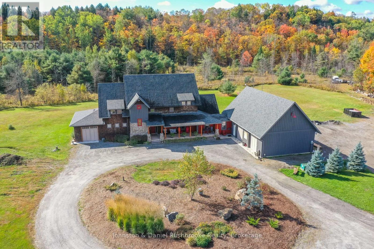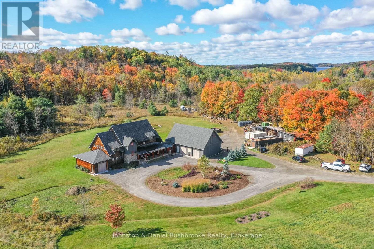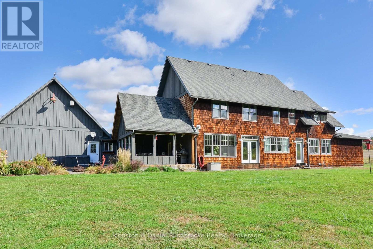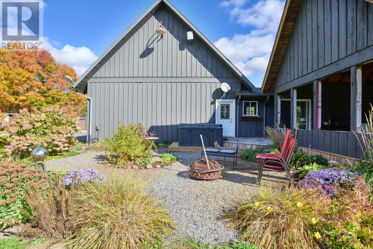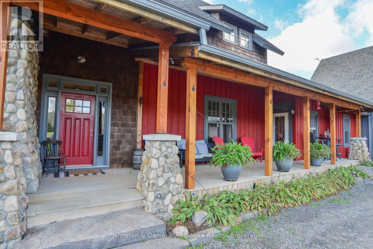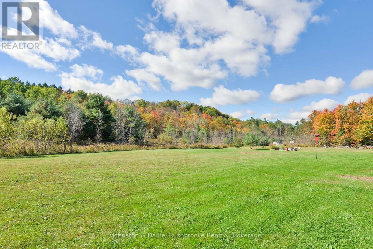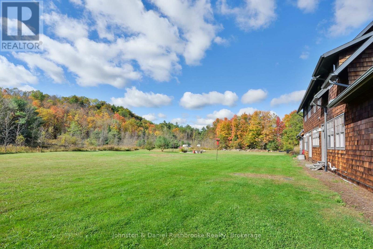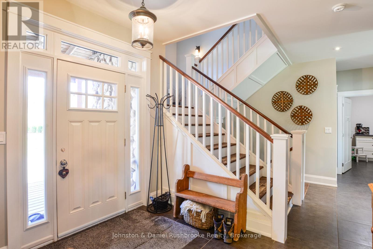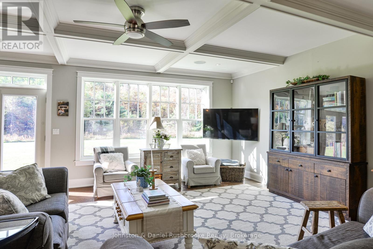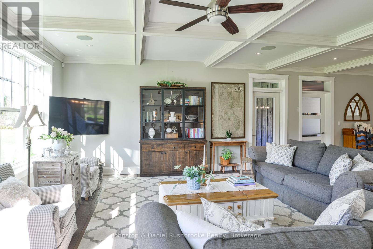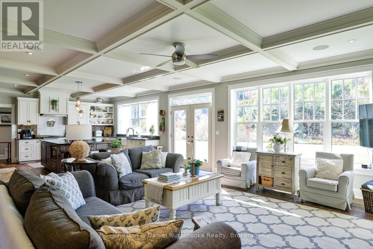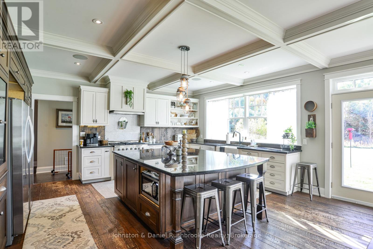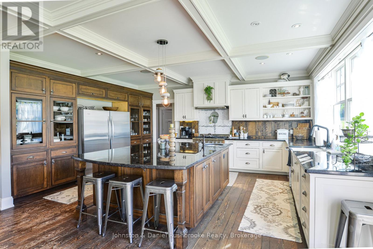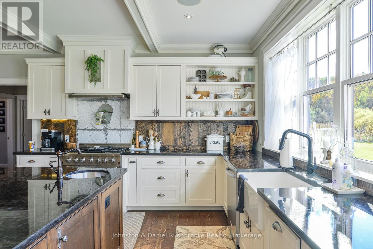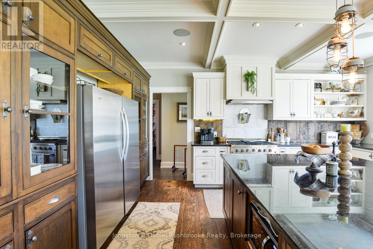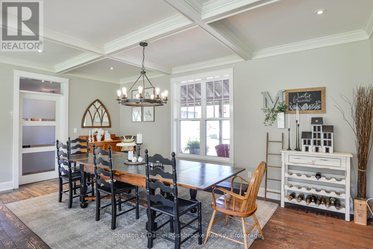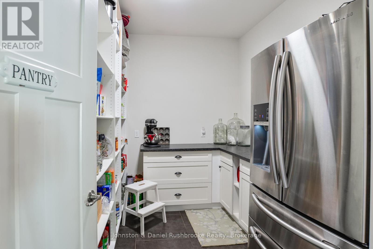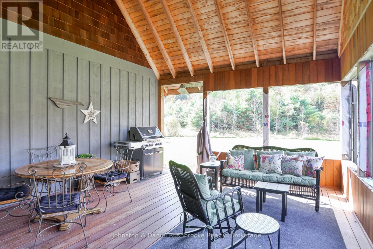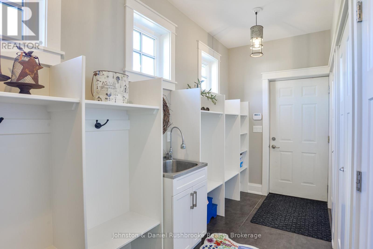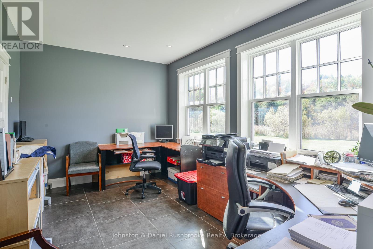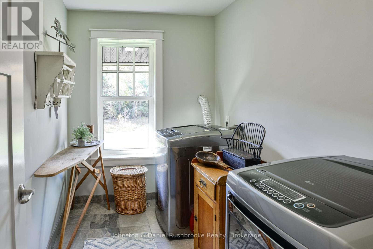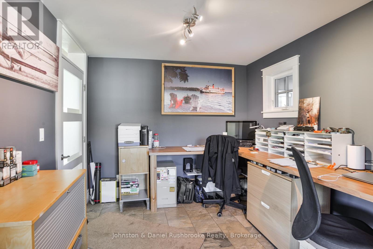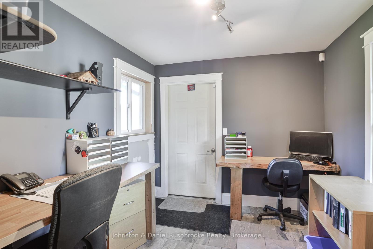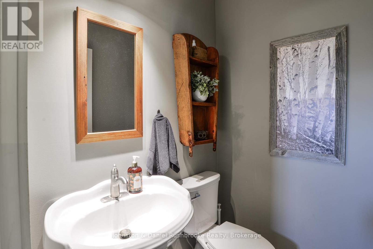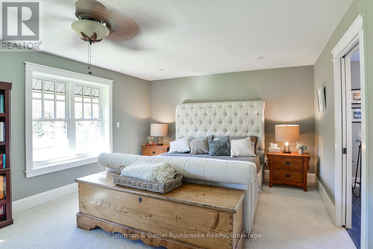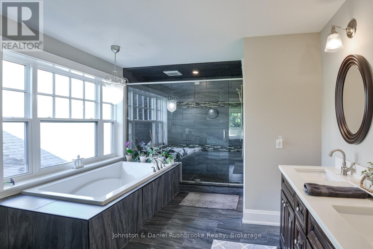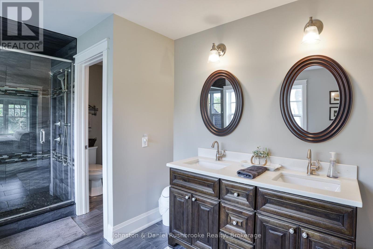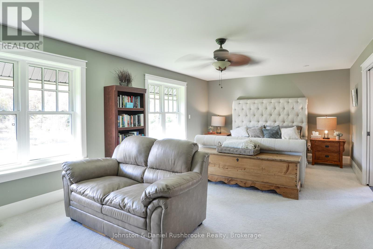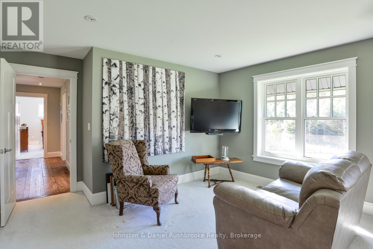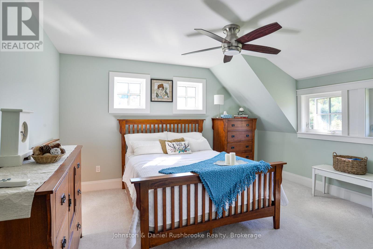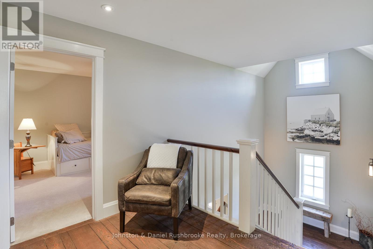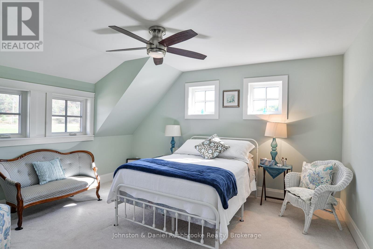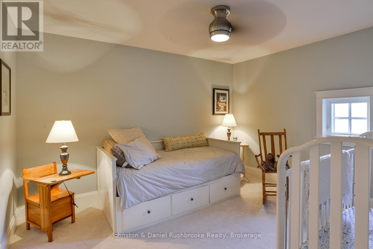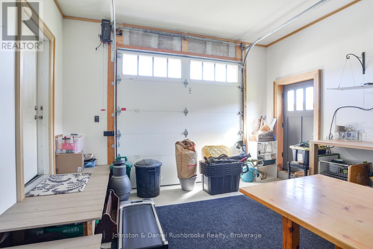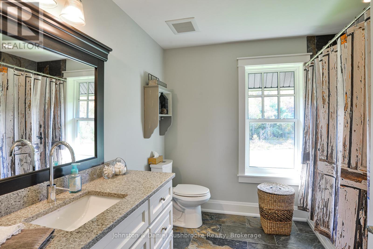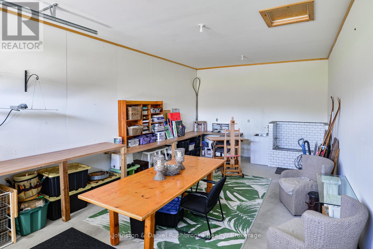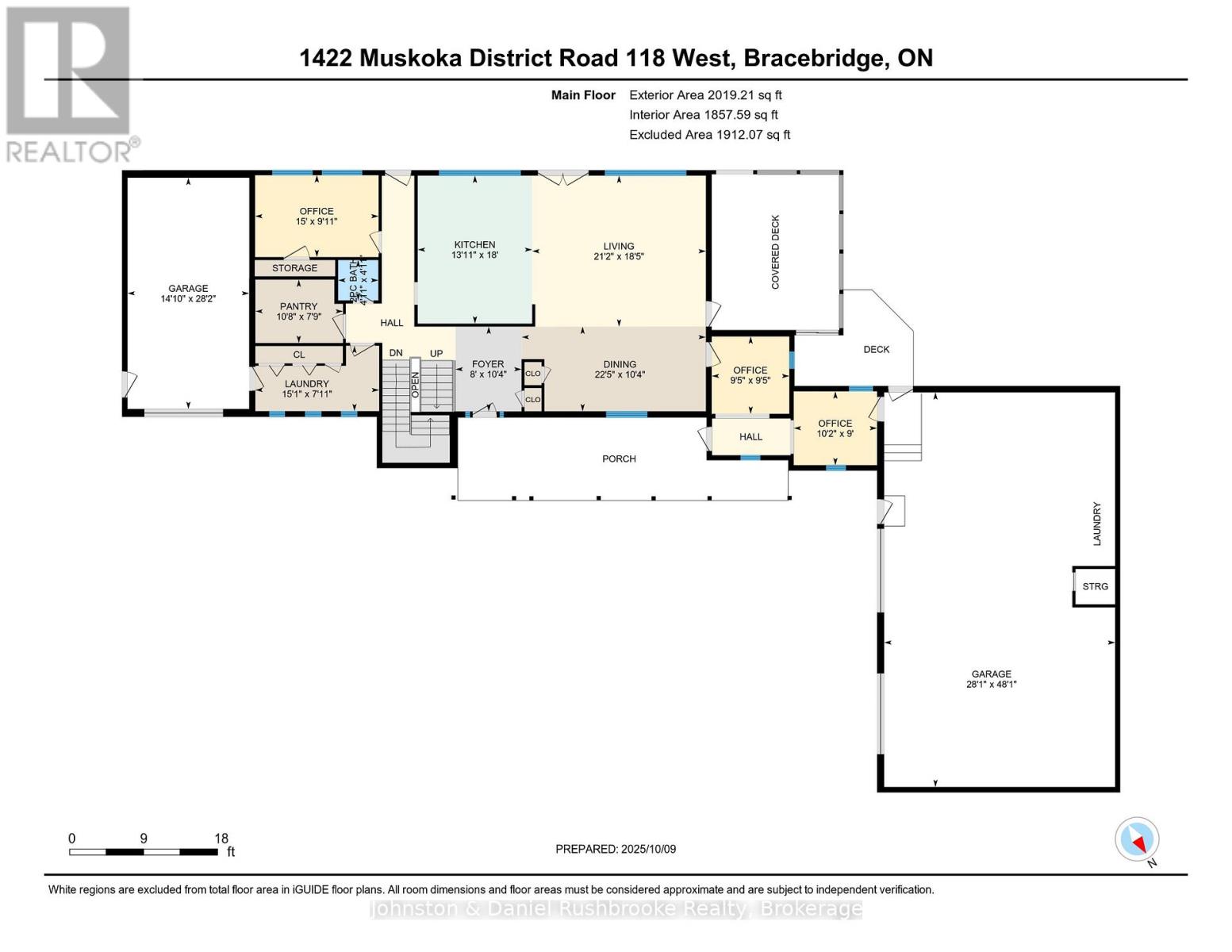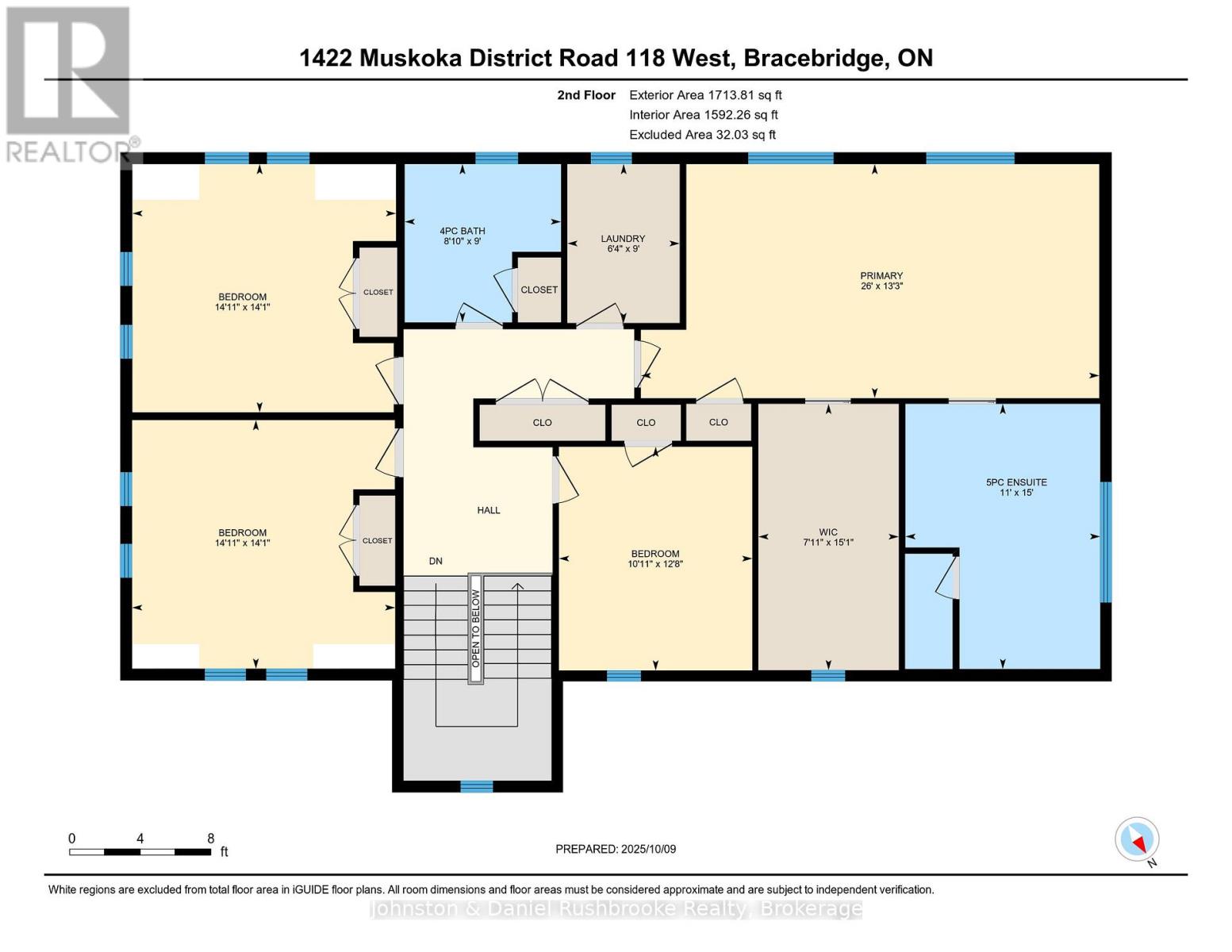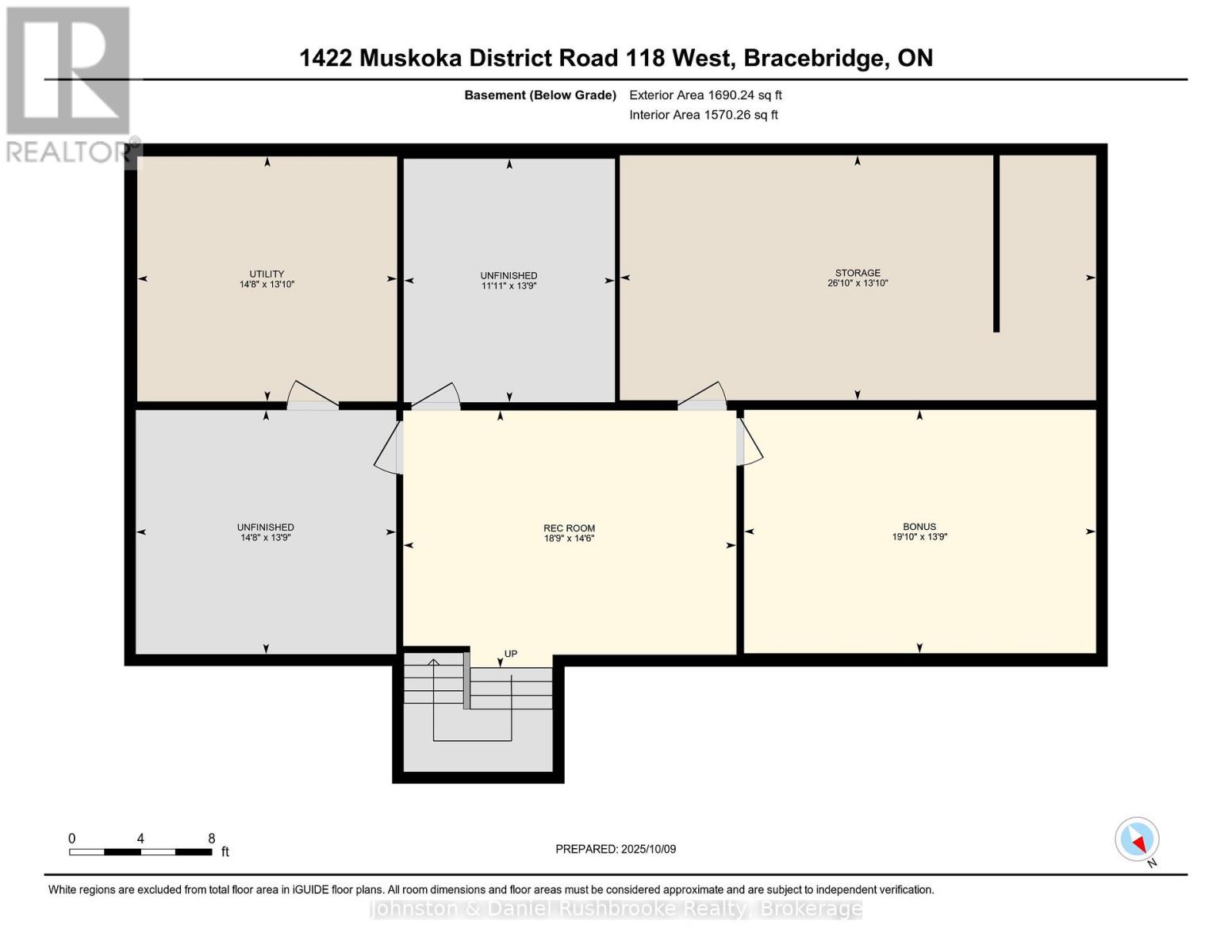1422 Muskoka Rd 118 Road W Bracebridge, Ontario P1L 1W8
$2,195,000
ONCE IN A LIFETIME, A PROPERTY SUCH AS THIS BECOMES AVAILABLE. This fabulous parcel of land consists of approx. 18 acres of beautiful nature-draped canopy of MATURE GROWTH. "Presenting 1422 Muskoka Rd 118West, Bracebridge, an extraordinary home that embodies perfection. Step into a brilliantly designed open-concept layout that captures attention. The formal living area seamlessly connects with the rest of the space. This home represents a remarkable blend of elegance and functionality, poised to impress both guests and families alike. With over 5000 sq ft, this home offers a spacious, bright, inviting kitchen that effortlessly flows to the beautiful living area. Also included is a formal gathering area and a very comfortable Muskoka room with access to an outdoor seating area. This allows for the full enjoyment of the garden and country setting, which offers serenity and privacy. Included in this outstanding package is a single-car garage plus an oversized double-car garage, thoroughly heated and dressed with pine on the interior. With this much space, there is nothing left on the wish list. Enter the brilliantly designed open-concept layout that commands attention from the moment you step inside. The country setting provides a sense of security and seclusion. The space creates a harmonious environment. Located close to Bracebridge, and is a convenient and sought-after location. This is also an ideal property and location from which a business may operate. With nothing left to desire, this home is truly a remarkable find! Call for more information. (id:63008)
Property Details
| MLS® Number | X12467658 |
| Property Type | Single Family |
| Community Name | Monck (Bracebridge) |
| EquipmentType | Propane Tank |
| ParkingSpaceTotal | 13 |
| RentalEquipmentType | Propane Tank |
| ViewType | Unobstructed Water View |
Building
| BathroomTotal | 3 |
| BedroomsAboveGround | 5 |
| BedroomsTotal | 5 |
| Amenities | Separate Electricity Meters |
| Appliances | Water Softener, Water Heater, Garage Door Opener Remote(s), Central Vacuum, Dishwasher, Dryer, Stove, Washer, Refrigerator |
| BasementDevelopment | Partially Finished |
| BasementType | N/a (partially Finished) |
| ConstructionStyleAttachment | Detached |
| ExteriorFinish | Cedar Siding |
| FireplacePresent | Yes |
| FoundationType | Block |
| HalfBathTotal | 1 |
| HeatingType | Heat Pump |
| StoriesTotal | 2 |
| SizeInterior | 3000 - 3500 Sqft |
| Type | House |
Parking
| Attached Garage | |
| Garage |
Land
| Acreage | Yes |
| Sewer | Septic System |
| SizeDepth | 971 Ft |
| SizeFrontage | 526 Ft |
| SizeIrregular | 526 X 971 Ft |
| SizeTotalText | 526 X 971 Ft|10 - 24.99 Acres |
Rooms
| Level | Type | Length | Width | Dimensions |
|---|---|---|---|---|
| Second Level | Bathroom | 2.74 m | 2.46 m | 2.74 m x 2.46 m |
| Second Level | Bathroom | 4.6 m | 3.4 m | 4.6 m x 3.4 m |
| Second Level | Bedroom | 4.2 m | 4.3 m | 4.2 m x 4.3 m |
| Second Level | Bedroom 2 | 4.2 m | 4.3 m | 4.2 m x 4.3 m |
| Second Level | Bedroom 3 | 3.9 m | 3.07 m | 3.9 m x 3.07 m |
| Second Level | Laundry Room | 2.74 m | 1.95 m | 2.74 m x 1.95 m |
| Second Level | Primary Bedroom | 4.05 m | 7.9 m | 4.05 m x 7.9 m |
| Second Level | Other | 4.6 m | 2.16 m | 4.6 m x 2.16 m |
| Basement | Other | 4.3 m | 5.8 m | 4.3 m x 5.8 m |
| Basement | Recreational, Games Room | 4.45 m | 5.76 m | 4.45 m x 5.76 m |
| Basement | Other | 4 m | 7.9 m | 4 m x 7.9 m |
| Basement | Other | 4.2 m | 3.38 m | 4.2 m x 3.38 m |
| Basement | Other | 4.2 m | 4.5 m | 4.2 m x 4.5 m |
| Basement | Utility Room | 4 m | 4.5 m | 4 m x 4.5 m |
| Main Level | Bathroom | 1.25 m | 1.25 m | 1.25 m x 1.25 m |
| Main Level | Dining Room | 3.17 m | 6.9 m | 3.17 m x 6.9 m |
| Main Level | Foyer | 3.17 m | 2.4 m | 3.17 m x 2.4 m |
| Main Level | Kitchen | 5.5 m | 4 m | 5.5 m x 4 m |
| Main Level | Laundry Room | 2.16 m | 4.6 m | 2.16 m x 4.6 m |
| Main Level | Living Room | 5.6 m | 6.46 m | 5.6 m x 6.46 m |
| Main Level | Office | 2.8 m | 4.6 m | 2.8 m x 4.6 m |
| Main Level | Office | 2.9 m | 2.9 m | 2.9 m x 2.9 m |
| Main Level | Office | 2.74 m | 3.1 m | 2.74 m x 3.1 m |
| Main Level | Pantry | 2.4 m | 3.3 m | 2.4 m x 3.3 m |
Maria Tingey
Salesperson
118 Medora Street
Port Carling, Ontario P0B 1J0

