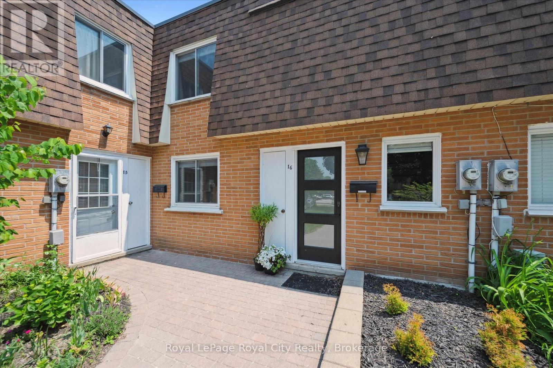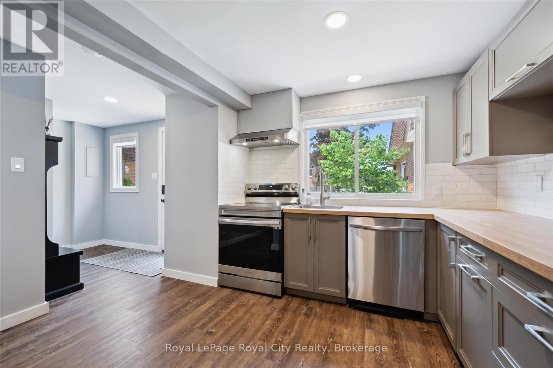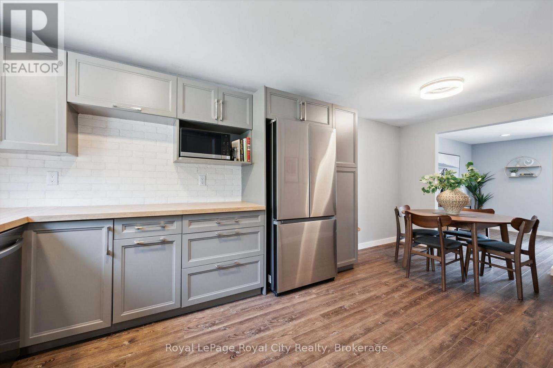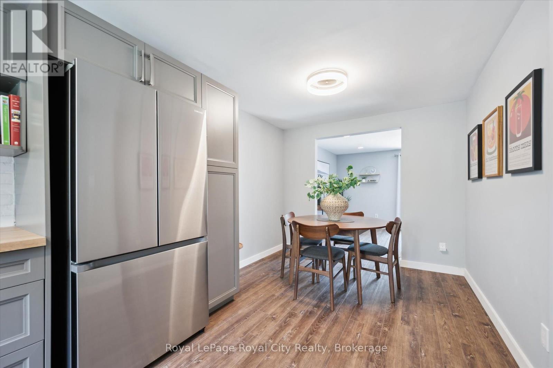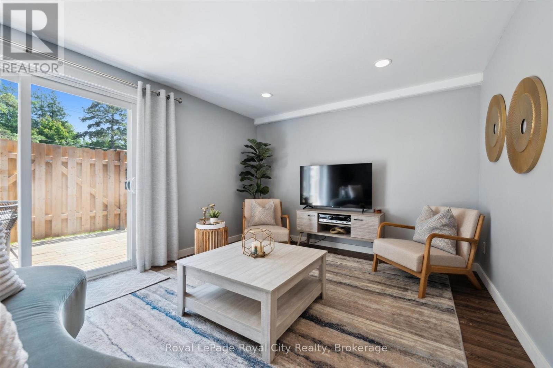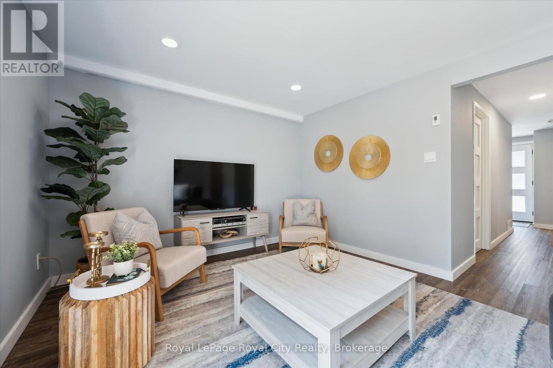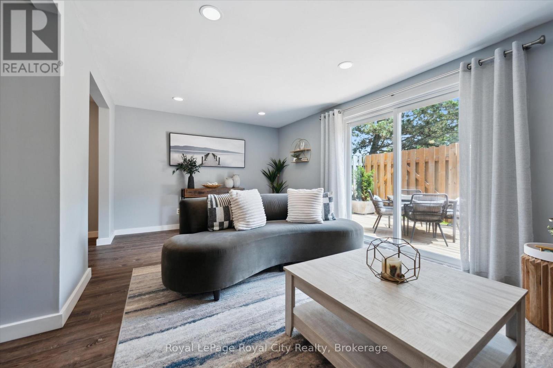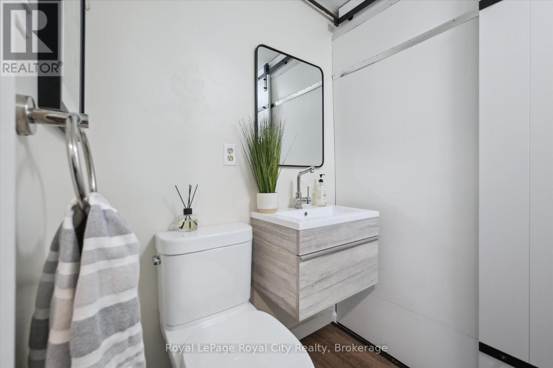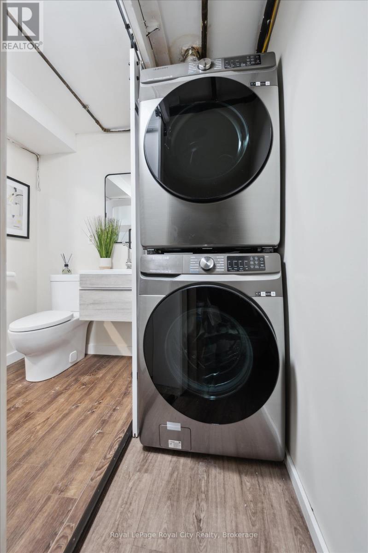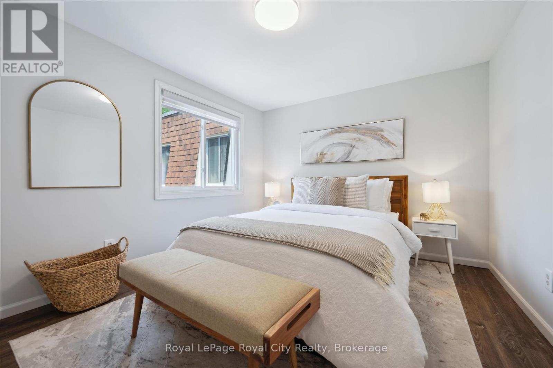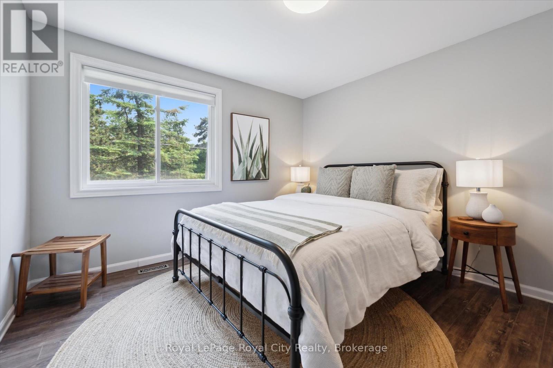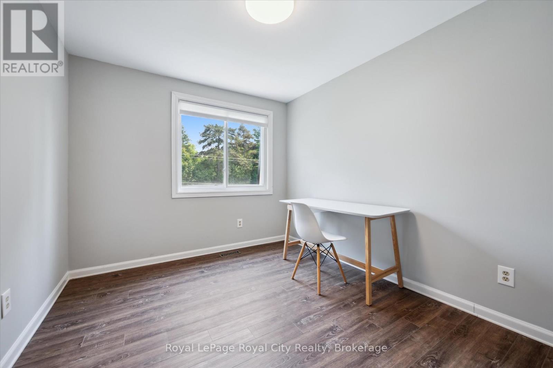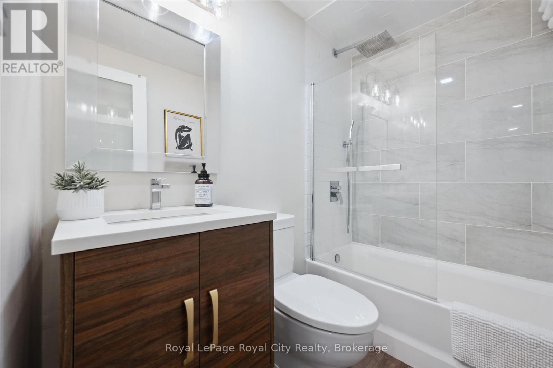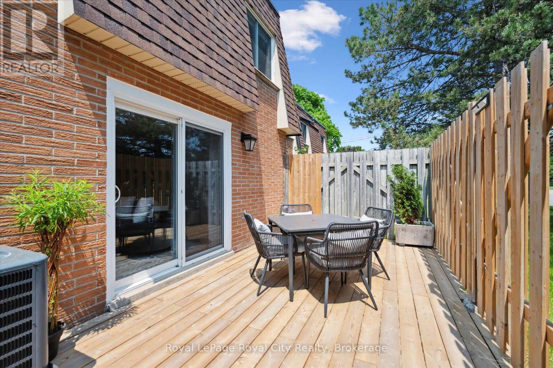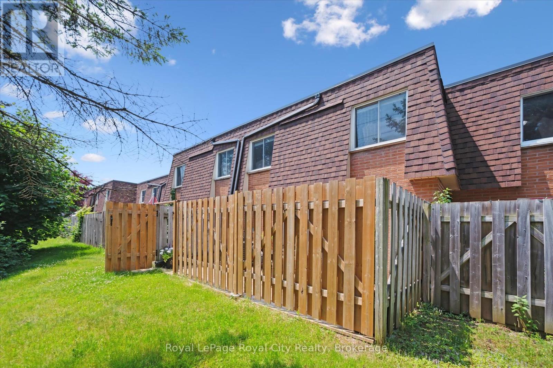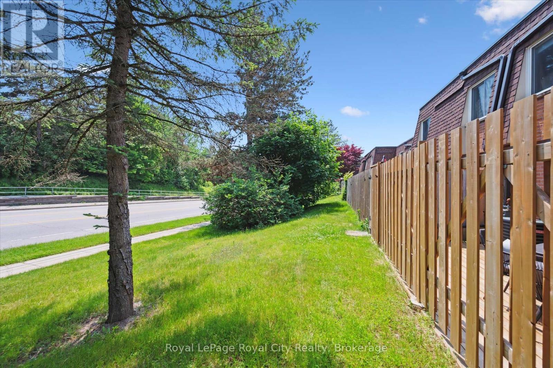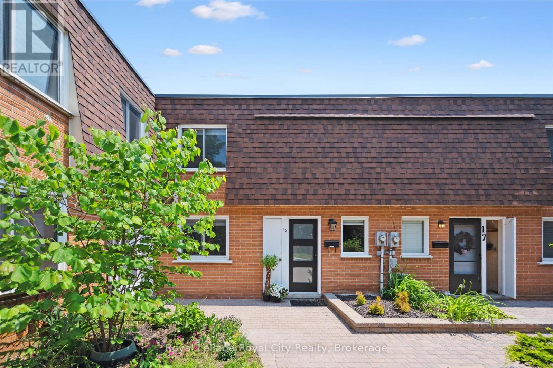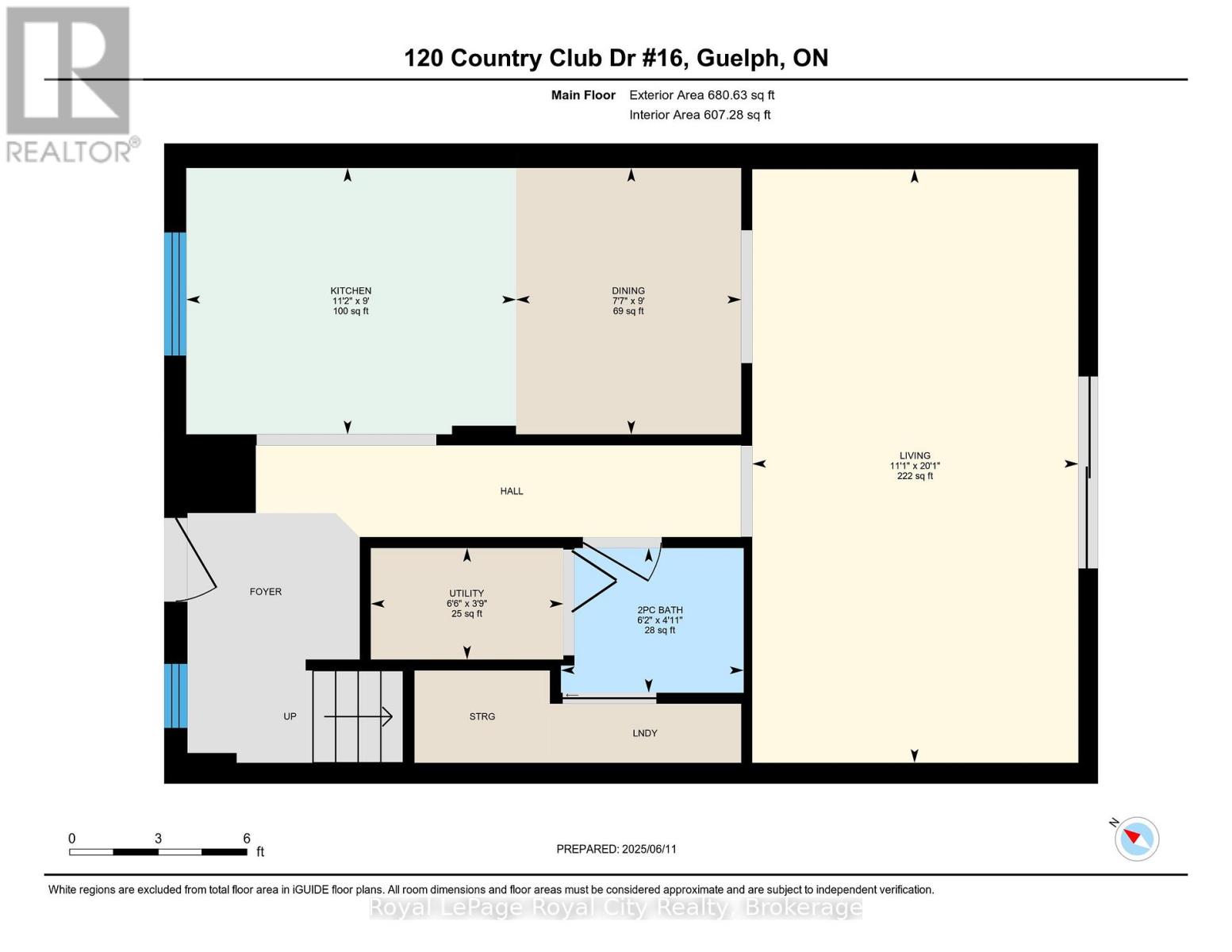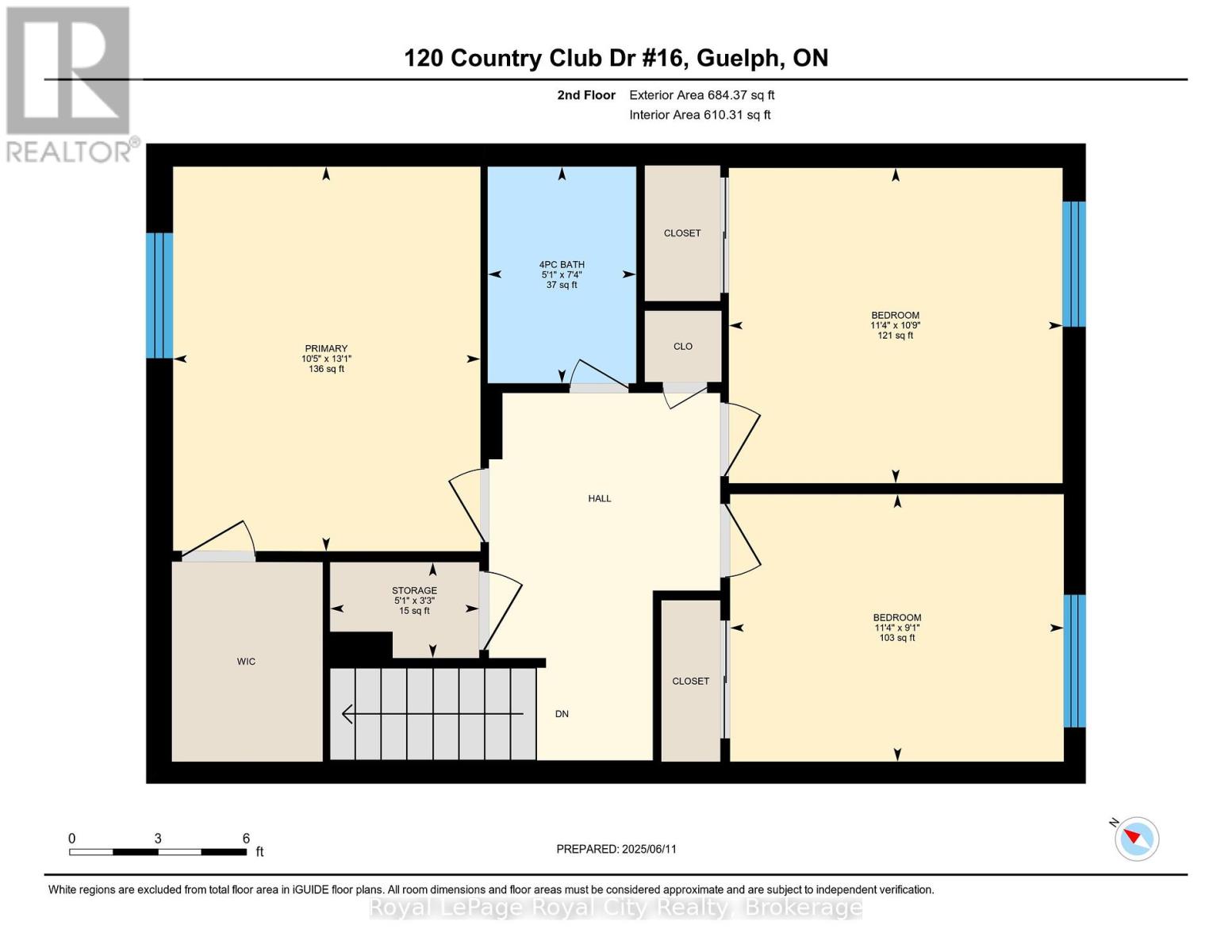16 - 120 Country Club Drive Guelph, Ontario N1E 3K7
$529,900Maintenance, Insurance, Cable TV, Water, Common Area Maintenance, Parking
$599.89 Monthly
Maintenance, Insurance, Cable TV, Water, Common Area Maintenance, Parking
$599.89 MonthlyBeautifully Renovated and Move-In Ready!This stylish three-bedroom, two-bath townhome in Guelphs north end has been completely renovated from top to bottom (2022) just move in and enjoy! The open-concept main floor is bright and inviting, with modern finishes and plenty of space to entertain or relax. The updated kitchen features stainless steel appliances, cutting board countertops, a painted brick backsplash and durable vinyl plank flooring. Step outside to your private, fenced patio perfect for summer evenings. A convenient two-piece bath and in-suite laundry with a gas dryer complete the main level. Upstairs, youll find three bedrooms and a beautiful four-piece bath with a glass shower door, tiled surround and rain showerhead.Extras include newer central air, one exclusive parking space and lots of visitor parking. This family-friendly complex even has a playground! Close to parks, trails, schools, amenities and public transit this home truly has it all.Whether youre a first-time buyer, downsizing, or investing, this renovated gem offers unbeatable value and modern comfort in a fantastic location. (id:63008)
Property Details
| MLS® Number | X12463037 |
| Property Type | Single Family |
| Community Name | Victoria North |
| CommunityFeatures | Pet Restrictions |
| Features | In Suite Laundry |
| ParkingSpaceTotal | 1 |
Building
| BathroomTotal | 2 |
| BedroomsAboveGround | 3 |
| BedroomsTotal | 3 |
| Appliances | Water Softener, Water Heater, Dishwasher, Dryer, Microwave, Hood Fan, Stove, Washer, Refrigerator |
| CoolingType | Central Air Conditioning |
| ExteriorFinish | Brick Veneer |
| HalfBathTotal | 1 |
| HeatingFuel | Natural Gas |
| HeatingType | Forced Air |
| StoriesTotal | 2 |
| SizeInterior | 1200 - 1399 Sqft |
| Type | Row / Townhouse |
Parking
| No Garage |
Land
| Acreage | No |
| ZoningDescription | R3-1 |
Rooms
| Level | Type | Length | Width | Dimensions |
|---|---|---|---|---|
| Main Level | Kitchen | 3.4 m | 2.75 m | 3.4 m x 2.75 m |
| Main Level | Dining Room | 2.32 m | 2.75 m | 2.32 m x 2.75 m |
| Main Level | Living Room | 6.13 m | 3.37 m | 6.13 m x 3.37 m |
| Main Level | Bathroom | 1.49 m | 1.89 m | 1.49 m x 1.89 m |
| Main Level | Utility Room | 1.15 m | 1.99 m | 1.15 m x 1.99 m |
| Upper Level | Primary Bedroom | 3.98 m | 3.18 m | 3.98 m x 3.18 m |
| Upper Level | Bedroom 2 | 3.26 m | 3.45 m | 3.26 m x 3.45 m |
| Upper Level | Bedroom 3 | 2.77 m | 3.45 m | 2.77 m x 3.45 m |
| Upper Level | Bathroom | 2.24 m | 1.54 m | 2.24 m x 1.54 m |
Lorna Ronald
Salesperson
30 Edinburgh Road North
Guelph, Ontario N1H 7J1
Terra Anderson
Salesperson
30 Edinburgh Road North
Guelph, Ontario N1H 7J1

