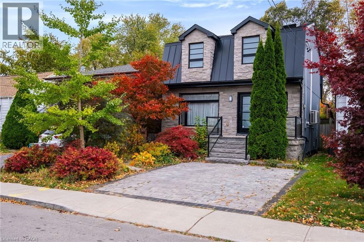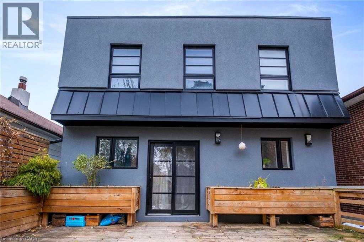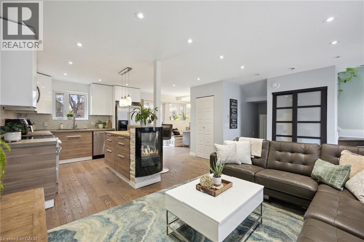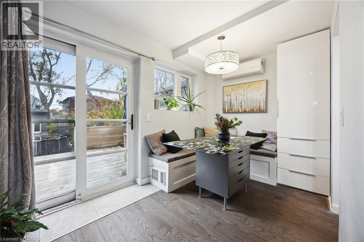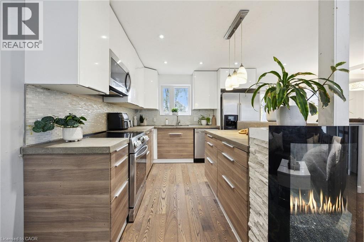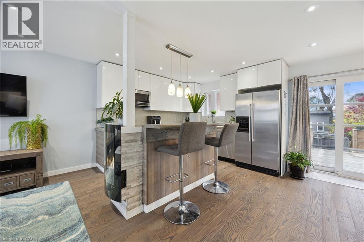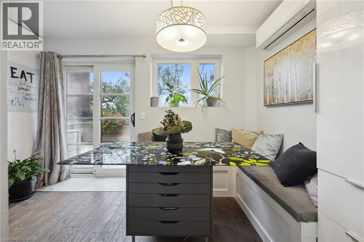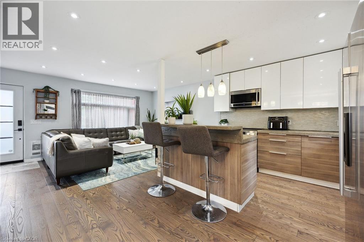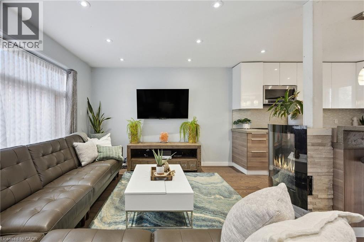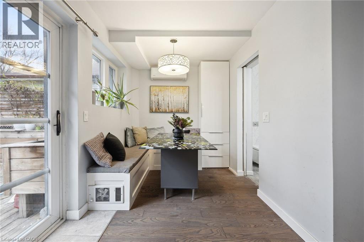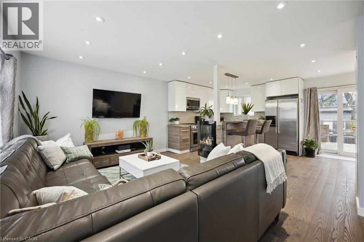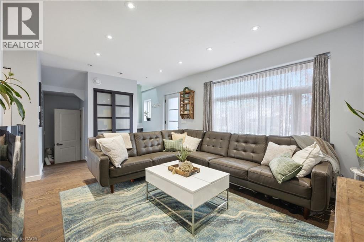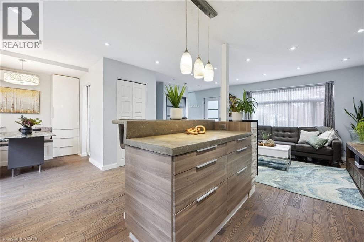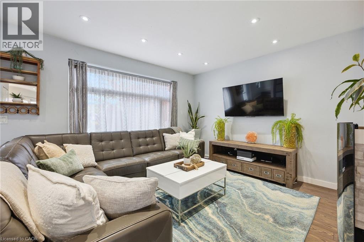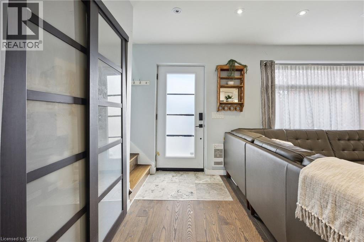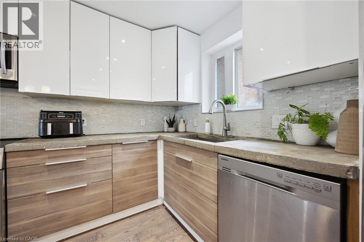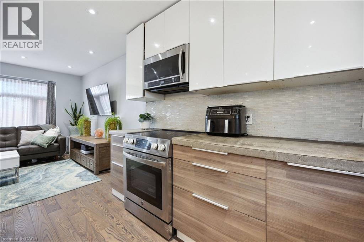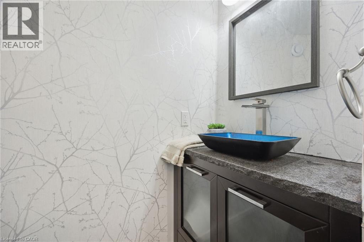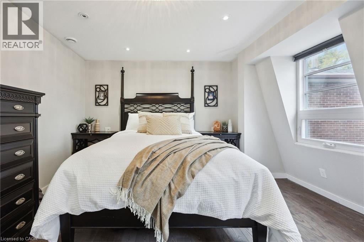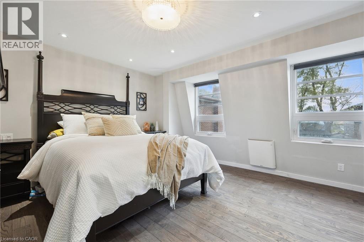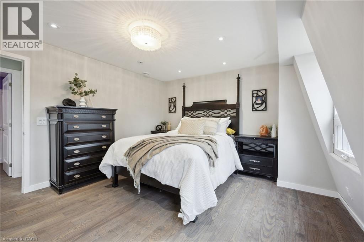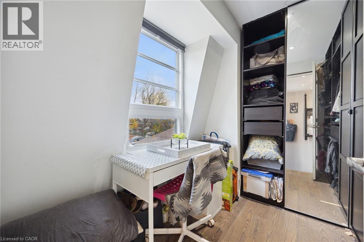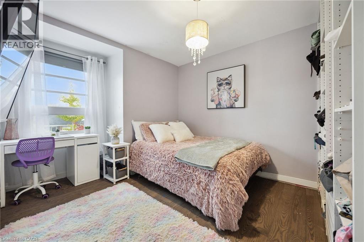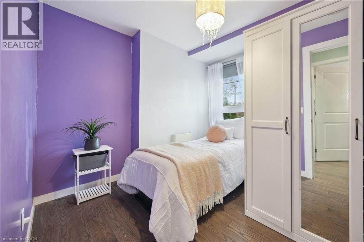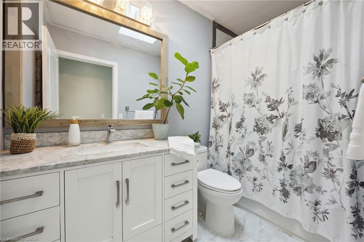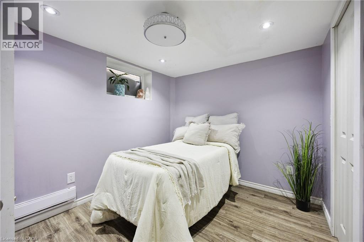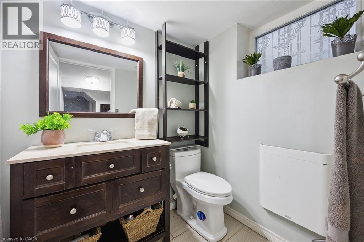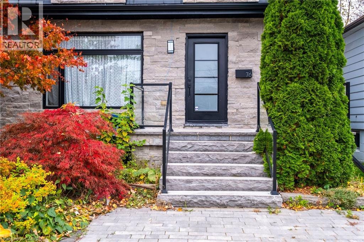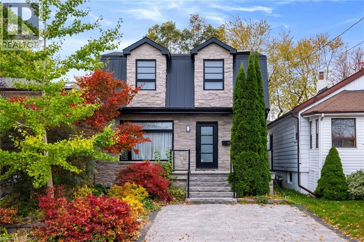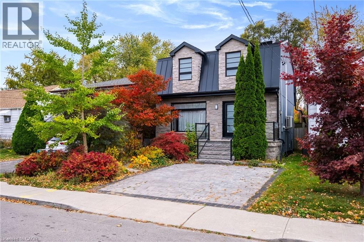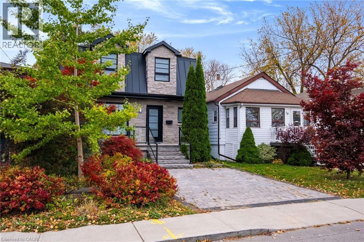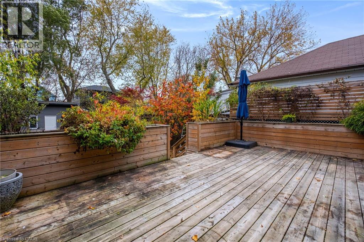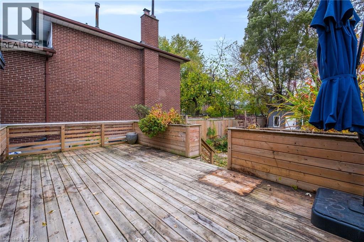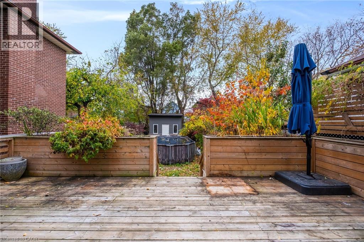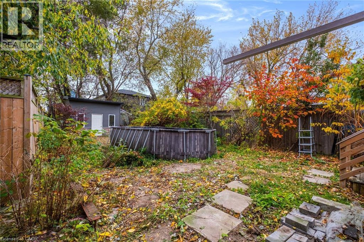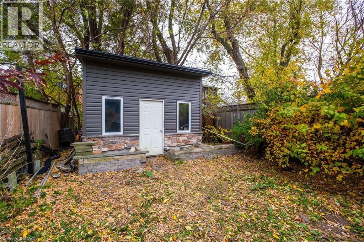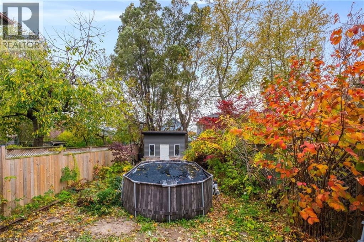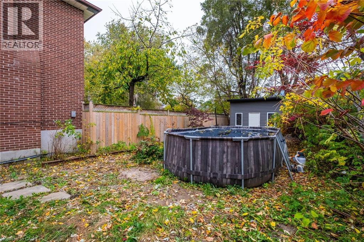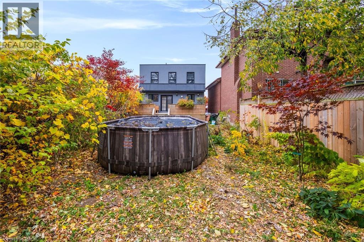76 Phillip Avenue Scarborough, Ontario M1N 3R2
$1,000,000
Welcome to 76 Phillip Avenue, an updated detached home tucked away in the heart of Cliffside Village, just moments from the Upper Beaches. This exceptional property offers the perfect blend of modern comfort, functionality, and urban convenience, creating a peaceful yet connected lifestyle in one of Toronto's most sought-after neighbourhoods. Set on a generous lot, this home features a spacious fenced backyard with a large entertaining deck and garden shed, offering endless possibilities for outdoor living, from family barbecues to quiet evenings under the stars. The landscaped grounds and mature trees create a private, inviting space ideal for both relaxation and play. Inside, the bright open-concept main floor welcomes you with a seamless flow between the living, dining, and kitchen areas. Natural light pours through large windows, highlighting the warmth and character of the home. A convenient powder room and walkout to the back deck add comfort and functionality, making this space perfect for everyday living and entertaining. Upstairs, a sunlit stairwell with a skylight leads to three bright bedrooms, including a primary bedroom with a walk-in closet. The updated three-piece bathroom offers modern finishes and thoughtful design. The fully finished basement adds valuable living space with a bedroom, bathroom, laundry, full kitchen, and open-concept living/dining area, providing flexibility for extended family, guests, or potential income.Located just steps from GO Transit, TTC, parks, schools, and local amenities, and only 15 minutes to the Beach or a short stroll to the scenic waterfront trails, this home offers the best of both urban and coastal lifestyles. With its eco-friendly heat pump, modern updates, and generous outdoor space, 76 Phillip Avenue is an incredible opportunity to own a truly versatile home in one of Toronto's most charming and connected neighbourhoods. (id:63008)
Property Details
| MLS® Number | 40779468 |
| Property Type | Single Family |
| AmenitiesNearBy | Beach |
| CommunityFeatures | Quiet Area |
| Features | Skylight, Private Yard |
| ParkingSpaceTotal | 2 |
| Structure | Shed, Porch |
Building
| BathroomTotal | 3 |
| BedroomsAboveGround | 3 |
| BedroomsBelowGround | 1 |
| BedroomsTotal | 4 |
| Appliances | Dishwasher, Refrigerator, Stove, Microwave Built-in |
| ArchitecturalStyle | 2 Level |
| BasementDevelopment | Finished |
| BasementType | Full (finished) |
| ConstructionStyleAttachment | Detached |
| ExteriorFinish | Brick, Stucco |
| FireplaceFuel | Electric |
| FireplacePresent | Yes |
| FireplaceTotal | 1 |
| FireplaceType | Other - See Remarks |
| HalfBathTotal | 1 |
| HeatingFuel | Electric |
| HeatingType | Baseboard Heaters, Heat Pump |
| StoriesTotal | 2 |
| SizeInterior | 1610 Sqft |
| Type | House |
| UtilityWater | Municipal Water |
Land
| Acreage | No |
| LandAmenities | Beach |
| Sewer | Municipal Sewage System |
| SizeDepth | 125 Ft |
| SizeFrontage | 30 Ft |
| SizeTotalText | Under 1/2 Acre |
| ZoningDescription | Rd(f9;a325*156) |
Rooms
| Level | Type | Length | Width | Dimensions |
|---|---|---|---|---|
| Second Level | 3pc Bathroom | 8'7'' x 4'8'' | ||
| Second Level | Bedroom | 9'3'' x 9'0'' | ||
| Second Level | Bedroom | 9'8'' x 12'3'' | ||
| Second Level | Primary Bedroom | 14'1'' x 12'6'' | ||
| Basement | 3pc Bathroom | 8'5'' x 5'0'' | ||
| Basement | Laundry Room | 7'3'' x 6'5'' | ||
| Basement | Bedroom | 8'4'' x 10'3'' | ||
| Basement | Kitchen | 8'4'' x 10'1'' | ||
| Basement | Recreation Room | 11'0'' x 10'1'' | ||
| Main Level | 2pc Bathroom | 7'3'' x 4'1'' | ||
| Main Level | Foyer | 12'9'' x 12'7'' | ||
| Main Level | Dining Room | 13'0'' x 7'9'' | ||
| Main Level | Living Room | 12'9'' x 12'7'' | ||
| Main Level | Kitchen | 11'1'' x 11'2'' |
https://www.realtor.ca/real-estate/28995809/76-phillip-avenue-scarborough
Shae Mcleod
Salesperson
640 Riverbend Drive, Unit B
Kitchener, Ontario N2K 3S2
Deborah Kiezebrink
Salesperson
640 Riverbend Drive, Unit B
Kitchener, Ontario N2K 3S2

