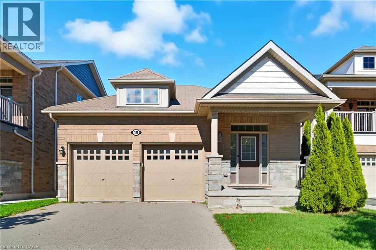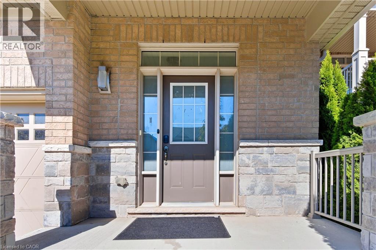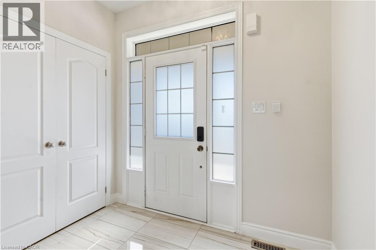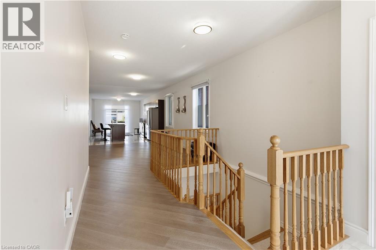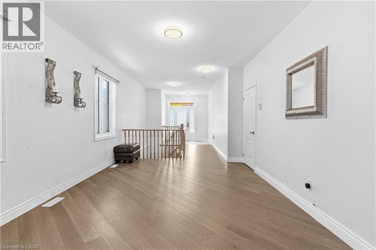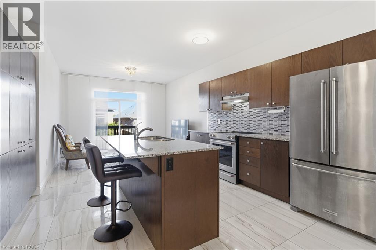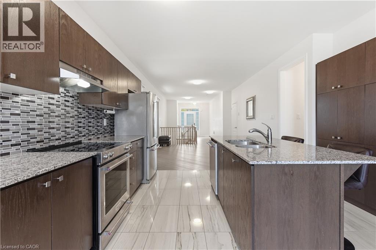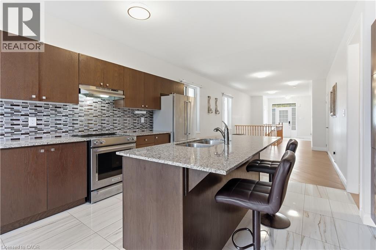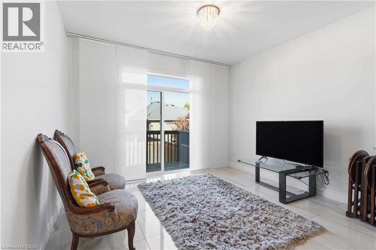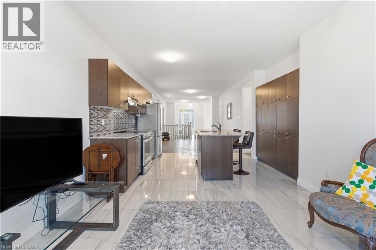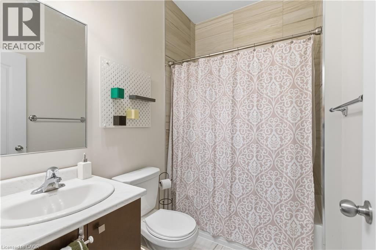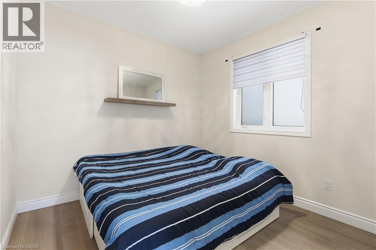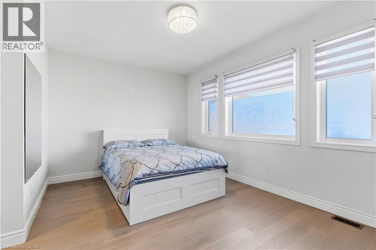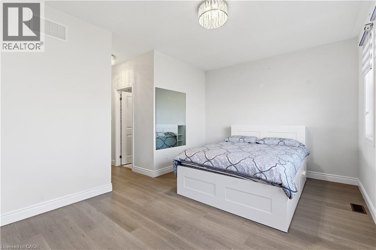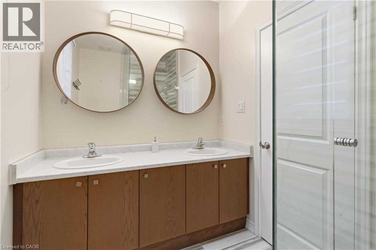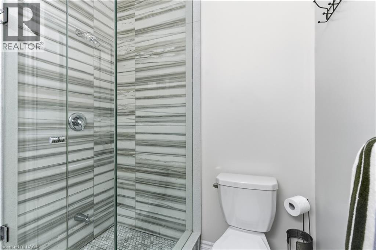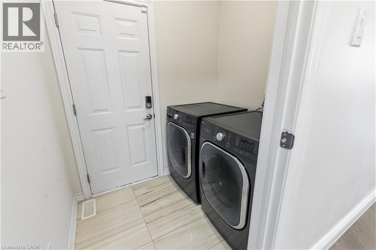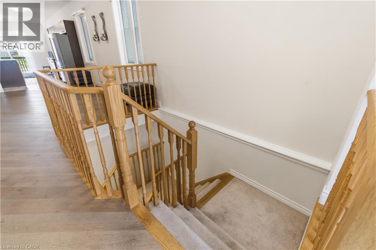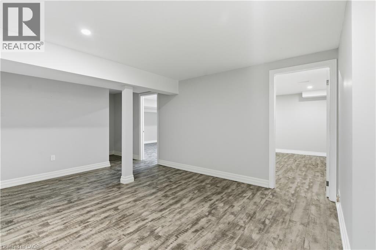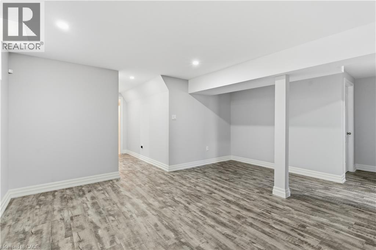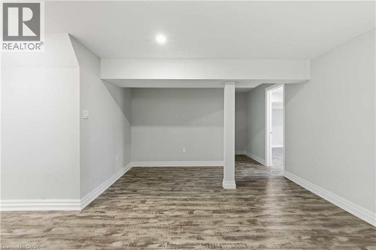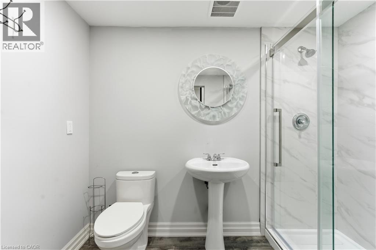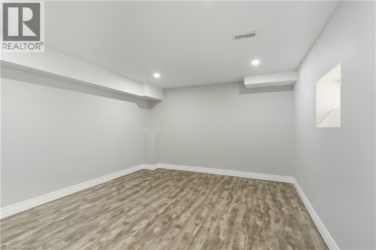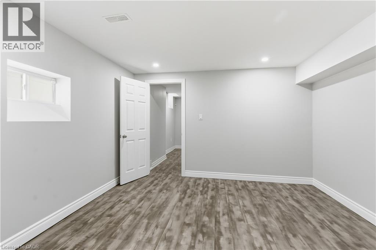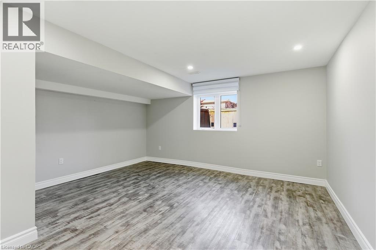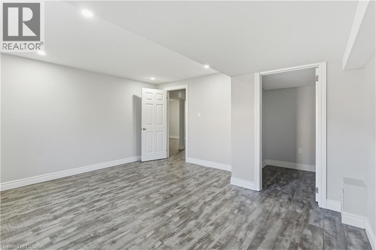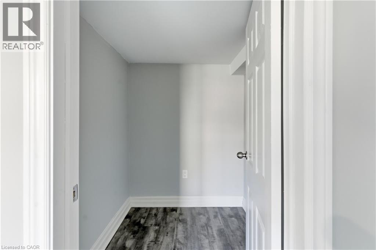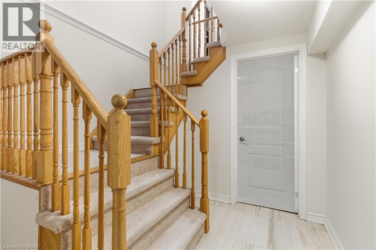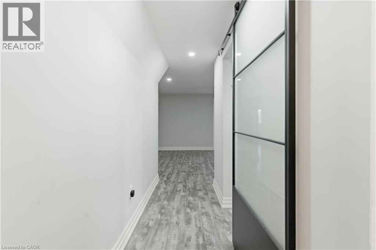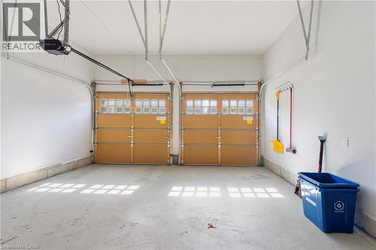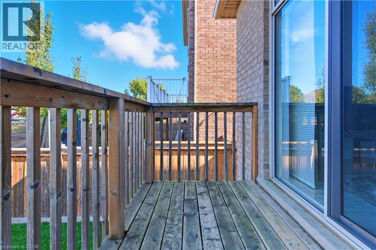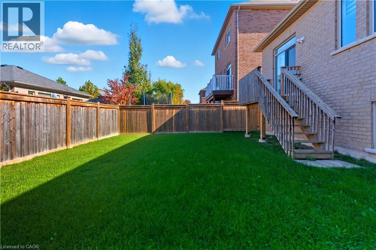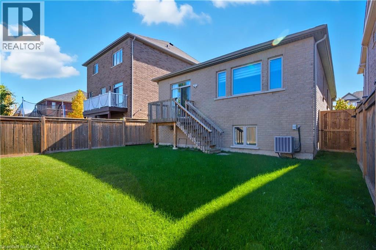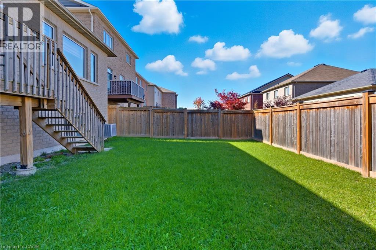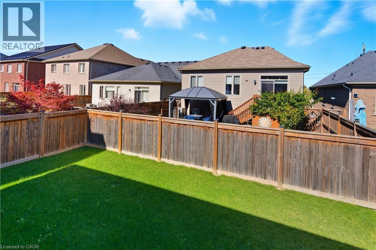18 Angela Crescent Niagara-On-The-Lake, Ontario L0S 1J0
$2,950 Monthly
Welcome to Your Ideal Family Home! This spacious, newly renovated home offers comfort, style, and functionality throughout. Featuring 4 generous bedrooms—including a primary suite with ensuite upstairs and 2 additional bedrooms in the fully finished basement—there’s room for the whole family. With 3 full bathrooms conveniently located on the main level, in the basement, and in the master suite, daily routines are a breeze. The finished basement provides extra living space perfect for a family room, home office, or guest suite. Enjoy modern, clean finishes and cozy carpeted stairs, along with the comfort of gas forced air heating and central air conditioning. Additional Highlights: Double car garage and private driveway; Fully-fenced backyard—ideal for children, pets, or entertaining. Prime Location Perks: Located in a quiet, family-friendly neighborhood, surrounded by parks, scenic trails, and vineyards. Minutes from schools, community centers, and local dining. A safe, well connected area close to all essential amenities. Don't miss your opportunity to view this beautiful home! (id:63008)
Property Details
| MLS® Number | 40779964 |
| Property Type | Single Family |
| AmenitiesNearBy | Park |
| CommunityFeatures | Quiet Area |
| EquipmentType | Water Heater |
| ParkingSpaceTotal | 4 |
| RentalEquipmentType | Water Heater |
Building
| BathroomTotal | 3 |
| BedroomsAboveGround | 2 |
| BedroomsBelowGround | 2 |
| BedroomsTotal | 4 |
| Appliances | Dishwasher, Dryer, Refrigerator, Stove, Washer, Hood Fan |
| ArchitecturalStyle | Bungalow |
| BasementDevelopment | Finished |
| BasementType | Full (finished) |
| ConstructedDate | 2017 |
| ConstructionStyleAttachment | Detached |
| CoolingType | Central Air Conditioning |
| ExteriorFinish | Brick |
| FoundationType | Poured Concrete |
| HeatingFuel | Natural Gas |
| HeatingType | Forced Air |
| StoriesTotal | 1 |
| SizeInterior | 1400 Sqft |
| Type | House |
| UtilityWater | Municipal Water |
Parking
| Attached Garage |
Land
| Acreage | No |
| LandAmenities | Park |
| Sewer | Municipal Sewage System |
| SizeDepth | 105 Ft |
| SizeFrontage | 38 Ft |
| SizeTotalText | Under 1/2 Acre |
| ZoningDescription | R1 |
Rooms
| Level | Type | Length | Width | Dimensions |
|---|---|---|---|---|
| Basement | 3pc Bathroom | Measurements not available | ||
| Basement | Bedroom | 12'2'' x 14'2'' | ||
| Basement | Bedroom | 15'8'' x 14'2'' | ||
| Basement | Recreation Room | 16'6'' x 11'10'' | ||
| Main Level | 3pc Bathroom | Measurements not available | ||
| Main Level | 4pc Bathroom | Measurements not available | ||
| Main Level | Bedroom | 10'0'' x 10'0'' | ||
| Main Level | Primary Bedroom | 15'8'' x 10'10'' | ||
| Main Level | Dining Room | 10'5'' x 12'5'' | ||
| Main Level | Kitchen | 12'0'' x 12'0'' | ||
| Main Level | Living Room | 15'6'' x 12'5'' |
https://www.realtor.ca/real-estate/29002353/18-angela-crescent-niagara-on-the-lake
Rob Golfi
Salesperson
1 Markland Street
Hamilton, Ontario L8P 2J5

