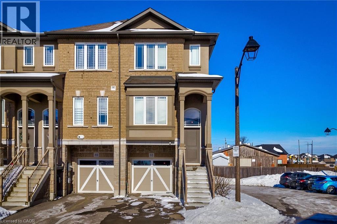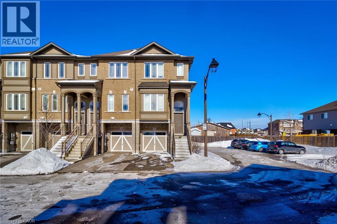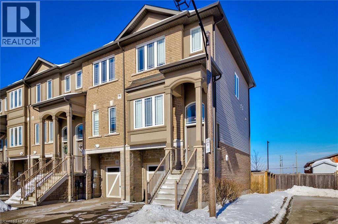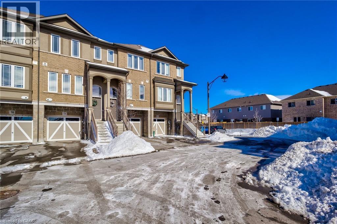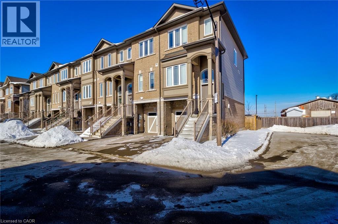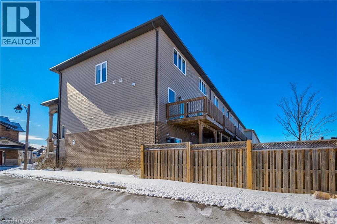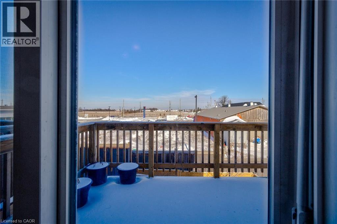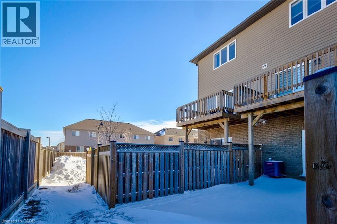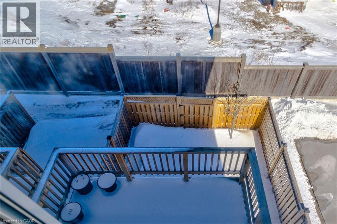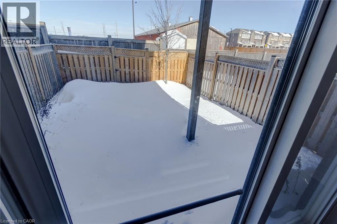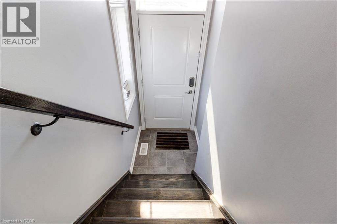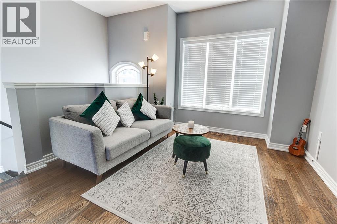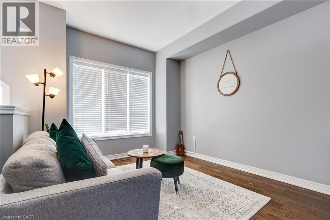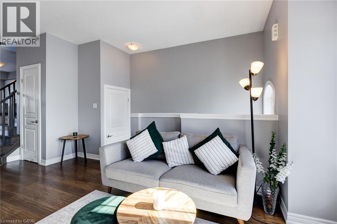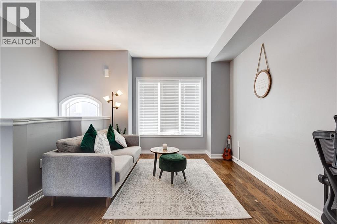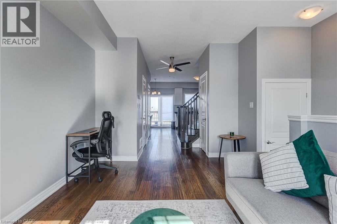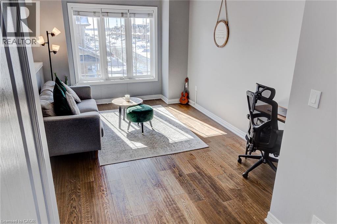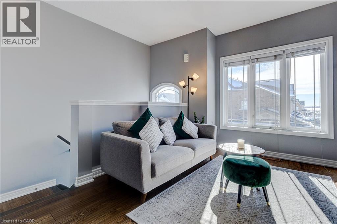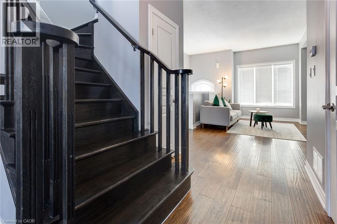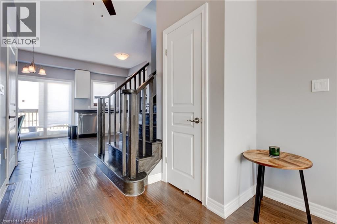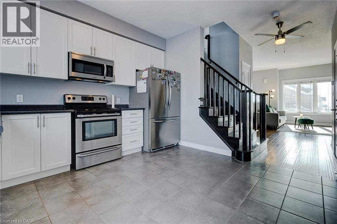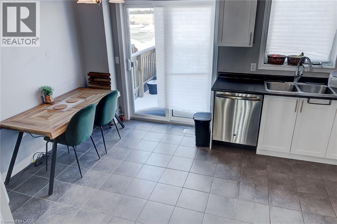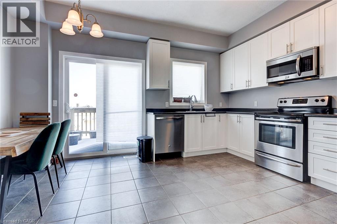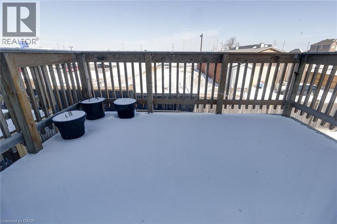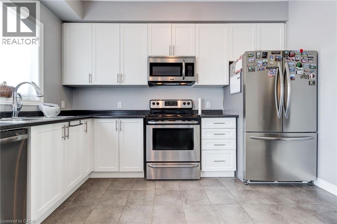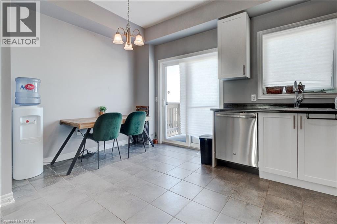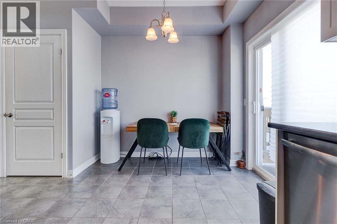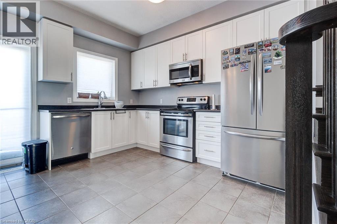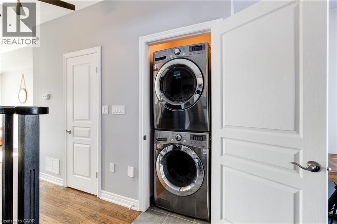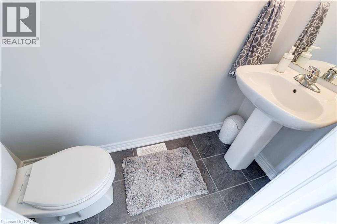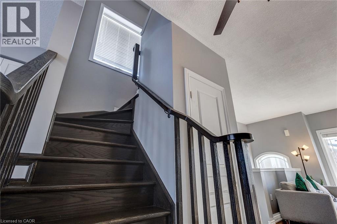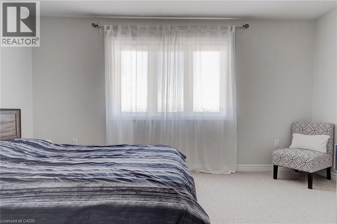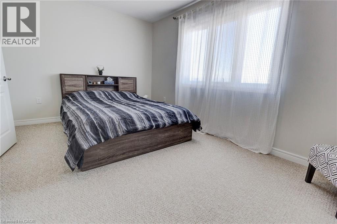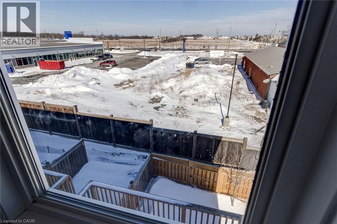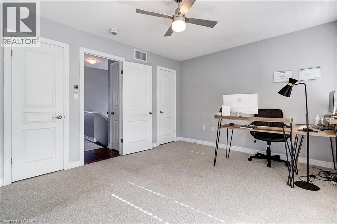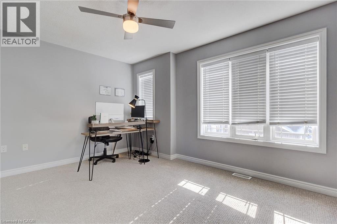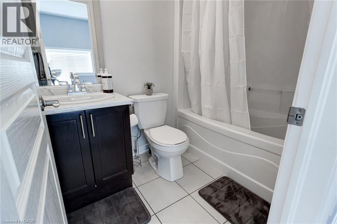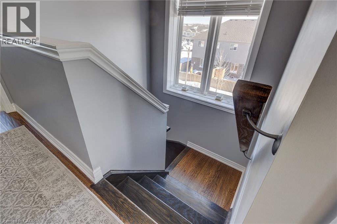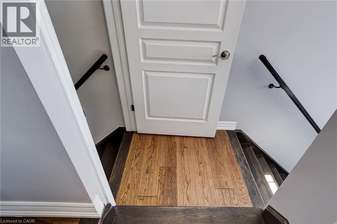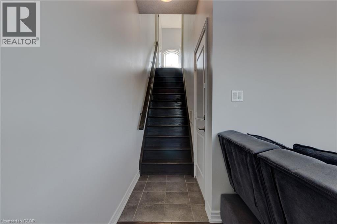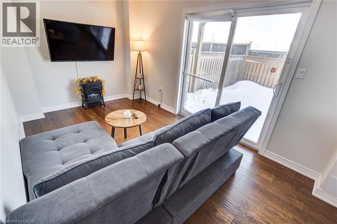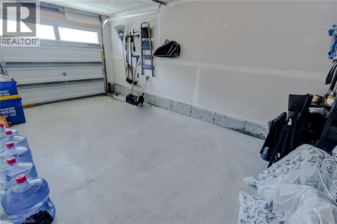82 Bloom Crescent Hamilton, Ontario L0R 1P0
3 Bedroom
2 Bathroom
1256 sqft
3 Level
Central Air Conditioning
Forced Air
$2,750 Monthly
Stunning End/Corner Unit Townhome in Summit Park available for December move in date. Walking distance to shopping malls, schools and parks. This home features 2+1 bedrooms, 1.5 baths, a main level balcony ,stainless steel appliances and a walk out basement. Ample parking for visitors. Grass cutting included. (id:63008)
Property Details
| MLS® Number | 40778686 |
| Property Type | Single Family |
| AmenitiesNearBy | Park, Place Of Worship, Playground, Schools |
| CommunityFeatures | Quiet Area, Community Centre, School Bus |
| EquipmentType | Water Heater |
| Features | Southern Exposure, Paved Driveway |
| ParkingSpaceTotal | 2 |
| RentalEquipmentType | Water Heater |
Building
| BathroomTotal | 2 |
| BedroomsAboveGround | 2 |
| BedroomsBelowGround | 1 |
| BedroomsTotal | 3 |
| Appliances | Dishwasher, Dryer, Refrigerator, Stove, Washer |
| ArchitecturalStyle | 3 Level |
| BasementDevelopment | Finished |
| BasementType | Full (finished) |
| ConstructedDate | 2017 |
| ConstructionStyleAttachment | Attached |
| CoolingType | Central Air Conditioning |
| ExteriorFinish | Brick, Stucco, Vinyl Siding |
| FoundationType | Poured Concrete |
| HalfBathTotal | 1 |
| HeatingFuel | Natural Gas |
| HeatingType | Forced Air |
| StoriesTotal | 3 |
| SizeInterior | 1256 Sqft |
| Type | Row / Townhouse |
| UtilityWater | Municipal Water |
Parking
| Attached Garage |
Land
| AccessType | Highway Access |
| Acreage | No |
| LandAmenities | Park, Place Of Worship, Playground, Schools |
| Sewer | Municipal Sewage System |
| SizeDepth | 83 Ft |
| SizeFrontage | 16 Ft |
| SizeTotalText | Under 1/2 Acre |
| ZoningDescription | Rm3-173(b) |
Rooms
| Level | Type | Length | Width | Dimensions |
|---|---|---|---|---|
| Second Level | Laundry Room | Measurements not available | ||
| Second Level | Kitchen | 14'4'' x 12'1'' | ||
| Second Level | 2pc Bathroom | Measurements not available | ||
| Second Level | Living Room | 10'8'' x 14'0'' | ||
| Third Level | Bedroom | 14'4'' x 9'11'' | ||
| Third Level | 4pc Bathroom | Measurements not available | ||
| Third Level | Primary Bedroom | 14'4'' x 11'9'' | ||
| Basement | Bedroom | 14'4'' x 8'6'' |
https://www.realtor.ca/real-estate/28984600/82-bloom-crescent-hamilton
Moe Eleish
Salesperson
RE/MAX Escarpment Realty Inc.
1595 Upper James St Unit 4b
Hamilton, Ontario L9B 0H7
1595 Upper James St Unit 4b
Hamilton, Ontario L9B 0H7

