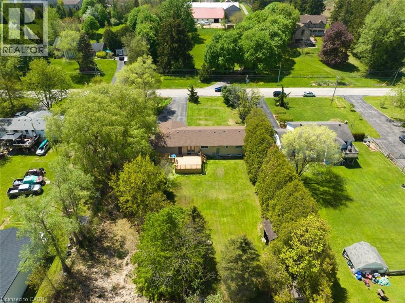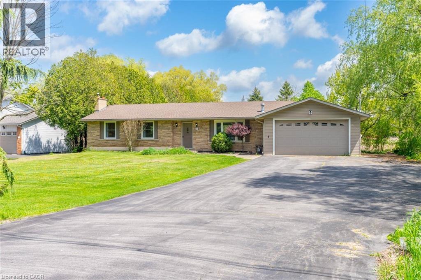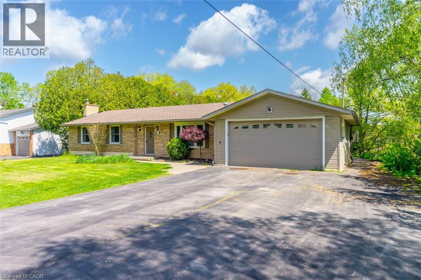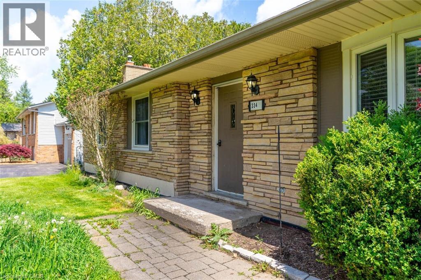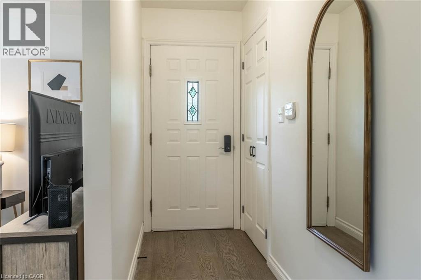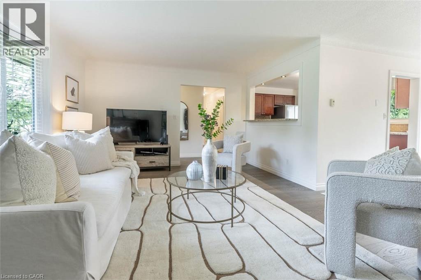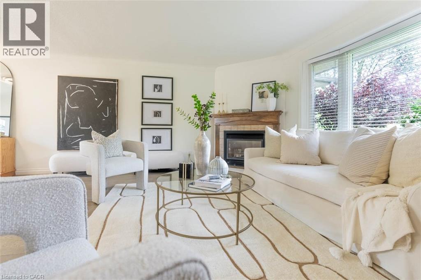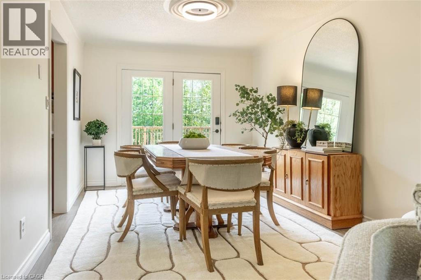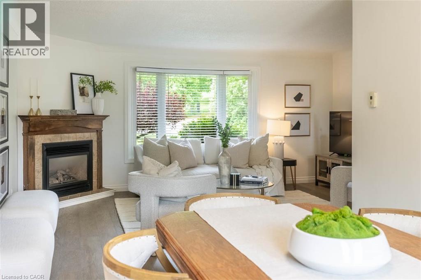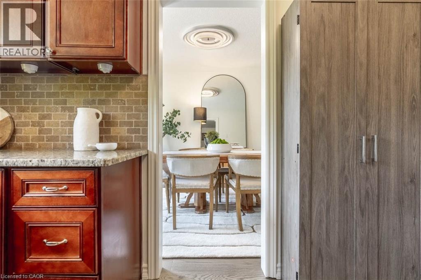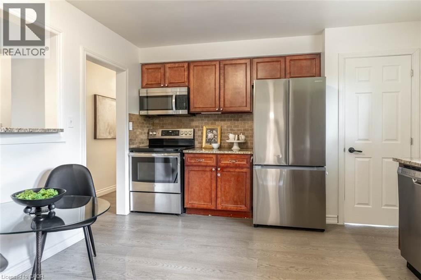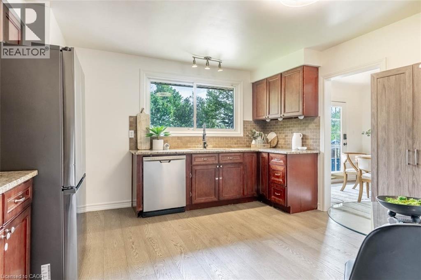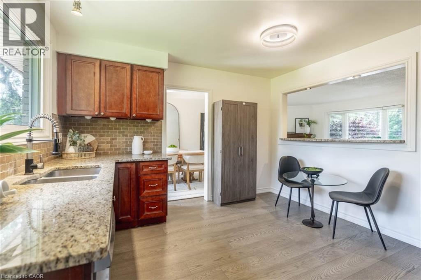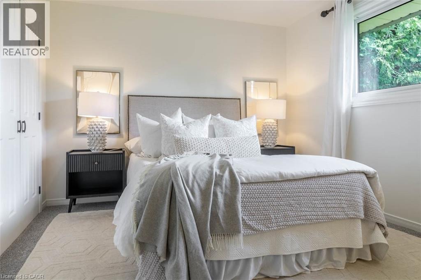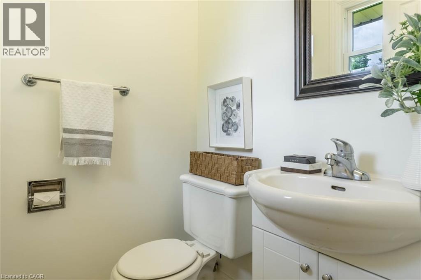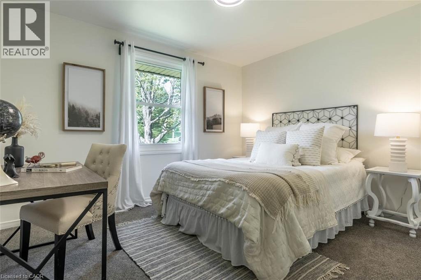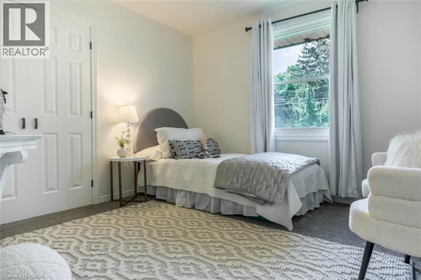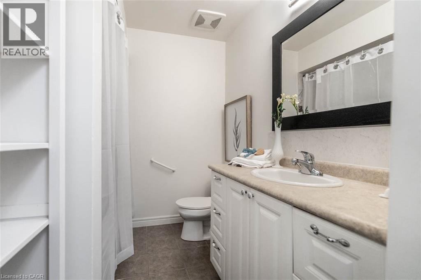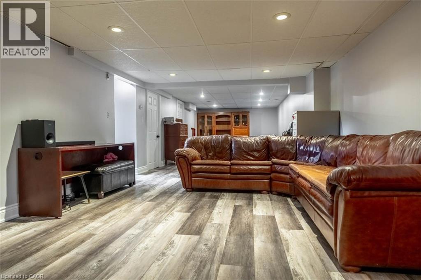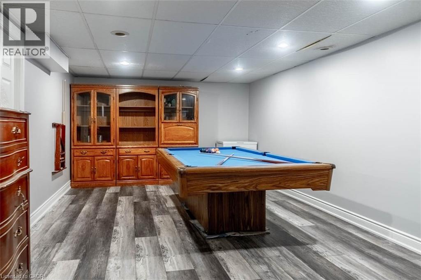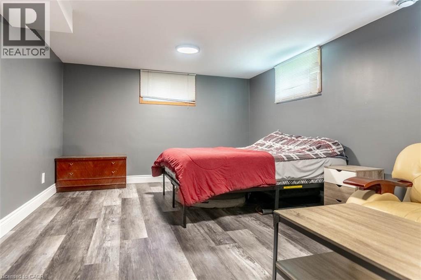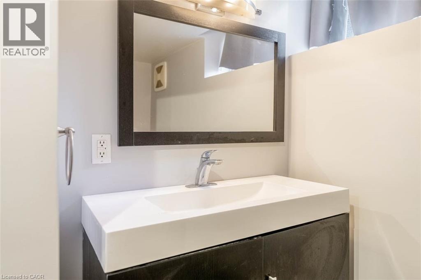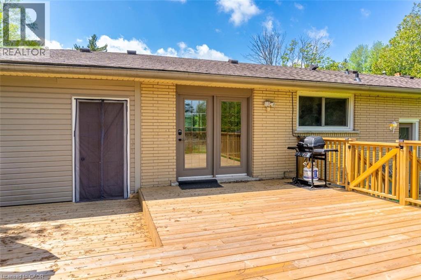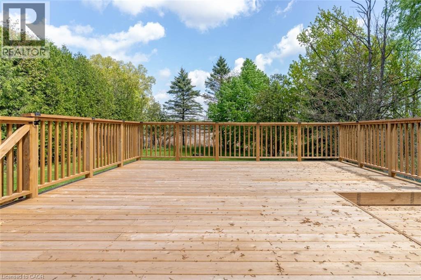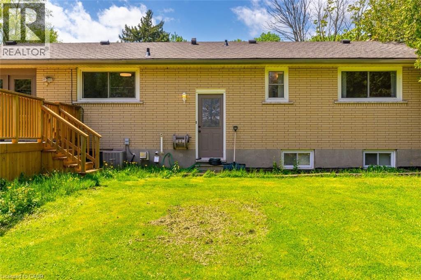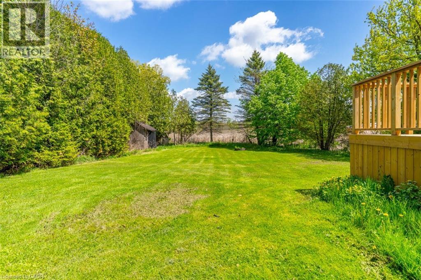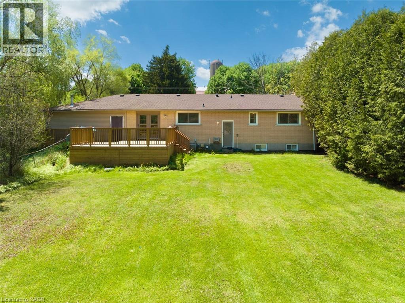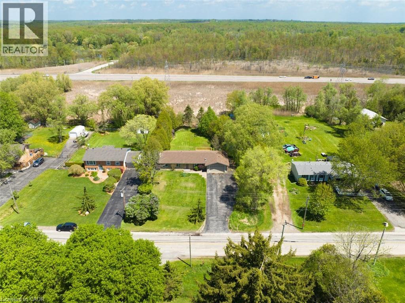334 Freelton Road Hamilton, Ontario N0B 2J0
$1,050,000
Welcome to 334 Freelton Road, set on a generous 100 x 465 lot, this well-maintained bungalow offers space, privacy, and the kind of peaceful living that's hard to find. Inside, you'll find hardwood flooring, a cozy gas fireplace in the living room, and a bright kitchen with granite counters, a travertine backsplash, and quality stainless steel appliances. The dining room opens to a brand-new deck (2024) a perfect spot to enjoy your morning coffee or unwind after work. The main floor features three comfortable bedrooms with brand-new carpet, a full 4-piece bath, and a convenient 2-piece powder room. The finished basement adds even more flexibility, with a spacious rec room, a 3-piece bathroom with walk-in shower, laundry with LG washer/dryer, and an extra room perfect for guests, a home office, or hobby space. A separate entrance adds rental or in-law potential. Outdoors, you'll appreciate the quiet setting, two garden sheds, a partially fenced yard, and a heated/air-conditioned tandem garage. There's parking for 12, including 8 in the driveway alone. Located in the rural community of Freelton, this home offers a calm, country feel just minutes from parks, trails, schools, and major highways. It's a place to breathe, stretch out, and make your own. (id:63008)
Property Details
| MLS® Number | 40777857 |
| Property Type | Single Family |
| CommunityFeatures | Quiet Area |
| EquipmentType | Water Heater |
| Features | Country Residential, Sump Pump, Automatic Garage Door Opener |
| ParkingSpaceTotal | 12 |
| RentalEquipmentType | Water Heater |
Building
| BathroomTotal | 3 |
| BedroomsAboveGround | 3 |
| BedroomsBelowGround | 1 |
| BedroomsTotal | 4 |
| Appliances | Dishwasher, Dryer, Refrigerator, Stove, Water Softener, Washer, Microwave Built-in, Garage Door Opener |
| ArchitecturalStyle | Bungalow |
| BasementDevelopment | Finished |
| BasementType | Full (finished) |
| ConstructionStyleAttachment | Detached |
| CoolingType | Central Air Conditioning |
| ExteriorFinish | Brick, Vinyl Siding |
| FireplacePresent | Yes |
| FireplaceTotal | 1 |
| HalfBathTotal | 1 |
| HeatingFuel | Natural Gas |
| HeatingType | Forced Air |
| StoriesTotal | 1 |
| SizeInterior | 2643 Sqft |
| Type | House |
| UtilityWater | Drilled Well |
Parking
| Attached Garage |
Land
| AccessType | Road Access |
| Acreage | No |
| Sewer | Septic System |
| SizeDepth | 465 Ft |
| SizeFrontage | 100 Ft |
| SizeTotalText | 1/2 - 1.99 Acres |
| ZoningDescription | S1, P8 |
Rooms
| Level | Type | Length | Width | Dimensions |
|---|---|---|---|---|
| Basement | Storage | 12'3'' x 7'10'' | ||
| Basement | 3pc Bathroom | 11'7'' x 7'9'' | ||
| Basement | Laundry Room | 7'6'' x 9'3'' | ||
| Basement | Bedroom | 12'0'' x 17'4'' | ||
| Basement | Recreation Room | 15'5'' x 47'2'' | ||
| Main Level | 4pc Bathroom | 7'5'' x 6'11'' | ||
| Main Level | Full Bathroom | 4'6'' x 4'8'' | ||
| Main Level | Primary Bedroom | 10'10'' x 13'0'' | ||
| Main Level | Bedroom | 12'10'' x 11'10'' | ||
| Main Level | Bedroom | 10'7'' x 10'9'' | ||
| Main Level | Kitchen | 12'1'' x 13'3'' | ||
| Main Level | Dining Room | 12'6'' x 10'0'' | ||
| Main Level | Living Room | 13'0'' x 18'0'' | ||
| Main Level | Foyer | 12'11'' x 3'9'' |
https://www.realtor.ca/real-estate/28985038/334-freelton-road-hamilton
Ariel Kormendy
Salesperson
52-2301 Cavendish Drive
Burlington, Ontario L7P 3M3
Robin Dasilva
Salesperson
52-2301 Cavendish Drive
Burlington, Ontario L7P 3M3
Adrian Trott
Salesperson
52-2301 Cavendish Drive
Burlington, Ontario L7P 3M3

