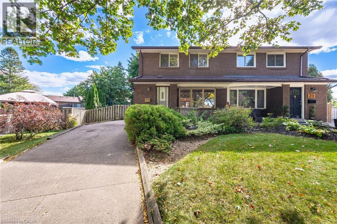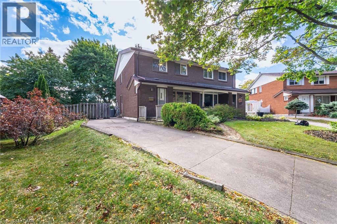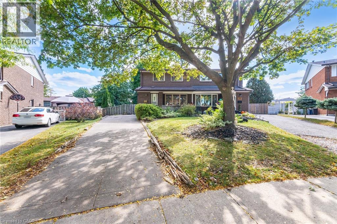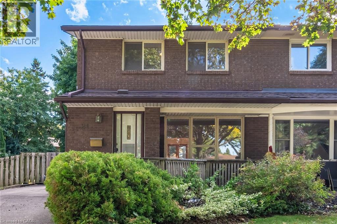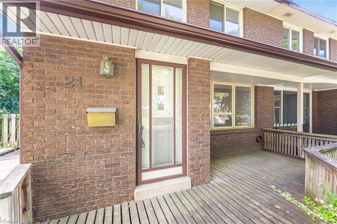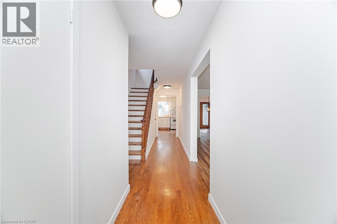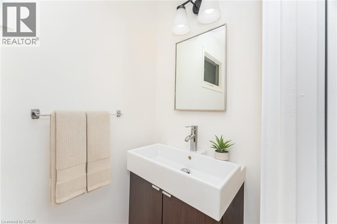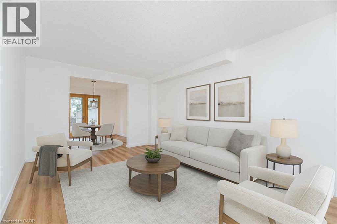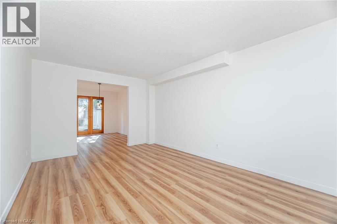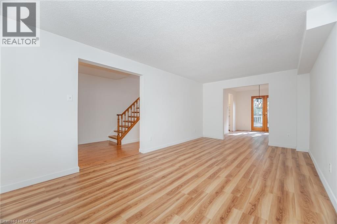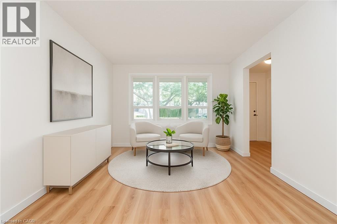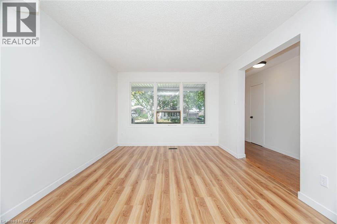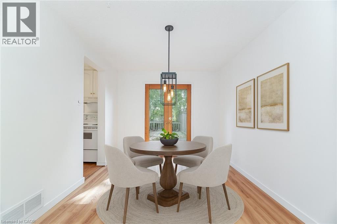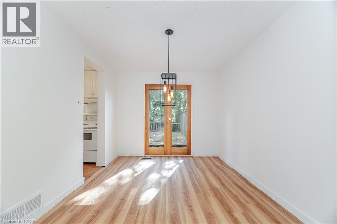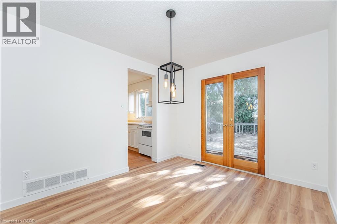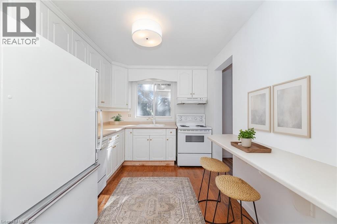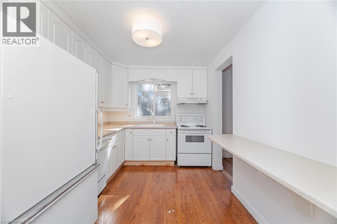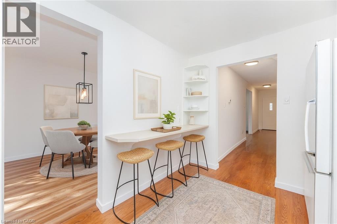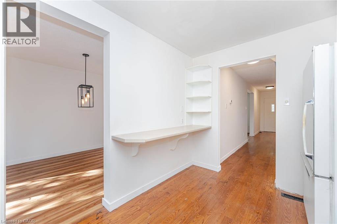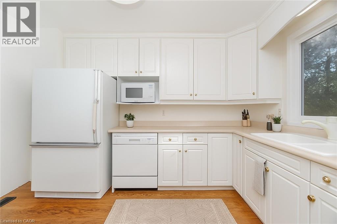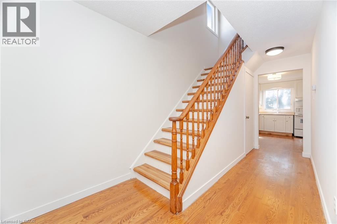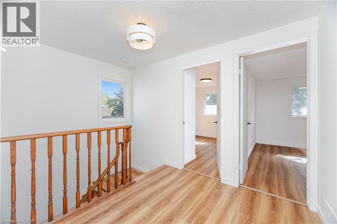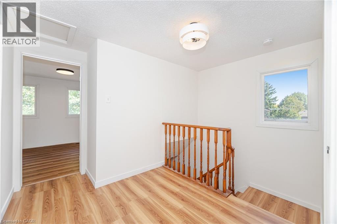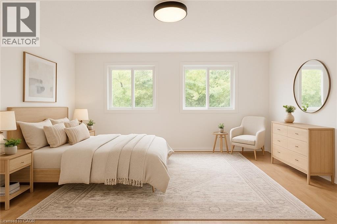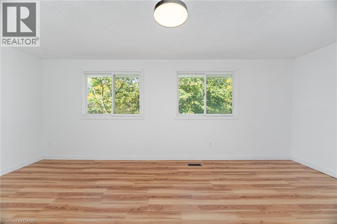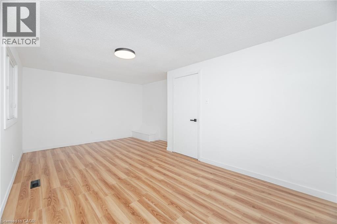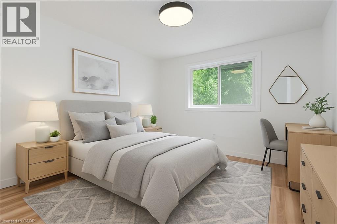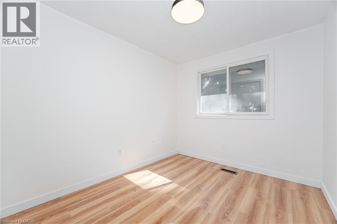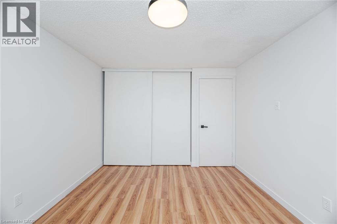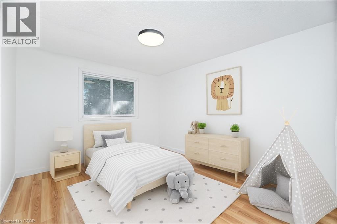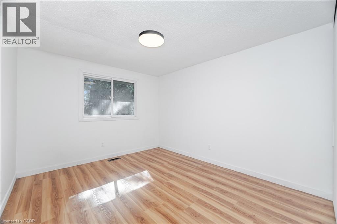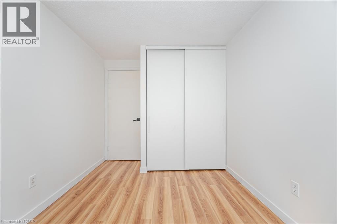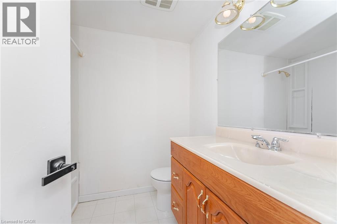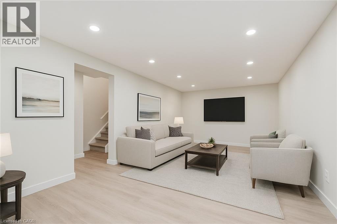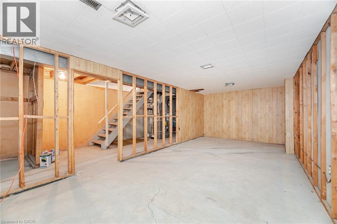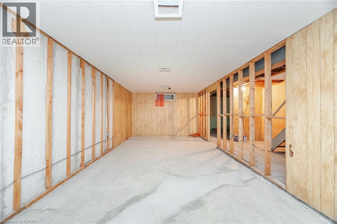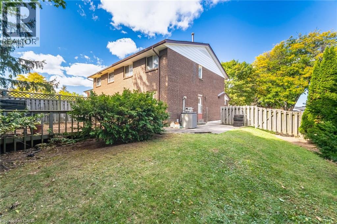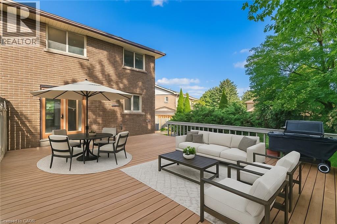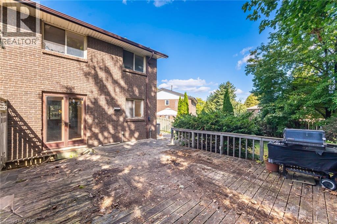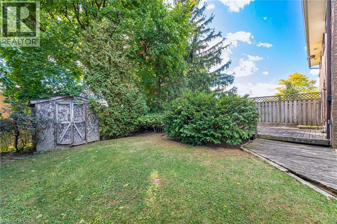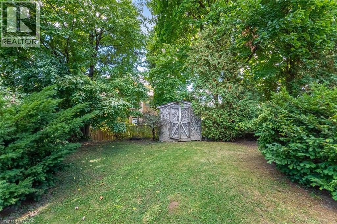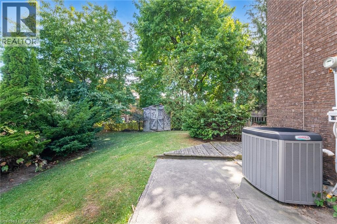21 Horning Drive Hamilton, Ontario L9C 6L2
$679,999
Welcome to this spacious 3 bedroom semi-detached home in Hamilton's sought-after Fessenden neighbourhood — a welcoming community known for its mature trees, family-friendly streets, and convenient access to amenities. With over 2000sqft of total living space, this freshly painted home offers bright, inviting rooms and a layout that’s both functional and comfortable. The large driveway provides plenty of parking, and private backyard with mature trees — just waiting for your personal touch. Whether you envision a garden retreat, outdoor entertaining area, or play space, there’s room to make it your own. The basement adds versatile living space and is ready to be customized to suit your lifestyle — ideal for a recreation room, home office, playroom or gym. Ideally located near schools, parks, shopping, and major commuter routes, this home blends comfort and convenience in a mature, established neighbourhood. (id:63008)
Property Details
| MLS® Number | 40778448 |
| Property Type | Single Family |
| AmenitiesNearBy | Park, Playground, Public Transit, Schools |
| CommunityFeatures | Community Centre, School Bus |
| EquipmentType | Water Heater |
| ParkingSpaceTotal | 4 |
| RentalEquipmentType | Water Heater |
Building
| BathroomTotal | 2 |
| BedroomsAboveGround | 3 |
| BedroomsTotal | 3 |
| Appliances | Dishwasher, Dryer, Microwave, Refrigerator, Stove, Washer, Hood Fan |
| ArchitecturalStyle | 2 Level |
| BasementDevelopment | Unfinished |
| BasementType | Full (unfinished) |
| ConstructedDate | 1975 |
| ConstructionStyleAttachment | Semi-detached |
| CoolingType | Central Air Conditioning |
| ExteriorFinish | Brick |
| FoundationType | Poured Concrete |
| HalfBathTotal | 1 |
| HeatingFuel | Natural Gas |
| HeatingType | Forced Air |
| StoriesTotal | 2 |
| SizeInterior | 1379 Sqft |
| Type | House |
| UtilityWater | Municipal Water |
Land
| AccessType | Road Access, Highway Access |
| Acreage | No |
| LandAmenities | Park, Playground, Public Transit, Schools |
| Sewer | Municipal Sewage System |
| SizeDepth | 107 Ft |
| SizeFrontage | 25 Ft |
| SizeTotalText | Under 1/2 Acre |
| ZoningDescription | D/s-225, D/s-1822 |
Rooms
| Level | Type | Length | Width | Dimensions |
|---|---|---|---|---|
| Second Level | Bedroom | 9'7'' x 8'1'' | ||
| Second Level | Bedroom | 11'9'' x 10'2'' | ||
| Second Level | 4pc Bathroom | 7'7'' x 6'5'' | ||
| Second Level | Primary Bedroom | 18'9'' x 9'11'' | ||
| Basement | Laundry Room | 14'10'' x 7'4'' | ||
| Basement | Recreation Room | 24'3'' x 10'11'' | ||
| Main Level | Kitchen | 11'8'' x 8'7'' | ||
| Main Level | Dining Room | 11'8'' x 9'6'' | ||
| Main Level | Living Room | 20'0'' x 10'9'' | ||
| Main Level | 2pc Bathroom | 5'11'' x 3'1'' | ||
| Main Level | Foyer | 8'6'' x 3'11'' |
https://www.realtor.ca/real-estate/28986898/21-horning-drive-hamilton
Lauren Brannen
Salesperson
3060 Mainway Suite 200a
Burlington, Ontario L7M 1A3

