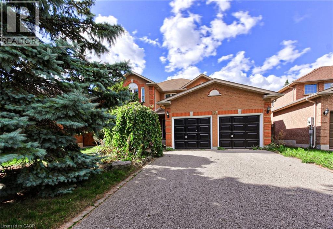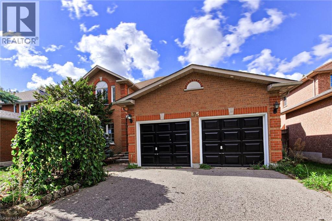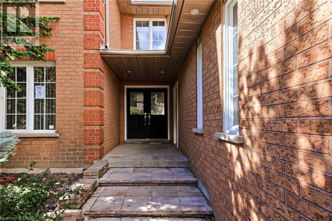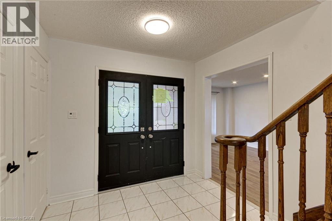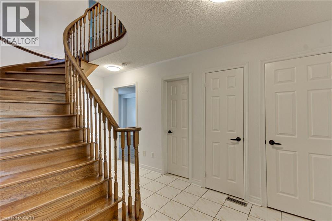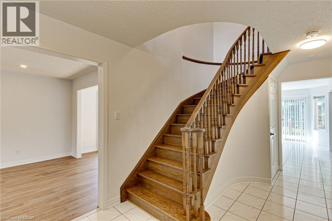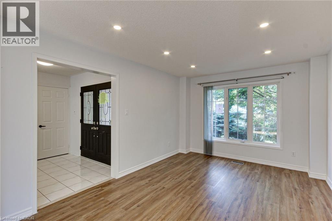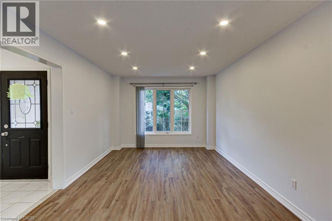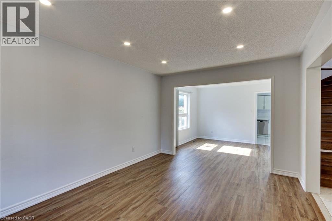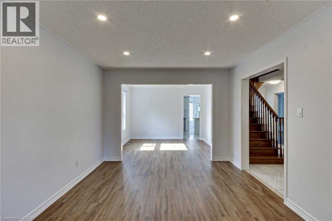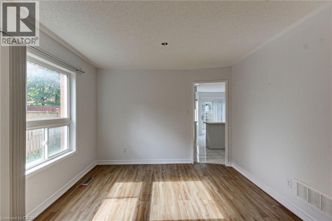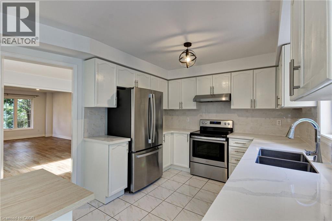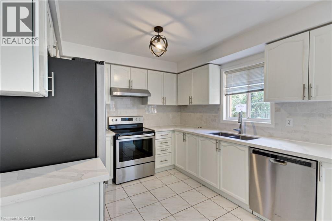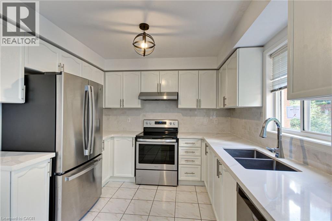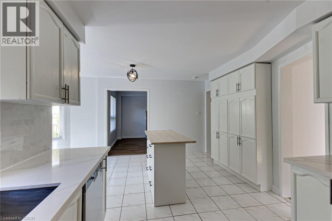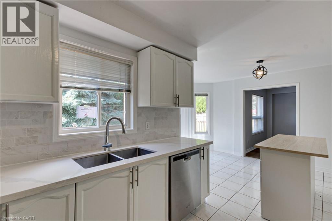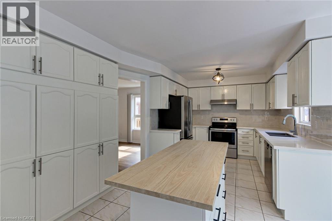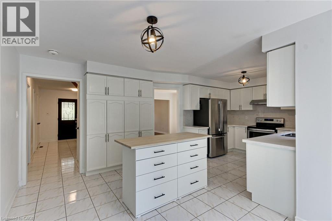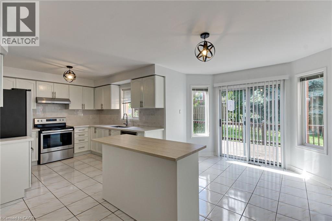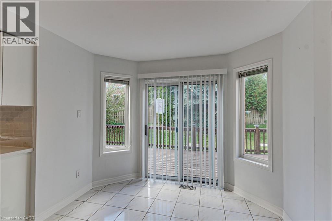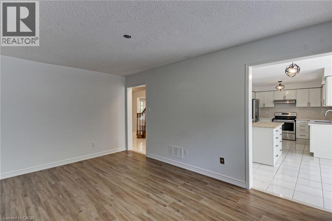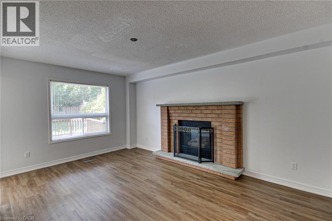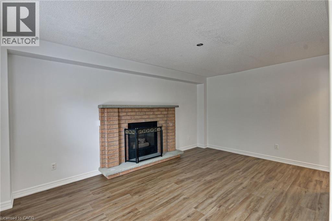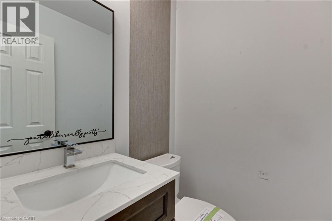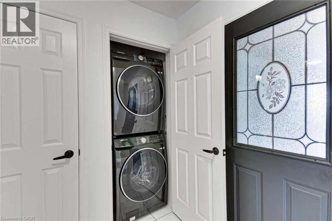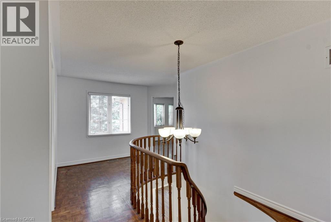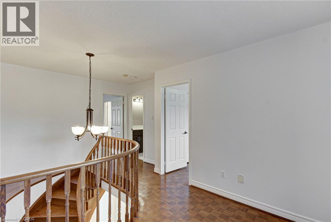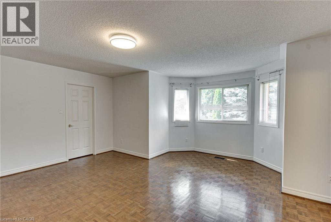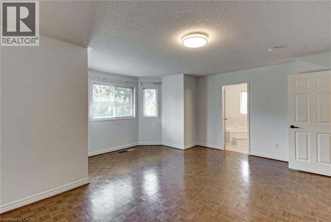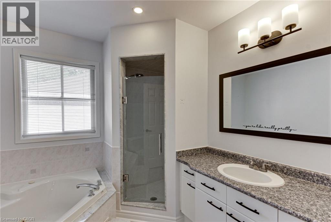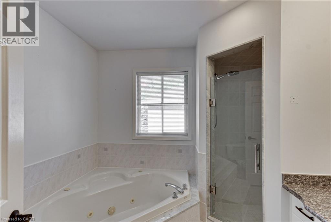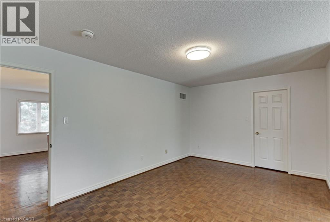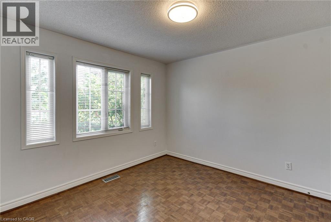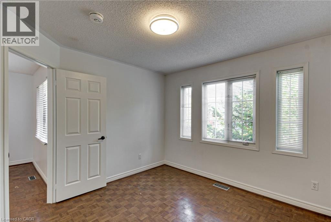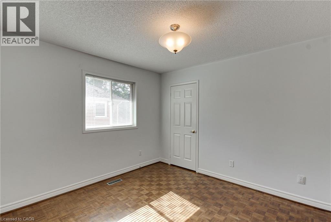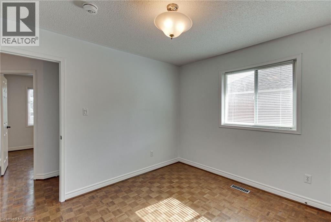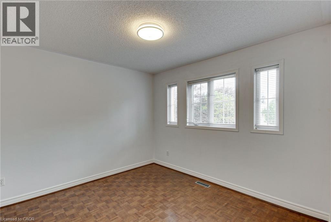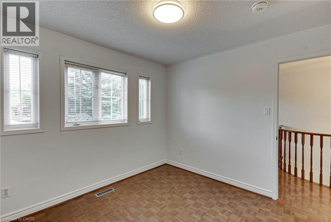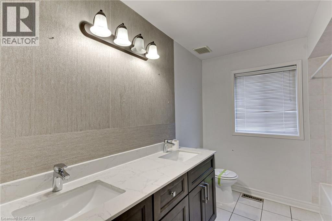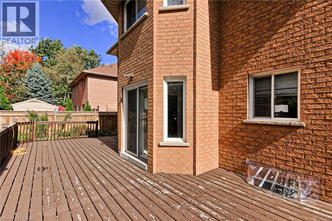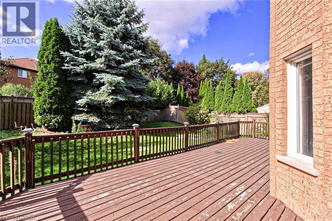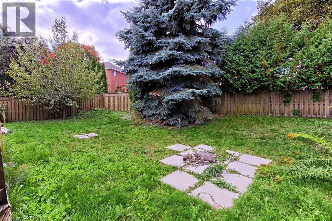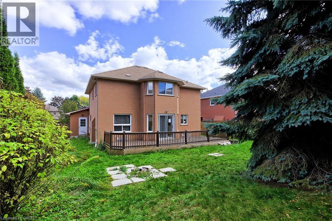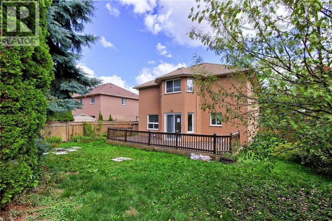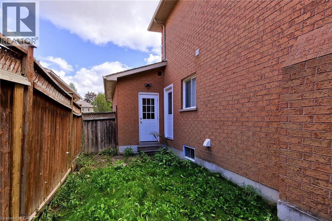175 Rhodes Circle Newmarket, Ontario L3X 1V3
$1,239,000
Spacious detached 2-storey home available in a desirable Newmarket community, offering approximately 2,322 sq. ft. of above-grade living space with 4 bedrooms, 3 bathrooms, and a double attached garage on a 44 X127 ft lot. The home features a functional layout with large principal rooms. Exterior highlights include a generous lot and double driveway, while the interior offers 1209 sqft of an unfinished basement, parquet flooring on the second floor. Ideally located in one of the better areas of Newmarket, close to schools, parks, shopping, and major highways. (id:63008)
Property Details
| MLS® Number | 40778248 |
| Property Type | Single Family |
| AmenitiesNearBy | Hospital, Public Transit, Schools |
| Features | Paved Driveway, Automatic Garage Door Opener |
| ParkingSpaceTotal | 6 |
Building
| BathroomTotal | 3 |
| BedroomsAboveGround | 4 |
| BedroomsTotal | 4 |
| BasementDevelopment | Unfinished |
| BasementType | Full (unfinished) |
| ConstructedDate | 1994 |
| ConstructionStyleAttachment | Detached |
| CoolingType | Central Air Conditioning |
| ExteriorFinish | Brick Veneer |
| FoundationType | Poured Concrete |
| HalfBathTotal | 1 |
| HeatingType | Forced Air |
| StoriesTotal | 3 |
| SizeInterior | 2322 Sqft |
| Type | House |
| UtilityWater | Municipal Water |
Parking
| Attached Garage |
Land
| AccessType | Road Access, Highway Nearby |
| Acreage | No |
| LandAmenities | Hospital, Public Transit, Schools |
| Sewer | Municipal Sewage System |
| SizeDepth | 127 Ft |
| SizeFrontage | 47 Ft |
| SizeTotalText | Under 1/2 Acre |
| ZoningDescription | Icbl, R1-d |
Rooms
| Level | Type | Length | Width | Dimensions |
|---|---|---|---|---|
| Second Level | 5pc Bathroom | Measurements not available | ||
| Second Level | 5pc Bathroom | Measurements not available | ||
| Second Level | Bedroom | 10'7'' x 10'3'' | ||
| Second Level | Bedroom | 11'5'' x 11'0'' | ||
| Second Level | Bedroom | 10'2'' x 11'0'' | ||
| Second Level | Primary Bedroom | 17'6'' x 16'0'' | ||
| Main Level | 2pc Bathroom | Measurements not available | ||
| Main Level | Family Room | 16'5'' x 10'9'' | ||
| Main Level | Breakfast | 9'5'' x 15'6'' | ||
| Main Level | Kitchen | 9'7'' x 14'5'' | ||
| Main Level | Dining Room | 10'0'' x 10'9'' | ||
| Main Level | Living Room | 15'1'' x 10'9'' |
Utilities
| Cable | Available |
| Electricity | Available |
| Natural Gas | Available |
| Telephone | Available |
https://www.realtor.ca/real-estate/28987113/175-rhodes-circle-newmarket
Ranjit Singh Sandhu
Salesperson
2896 Slough St Unit 1a
Mississauga, Ontario L4T 1G3

